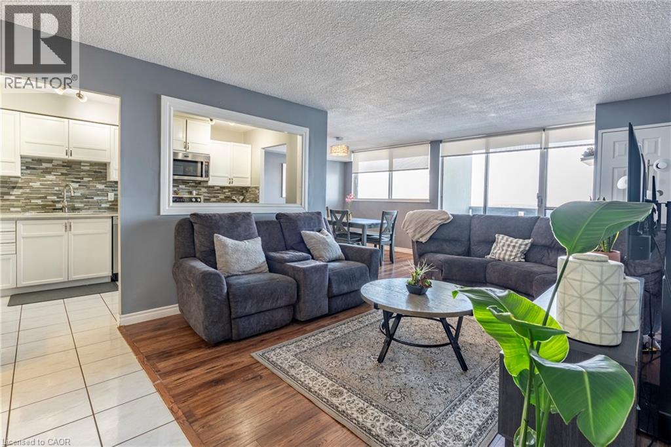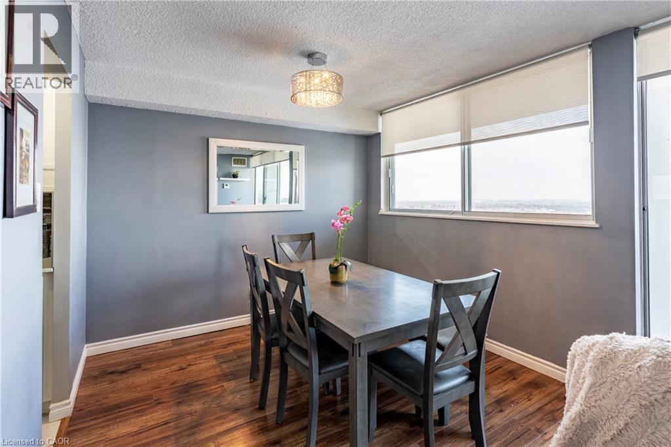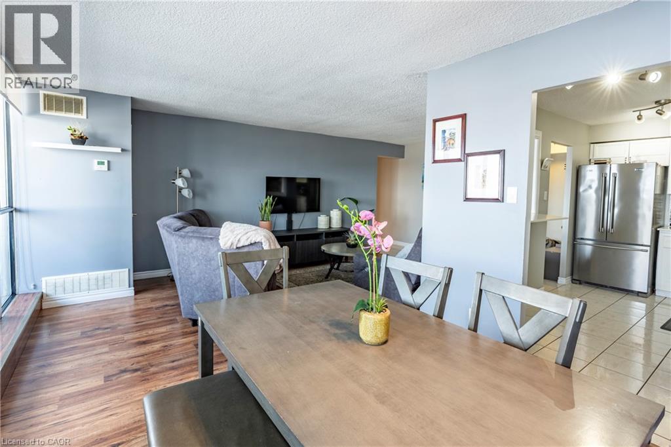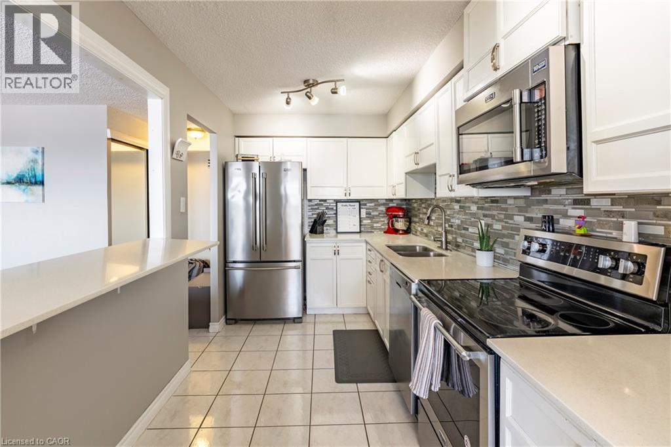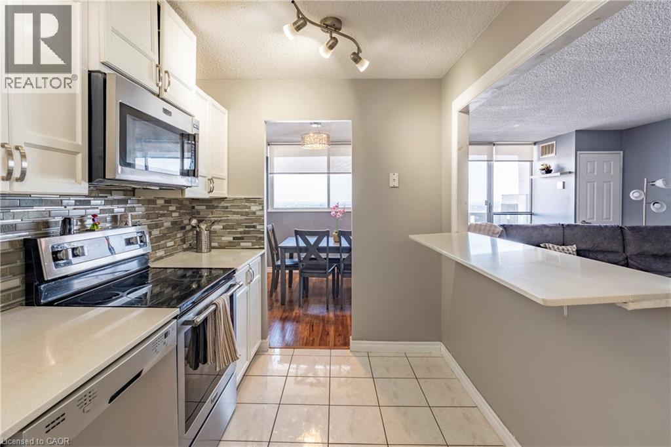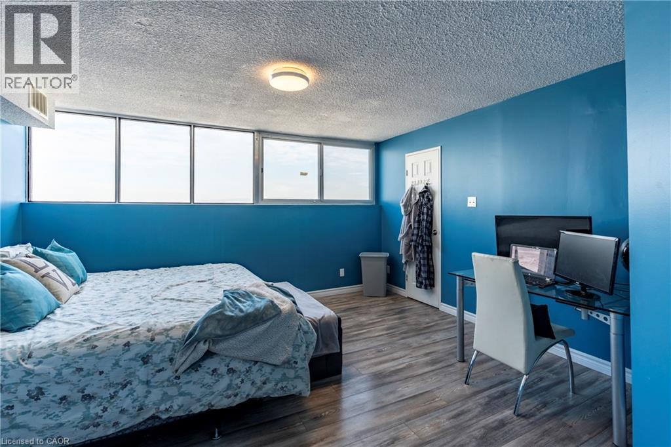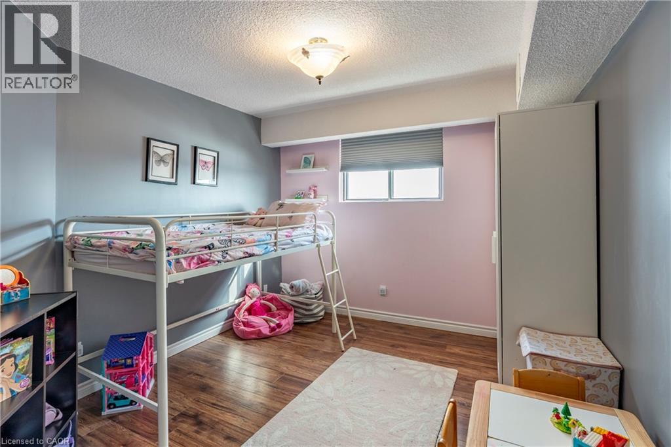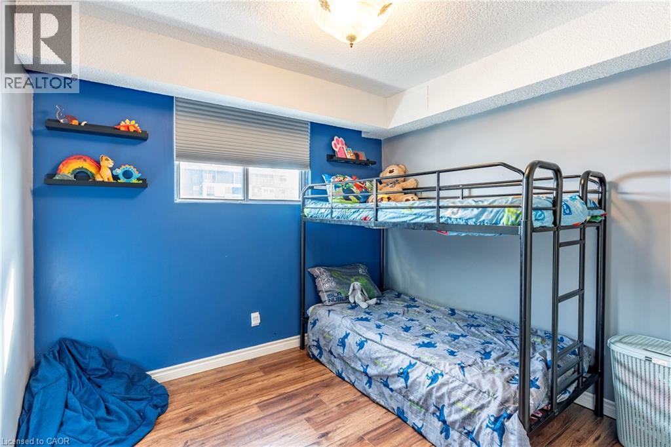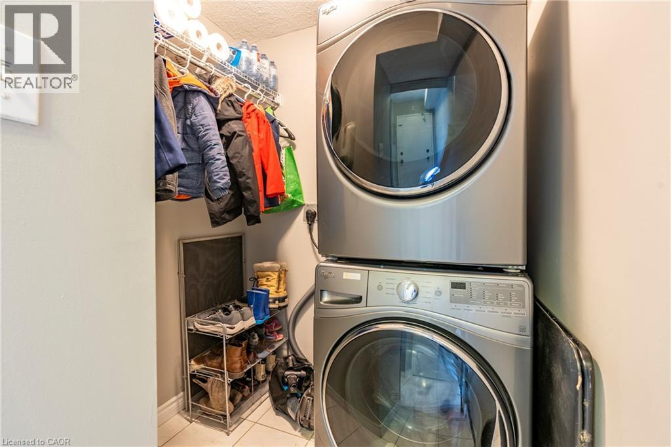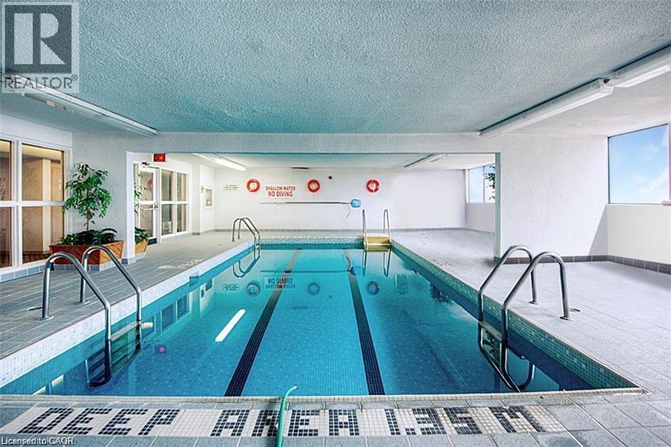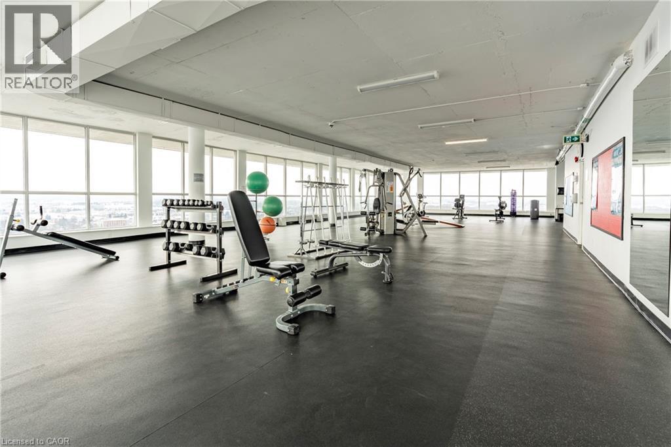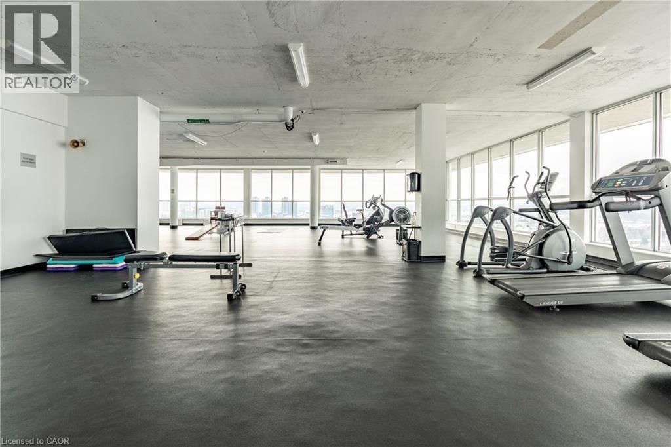375 King Street N Unit# 2002 Waterloo, Ontario N2J 4L6
$299,900Maintenance, Insurance, Heat, Electricity, Landscaping, Property Management, Water, Parking
$1,125.95 Monthly
Maintenance, Insurance, Heat, Electricity, Landscaping, Property Management, Water, Parking
$1,125.95 MonthlyWelcome to Columbia Place! This bright and spacious 3-bedroom, 2-bath condo offers 1,175 sq. ft. of updated living space that’s just right for someone starting out or looking to simplify. The open-concept kitchen has been tastefully renovated with modern finishes, blending seamlessly into the living and dining areas—perfect for everyday living and entertaining. Large windows throughout bring in natural light and offer peaceful views, creating a warm and inviting atmosphere. You’ll enjoy secure entry, underground parking, and a handy storage locker for your extras. The building features excellent amenities, including an indoor pool for a quick dip, a sauna for relaxation, a gym for staying active, a cozy library, and a party room for casual gatherings. Located near the University District, Conestoga Mall, the Expressway, and public transit, everything you need is close by. With only four penthouse units in the building, this rare offering provides a comfortable and relaxed lifestyle in a friendly. Contact your Realtor today to experience everything this unit has to offer. (id:41954)
Property Details
| MLS® Number | 40771497 |
| Property Type | Single Family |
| Amenities Near By | Park, Playground, Public Transit, Shopping |
| Community Features | Community Centre |
| Features | Balcony |
| Parking Space Total | 1 |
| Storage Type | Locker |
Building
| Bathroom Total | 2 |
| Bedrooms Above Ground | 3 |
| Bedrooms Total | 3 |
| Amenities | Exercise Centre, Party Room |
| Appliances | Dishwasher, Dryer, Microwave, Refrigerator, Stove, Washer |
| Basement Type | None |
| Constructed Date | 1983 |
| Construction Style Attachment | Attached |
| Cooling Type | Central Air Conditioning |
| Exterior Finish | Brick |
| Heating Type | Forced Air |
| Stories Total | 1 |
| Size Interior | 1175 Sqft |
| Type | Apartment |
| Utility Water | Municipal Water |
Parking
| Underground | |
| None |
Land
| Access Type | Highway Nearby, Rail Access |
| Acreage | No |
| Land Amenities | Park, Playground, Public Transit, Shopping |
| Sewer | Municipal Sewage System |
| Size Total Text | Under 1/2 Acre |
| Zoning Description | Gr |
Rooms
| Level | Type | Length | Width | Dimensions |
|---|---|---|---|---|
| Main Level | 4pc Bathroom | Measurements not available | ||
| Main Level | 3pc Bathroom | Measurements not available | ||
| Main Level | Bedroom | 9'9'' x 8'8'' | ||
| Main Level | Bedroom | 11'10'' x 10'2'' | ||
| Main Level | Primary Bedroom | 14'6'' x 11'10'' | ||
| Main Level | Living Room | 21'2'' x 11'3'' | ||
| Main Level | Dining Room | 9'9'' x 8'2'' | ||
| Main Level | Kitchen | 13'9'' x 7'3'' |
https://www.realtor.ca/real-estate/28887015/375-king-street-n-unit-2002-waterloo
Interested?
Contact us for more information
