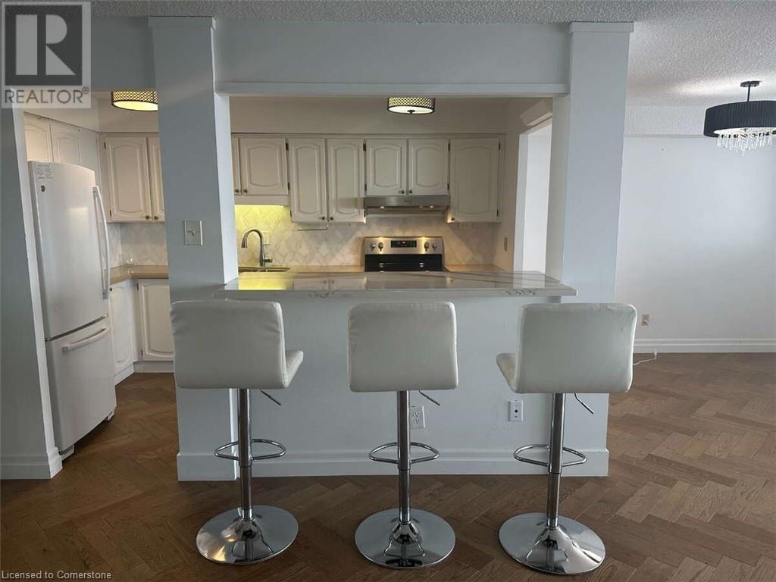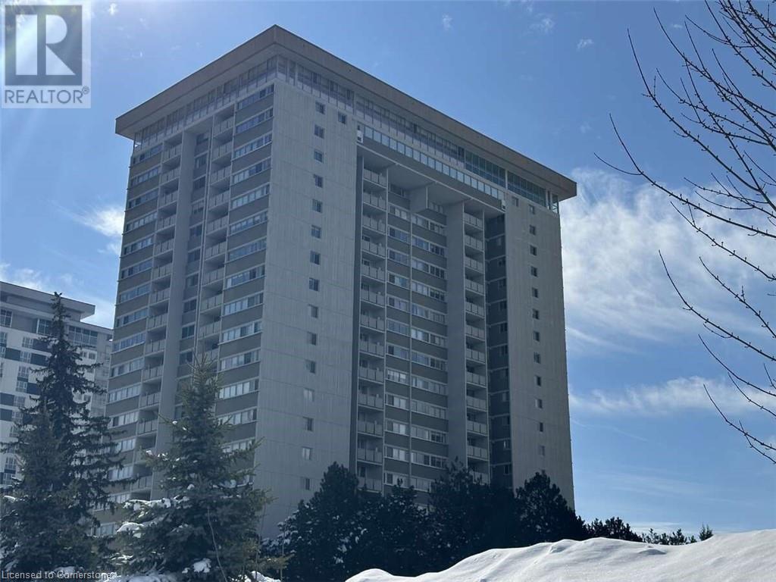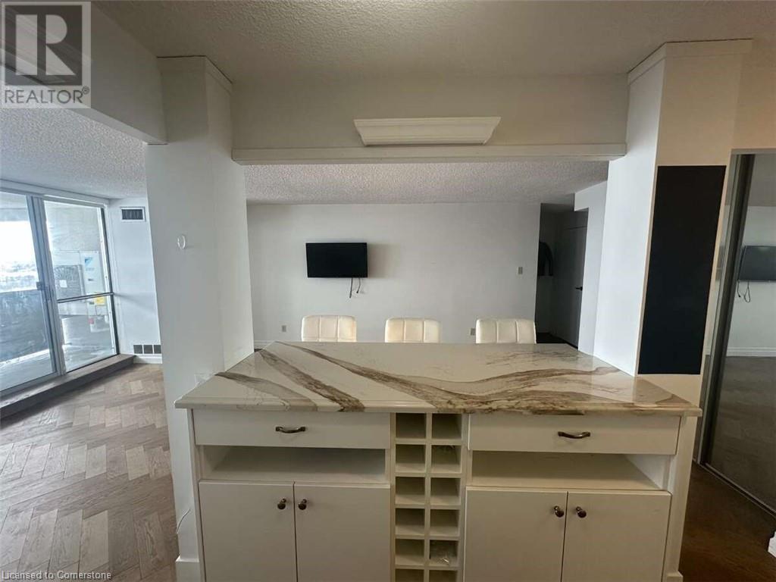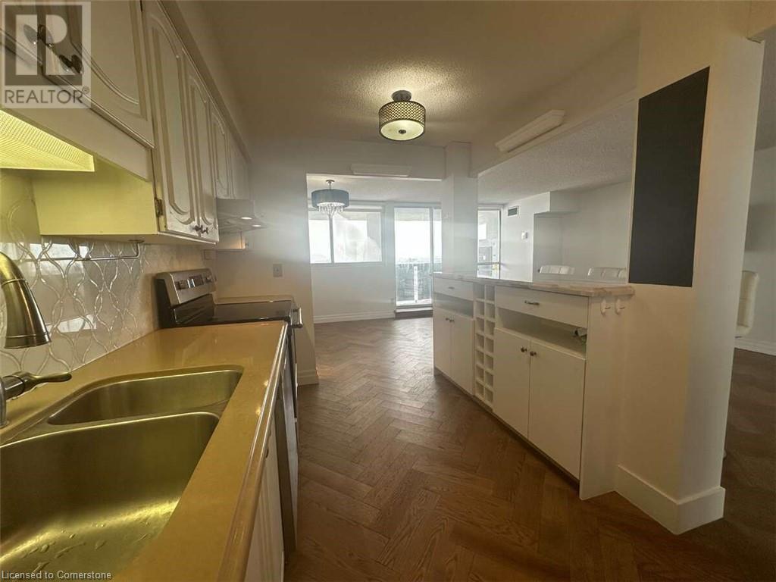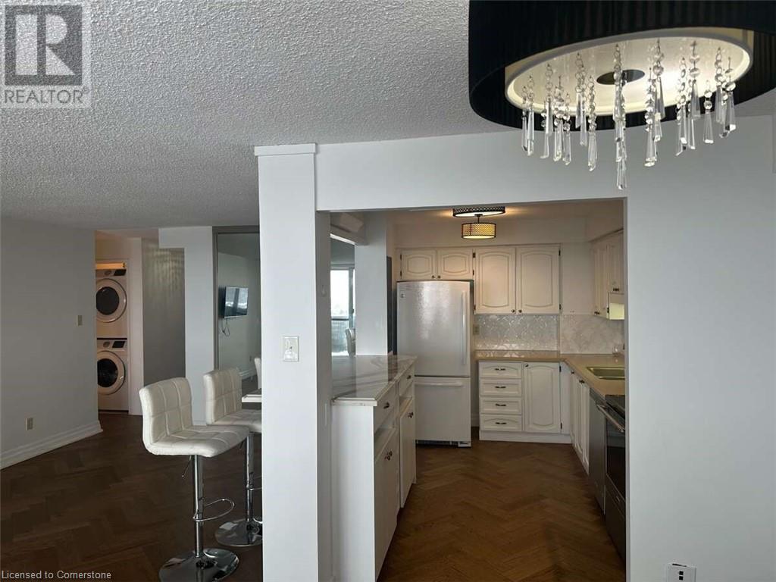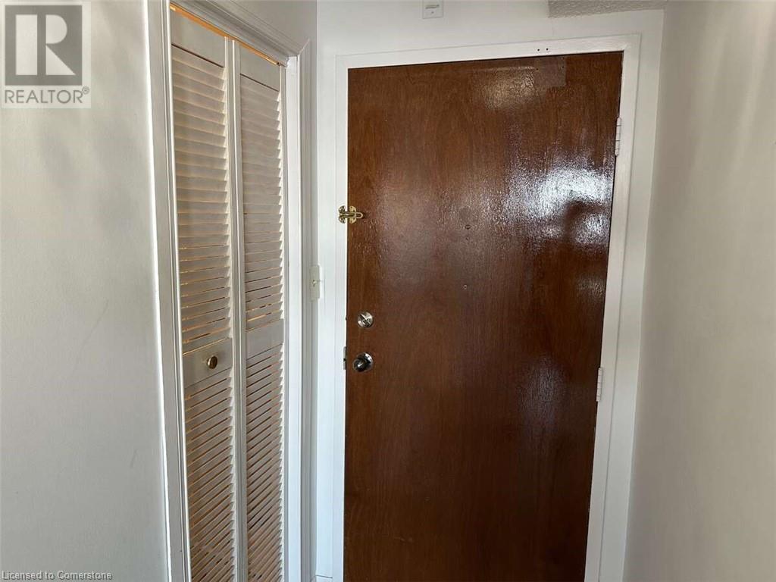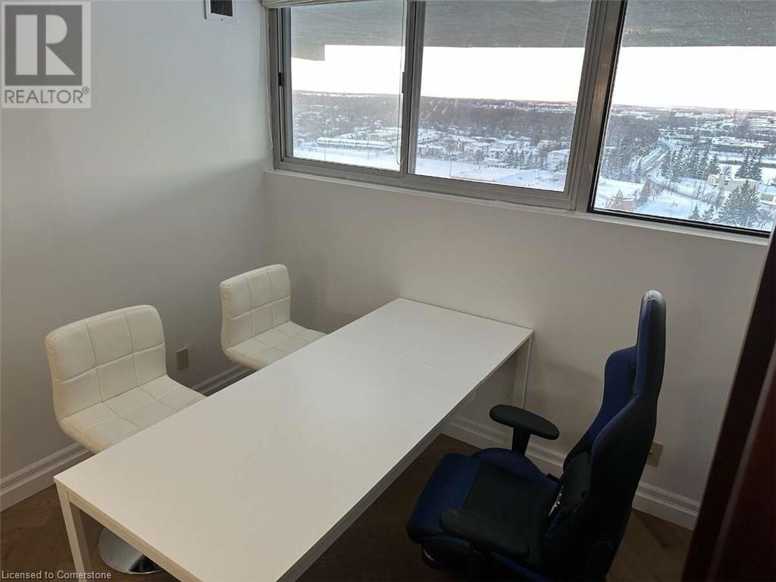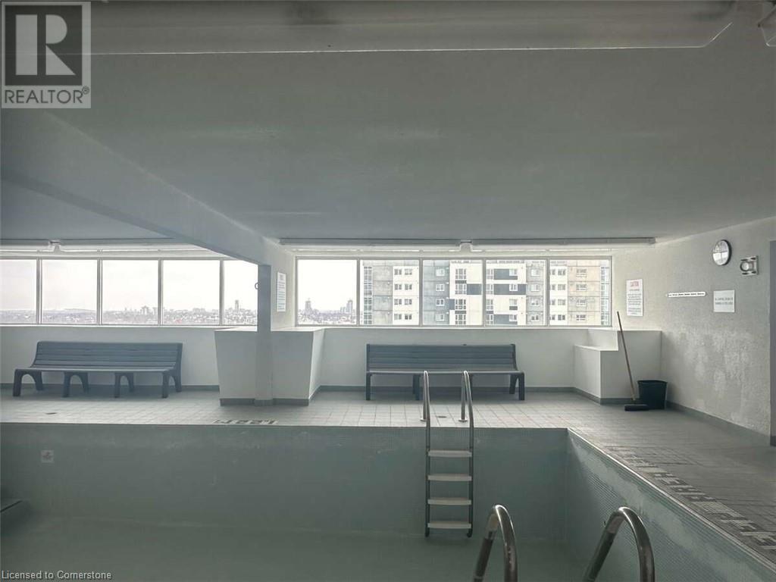2 Bedroom
1 Bathroom
940 sqft
Indoor Pool
Other
$655,000Maintenance, Electricity, Property Management, Water
$900 Monthly
For more info on this property, please click the Brochure button. This fully furnished two-bedroom suite on top floor of high-rise building situated right next to university, school and market is conveniently close to highway. The condo is very spacious and includes a balcony next to the lobby area. It features a spacious kitchen with a breakfast bar, dishwasher, stove, oven, range hood, and in-suite washer and dryer. It has a 3pc bathroom with in-built storage and extra lighting. Entire condo features elegant hardwood flooring in a herringbone pattern. It has lot of storage space in the suit, both rooms, lobby, bathroom and locker area has lots of storage area. Both rooms are furnished, one bedroom is furnished as home office. It has an office desk, reclining chair & a modular 4 seat sofa along with a Full HD LED projector and a 4 shelf bookcase. Other room has a bed and closet. Living room has a TV , 3 bar stools, mini chandelier and enough space for holding small gatherings. It has a in-built HVAC system. It has a deep tandem parking spot that can accommodate long vehicles or two small car. The condominium offers a variety of amenities across the two floors above it, including a gym, indoor swimming pool, billiards room, party room, games/crafts room, woodworking workshop and library. The gym has latest elliptical, treadmills, cable weight and rowing machines. This condo has a locker room which is situated underground, it can be used to store large items. It also has a bike room and a car wash. (id:41954)
Property Details
|
MLS® Number
|
40701063 |
|
Property Type
|
Single Family |
|
Amenities Near By
|
Airport, Place Of Worship, Schools, Shopping |
|
Equipment Type
|
None |
|
Features
|
Balcony, Automatic Garage Door Opener |
|
Parking Space Total
|
1 |
|
Pool Type
|
Indoor Pool |
|
Rental Equipment Type
|
None |
|
Storage Type
|
Locker |
|
View Type
|
City View |
Building
|
Bathroom Total
|
1 |
|
Bedrooms Above Ground
|
2 |
|
Bedrooms Total
|
2 |
|
Amenities
|
Car Wash, Exercise Centre, Party Room |
|
Appliances
|
Dishwasher, Dryer, Oven - Built-in, Refrigerator, Washer, Hood Fan, Window Coverings, Garage Door Opener |
|
Basement Type
|
None |
|
Constructed Date
|
1982 |
|
Construction Material
|
Concrete Block, Concrete Walls |
|
Construction Style Attachment
|
Attached |
|
Exterior Finish
|
Concrete |
|
Fire Protection
|
Smoke Detectors, Alarm System, Security System |
|
Foundation Type
|
Block |
|
Heating Type
|
Other |
|
Stories Total
|
1 |
|
Size Interior
|
940 Sqft |
|
Type
|
Apartment |
|
Utility Water
|
Municipal Water |
Parking
|
Underground
|
|
|
Visitor Parking
|
|
Land
|
Access Type
|
Road Access |
|
Acreage
|
No |
|
Land Amenities
|
Airport, Place Of Worship, Schools, Shopping |
|
Sewer
|
Municipal Sewage System |
|
Size Total Text
|
Unknown |
|
Zoning Description
|
Rmu-81 |
Rooms
| Level |
Type |
Length |
Width |
Dimensions |
|
Main Level |
Laundry Room |
|
|
6'0'' x 3'2'' |
|
Main Level |
Foyer |
|
|
9'2'' x 3'4'' |
|
Main Level |
Eat In Kitchen |
|
|
9'4'' x 8'3'' |
|
Main Level |
Kitchen |
|
|
12'10'' x 8'3'' |
|
Main Level |
Living Room |
|
|
20'3'' x 11'3'' |
|
Main Level |
3pc Bathroom |
|
|
9'10'' x 4'10'' |
|
Main Level |
Bedroom |
|
|
14'6'' x 8'10'' |
|
Main Level |
Primary Bedroom |
|
|
17'6'' x 9'7'' |
Utilities
https://www.realtor.ca/real-estate/27947423/375-king-street-n-unit-1907-waterloo
