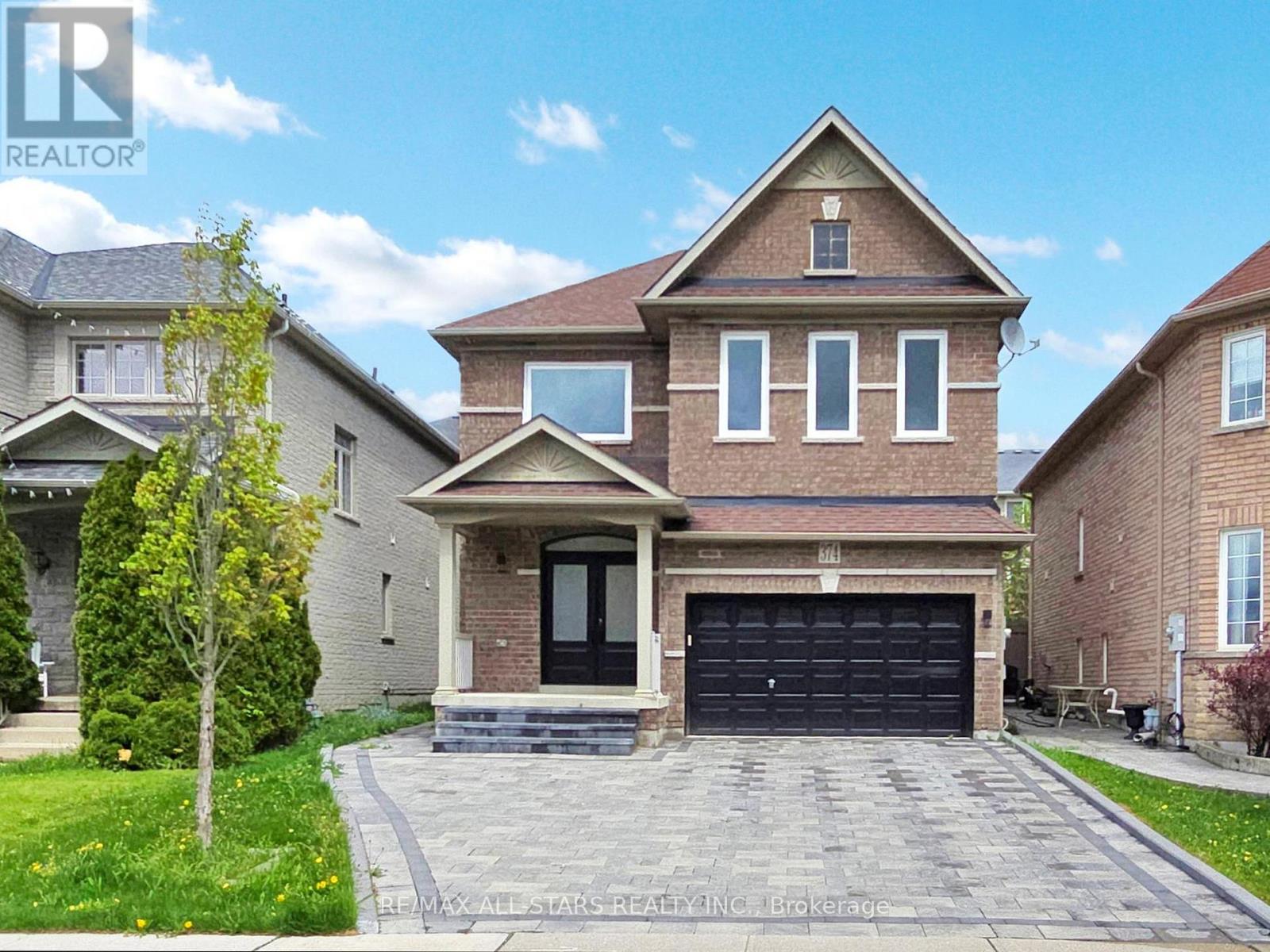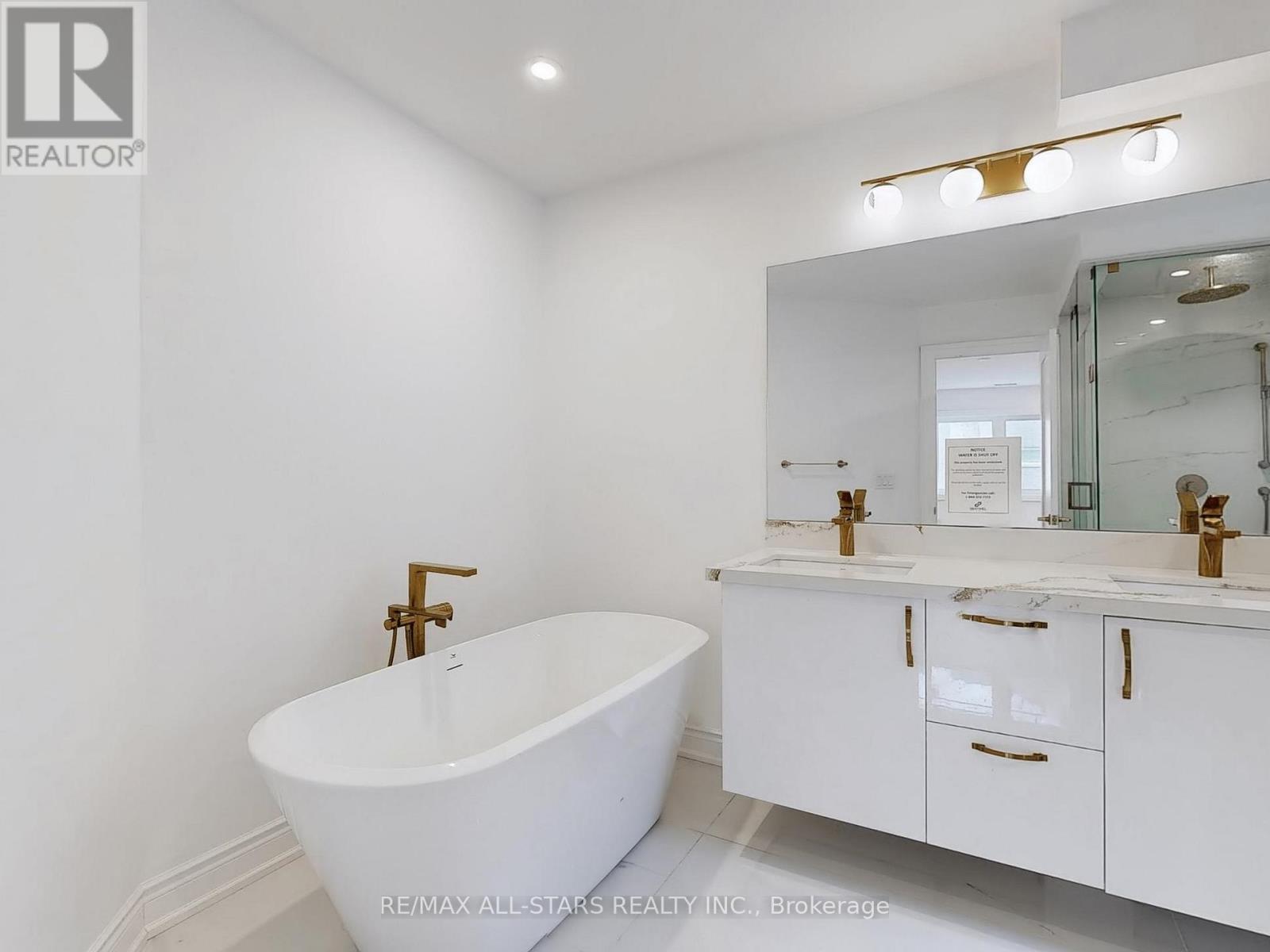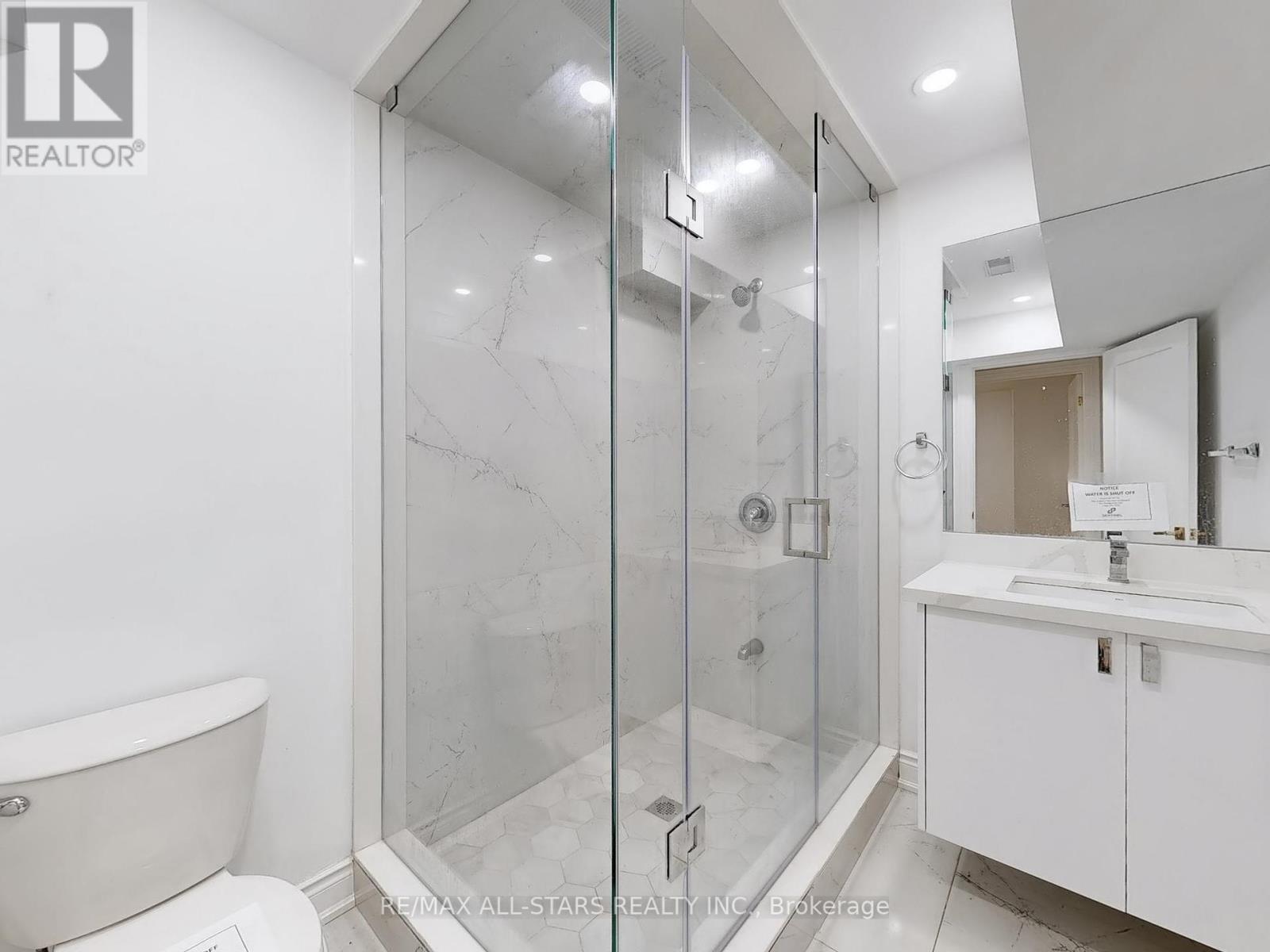6 Bedroom
4 Bathroom
2000 - 2500 sqft
Central Air Conditioning
Forced Air
$1,324,000
Welcome to your exquisite 4-bedroom detached home, nestled in a peaceful neighbourhood with low traffic, ideal for families. This stunning property, build in 2008, has undergone a complete renovation, showcasing high-end finishes and contemporary design. Enjoy the convenience of nearby walking trails, top-rated schools, and close proximity to a beautiful conservation area. Step inside to discover an inviting open floor plan with 9-foot ceilings, 9-inch engineered hardwood floors, and abundant natural light. The custom gourmet kitchen features a waterfall island and newer stainless steel appliances, perfect for entertaining. The spacious primary bedroom boasts a luxurious 5-piece ensuite and a generous walk-in closet. The finished basement offers a separate entrance, equipped with a second kitchen, two bedrooms, a bath, and laundry-ideal for in-laws or guests. Additional highlights include an updated furnace, A/C unit, and hot water heater. The property features a large driveway with interlocking pave stones, providing ample parking for up to four (smaller) cars. Experience the perfect blend of luxury, comfort, and convenience in this exceptional home-don't miss out! (id:41954)
Property Details
|
MLS® Number
|
N12159807 |
|
Property Type
|
Single Family |
|
Neigbourhood
|
Woodland Hill |
|
Community Name
|
Woodland Hill |
|
Amenities Near By
|
Park, Schools |
|
Features
|
Ravine, Conservation/green Belt, Dry, Carpet Free, In-law Suite |
|
Parking Space Total
|
6 |
Building
|
Bathroom Total
|
4 |
|
Bedrooms Above Ground
|
4 |
|
Bedrooms Below Ground
|
2 |
|
Bedrooms Total
|
6 |
|
Amenities
|
Separate Electricity Meters |
|
Appliances
|
Oven - Built-in |
|
Basement Development
|
Finished |
|
Basement Features
|
Walk Out |
|
Basement Type
|
Full (finished) |
|
Construction Style Attachment
|
Detached |
|
Cooling Type
|
Central Air Conditioning |
|
Exterior Finish
|
Brick, Stone |
|
Flooring Type
|
Hardwood, Laminate, Marble |
|
Foundation Type
|
Concrete, Poured Concrete |
|
Half Bath Total
|
1 |
|
Heating Fuel
|
Natural Gas |
|
Heating Type
|
Forced Air |
|
Stories Total
|
2 |
|
Size Interior
|
2000 - 2500 Sqft |
|
Type
|
House |
|
Utility Water
|
Municipal Water |
Parking
Land
|
Acreage
|
No |
|
Fence Type
|
Fenced Yard |
|
Land Amenities
|
Park, Schools |
|
Sewer
|
Sanitary Sewer |
|
Size Depth
|
94 Ft ,10 In |
|
Size Frontage
|
10 Ft ,9 In |
|
Size Irregular
|
10.8 X 94.9 Ft |
|
Size Total Text
|
10.8 X 94.9 Ft |
Rooms
| Level |
Type |
Length |
Width |
Dimensions |
|
Second Level |
Primary Bedroom |
4.3 m |
3.41 m |
4.3 m x 3.41 m |
|
Second Level |
Bedroom 2 |
4.51 m |
2.85 m |
4.51 m x 2.85 m |
|
Second Level |
Bedroom 3 |
4.37 m |
3 m |
4.37 m x 3 m |
|
Second Level |
Bedroom 4 |
3.33 m |
3.18 m |
3.33 m x 3.18 m |
|
Basement |
Bedroom |
3.41 m |
2.38 m |
3.41 m x 2.38 m |
|
Basement |
Laundry Room |
2.68 m |
1.38 m |
2.68 m x 1.38 m |
|
Basement |
Kitchen |
5.9 m |
3.6 m |
5.9 m x 3.6 m |
|
Basement |
Living Room |
5.9 m |
3.6 m |
5.9 m x 3.6 m |
|
Basement |
Bedroom |
4.29 m |
2.7 m |
4.29 m x 2.7 m |
|
Upper Level |
Laundry Room |
|
|
Measurements not available |
|
Ground Level |
Kitchen |
5.56 m |
4.43 m |
5.56 m x 4.43 m |
|
Ground Level |
Great Room |
7.34 m |
3.5 m |
7.34 m x 3.5 m |
|
Ground Level |
Dining Room |
7.34 m |
3.5 m |
7.34 m x 3.5 m |
https://www.realtor.ca/real-estate/28337669/374-gilpin-drive-newmarket-woodland-hill-woodland-hill


















































