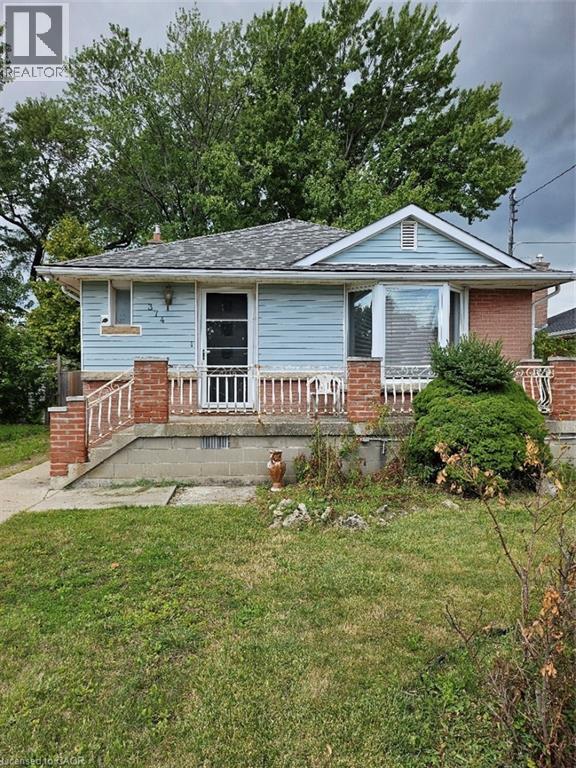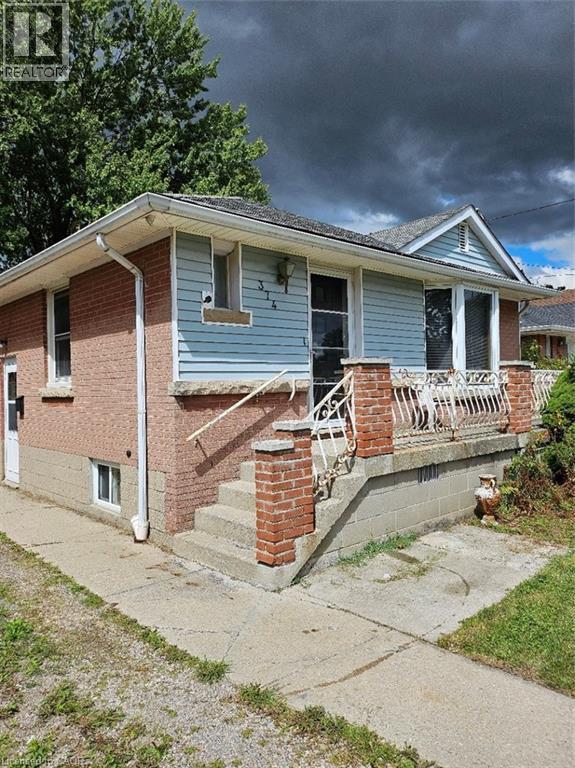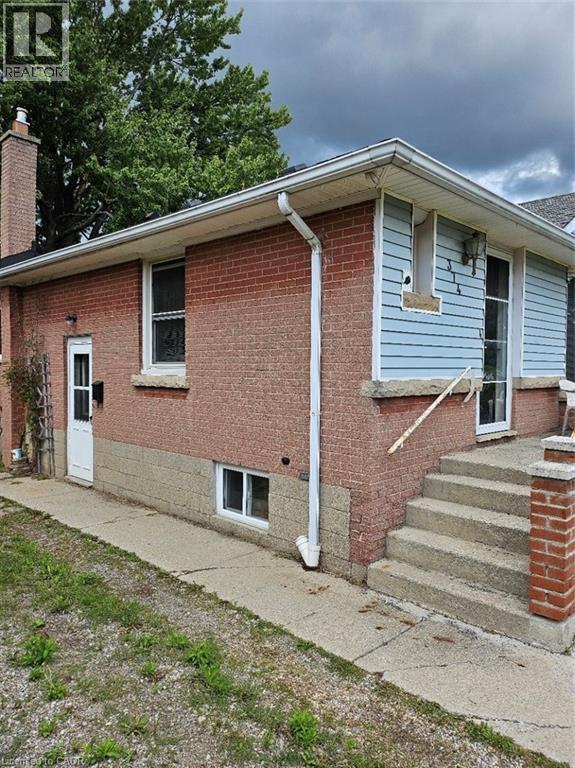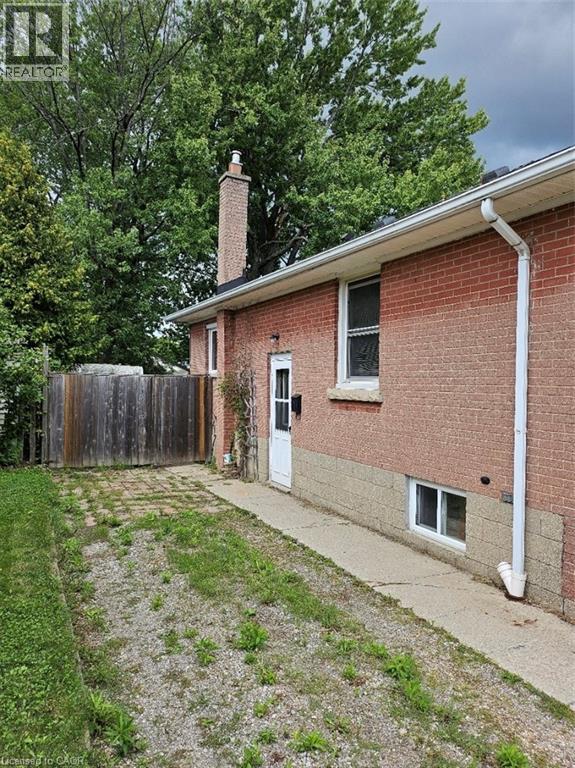3 Bedroom
1 Bathroom
900 sqft
Central Air Conditioning
Forced Air
$585,900
Knock Knock!! Great opportunity for the first time buyer or investor in the heart of Hamilton Mountain’s Inch Park neighborhood. Located minutes from schools, major shopping, parks, recreation, The Link, and most other amenities this brick bungalow is bursting with potential. Situated on a generous 43’ x 126 ‘lot, and offering 3-4 car parking, a fenced yard, original hardwood flooring, updated fascia, soffits and eaves, roof, windows, furnace, a/c and water heater and a traditional bungalow floor plan that could work for either an in-law or rental use. Don’t miss out on an opportunity that doesn't come along often in a great area (id:41954)
Property Details
|
MLS® Number
|
40764135 |
|
Property Type
|
Single Family |
|
Amenities Near By
|
Hospital, Park, Place Of Worship, Playground, Public Transit, Schools, Shopping |
|
Community Features
|
Quiet Area, Community Centre |
|
Equipment Type
|
Furnace, Water Heater |
|
Features
|
Crushed Stone Driveway |
|
Parking Space Total
|
3 |
|
Rental Equipment Type
|
Furnace, Water Heater |
|
Structure
|
Shed |
Building
|
Bathroom Total
|
1 |
|
Bedrooms Above Ground
|
3 |
|
Bedrooms Total
|
3 |
|
Appliances
|
Dishwasher, Dryer, Washer |
|
Basement Development
|
Partially Finished |
|
Basement Type
|
Full (partially Finished) |
|
Constructed Date
|
1954 |
|
Construction Style Attachment
|
Detached |
|
Cooling Type
|
Central Air Conditioning |
|
Exterior Finish
|
Brick Veneer, Vinyl Siding |
|
Heating Type
|
Forced Air |
|
Size Interior
|
900 Sqft |
|
Type
|
House |
|
Utility Water
|
Municipal Water |
Land
|
Access Type
|
Road Access, Highway Access, Highway Nearby |
|
Acreage
|
No |
|
Land Amenities
|
Hospital, Park, Place Of Worship, Playground, Public Transit, Schools, Shopping |
|
Sewer
|
Municipal Sewage System |
|
Size Depth
|
126 Ft |
|
Size Frontage
|
43 Ft |
|
Size Total Text
|
Under 1/2 Acre |
|
Zoning Description
|
C |
Rooms
| Level |
Type |
Length |
Width |
Dimensions |
|
Basement |
Cold Room |
|
|
21'0'' x 5'0'' |
|
Basement |
Storage |
|
|
8'9'' x 9'4'' |
|
Basement |
Utility Room |
|
|
14'0'' x 11'0'' |
|
Basement |
Workshop |
|
|
14'10'' x 15'0'' |
|
Basement |
Recreation Room |
|
|
23'10'' x 10'11'' |
|
Main Level |
Porch |
|
|
5'7'' x 6'6'' |
|
Main Level |
4pc Bathroom |
|
|
Measurements not available |
|
Main Level |
Primary Bedroom |
|
|
10'11'' x 10'0'' |
|
Main Level |
Bedroom |
|
|
8'6'' x 9'4'' |
|
Main Level |
Bedroom |
|
|
8'11'' x 9'6'' |
|
Main Level |
Living Room |
|
|
12'10'' x 12'0'' |
|
Main Level |
Eat In Kitchen |
|
|
8'4'' x 14'11'' |
https://www.realtor.ca/real-estate/28783964/374-east-13th-street-hamilton





