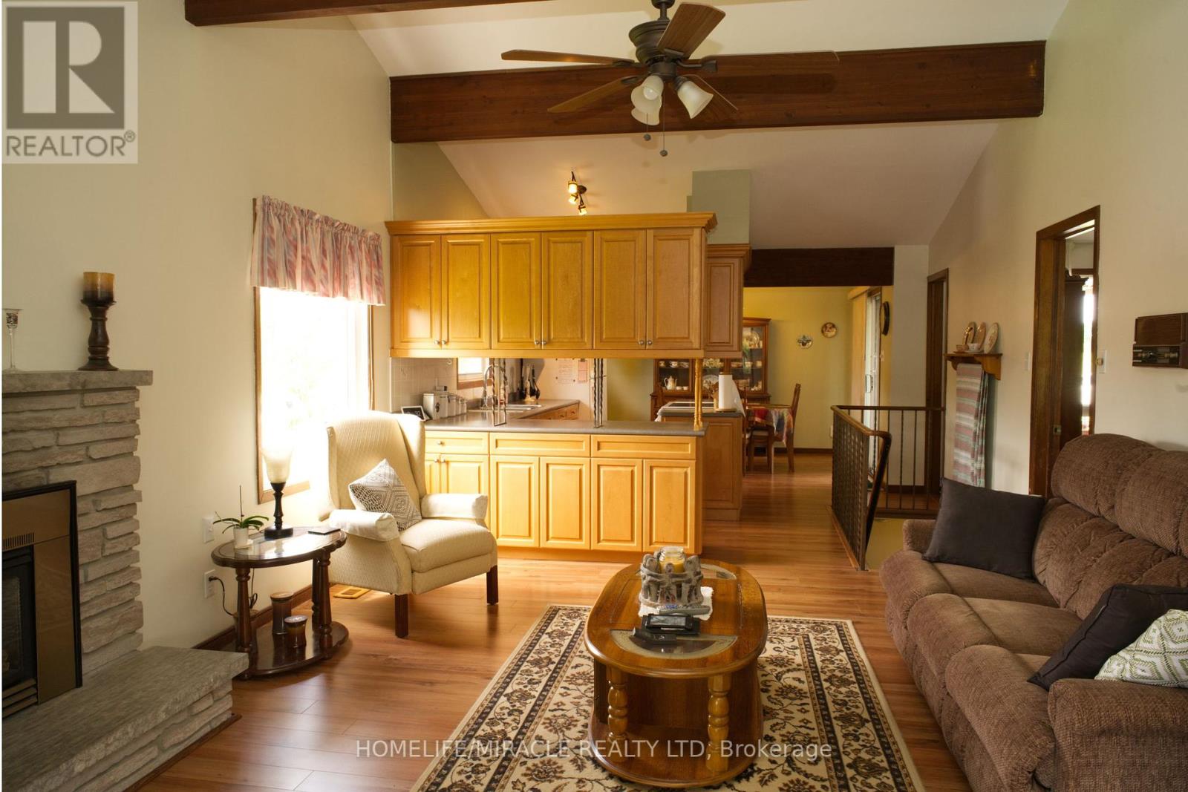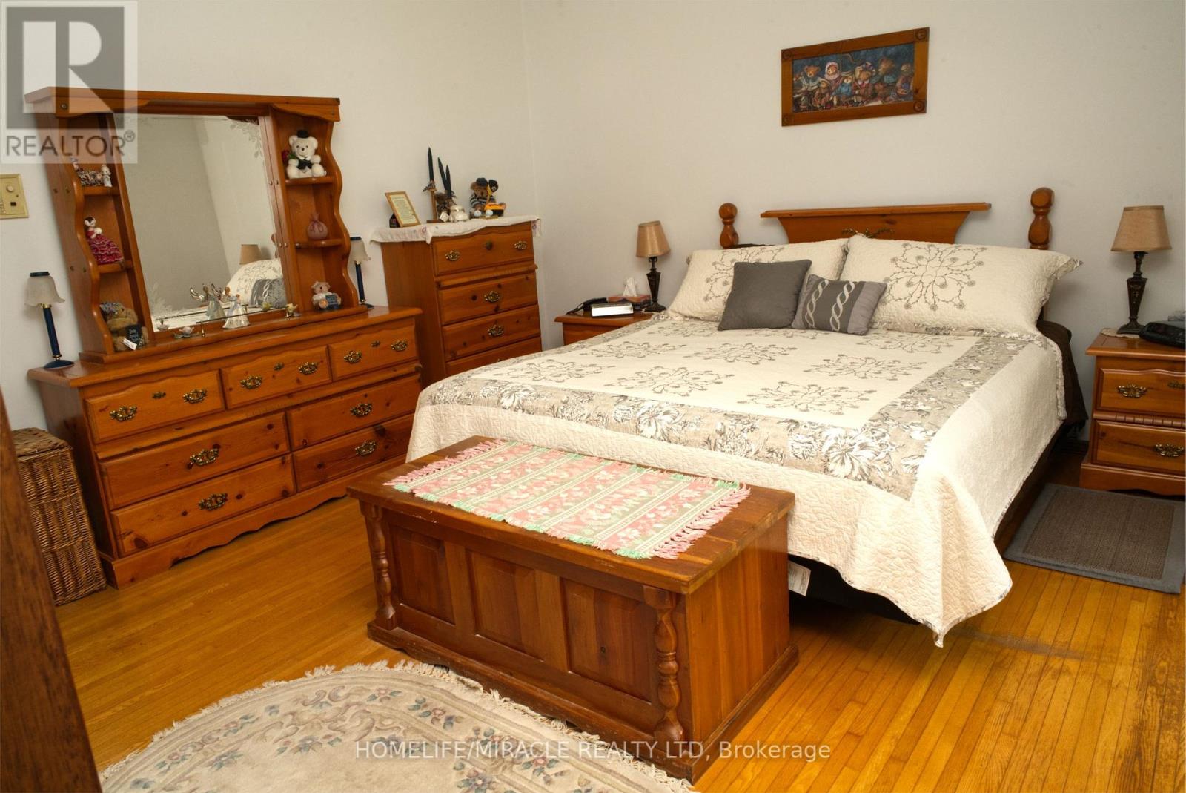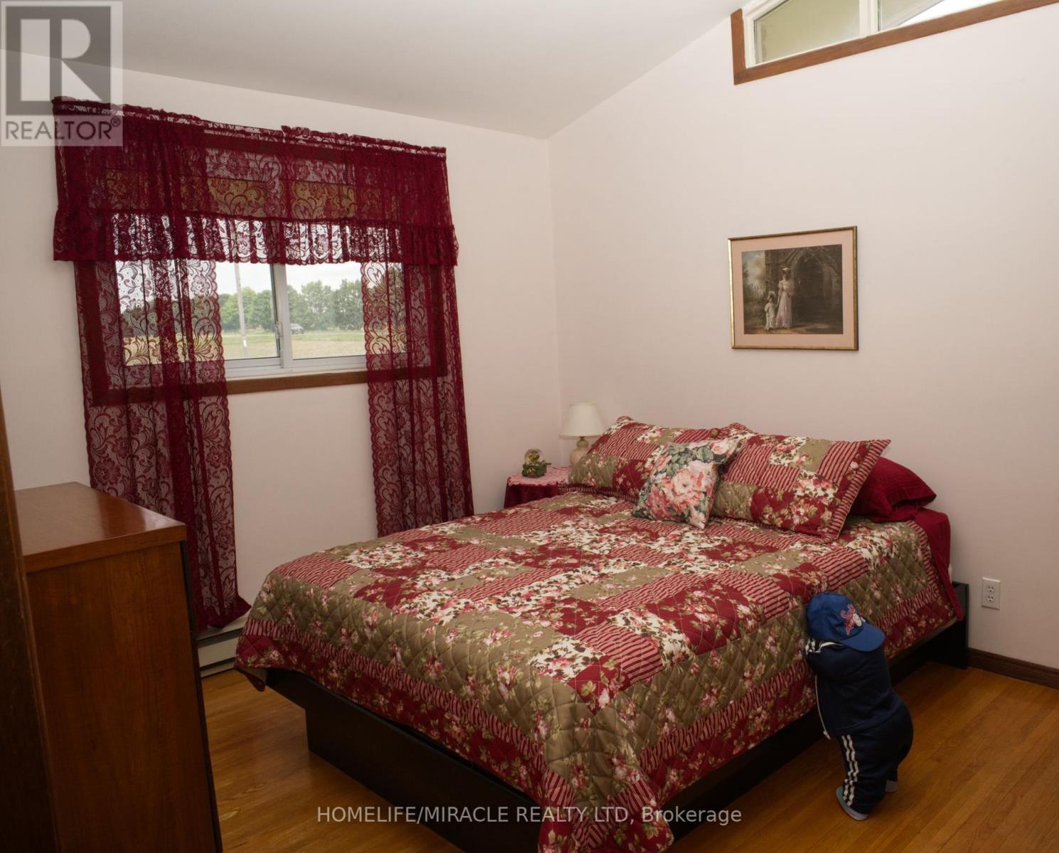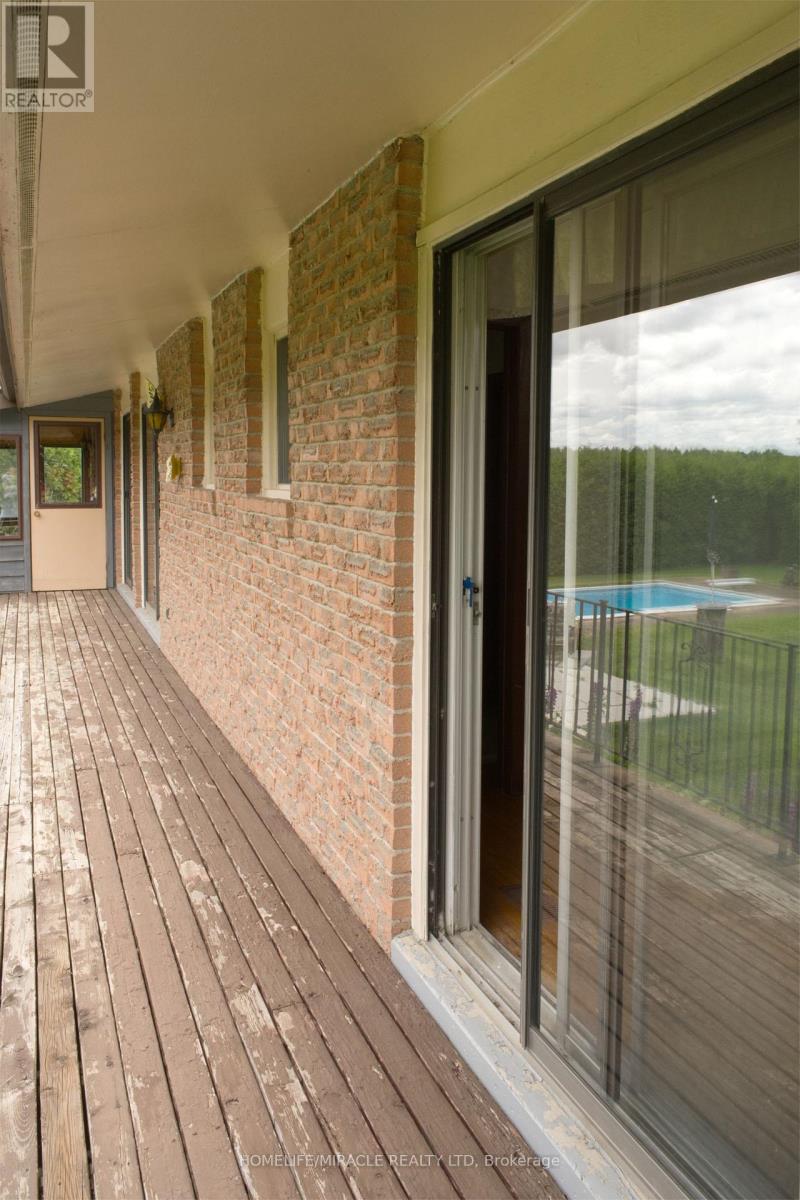3 Bedroom
2 Bathroom
1500 - 2000 sqft
Raised Bungalow
Fireplace
Inground Pool, Outdoor Pool
Forced Air
Landscaped
$1,149,900
Welcome To Your Country Setting Dream Home Offering Tranquilly Living And Enjoyment, Laminate & Hardwood Floors Throughout Main Floor, 3 Bedrooms, 2 Bathrooms, Renovated Master Bedroom Bathroom, Living & Dining Room Open Concept, Oversized Windows With Abundant Of Natural Lighting, Generously Sized Kitchen With An Eat-In Area, Plenty Of Kitchen Cabinet Space, Wooden Beams With High Ceilings, Unwind In The Large Family Room By The Fireplace, 3 Walkouts To A Fully Secured Yard, Complete Inground Heated Pool, Entertainer's Paradise, Endless Opportunities For Outdoor Enjoyment With Loved Ones. Create Lasting Memories Where Neighbors Become Like Family. Lower Level Awaits Your Personal Touch, Boasting High Ceilings, Spacious Rooms, Offering Endless Possibilities For Additional Living Or Recreational Areas. Future Bradford By-Pass Bridge To Elevate Traffic. Min To HWY 400, Short Commute To Big Box Stores, Shopping Center, Don't Miss Out On The Chance To Make This Your Forever Home, Where Every Day Feels Like A Retreat. (id:41954)
Open House
This property has open houses!
Starts at:
12:00 pm
Ends at:
5:00 pm
Property Details
|
MLS® Number
|
N12172521 |
|
Property Type
|
Single Family |
|
Community Name
|
Bradford |
|
Amenities Near By
|
Schools, Park |
|
Community Features
|
School Bus |
|
Equipment Type
|
Propane Tank |
|
Features
|
Sump Pump |
|
Parking Space Total
|
6 |
|
Pool Type
|
Inground Pool, Outdoor Pool |
|
Rental Equipment Type
|
Propane Tank |
|
Structure
|
Deck, Porch |
Building
|
Bathroom Total
|
2 |
|
Bedrooms Above Ground
|
3 |
|
Bedrooms Total
|
3 |
|
Age
|
51 To 99 Years |
|
Amenities
|
Fireplace(s), Separate Electricity Meters |
|
Appliances
|
Central Vacuum, Water Heater, Dryer, Microwave, Stove, Refrigerator |
|
Architectural Style
|
Raised Bungalow |
|
Basement Development
|
Partially Finished |
|
Basement Type
|
Full (partially Finished) |
|
Construction Style Attachment
|
Detached |
|
Exterior Finish
|
Brick, Shingles |
|
Fireplace Present
|
Yes |
|
Fireplace Type
|
Insert |
|
Flooring Type
|
Hardwood, Concrete, Linoleum, Laminate, Carpeted |
|
Foundation Type
|
Block, Brick |
|
Heating Fuel
|
Propane |
|
Heating Type
|
Forced Air |
|
Stories Total
|
1 |
|
Size Interior
|
1500 - 2000 Sqft |
|
Type
|
House |
|
Utility Water
|
Dug Well |
Parking
|
Attached Garage
|
|
|
Garage
|
|
|
Tandem
|
|
Land
|
Acreage
|
No |
|
Fence Type
|
Fenced Yard |
|
Land Amenities
|
Schools, Park |
|
Landscape Features
|
Landscaped |
|
Sewer
|
Septic System |
|
Size Depth
|
207 Ft ,6 In |
|
Size Frontage
|
100 Ft ,1 In |
|
Size Irregular
|
100.1 X 207.5 Ft ; Refer To Geowarehouse For Lot Dimension |
|
Size Total Text
|
100.1 X 207.5 Ft ; Refer To Geowarehouse For Lot Dimension |
Rooms
| Level |
Type |
Length |
Width |
Dimensions |
|
Basement |
Utility Room |
4.44 m |
3.76 m |
4.44 m x 3.76 m |
|
Basement |
Laundry Room |
3.05 m |
6.71 m |
3.05 m x 6.71 m |
|
Basement |
Games Room |
12.8 m |
3.83 m |
12.8 m x 3.83 m |
|
Basement |
Recreational, Games Room |
7.98 m |
3.76 m |
7.98 m x 3.76 m |
|
Basement |
Office |
4.42 m |
3.76 m |
4.42 m x 3.76 m |
|
Main Level |
Primary Bedroom |
4.11 m |
3.96 m |
4.11 m x 3.96 m |
|
Main Level |
Bedroom 2 |
3.15 m |
3.96 m |
3.15 m x 3.96 m |
|
Main Level |
Bedroom 3 |
3.35 m |
2.9 m |
3.35 m x 2.9 m |
|
Main Level |
Living Room |
5.49 m |
3.66 m |
5.49 m x 3.66 m |
|
Main Level |
Dining Room |
3.35 m |
4.27 m |
3.35 m x 4.27 m |
|
Main Level |
Kitchen |
4.09 m |
6.1 m |
4.09 m x 6.1 m |
|
Main Level |
Family Room |
4.09 m |
4.98 m |
4.09 m x 4.98 m |
Utilities
https://www.realtor.ca/real-estate/28365335/3735-ninth-line-bradford-west-gwillimbury-bradford-bradford







































