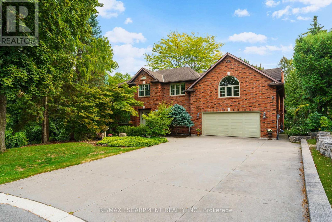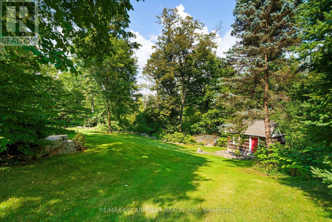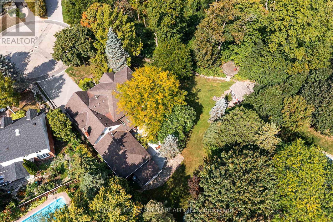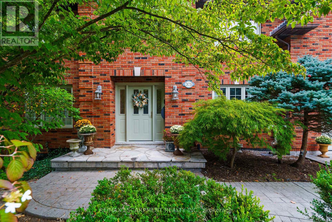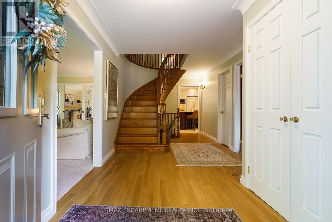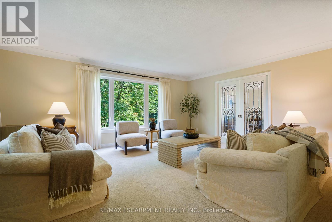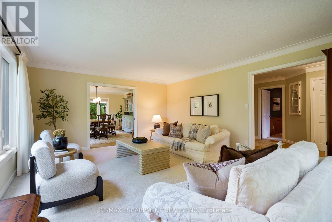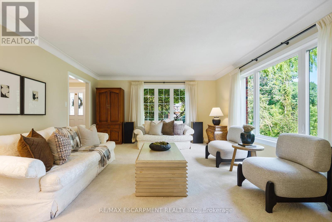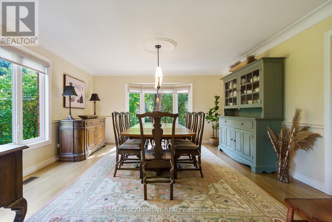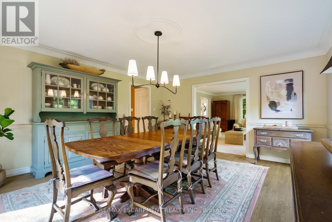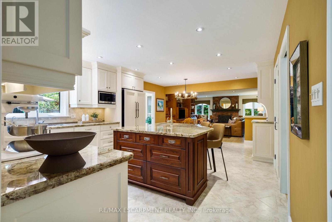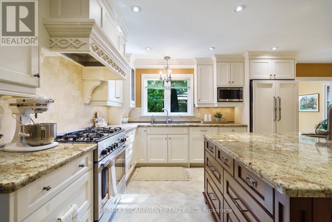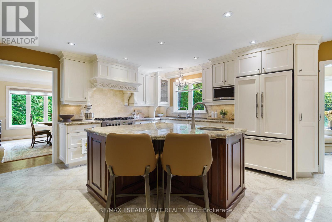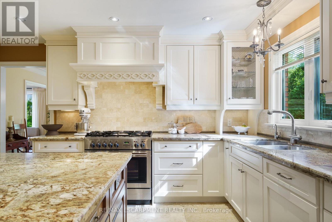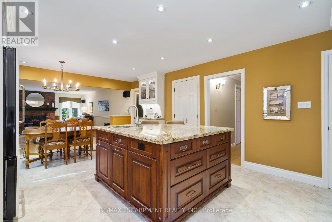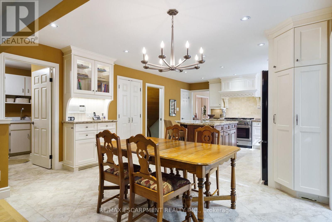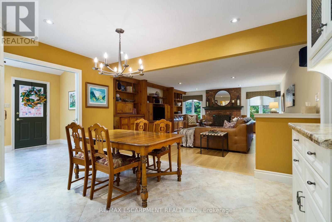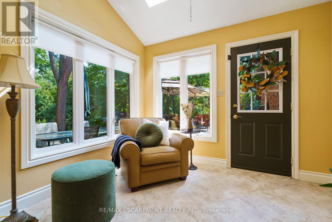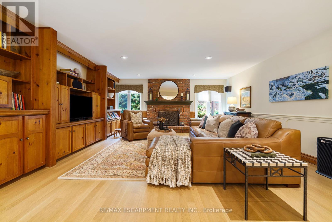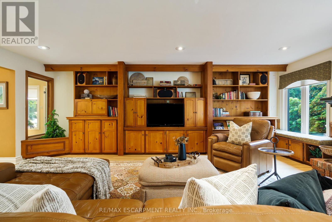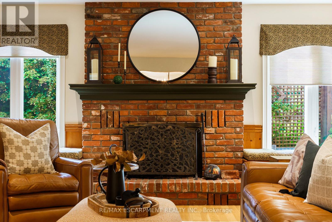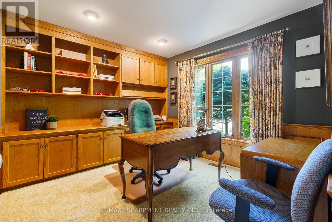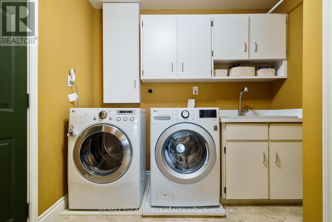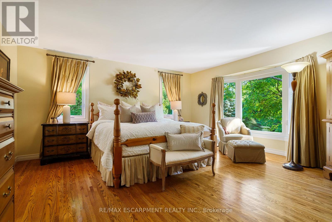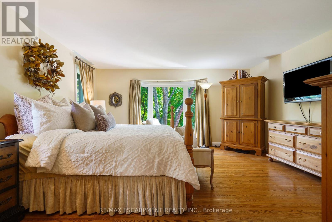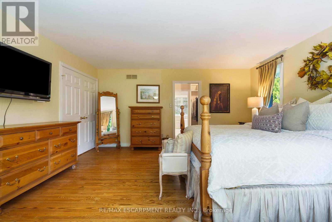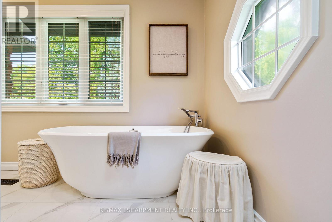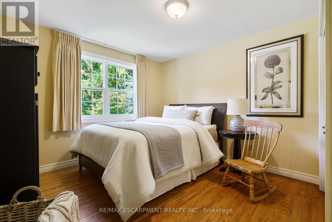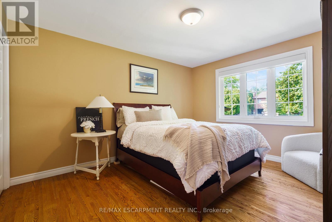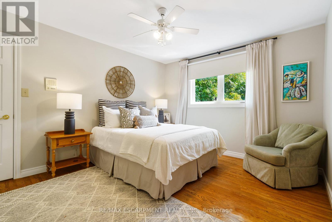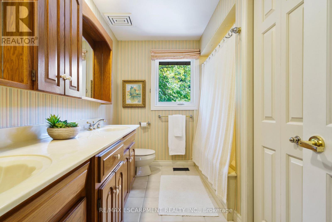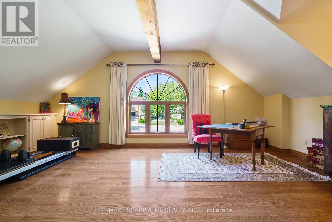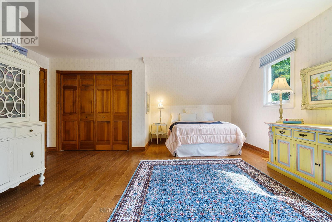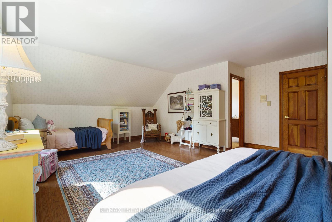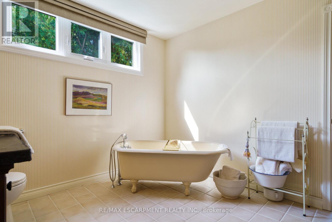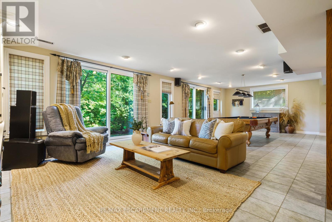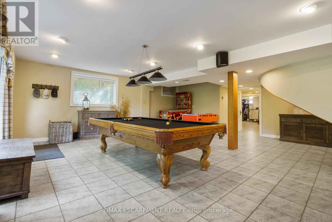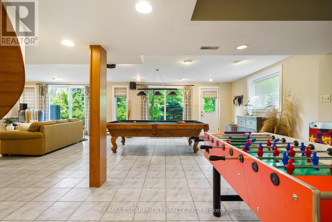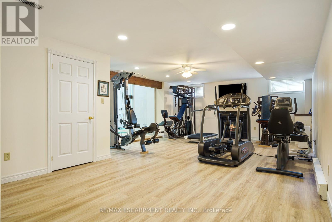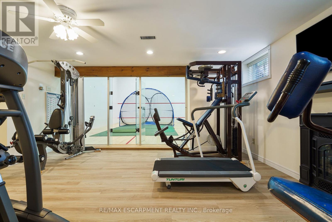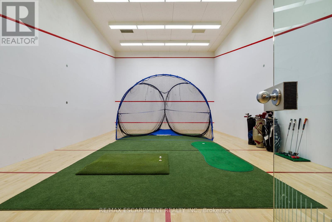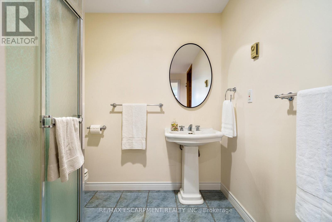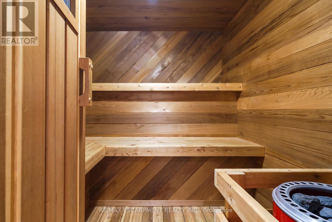6 Bedroom
5 Bathroom
3500 - 5000 sqft
Fireplace
Central Air Conditioning
Forced Air
Landscaped
$2,795,000
Dreams do come true! Tucked into a picturesque, tree-lined 0.61-acre lot that backs onto protected conservation land private greenpace protected by conservation authority, this pristine two-storey all-brick residence is a showpiece of space, style, and unexpected delights. Behind its classic façade lies a home filled with high-end finishes and memorable surprisesfrom the private multi-sport squash court and soothing sauna to a whimsical log cabin and stand-alone deck perfectly poised to overlook the vast green space beyond. Inside, six bedrooms and five bathrooms provide abundant room for family and guests. The main floor offers a full living room and a separate dining room highlighted by a graceful bay window. The outstanding kitchencomplete with gas stove, stone counters, stainless steel appliances, walk-in pantry, and a working island barflows naturally into a bright dinette and a beautifully detailed family room anchored by a wood fireplace with brick mantle. A sun-soaked reading nook, powder room, main floor laundry, and inside garage access add comfort and convenience. A sweeping oak staircase leads to the second floor, where the primary suite impresses with a spacious walk-in closet and a recently renovated five-piece spa-style ensuite featuring a soaker tub and separate shower. Three additional bedrooms share another five-piece bath, while two more are connected by a Jack-and-Jill bathroom with its own soaker tub. The expansive, fully finished walk-out basement extends the living space with a generous recreation room, exercise room with three-piece bath and sauna, and the show-stopping squash court. Outside, the backyard oasis beckons with a tiered deck and stone patio, perfectly framed by private landscaped grounds. This exceptional property offers a lifestyle where sophistication meets playful adventure. (id:41954)
Property Details
|
MLS® Number
|
X12421361 |
|
Property Type
|
Single Family |
|
Community Name
|
Ancaster |
|
Amenities Near By
|
Public Transit |
|
Community Features
|
School Bus |
|
Features
|
Cul-de-sac, Wooded Area, Irregular Lot Size, Sloping, Backs On Greenbelt, Conservation/green Belt, Sauna |
|
Parking Space Total
|
8 |
|
Structure
|
Patio(s), Porch, Shed, Outbuilding |
Building
|
Bathroom Total
|
5 |
|
Bedrooms Above Ground
|
6 |
|
Bedrooms Total
|
6 |
|
Age
|
31 To 50 Years |
|
Amenities
|
Fireplace(s), Separate Heating Controls |
|
Appliances
|
Garage Door Opener Remote(s), Water Meter |
|
Basement Development
|
Finished |
|
Basement Features
|
Walk Out |
|
Basement Type
|
Full (finished) |
|
Construction Style Attachment
|
Detached |
|
Cooling Type
|
Central Air Conditioning |
|
Exterior Finish
|
Brick |
|
Fire Protection
|
Smoke Detectors |
|
Fireplace Present
|
Yes |
|
Flooring Type
|
Hardwood, Tile |
|
Foundation Type
|
Block |
|
Half Bath Total
|
1 |
|
Heating Fuel
|
Natural Gas |
|
Heating Type
|
Forced Air |
|
Stories Total
|
2 |
|
Size Interior
|
3500 - 5000 Sqft |
|
Type
|
House |
|
Utility Water
|
Municipal Water |
Parking
|
Attached Garage
|
|
|
Garage
|
|
|
Inside Entry
|
|
Land
|
Acreage
|
No |
|
Land Amenities
|
Public Transit |
|
Landscape Features
|
Landscaped |
|
Sewer
|
Sanitary Sewer |
|
Size Depth
|
193 Ft ,2 In |
|
Size Frontage
|
95 Ft |
|
Size Irregular
|
95 X 193.2 Ft |
|
Size Total Text
|
95 X 193.2 Ft|under 1/2 Acre |
|
Surface Water
|
River/stream |
|
Zoning Description
|
R1 |
Rooms
| Level |
Type |
Length |
Width |
Dimensions |
|
Second Level |
Other |
3.94 m |
2.41 m |
3.94 m x 2.41 m |
|
Second Level |
Primary Bedroom |
5.18 m |
4.85 m |
5.18 m x 4.85 m |
|
Second Level |
Other |
4.47 m |
2.11 m |
4.47 m x 2.11 m |
|
Second Level |
Bathroom |
3.78 m |
3.12 m |
3.78 m x 3.12 m |
|
Second Level |
Bathroom |
3.02 m |
2.51 m |
3.02 m x 2.51 m |
|
Second Level |
Bedroom 2 |
4.24 m |
3.45 m |
4.24 m x 3.45 m |
|
Second Level |
Other |
6.96 m |
1.02 m |
6.96 m x 1.02 m |
|
Second Level |
Bedroom |
6.76 m |
5.31 m |
6.76 m x 5.31 m |
|
Second Level |
Bathroom |
3.35 m |
3.02 m |
3.35 m x 3.02 m |
|
Second Level |
Bedroom |
6.76 m |
5.41 m |
6.76 m x 5.41 m |
|
Second Level |
Bedroom |
4.14 m |
3.45 m |
4.14 m x 3.45 m |
|
Second Level |
Bedroom 2 |
4.04 m |
3.48 m |
4.04 m x 3.48 m |
|
Basement |
Recreational, Games Room |
10.44 m |
7.44 m |
10.44 m x 7.44 m |
|
Basement |
Exercise Room |
9.98 m |
5.44 m |
9.98 m x 5.44 m |
|
Basement |
Games Room |
9.68 m |
6.27 m |
9.68 m x 6.27 m |
|
Basement |
Bathroom |
3.33 m |
2.34 m |
3.33 m x 2.34 m |
|
Basement |
Other |
2.36 m |
2.11 m |
2.36 m x 2.11 m |
|
Basement |
Cold Room |
3.12 m |
1.37 m |
3.12 m x 1.37 m |
|
Main Level |
Foyer |
6.4 m |
2.87 m |
6.4 m x 2.87 m |
|
Main Level |
Laundry Room |
2.74 m |
2.54 m |
2.74 m x 2.54 m |
|
Main Level |
Office |
3.38 m |
3.12 m |
3.38 m x 3.12 m |
|
Main Level |
Bathroom |
1.65 m |
1.4 m |
1.65 m x 1.4 m |
|
Main Level |
Living Room |
5.46 m |
4.47 m |
5.46 m x 4.47 m |
|
Main Level |
Dining Room |
5.11 m |
4.47 m |
5.11 m x 4.47 m |
|
Main Level |
Kitchen |
4.24 m |
4.11 m |
4.24 m x 4.11 m |
|
Main Level |
Pantry |
1.65 m |
1.32 m |
1.65 m x 1.32 m |
|
Main Level |
Dining Room |
4.24 m |
2.31 m |
4.24 m x 2.31 m |
|
Main Level |
Family Room |
6.73 m |
5.41 m |
6.73 m x 5.41 m |
|
Main Level |
Sunroom |
3.05 m |
2.54 m |
3.05 m x 2.54 m |
Utilities
|
Cable
|
Installed |
|
Electricity
|
Installed |
|
Sewer
|
Installed |
https://www.realtor.ca/real-estate/28901329/373-brookview-court-hamilton-ancaster-ancaster
