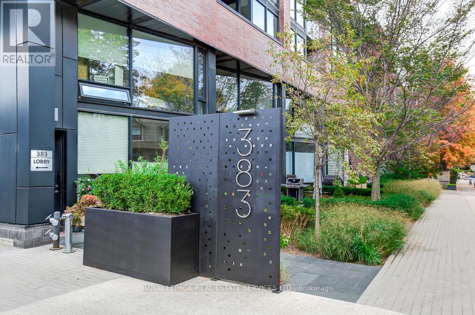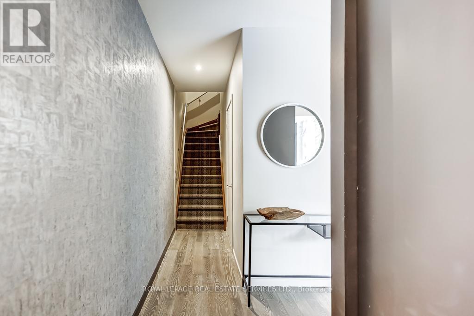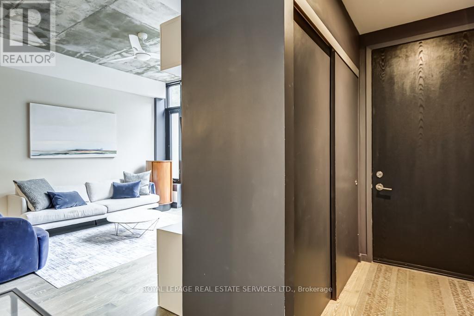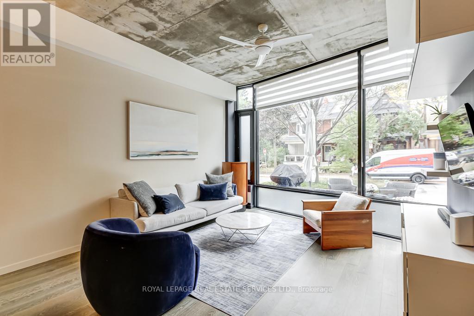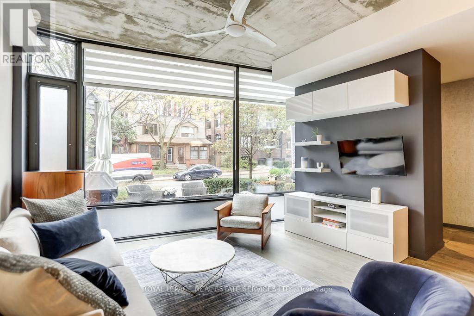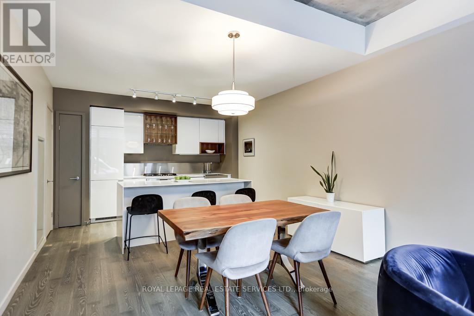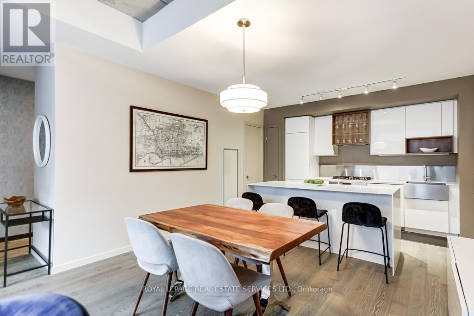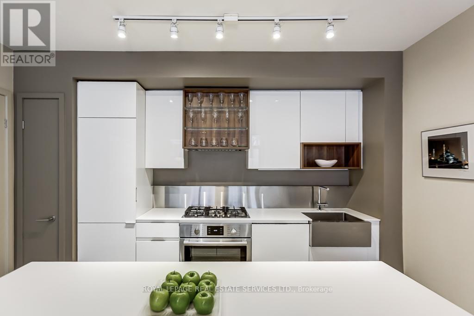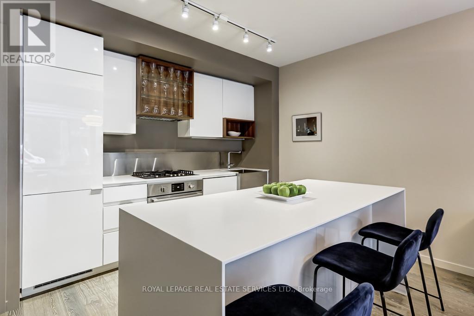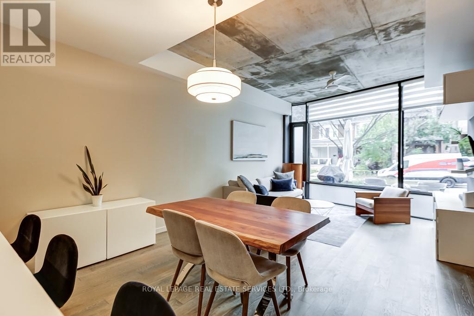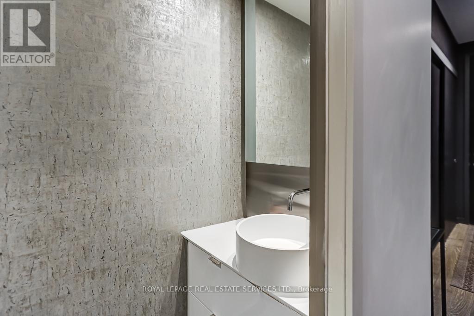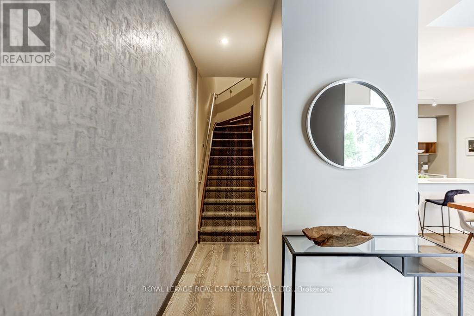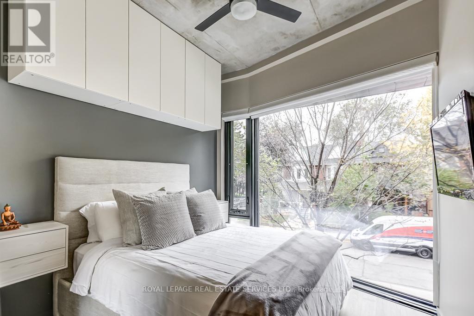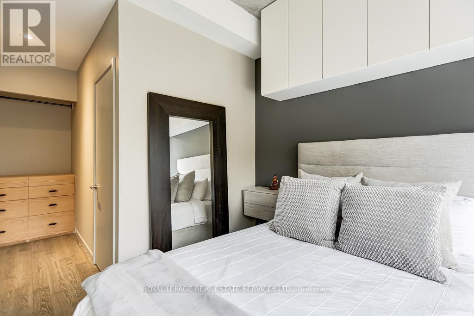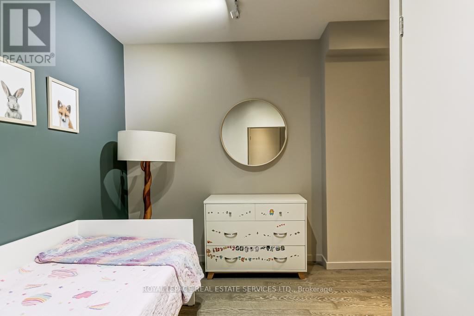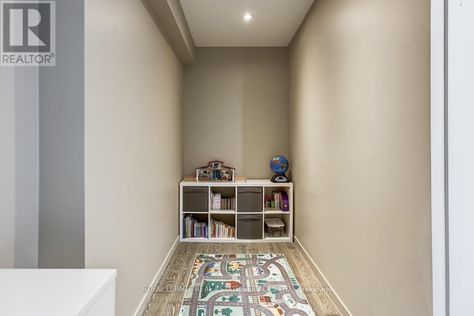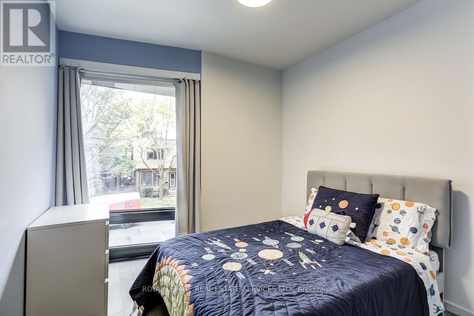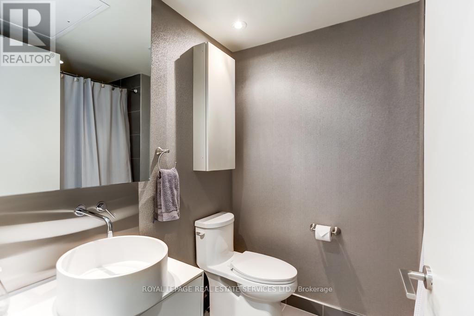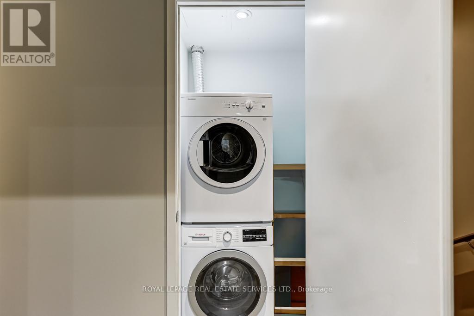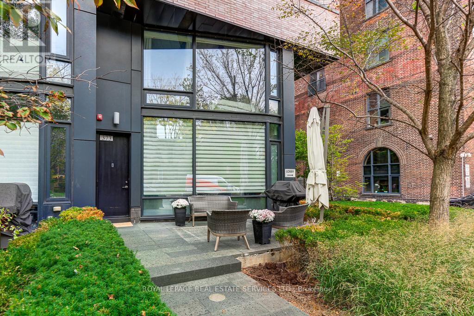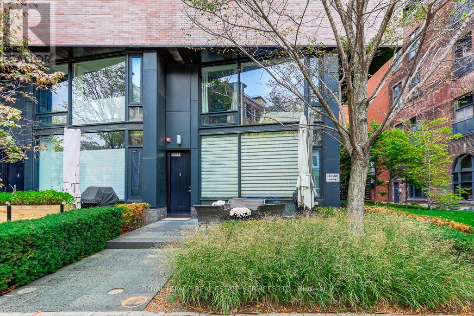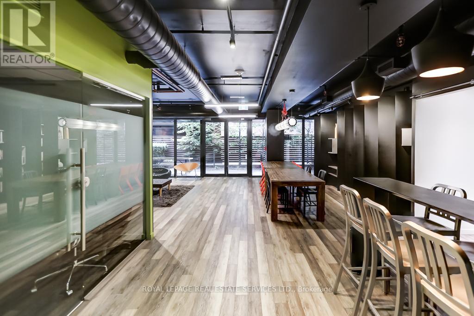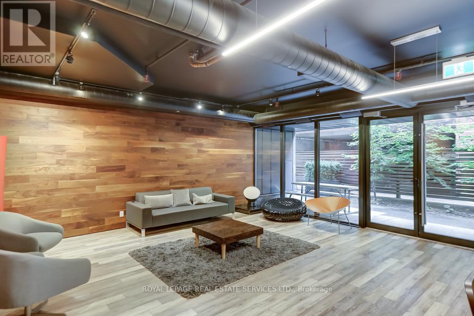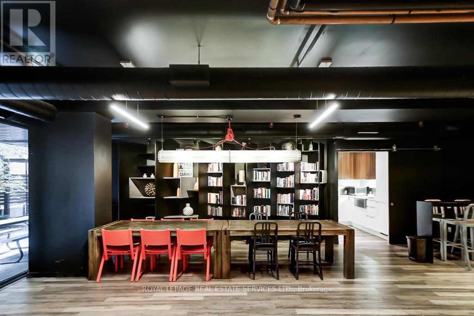373 - 383 Sorauren Avenue Toronto (Roncesvalles), Ontario M6R 0A4
$1,199,000Maintenance, Common Area Maintenance, Insurance, Parking
$845.76 Monthly
Maintenance, Common Area Maintenance, Insurance, Parking
$845.76 MonthlyExperience elevated urban living in this architecturally acclaimed residence at 383 Sorauren, an award-winning boutique building blending industrial design with modern comfort. Offering the best of loft-inspired living in Roncesvalles. Soaring concrete ceilings and expansive windows create an airy, open-concept space perfect for entertaining. Rarely offered unit over looking it's own private large terrace, great for summer bbq's, a rare opportunity from one of Toronto's most desirable neighbourhoods. Townhouse features large kitchen with custom over-sized island and integrated appliances including gas range. Spacious living and dinings areas allow for hosting inside or out. Second floor allows for an additional play or workspace and laundry. Located within the catchment area of some of the top ranked schools, including Howard Junior Public School, Fern Avenue Junior and Senior Public School. Vincent de Paul Catholic school. Just steps to Sorauren Park, High Park, and the shops, cafes, and restaurants that define life in Roncy. Quick access to the UP Express, Bloor subway, and multiple streetcar routes. This is a great opportunity to enjoy a special home in one of Toronto's most desired neighbourhoods. (id:41954)
Property Details
| MLS® Number | W12476333 |
| Property Type | Single Family |
| Community Name | Roncesvalles |
| Community Features | Pets Allowed With Restrictions |
| Parking Space Total | 1 |
Building
| Bathroom Total | 2 |
| Bedrooms Above Ground | 3 |
| Bedrooms Total | 3 |
| Age | 6 To 10 Years |
| Amenities | Storage - Locker |
| Appliances | Oven - Built-in, Range, Dishwasher, Dryer, Stove, Washer, Refrigerator |
| Basement Type | None |
| Cooling Type | Central Air Conditioning |
| Exterior Finish | Brick |
| Flooring Type | Hardwood |
| Half Bath Total | 1 |
| Heating Fuel | Natural Gas |
| Heating Type | Forced Air |
| Stories Total | 2 |
| Size Interior | 1200 - 1399 Sqft |
| Type | Row / Townhouse |
Parking
| Underground | |
| No Garage |
Land
| Acreage | No |
| Zoning Description | Residential |
Rooms
| Level | Type | Length | Width | Dimensions |
|---|---|---|---|---|
| Second Level | Primary Bedroom | 3.18 m | 2.95 m | 3.18 m x 2.95 m |
| Second Level | Bedroom 2 | 3.93 m | 3.83 m | 3.93 m x 3.83 m |
| Second Level | Bedroom 3 | 2.95 m | 2.82 m | 2.95 m x 2.82 m |
| Main Level | Foyer | 3.43 m | 1.19 m | 3.43 m x 1.19 m |
| Main Level | Living Room | 9.28 m | 3.98 m | 9.28 m x 3.98 m |
| Main Level | Dining Room | 9.28 m | 3.98 m | 9.28 m x 3.98 m |
| Main Level | Kitchen | 9.28 m | 3.98 m | 9.28 m x 3.98 m |
Interested?
Contact us for more information
