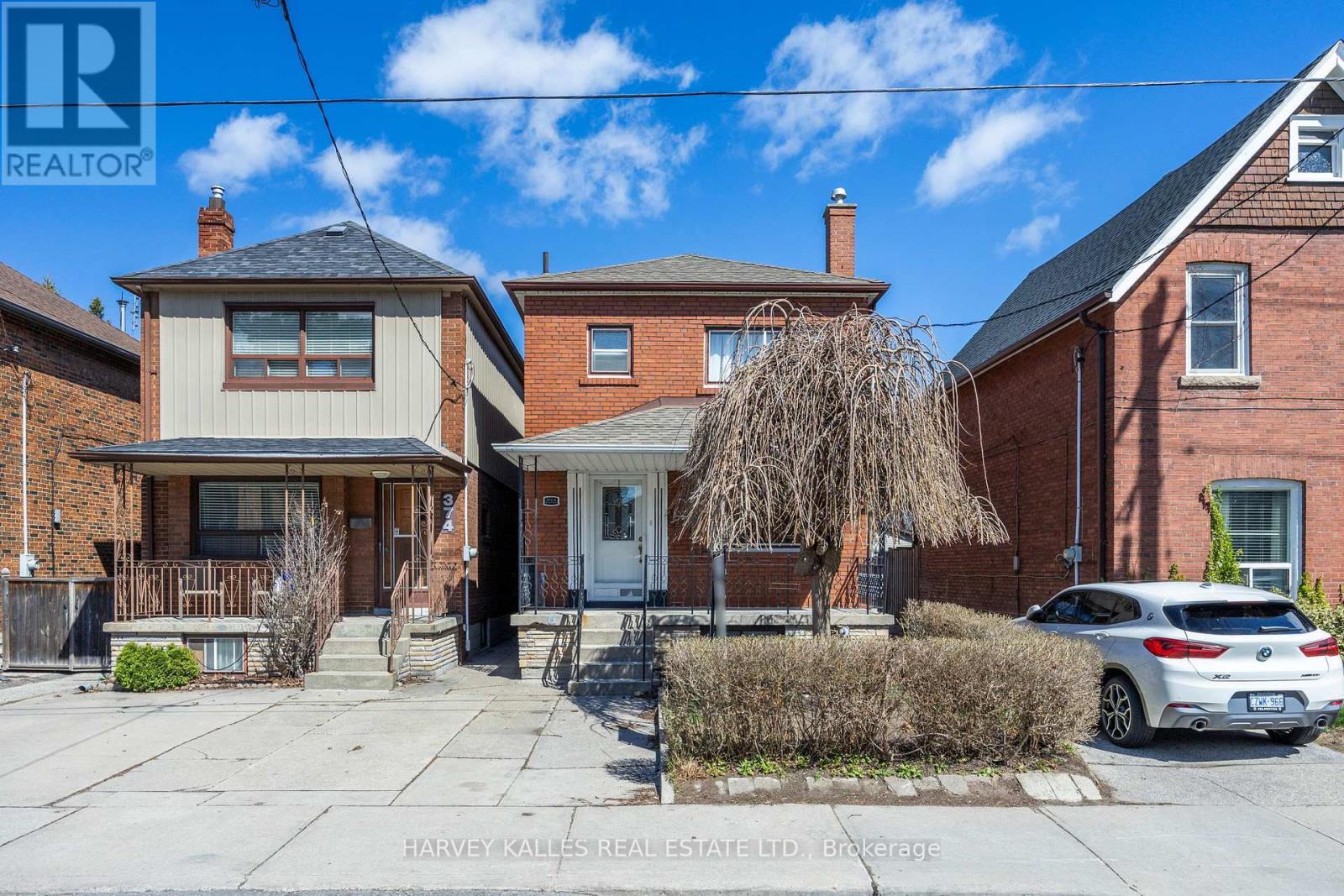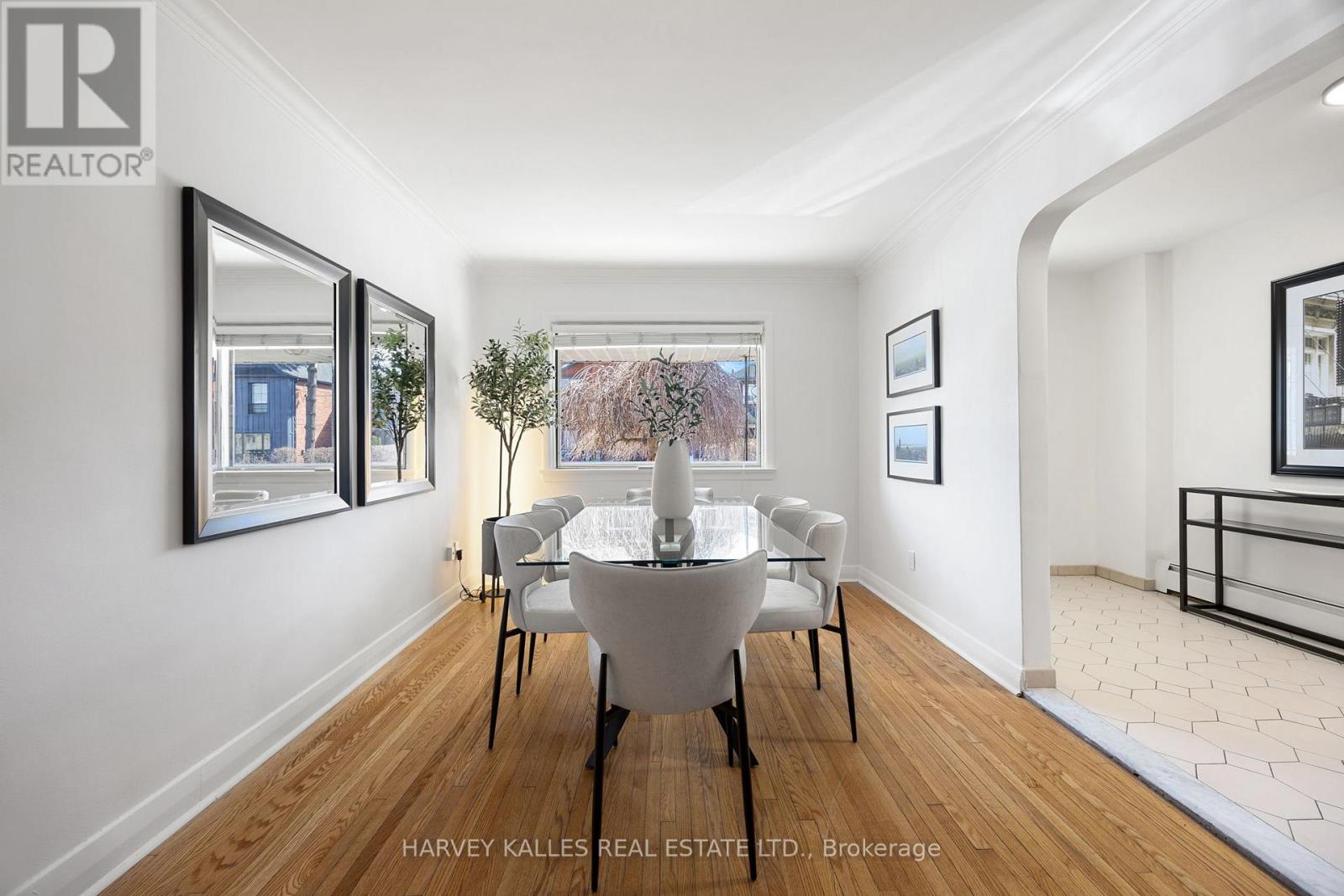4 Bedroom
2 Bathroom
1100 - 1500 sqft
Wall Unit
Radiant Heat
$1,198,000
Welcome To This Immaculately Maintained Three Bedroom Detached Home, Perfectly Situated In One Of Torontos Most Sought-After Neighbourhoods-Bloor West Village. Move-In Ready & Full Of Charm, This Home Combines Classic Character With Thoughtful Modern Updates Throughout. Step Inside To A Bright & Spacious Layout Featuring A Large Living Room, Separate Dining Area, & A Family-Sized Kitchen-Ideal For Busy Weekday Mornings Or Relaxed Weekend Brunches. Every Room Is Equipped With Brand New A/C units For Year-Round Comfort. Upstairs, Youll Find Generously Sized Bedrooms, Including A Sun-Filled Primary Suite With His & Hers Closets. The Fully Finished Basement, With A Separate Side Entrance, Offers Flexible Space For A Recreational Room, Guest Suite, Or Home Office. Outside, Enjoy The Benefits Of A Detached Working Mans Garage, A Mutual Driveway & A Legal Front Parking Pad-A Rare & Valuable Find In The City. Just Steps From Top-Rated Schools, Beautiful Parks, TTC Access, & The Shops, Bakeries, & Cafes That Make Bloor West Village One Of Torontos Most Beloved Communities, This Home Offers Not Just A Place To Live, But A True Lifestyle Upgrade. Fall In Love. Move Right In. Welcome Home. (id:41954)
Property Details
|
MLS® Number
|
W12099871 |
|
Property Type
|
Single Family |
|
Community Name
|
Runnymede-Bloor West Village |
|
Amenities Near By
|
Public Transit, Schools |
|
Community Features
|
School Bus |
|
Parking Space Total
|
3 |
Building
|
Bathroom Total
|
2 |
|
Bedrooms Above Ground
|
3 |
|
Bedrooms Below Ground
|
1 |
|
Bedrooms Total
|
4 |
|
Age
|
51 To 99 Years |
|
Appliances
|
Dryer, Stove, Washer, Window Coverings, Refrigerator |
|
Basement Development
|
Finished |
|
Basement Type
|
N/a (finished) |
|
Construction Style Attachment
|
Detached |
|
Cooling Type
|
Wall Unit |
|
Exterior Finish
|
Brick |
|
Flooring Type
|
Hardwood, Tile, Laminate |
|
Foundation Type
|
Unknown |
|
Heating Fuel
|
Natural Gas |
|
Heating Type
|
Radiant Heat |
|
Stories Total
|
2 |
|
Size Interior
|
1100 - 1500 Sqft |
|
Type
|
House |
|
Utility Water
|
Municipal Water |
Parking
Land
|
Acreage
|
No |
|
Land Amenities
|
Public Transit, Schools |
|
Sewer
|
Sanitary Sewer |
|
Size Depth
|
110 Ft |
|
Size Frontage
|
22 Ft |
|
Size Irregular
|
22 X 110 Ft |
|
Size Total Text
|
22 X 110 Ft |
Rooms
| Level |
Type |
Length |
Width |
Dimensions |
|
Second Level |
Primary Bedroom |
3.7 m |
3.3 m |
3.7 m x 3.3 m |
|
Second Level |
Bedroom 2 |
3 m |
3.6 m |
3 m x 3.6 m |
|
Second Level |
Bedroom 3 |
3 m |
2.8 m |
3 m x 2.8 m |
|
Basement |
Recreational, Games Room |
2.9 m |
2.9 m |
2.9 m x 2.9 m |
|
Basement |
Bedroom |
10.17 m |
11.81 m |
10.17 m x 11.81 m |
|
Ground Level |
Living Room |
3 m |
4 m |
3 m x 4 m |
|
Ground Level |
Dining Room |
3 m |
3.3 m |
3 m x 3.3 m |
|
Ground Level |
Kitchen |
2.6 m |
3.4 m |
2.6 m x 3.4 m |
Utilities
|
Cable
|
Available |
|
Sewer
|
Installed |
https://www.realtor.ca/real-estate/28206024/372a-st-johns-road-toronto-runnymede-bloor-west-village-runnymede-bloor-west-village


































