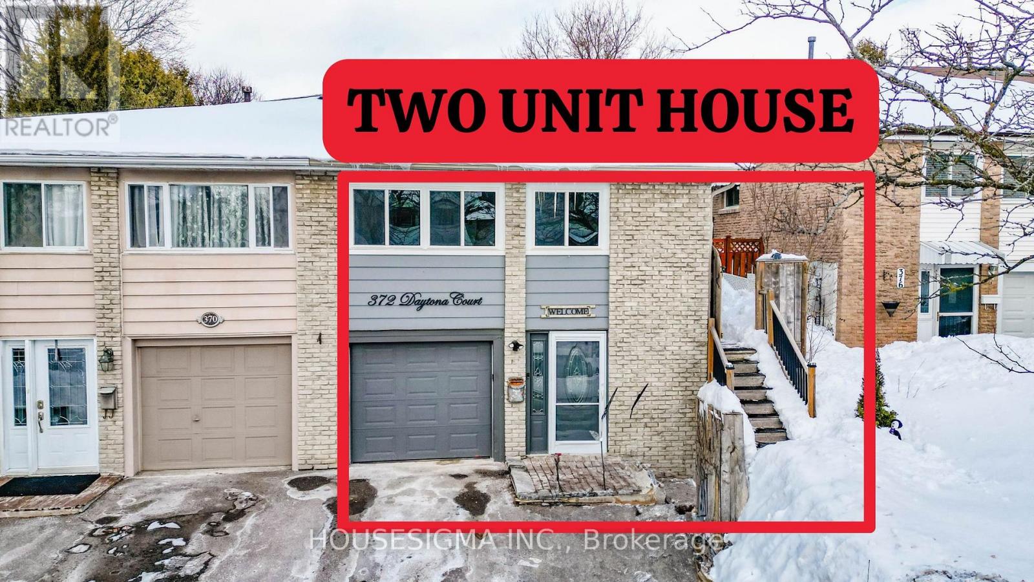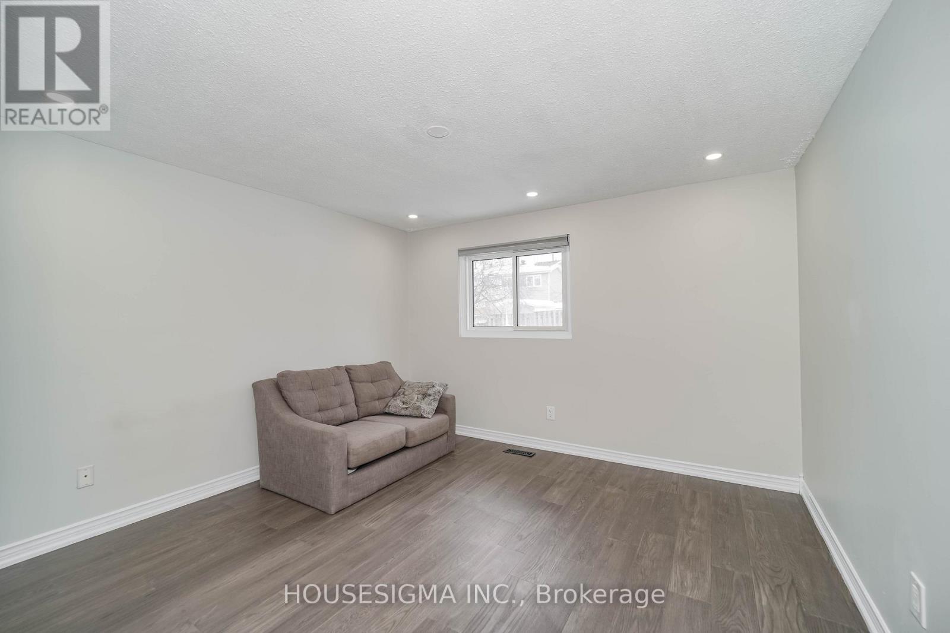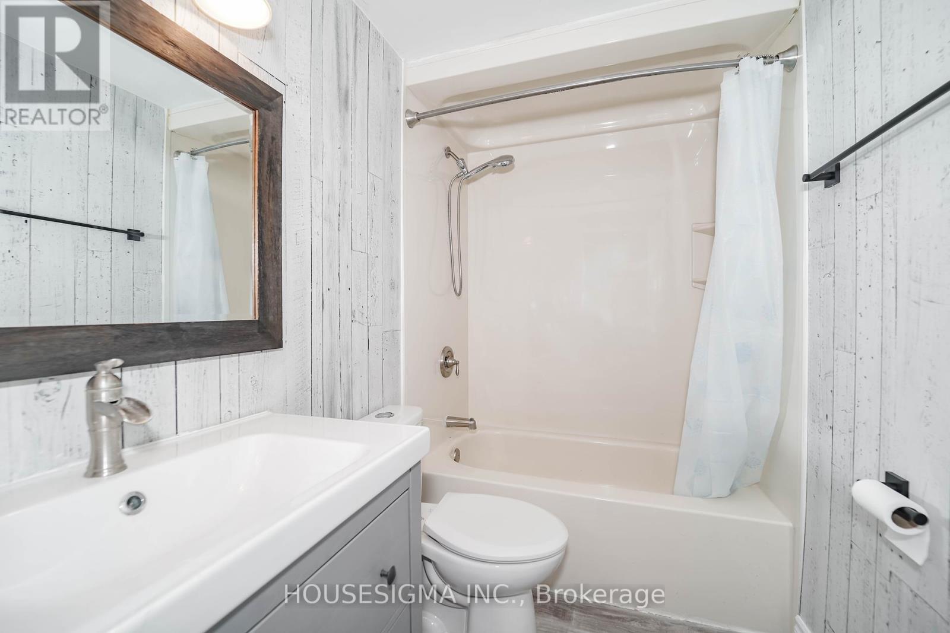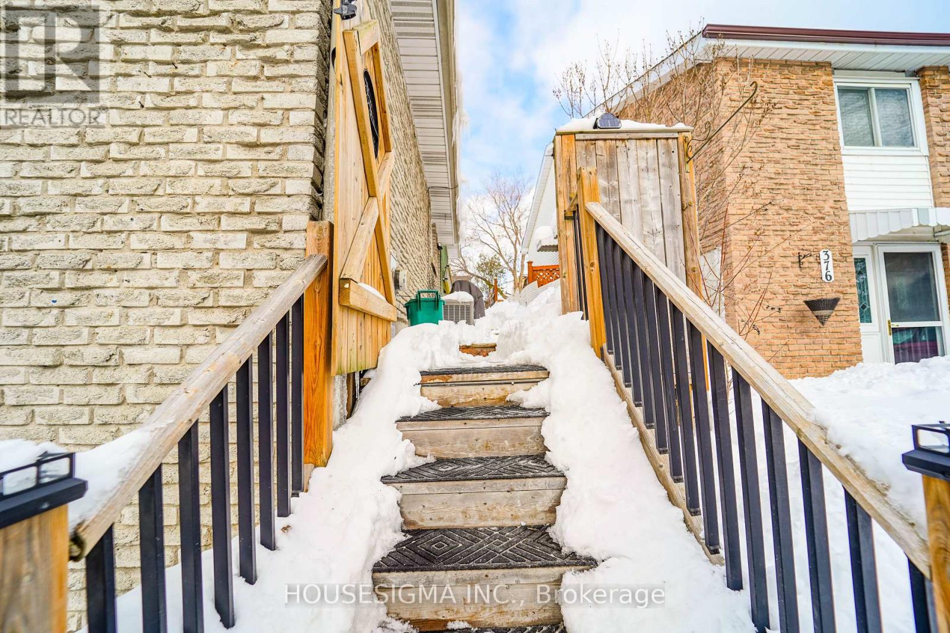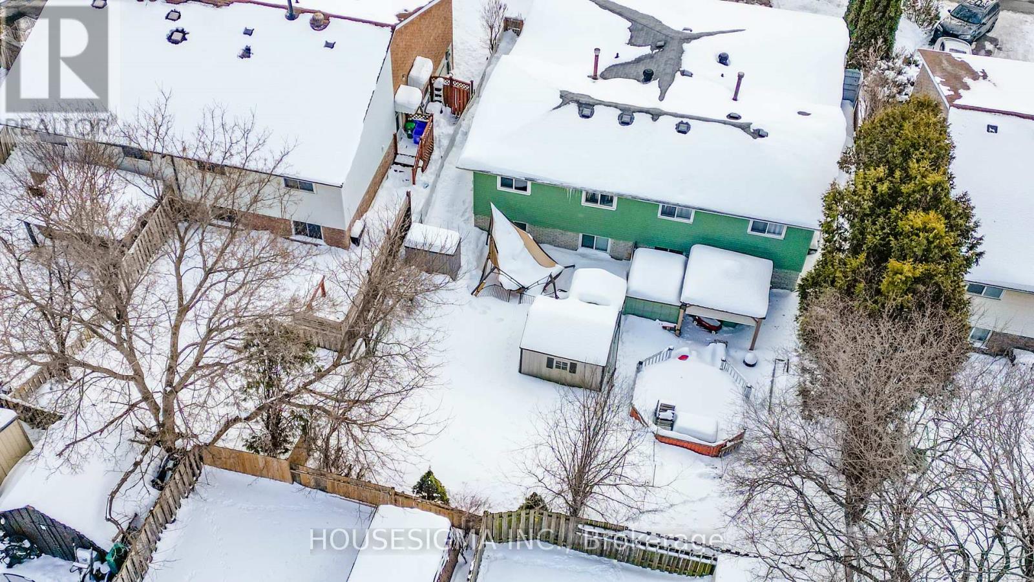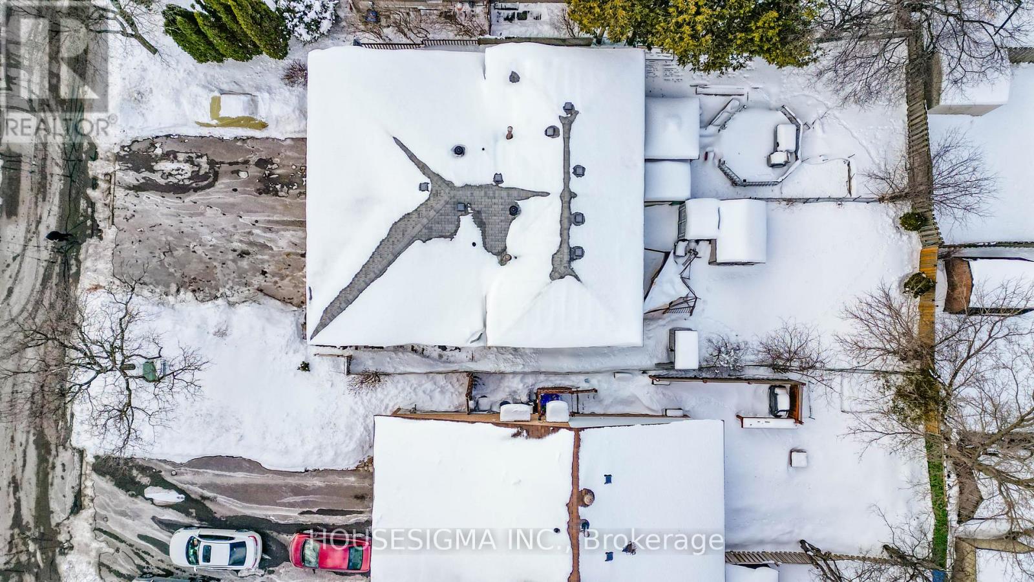4 Bedroom
3 Bathroom
Central Air Conditioning
Forced Air
$749,000
Located in the sought-after Samac community of North Oshawa, this fully renovated semi-detached home offers a prime location just off Taunton Road, with easy access to shopping, dining, schools, parks, and highways. Split into two self-contained units, each featuring 2 bedrooms, full bathroom, and a kitchen, this home is perfect for investors or homeowners looking for rental income. One kitchen is newly installed, while the other is freshly renovated, both with brand-new appliances and quartz countertops. The home boasts newly renovated bathrooms, all-new hardwood flooring, and a fresh coat of paint. Whether you're looking to live in one unit and rent the other or capitalize on a turnkey investment opportunity, this home is move-in ready and designed for convenience. Dont miss this chance to own a versatile property in a fantastic location! (id:41954)
Property Details
|
MLS® Number
|
E11990466 |
|
Property Type
|
Single Family |
|
Community Name
|
Samac |
|
Features
|
Irregular Lot Size, Carpet Free |
|
Parking Space Total
|
5 |
Building
|
Bathroom Total
|
3 |
|
Bedrooms Above Ground
|
4 |
|
Bedrooms Total
|
4 |
|
Appliances
|
Dishwasher, Dryer, Refrigerator, Stove, Washer, Window Coverings |
|
Construction Style Attachment
|
Semi-detached |
|
Construction Style Split Level
|
Backsplit |
|
Cooling Type
|
Central Air Conditioning |
|
Exterior Finish
|
Brick, Vinyl Siding |
|
Foundation Type
|
Unknown |
|
Half Bath Total
|
1 |
|
Heating Fuel
|
Natural Gas |
|
Heating Type
|
Forced Air |
|
Type
|
House |
|
Utility Water
|
Municipal Water |
Parking
Land
|
Acreage
|
No |
|
Sewer
|
Sanitary Sewer |
|
Size Depth
|
118 Ft ,7 In |
|
Size Frontage
|
27 Ft ,6 In |
|
Size Irregular
|
27.53 X 118.66 Ft |
|
Size Total Text
|
27.53 X 118.66 Ft |
Rooms
| Level |
Type |
Length |
Width |
Dimensions |
|
Lower Level |
Bedroom 3 |
2.38 m |
3.32 m |
2.38 m x 3.32 m |
|
Lower Level |
Bedroom 4 |
5 m |
3 m |
5 m x 3 m |
|
Lower Level |
Kitchen |
2 m |
2.43 m |
2 m x 2.43 m |
|
Main Level |
Living Room |
6 m |
4.69 m |
6 m x 4.69 m |
|
Main Level |
Dining Room |
8.38 m |
2.44 m |
8.38 m x 2.44 m |
|
Main Level |
Kitchen |
3.44 m |
2.17 m |
3.44 m x 2.17 m |
|
Upper Level |
Bedroom |
3.51 m |
3.63 m |
3.51 m x 3.63 m |
|
Upper Level |
Bedroom 2 |
3.54 m |
2.17 m |
3.54 m x 2.17 m |
https://www.realtor.ca/real-estate/27957336/372-daytona-court-oshawa-samac-samac
