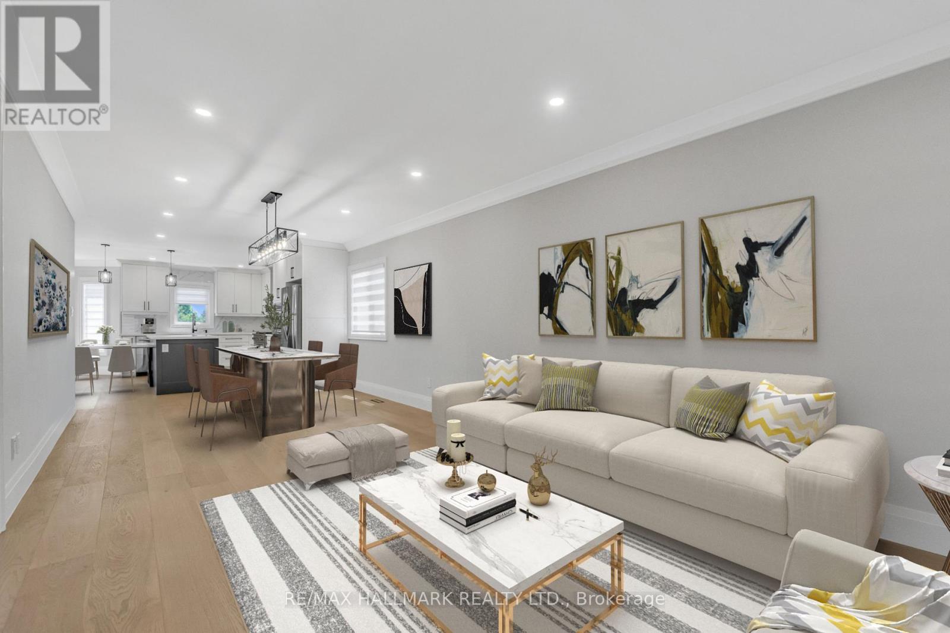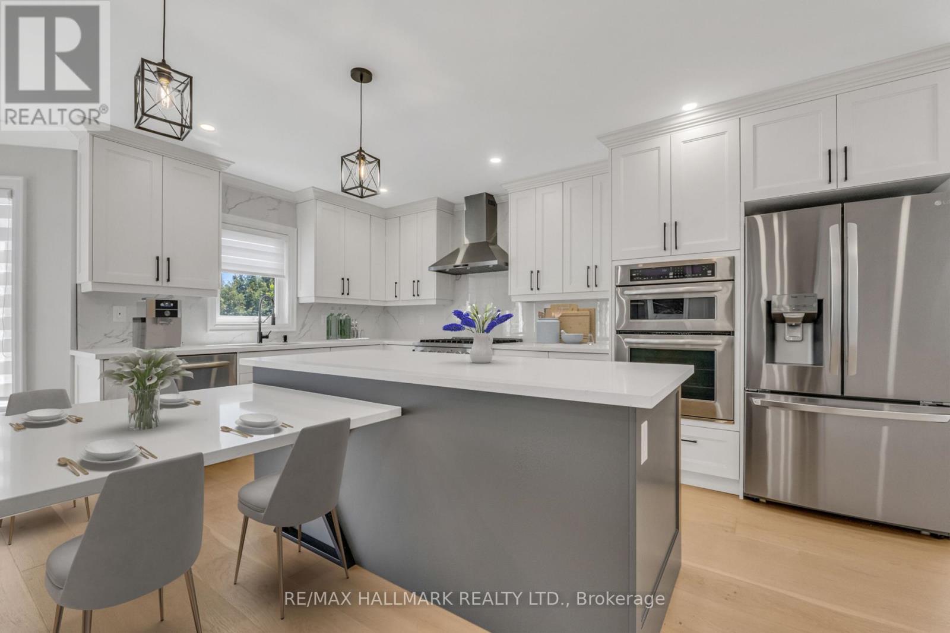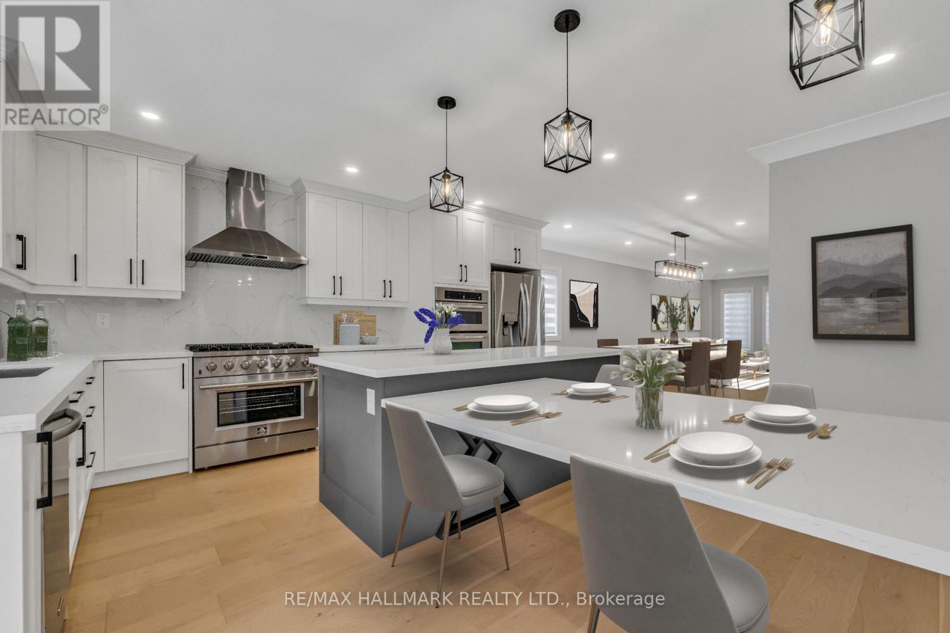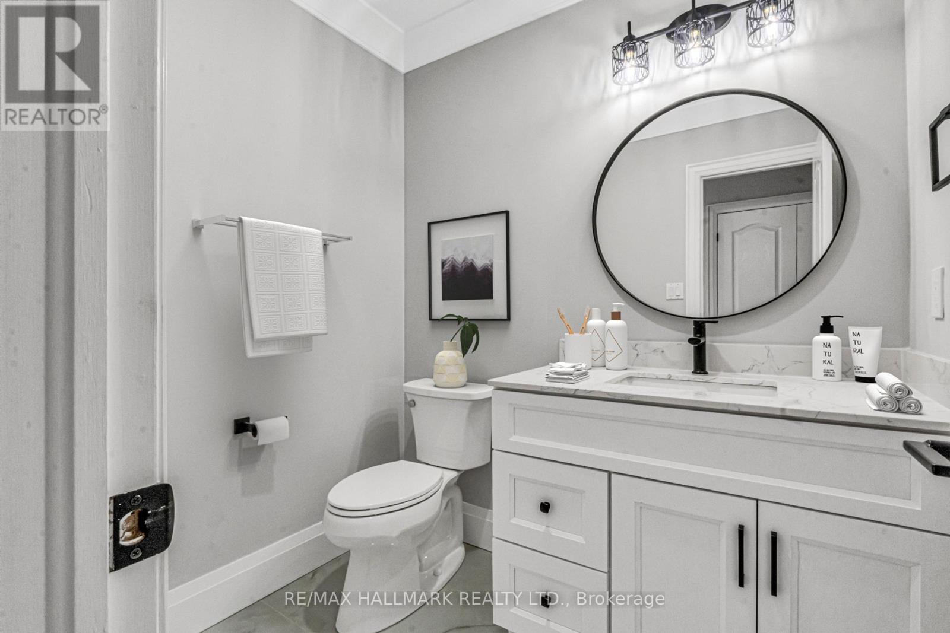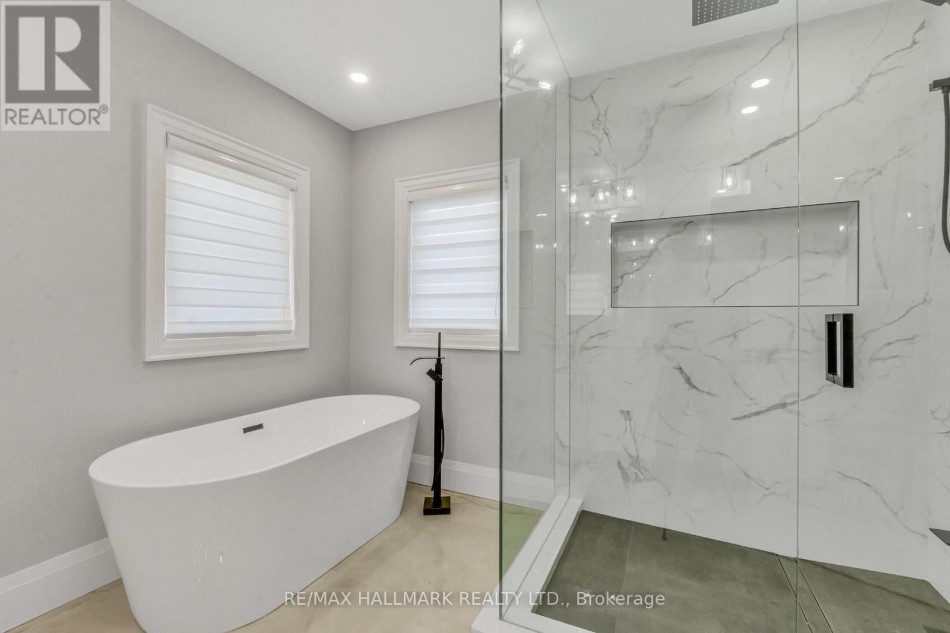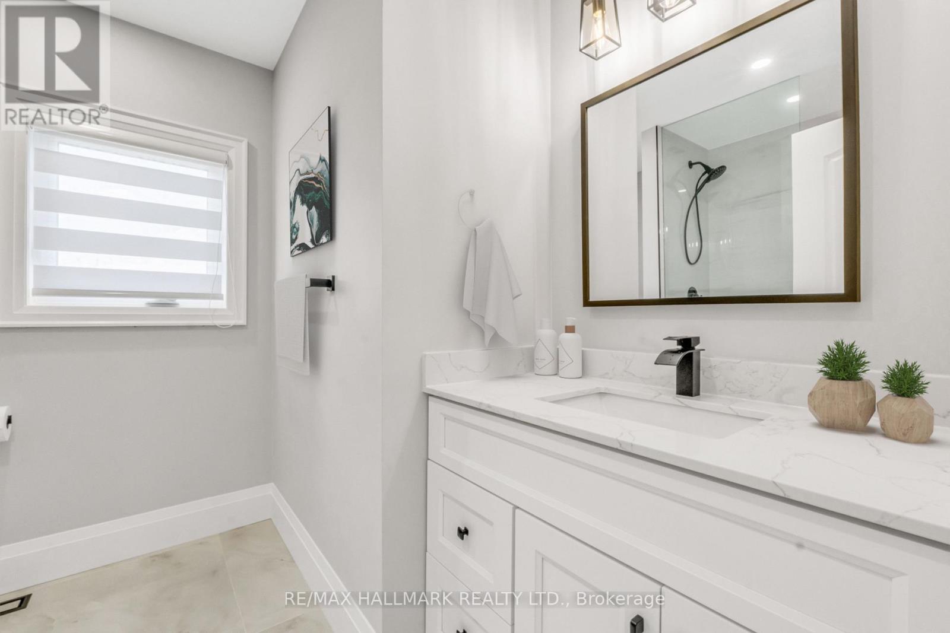5 Bedroom
4 Bathroom
2500 - 3000 sqft
Fireplace
Central Air Conditioning
Forced Air
Landscaped
$2,488,800
*Wow*Absolutely Stunning & Totally Custom Renovated*A Rare Find!*Luxurious Custom Living Space Featuring a Breathtaking Grand Cathedral Ceiling Foyer & Beautifully Designed Open Concept Layout Perfect For Entertaining Family & Friends*Every Inch of This Home Has Been Thoughtfully Upgraded With High-End, Custom Finishes Including Wide-Plank Hardwood Flooring, Crown Mouldings, Smooth Ceilings & Pot Lights*Enjoy Cozy Evenings By The Gas Fireplace or Cook Up A Storm In The Gorgeous Custom-Designed Gourmet Chef's Kitchen Complete With Stainless Steel Appliances, Gas Stove, Built-In Wall Oven, Matching Quartz Countertops & Backsplash, Centre Island, Built-In Quartz Dining Table, Bay Windows & Walk-Out To A Massive Deck with Gazebo... Perfect For Outdoor Entertaining*The Magnificent Primary Retreat Boasts His & Hers Walk-In Closets & a Luxurious 5 Piece Spa Ensuite With Double Vanities, Floating Soaker Tub & Glass Shower*The Professionally Finished Walkout Basement Apartment Offers A Full Kitchen, Bedroom, Bathroom, Recreation Room, and Separate Entrance Perfect For Kids, Teens, Nanny Suite, In-Laws, or Rental Income!*Located On A Premium Corner Lot, This Home Is The Ultimate Combination of Modern Style, Space & Sophistication*Truly One-of-a-Kind Custom Renovated Top to Bottom!*Don't Miss it!* (id:41954)
Property Details
|
MLS® Number
|
N12185556 |
|
Property Type
|
Single Family |
|
Community Name
|
Islington Woods |
|
Amenities Near By
|
Park, Schools, Place Of Worship |
|
Community Features
|
Community Centre |
|
Features
|
Carpet Free, Guest Suite, In-law Suite |
|
Parking Space Total
|
8 |
|
Structure
|
Deck |
Building
|
Bathroom Total
|
4 |
|
Bedrooms Above Ground
|
4 |
|
Bedrooms Below Ground
|
1 |
|
Bedrooms Total
|
5 |
|
Amenities
|
Fireplace(s) |
|
Appliances
|
Garage Door Opener Remote(s), Central Vacuum, Oven - Built-in, Dishwasher, Dryer, Oven, Two Stoves, Washer, Two Refrigerators |
|
Basement Development
|
Finished |
|
Basement Features
|
Apartment In Basement, Walk Out |
|
Basement Type
|
N/a (finished) |
|
Construction Style Attachment
|
Detached |
|
Cooling Type
|
Central Air Conditioning |
|
Exterior Finish
|
Brick |
|
Fireplace Present
|
Yes |
|
Fireplace Total
|
1 |
|
Flooring Type
|
Hardwood |
|
Foundation Type
|
Poured Concrete |
|
Half Bath Total
|
1 |
|
Heating Fuel
|
Natural Gas |
|
Heating Type
|
Forced Air |
|
Stories Total
|
2 |
|
Size Interior
|
2500 - 3000 Sqft |
|
Type
|
House |
|
Utility Water
|
Municipal Water |
Parking
Land
|
Acreage
|
No |
|
Fence Type
|
Fenced Yard |
|
Land Amenities
|
Park, Schools, Place Of Worship |
|
Landscape Features
|
Landscaped |
|
Sewer
|
Sanitary Sewer |
|
Size Depth
|
126 Ft ,9 In |
|
Size Frontage
|
70 Ft ,10 In |
|
Size Irregular
|
70.9 X 126.8 Ft ; *premium Lot Widens To 119.72 Ft* |
|
Size Total Text
|
70.9 X 126.8 Ft ; *premium Lot Widens To 119.72 Ft* |
|
Zoning Description
|
*irregular Corner Lot* |
Rooms
| Level |
Type |
Length |
Width |
Dimensions |
|
Second Level |
Primary Bedroom |
6.07 m |
3.12 m |
6.07 m x 3.12 m |
|
Second Level |
Bedroom 2 |
4.03 m |
4.03 m |
4.03 m x 4.03 m |
|
Second Level |
Bedroom 3 |
3.07 m |
3.04 m |
3.07 m x 3.04 m |
|
Second Level |
Bedroom 4 |
3.07 m |
3.04 m |
3.07 m x 3.04 m |
|
Basement |
Recreational, Games Room |
9.08 m |
4.07 m |
9.08 m x 4.07 m |
|
Basement |
Kitchen |
|
|
Measurements not available |
|
Basement |
Bedroom 5 |
|
|
Measurements not available |
|
Main Level |
Living Room |
4.06 m |
3.06 m |
4.06 m x 3.06 m |
|
Main Level |
Dining Room |
5.01 m |
3.06 m |
5.01 m x 3.06 m |
|
Main Level |
Family Room |
5.06 m |
3.12 m |
5.06 m x 3.12 m |
|
Main Level |
Kitchen |
6.04 m |
4.07 m |
6.04 m x 4.07 m |
|
Main Level |
Eating Area |
6.04 m |
4.07 m |
6.04 m x 4.07 m |
https://www.realtor.ca/real-estate/28393783/372-crofters-road-vaughan-islington-woods-islington-woods




