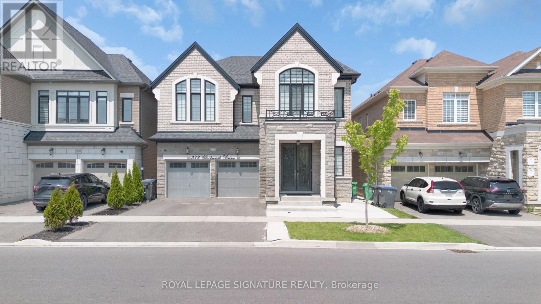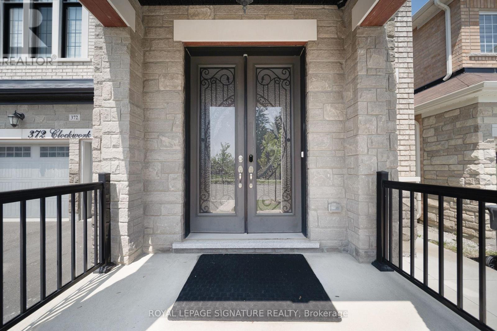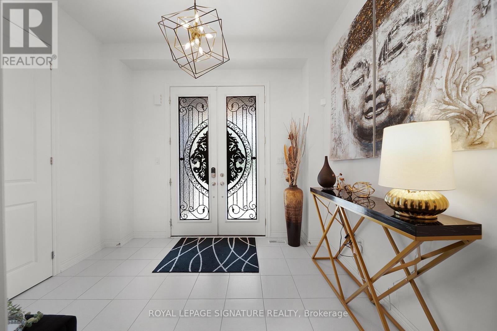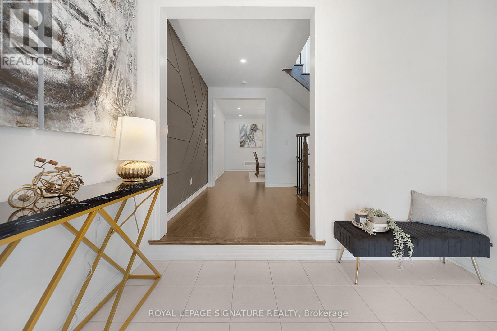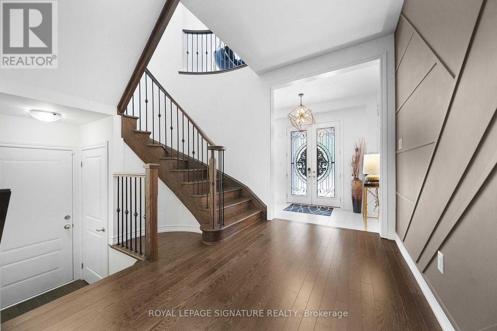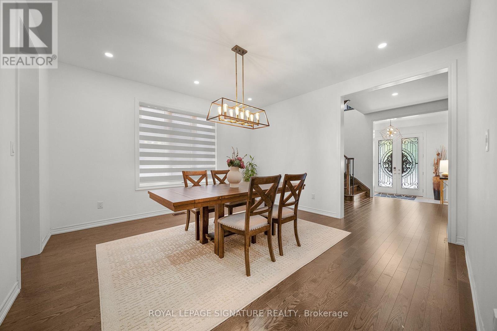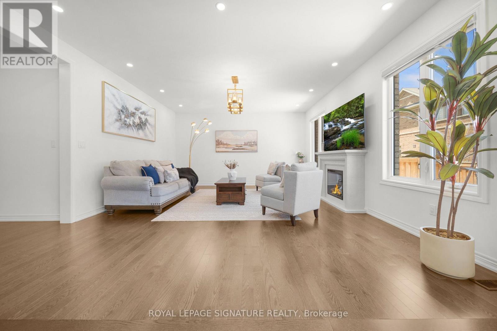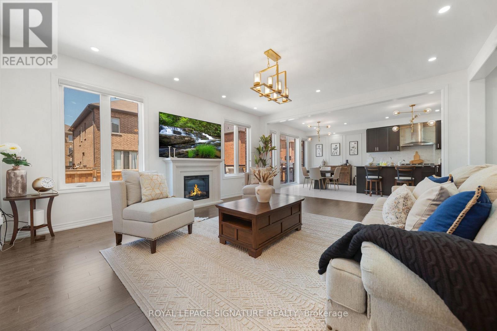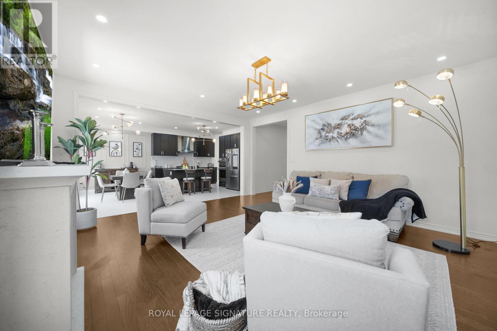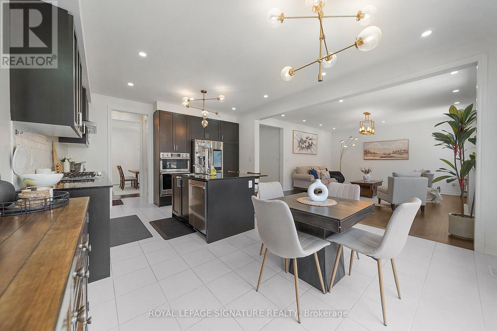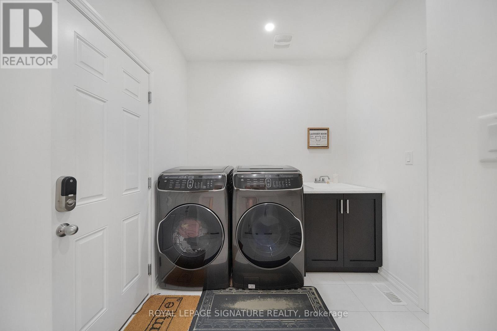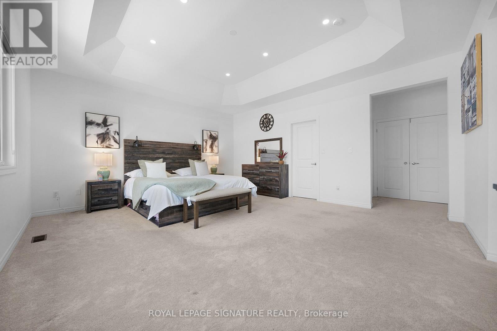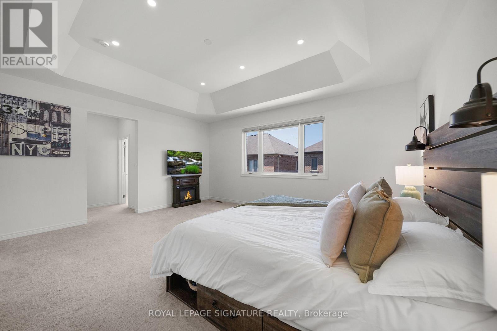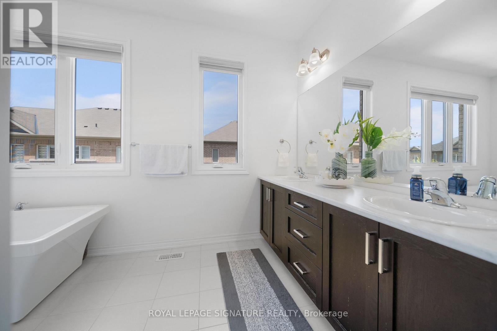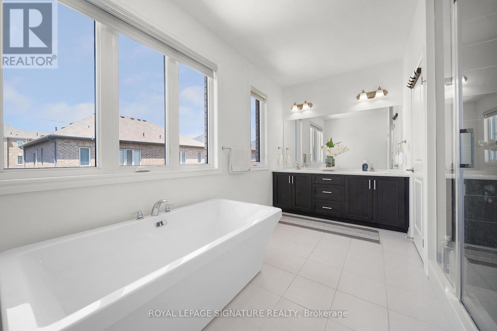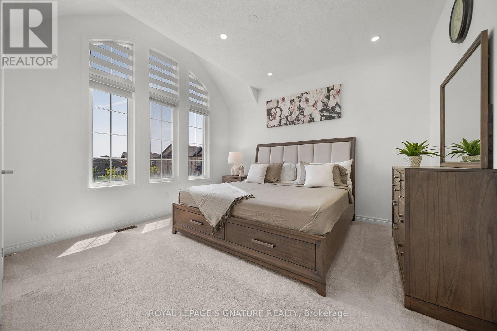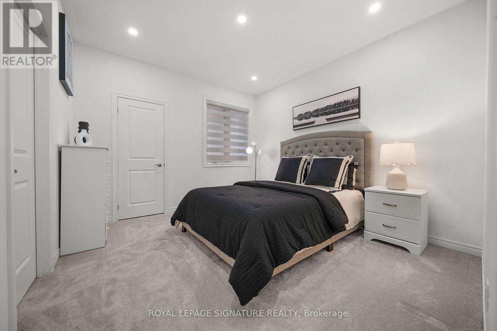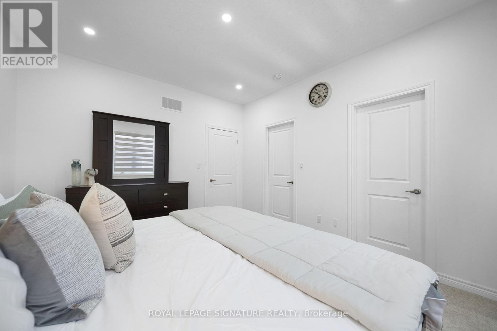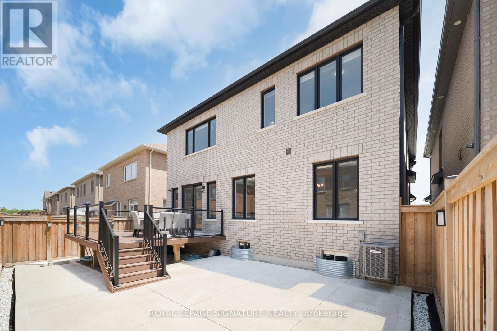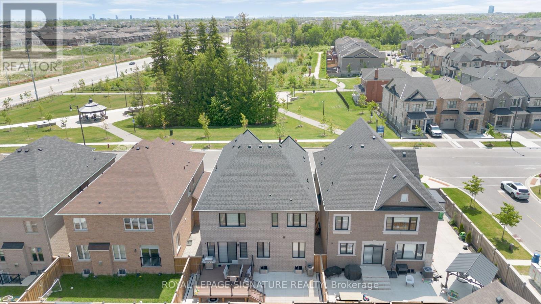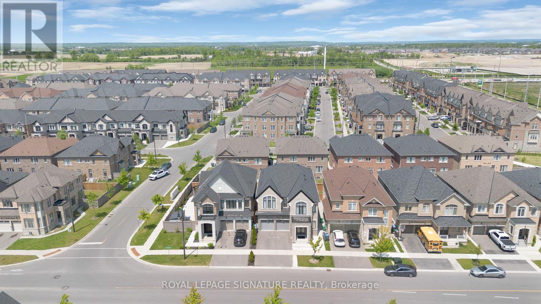4 Bedroom
4 Bathroom
3000 - 3500 sqft
Central Air Conditioning
Forced Air
$1,499,999
Step into this stunning, fully renovated detached home in the heart of Northwest Brampton, near Chinguacousy and Wanless Drive. Offering 4 spacious bedrooms and 4 modern washrooms, this home boasts 9-foot ceilings on both the main and upper floors, with over 3100 sq ft of elegant living space. Enjoy the luxury of a double garage and parking for 2 additional vehicles. Inside, you'll find custom closet cabinetry, stylish pot lights and chandeliers, Google smart locks, central vacuum, and a beautifully upgraded composite wood deck perfect for entertaining. Bonus: Separate side basement entrance by the builder ideal for potential rental income. Located in a thriving family-friendly community, you're just minutes from top-rated schools, parks, grocery stores, restaurants, public transit, and the Mount Pleasant GO Station. Book your showing today don't miss this opportunity to own a move-in-ready gem in one of Brampton's most desirable neighbourhoods. (id:41954)
Property Details
|
MLS® Number
|
W12195536 |
|
Property Type
|
Single Family |
|
Community Name
|
Northwest Brampton |
|
Amenities Near By
|
Park, Place Of Worship, Public Transit, Schools |
|
Parking Space Total
|
4 |
Building
|
Bathroom Total
|
4 |
|
Bedrooms Above Ground
|
4 |
|
Bedrooms Total
|
4 |
|
Age
|
0 To 5 Years |
|
Appliances
|
Water Heater, Dishwasher, Dryer, Stove, Washer, Window Coverings, Refrigerator |
|
Basement Development
|
Unfinished |
|
Basement Features
|
Separate Entrance |
|
Basement Type
|
N/a (unfinished) |
|
Construction Style Attachment
|
Detached |
|
Cooling Type
|
Central Air Conditioning |
|
Exterior Finish
|
Concrete |
|
Foundation Type
|
Concrete |
|
Half Bath Total
|
1 |
|
Heating Fuel
|
Natural Gas |
|
Heating Type
|
Forced Air |
|
Stories Total
|
2 |
|
Size Interior
|
3000 - 3500 Sqft |
|
Type
|
House |
|
Utility Water
|
Municipal Water |
Parking
Land
|
Acreage
|
No |
|
Fence Type
|
Fenced Yard |
|
Land Amenities
|
Park, Place Of Worship, Public Transit, Schools |
|
Sewer
|
Sanitary Sewer |
|
Size Depth
|
88 Ft ,7 In |
|
Size Frontage
|
40 Ft |
|
Size Irregular
|
40 X 88.6 Ft |
|
Size Total Text
|
40 X 88.6 Ft |
Rooms
| Level |
Type |
Length |
Width |
Dimensions |
|
Second Level |
Primary Bedroom |
14.9 m |
16.9 m |
14.9 m x 16.9 m |
|
Second Level |
Bedroom 2 |
12.07 m |
15.49 m |
12.07 m x 15.49 m |
|
Second Level |
Bedroom 3 |
14.93 m |
11.94 m |
14.93 m x 11.94 m |
|
Second Level |
Bedroom 4 |
10.56 m |
13.68 m |
10.56 m x 13.68 m |
|
Basement |
Kitchen |
7.97 m |
9.28 m |
7.97 m x 9.28 m |
|
Basement |
Bedroom |
15.12 m |
9.58 m |
15.12 m x 9.58 m |
|
Basement |
Recreational, Games Room |
19.03 m |
9.32 m |
19.03 m x 9.32 m |
|
Basement |
Bedroom |
17.55 m |
10.3 m |
17.55 m x 10.3 m |
|
Main Level |
Living Room |
11.45 m |
14.07 m |
11.45 m x 14.07 m |
|
Main Level |
Dining Room |
14.76 m |
10.86 m |
14.76 m x 10.86 m |
|
Main Level |
Kitchen |
17.98 m |
14.07 m |
17.98 m x 14.07 m |
|
Main Level |
Family Room |
11.52 m |
17.36 m |
11.52 m x 17.36 m |
https://www.realtor.ca/real-estate/28414846/372-clockwork-drive-brampton-northwest-brampton-northwest-brampton
