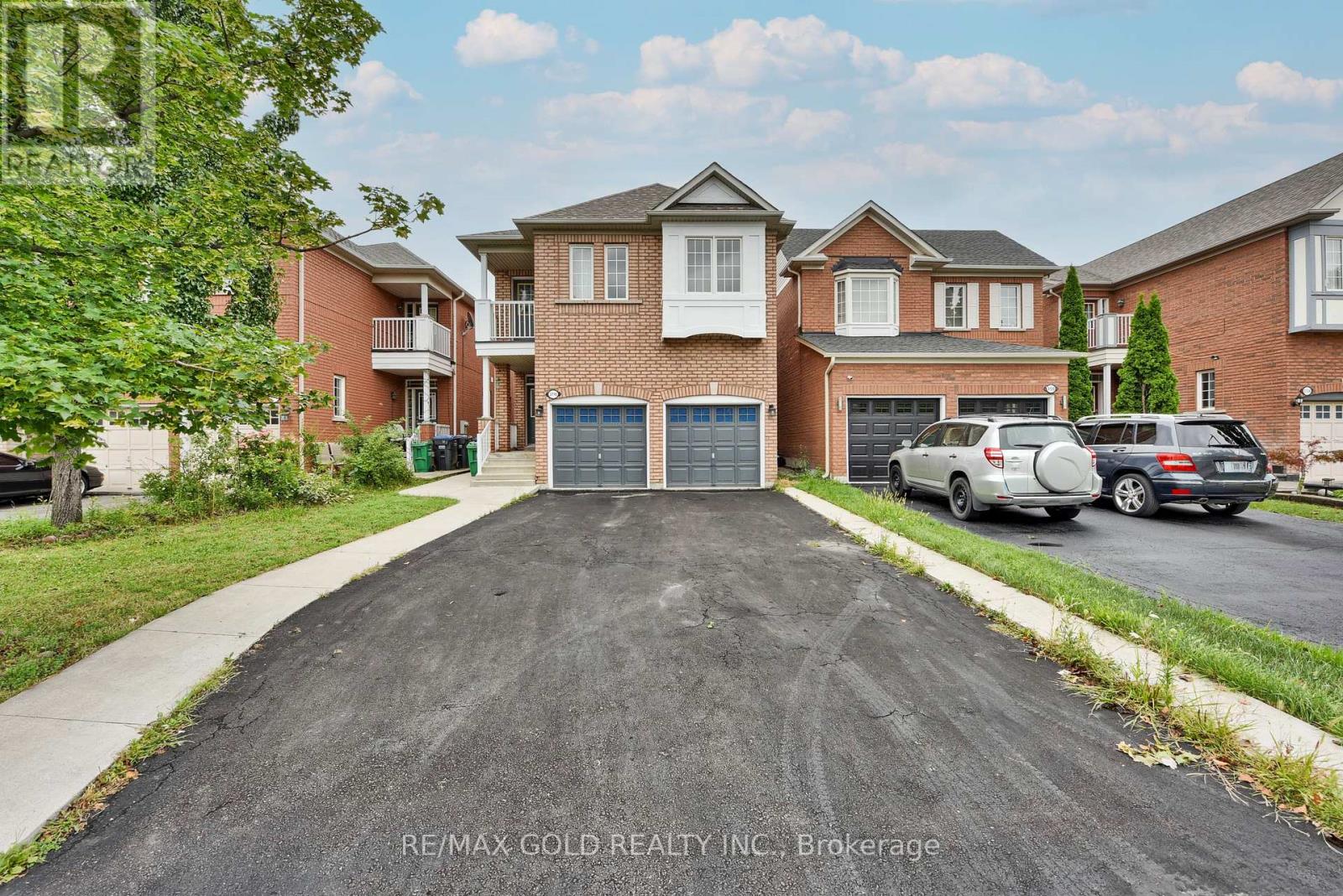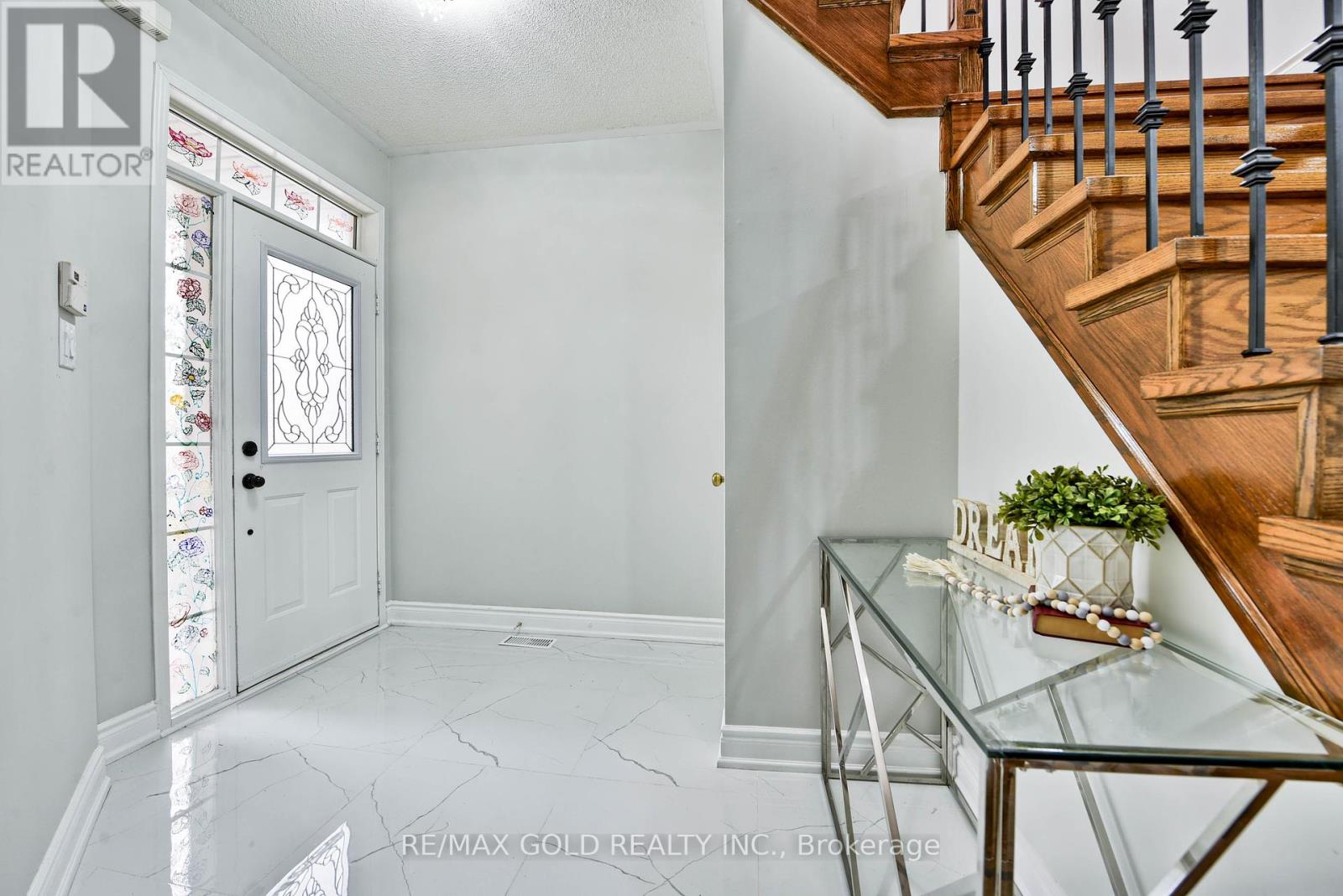3716 Partition Road Mississauga (Lisgar), Ontario L5N 8P4
$1,399,900
Upgraded All-Brick Double-Car Garage Detached Home, Brand New Basement(Rental Potential) In The Highly Desired Neighborhood Of Lisgar. Newly Renovated 4+3 Bedroom 4 Bathroom Home Offers 2 Master bedrooms, 9Ft Ceiling In Main Floor. Gourmet Kitchen W/Quartz Countertop/Backsplash & Stainless Appliances. Breakfast Area With Walkout To Backyard. Spacious Private Family Room And Large Windows. Oversized Primary Bedroom With 5pc Ensuite And Walk-In Closet Plus Den, Wood Flooring, Freshly Painted & Pot Lights. Professionally Finished Basement With 2 Bedrooms. Suitable For Rental Potential. 6-Car Parking With No Walkway. Convenient Location: Steps To Top-Rated English And French Schools, Lisgar Go Station, Parks, Meadowvale and Churchill Meadows community Center, Shopping Plaza & Major Highways 401, 407 & 403. (id:41954)
Open House
This property has open houses!
1:00 pm
Ends at:4:00 pm
Property Details
| MLS® Number | W12358929 |
| Property Type | Single Family |
| Community Name | Lisgar |
| Equipment Type | Water Heater |
| Features | In-law Suite |
| Parking Space Total | 6 |
| Rental Equipment Type | Water Heater |
Building
| Bathroom Total | 4 |
| Bedrooms Above Ground | 4 |
| Bedrooms Below Ground | 3 |
| Bedrooms Total | 7 |
| Appliances | Garage Door Opener Remote(s), Central Vacuum, Dishwasher, Dryer, Stove, Washer, Refrigerator |
| Basement Development | Finished |
| Basement Type | N/a (finished) |
| Construction Style Attachment | Detached |
| Cooling Type | Central Air Conditioning |
| Exterior Finish | Brick |
| Flooring Type | Hardwood, Vinyl, Tile |
| Half Bath Total | 1 |
| Heating Fuel | Natural Gas |
| Heating Type | Forced Air |
| Stories Total | 2 |
| Size Interior | 2500 - 3000 Sqft |
| Type | House |
| Utility Water | Municipal Water |
Parking
| Attached Garage | |
| Garage |
Land
| Acreage | No |
| Sewer | Sanitary Sewer |
| Size Depth | 107 Ft ,8 In |
| Size Frontage | 32 Ft |
| Size Irregular | 32 X 107.7 Ft |
| Size Total Text | 32 X 107.7 Ft |
Rooms
| Level | Type | Length | Width | Dimensions |
|---|---|---|---|---|
| Second Level | Bedroom 4 | 3.35 m | 3.35 m | 3.35 m x 3.35 m |
| Second Level | Primary Bedroom | 5.18 m | 3.65 m | 5.18 m x 3.65 m |
| Second Level | Sitting Room | 3.65 m | 2.75 m | 3.65 m x 2.75 m |
| Second Level | Bedroom 2 | 4.26 m | 4.29 m | 4.26 m x 4.29 m |
| Second Level | Bedroom 3 | 3.05 m | 3.66 m | 3.05 m x 3.66 m |
| Basement | Bedroom | 3.15 m | 3.01 m | 3.15 m x 3.01 m |
| Basement | Bedroom | 3.4 m | 3.1 m | 3.4 m x 3.1 m |
| Basement | Recreational, Games Room | Measurements not available | ||
| Main Level | Family Room | 5.18 m | 3.66 m | 5.18 m x 3.66 m |
| Main Level | Kitchen | 3.48 m | 3.66 m | 3.48 m x 3.66 m |
| Main Level | Eating Area | 3.48 m | 3.66 m | 3.48 m x 3.66 m |
| Main Level | Living Room | 3.66 m | 6.09 m | 3.66 m x 6.09 m |
| Main Level | Dining Room | 3.66 m | 6.09 m | 3.66 m x 6.09 m |
| Main Level | Laundry Room | Measurements not available |
https://www.realtor.ca/real-estate/28765525/3716-partition-road-mississauga-lisgar-lisgar
Interested?
Contact us for more information





































