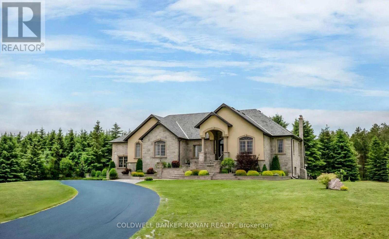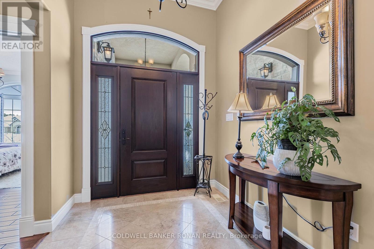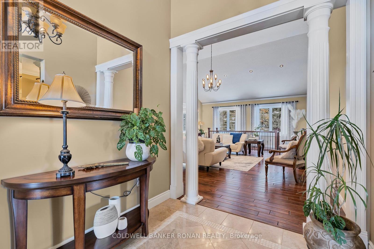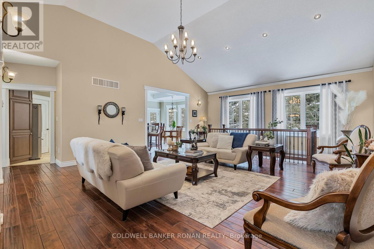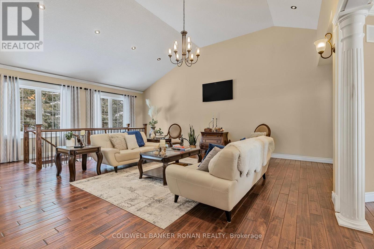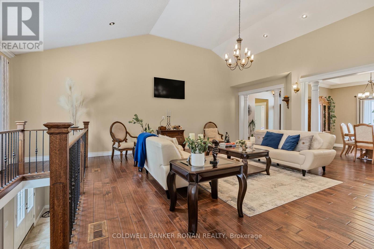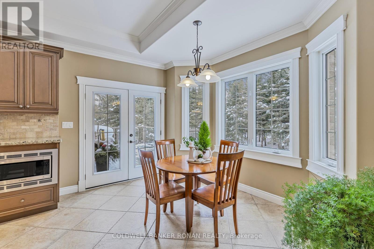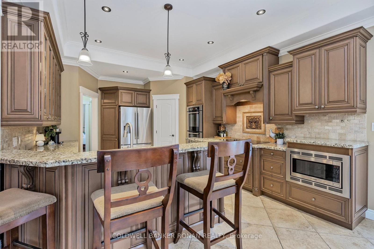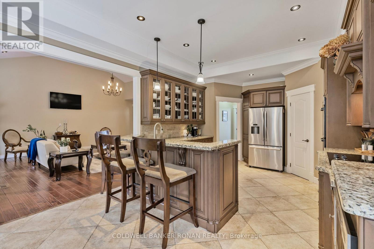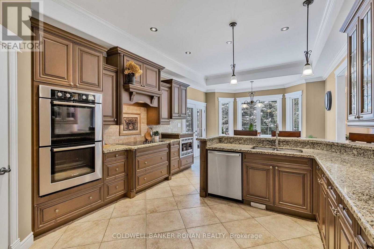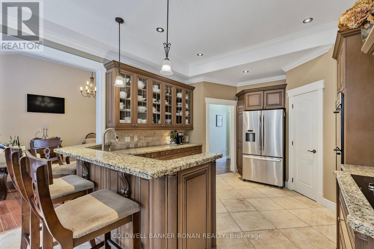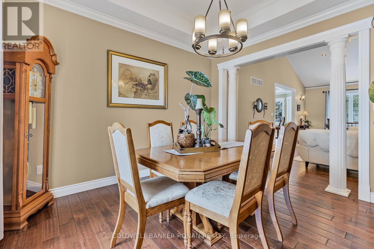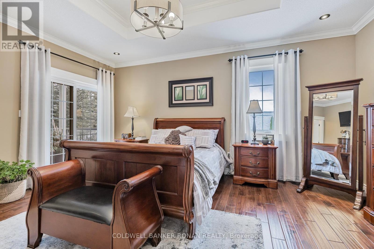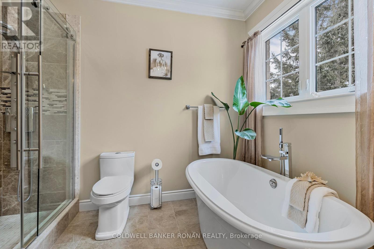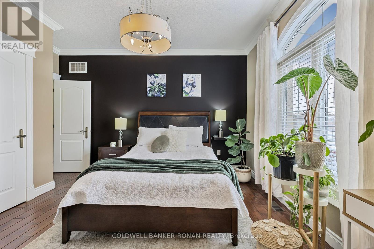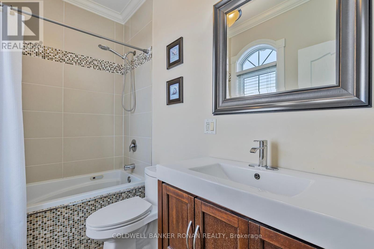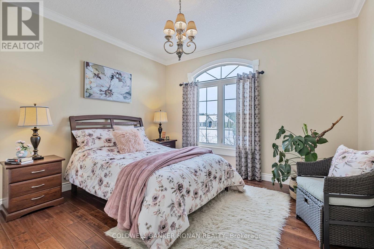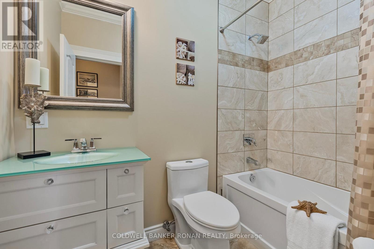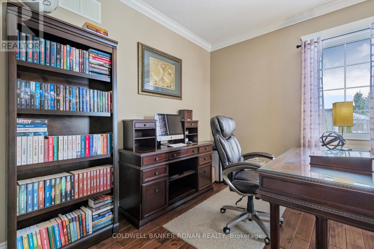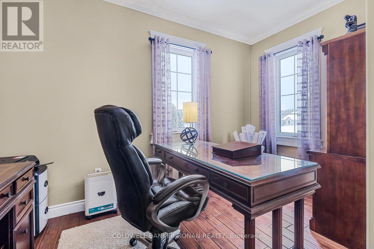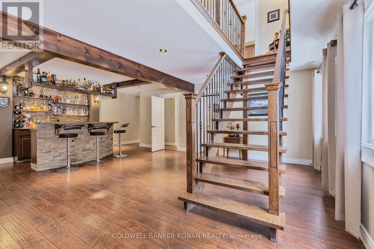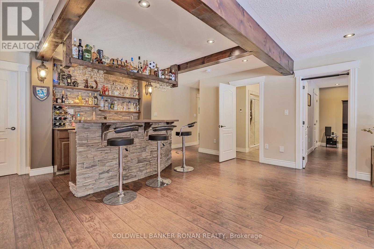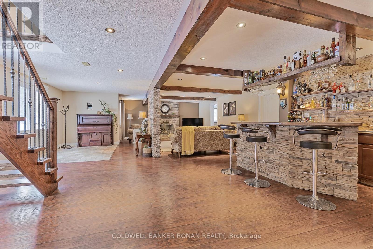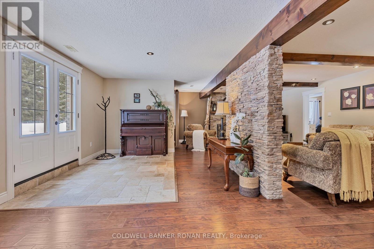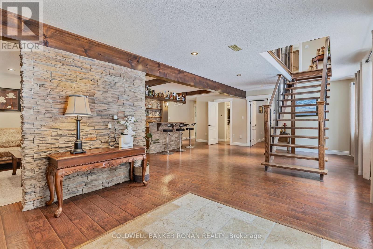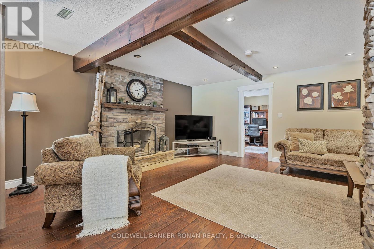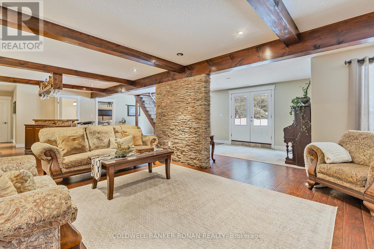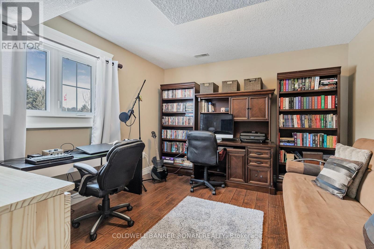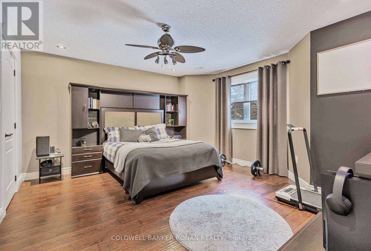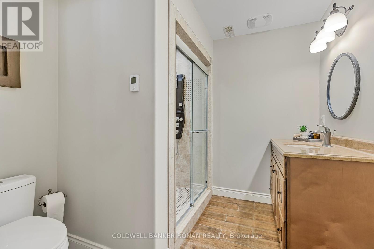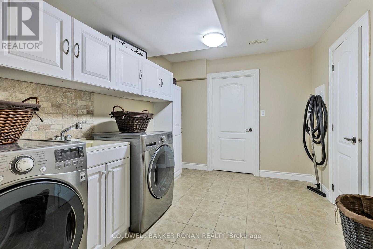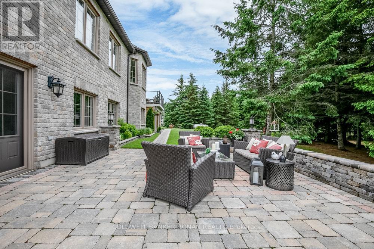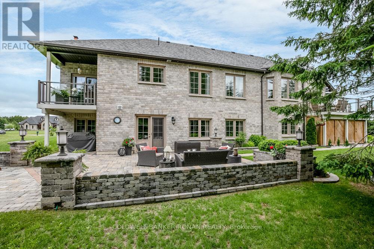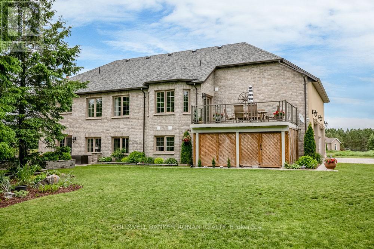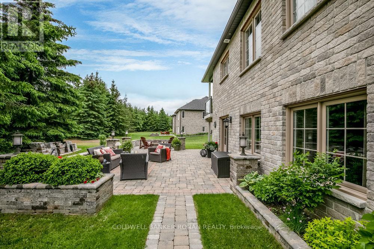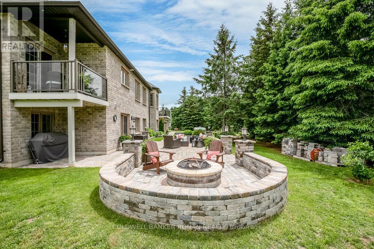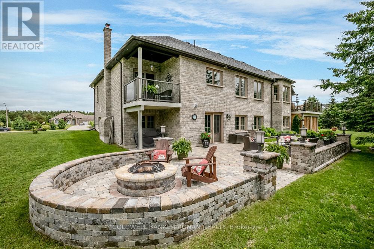6 Bedroom
4 Bathroom
2000 - 2500 sqft
Bungalow
Fireplace
Central Air Conditioning
Forced Air
Landscaped
$1,599,000
Nestled in an exclusive Clearview cul-de-sac, this luxury bungalow offers 1.79 acres of wooded privacy with timeless elegance and convenience. Just minutes from Alliston, Barrie, Wasaga Beach, and Collingwood, with seamless access to Hwy 400, the location strikes a balance between tranquillity and connectivity. Impeccable craftsmanship defines every detail, soaring ceilings, premium hardwoods, elegant tile, and natural stone accents. The walk-out lower level expands the living space, opening to a private outdoor retreat ideal for entertaining or unwinding in nature. Beyond the backyard, the Simcoe Forest offers endless trails for hiking, biking, and exploration. This is more than a home, it's a lifestyle of luxury, privacy, and natural beauty. (id:41954)
Property Details
|
MLS® Number
|
S12433494 |
|
Property Type
|
Single Family |
|
Community Name
|
New Lowell |
|
Features
|
Cul-de-sac, Wooded Area |
|
Parking Space Total
|
9 |
|
Structure
|
Patio(s) |
Building
|
Bathroom Total
|
4 |
|
Bedrooms Above Ground
|
4 |
|
Bedrooms Below Ground
|
2 |
|
Bedrooms Total
|
6 |
|
Appliances
|
Garage Door Opener Remote(s), Water Heater |
|
Architectural Style
|
Bungalow |
|
Basement Development
|
Finished |
|
Basement Features
|
Walk Out |
|
Basement Type
|
N/a (finished) |
|
Construction Style Attachment
|
Detached |
|
Cooling Type
|
Central Air Conditioning |
|
Exterior Finish
|
Brick, Stone |
|
Fireplace Present
|
Yes |
|
Foundation Type
|
Concrete |
|
Heating Fuel
|
Propane |
|
Heating Type
|
Forced Air |
|
Stories Total
|
1 |
|
Size Interior
|
2000 - 2500 Sqft |
|
Type
|
House |
Parking
Land
|
Acreage
|
No |
|
Landscape Features
|
Landscaped |
|
Sewer
|
Septic System |
|
Size Depth
|
431 Ft ,1 In |
|
Size Frontage
|
180 Ft ,6 In |
|
Size Irregular
|
180.5 X 431.1 Ft ; 1.77 Acres |
|
Size Total Text
|
180.5 X 431.1 Ft ; 1.77 Acres|1/2 - 1.99 Acres |
Rooms
| Level |
Type |
Length |
Width |
Dimensions |
|
Lower Level |
Bedroom 5 |
4.57 m |
4.57 m |
4.57 m x 4.57 m |
|
Lower Level |
Bedroom |
3.65 m |
3.65 m |
3.65 m x 3.65 m |
|
Lower Level |
Recreational, Games Room |
10.97 m |
6.7 m |
10.97 m x 6.7 m |
|
Main Level |
Dining Room |
3.65 m |
3.96 m |
3.65 m x 3.96 m |
|
Main Level |
Great Room |
7.31 m |
5.79 m |
7.31 m x 5.79 m |
|
Main Level |
Kitchen |
7.31 m |
3.65 m |
7.31 m x 3.65 m |
|
Main Level |
Primary Bedroom |
5.18 m |
4.57 m |
5.18 m x 4.57 m |
|
Main Level |
Bedroom 2 |
4.38 m |
3.74 m |
4.38 m x 3.74 m |
|
Main Level |
Bedroom 3 |
4.69 m |
3.35 m |
4.69 m x 3.35 m |
|
Main Level |
Bedroom 4 |
3.35 m |
3.04 m |
3.35 m x 3.04 m |
https://www.realtor.ca/real-estate/28928077/3712-michael-street-clearview-new-lowell-new-lowell
