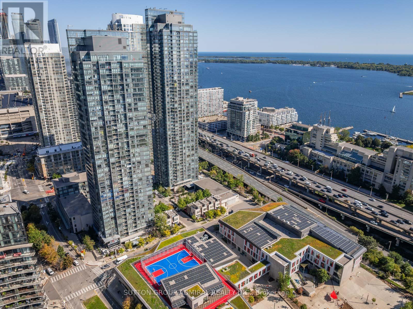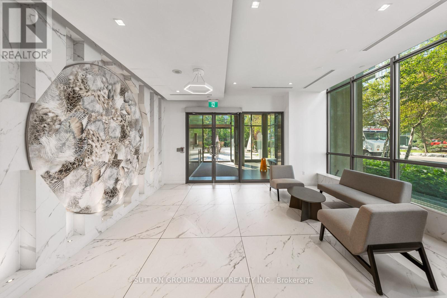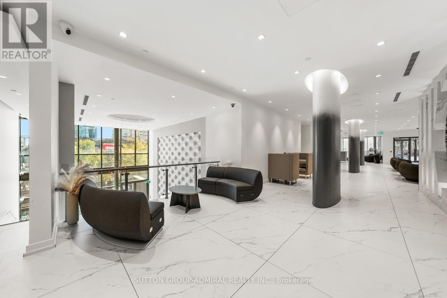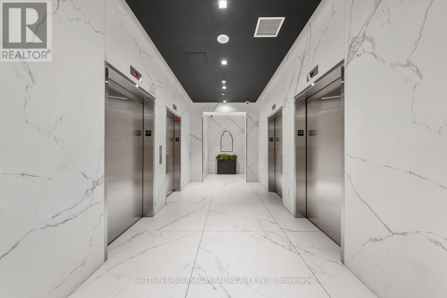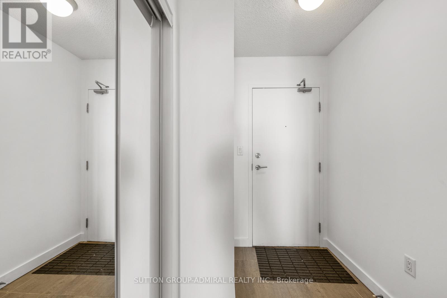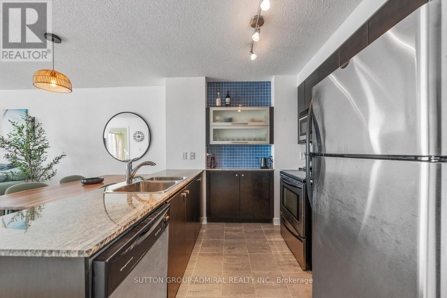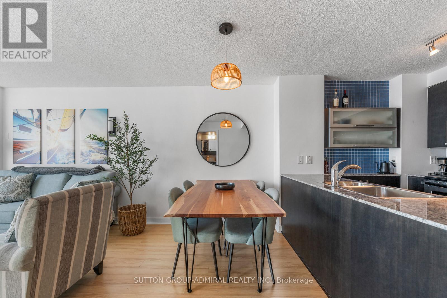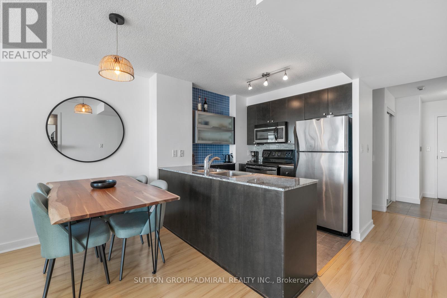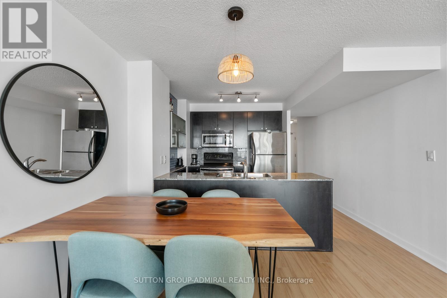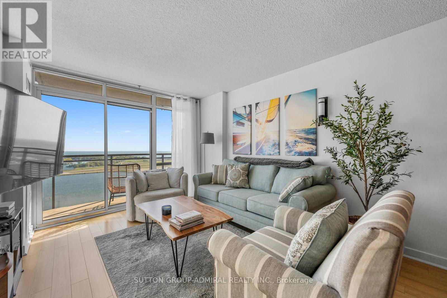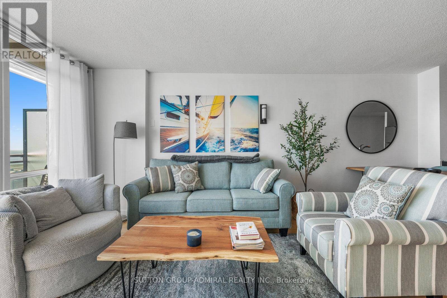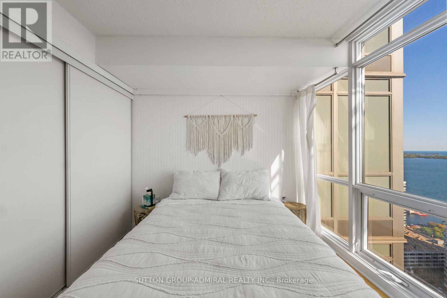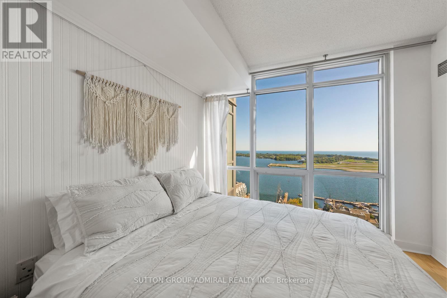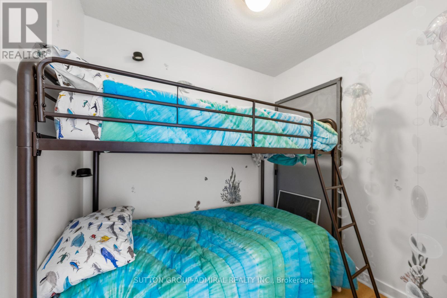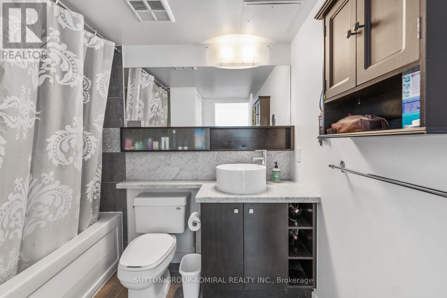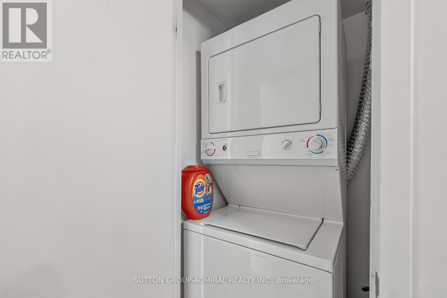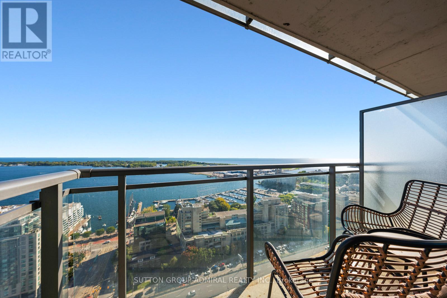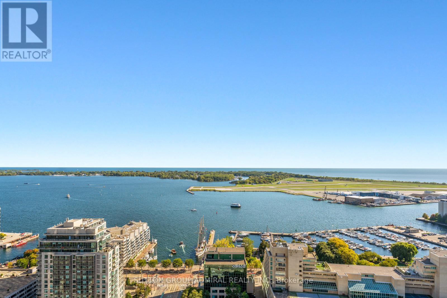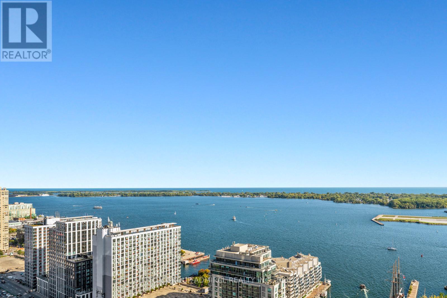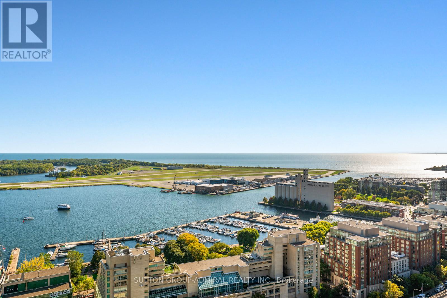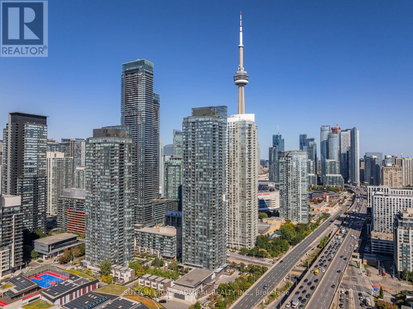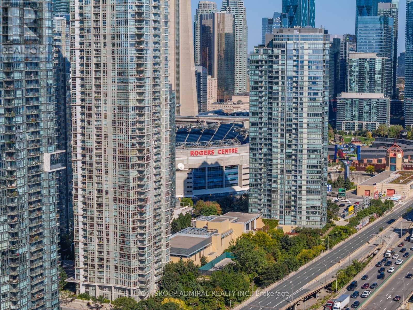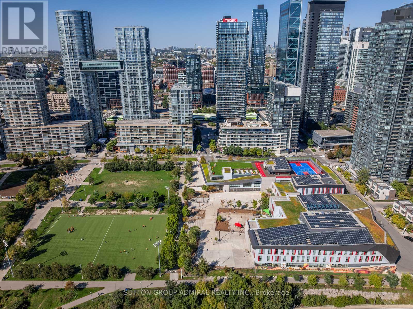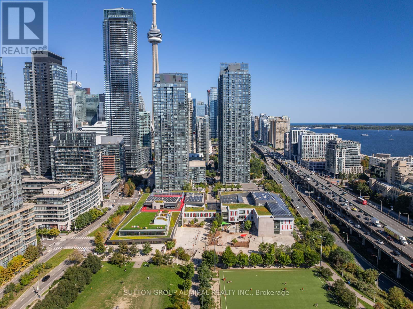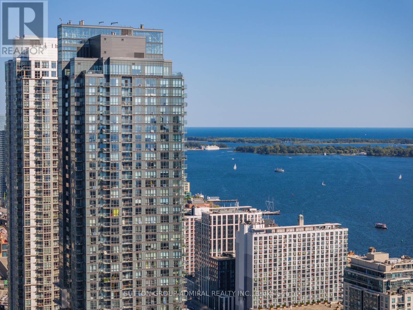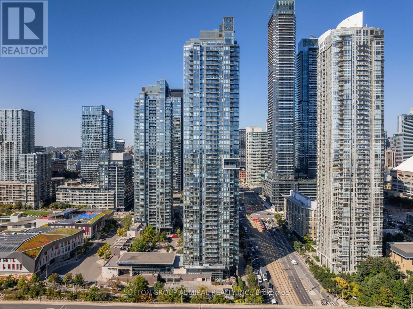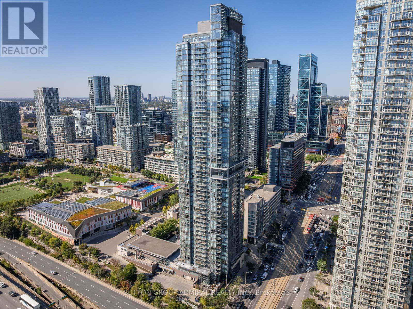2 Bedroom
1 Bathroom
600 - 699 sqft
Indoor Pool
Central Air Conditioning
Forced Air
$725,000Maintenance, Heat, Water, Common Area Maintenance, Insurance, Parking
$621.28 Monthly
Soaring High Above Toronto's Waterfront, This 1+1 Bed, 1 Bath Suite Delivers Unobstructed Views Of Lake Ontario, The Islands, And The City Skyline. From Sunrise To Sunset, This Home Captures A Rare Blend Of Natural Beauty And Urban Energy, Placing You Steps From The Waterfront Promenade, Canoe Landing Park, Rogers Centre, Scotiabank Arena, Union Station, Schools, Shops, And The City's Best Dining And Entertainment. Inside, Floor-To-Ceiling Windows Flood The Open-Concept Living And Dining Areas With Natural Light, While A Sleek Kitchen With Granite Counters, Tile Backsplash, Stainless Steel Appliances, And Breakfast Bar Anchors The Space. Step Onto Your Private Balcony And Take In Sweeping Panoramas That Few Addresses In The City Can Match. The Primary Bedroom Offers Tranquil Lake Views That Greet You Every Morning, While The Versatile Den Is Ideal As A Second Bedroom, Office, Or Guest Space. A Modern 4-Piece Bath, Ensuite Laundry, And Smart Storage Solutions Complete The Suite. Residents Enjoy A Range Of World Class Amenities Including An Indoor Pool, Gym And Sky View Hot Tub! (id:41954)
Property Details
|
MLS® Number
|
C12440851 |
|
Property Type
|
Single Family |
|
Community Name
|
Waterfront Communities C1 |
|
Amenities Near By
|
Marina, Park, Public Transit |
|
Community Features
|
Pet Restrictions |
|
Features
|
Cul-de-sac, Flat Site, Balcony, Carpet Free, In Suite Laundry |
|
Parking Space Total
|
1 |
|
Pool Type
|
Indoor Pool |
|
View Type
|
View, View Of Water |
Building
|
Bathroom Total
|
1 |
|
Bedrooms Above Ground
|
1 |
|
Bedrooms Below Ground
|
1 |
|
Bedrooms Total
|
2 |
|
Amenities
|
Recreation Centre, Exercise Centre, Party Room, Storage - Locker, Security/concierge |
|
Appliances
|
All, Dishwasher, Dryer, Stove, Washer, Window Coverings, Refrigerator |
|
Cooling Type
|
Central Air Conditioning |
|
Exterior Finish
|
Concrete |
|
Fire Protection
|
Smoke Detectors |
|
Flooring Type
|
Laminate, Tile |
|
Heating Fuel
|
Natural Gas |
|
Heating Type
|
Forced Air |
|
Size Interior
|
600 - 699 Sqft |
|
Type
|
Apartment |
Parking
Land
|
Acreage
|
No |
|
Land Amenities
|
Marina, Park, Public Transit |
|
Surface Water
|
Lake/pond |
Rooms
| Level |
Type |
Length |
Width |
Dimensions |
|
Flat |
Living Room |
3.23 m |
3.68 m |
3.23 m x 3.68 m |
|
Flat |
Dining Room |
3.63 m |
2.08 m |
3.63 m x 2.08 m |
|
Flat |
Kitchen |
2.46 m |
2.49 m |
2.46 m x 2.49 m |
|
Flat |
Primary Bedroom |
3.12 m |
2.82 m |
3.12 m x 2.82 m |
|
Flat |
Den |
2.57 m |
2.36 m |
2.57 m x 2.36 m |
|
Flat |
Bathroom |
2.49 m |
2.49 m |
2.49 m x 2.49 m |
https://www.realtor.ca/real-estate/28942995/3711-11-brunel-court-toronto-waterfront-communities-waterfront-communities-c1
