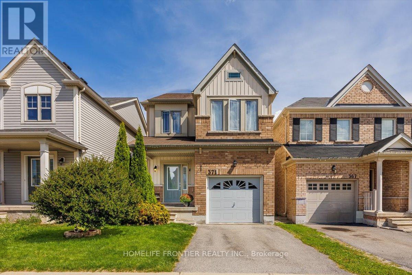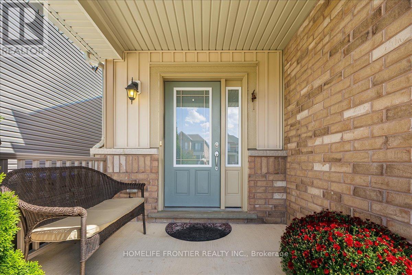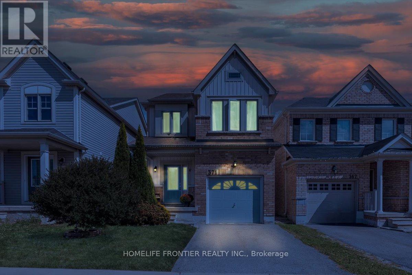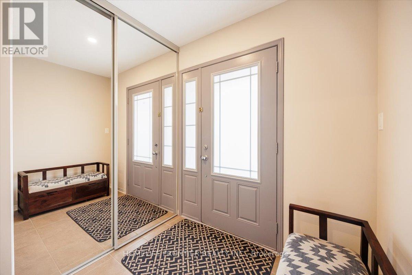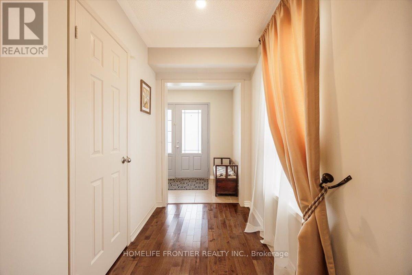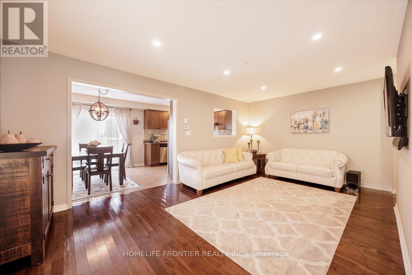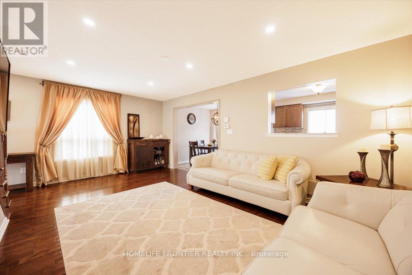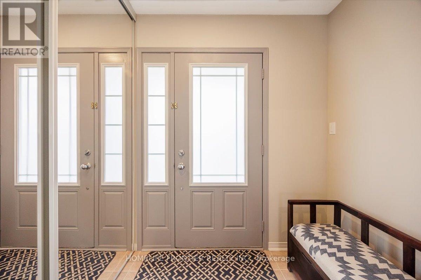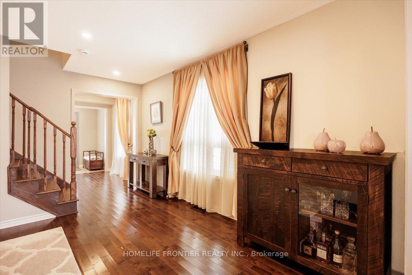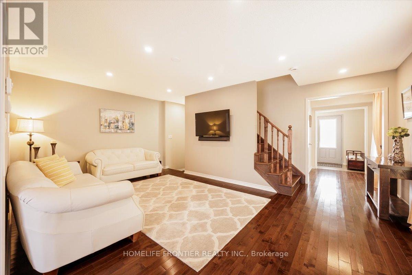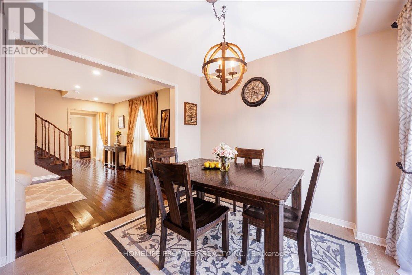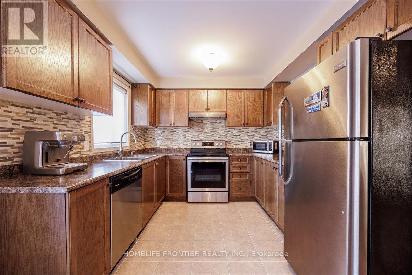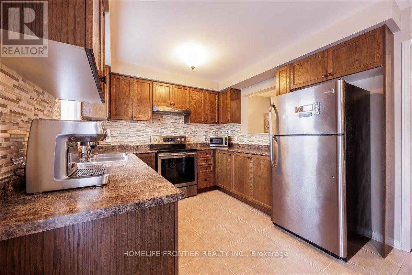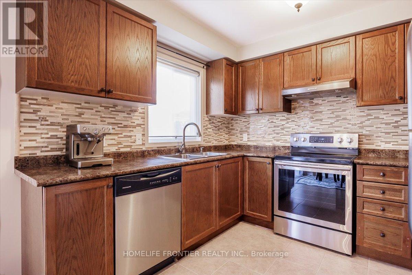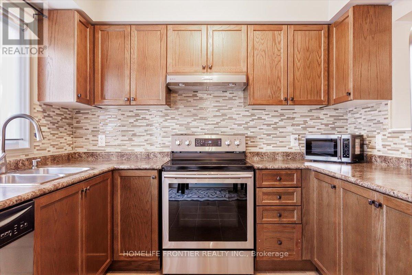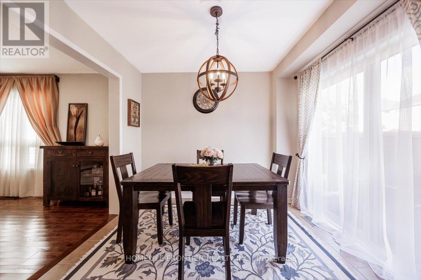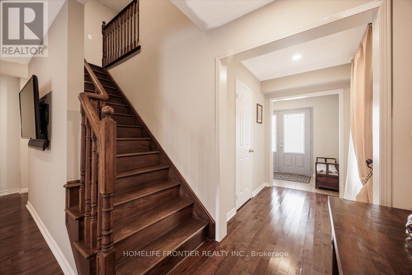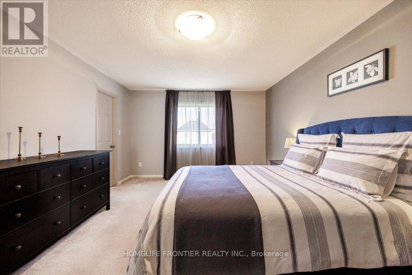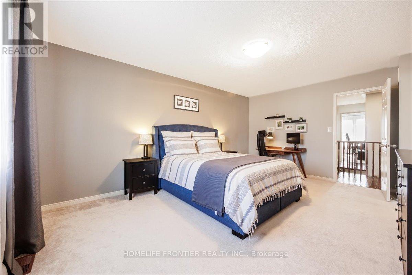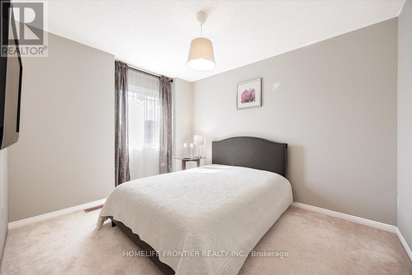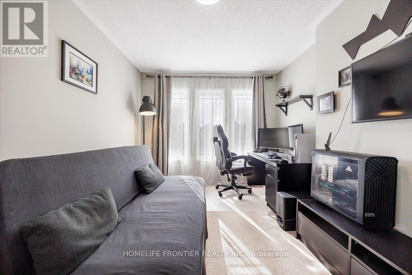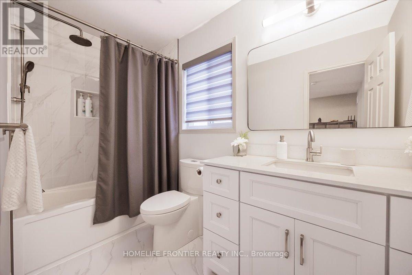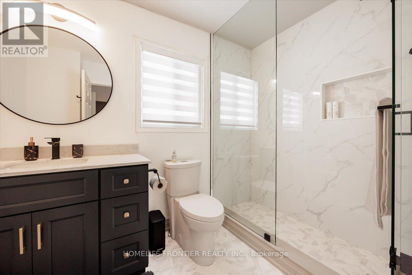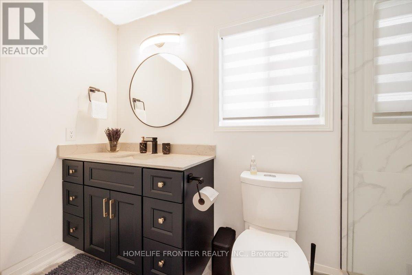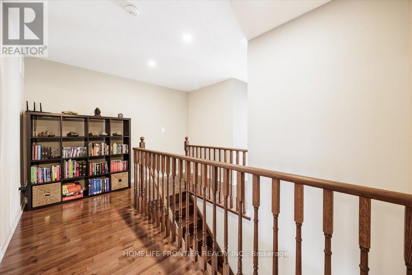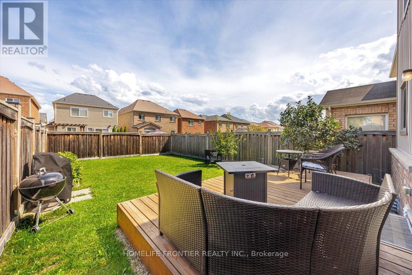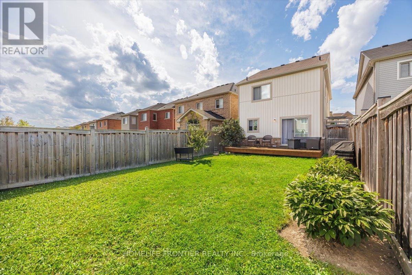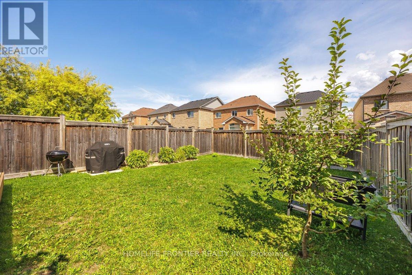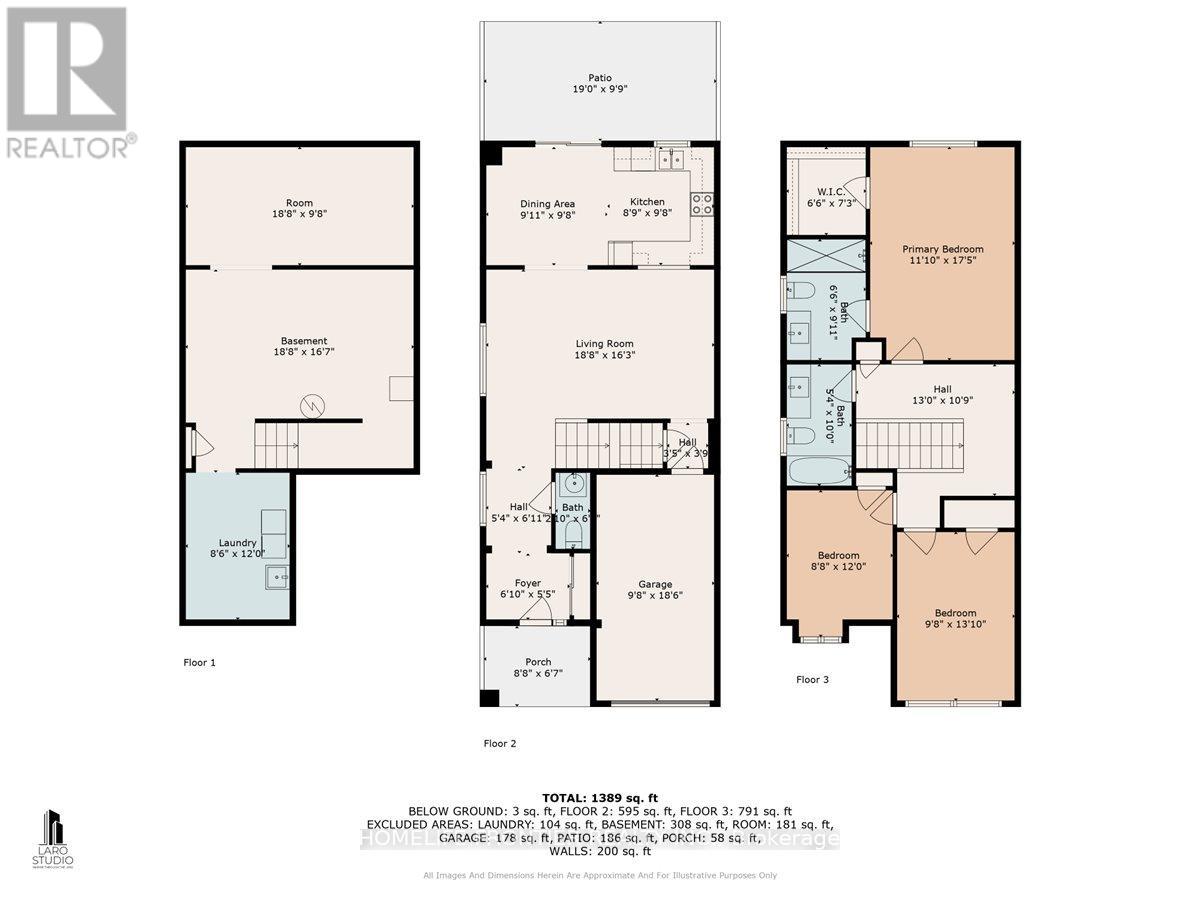3 Bedroom
3 Bathroom
1500 - 2000 sqft
Central Air Conditioning
Forced Air
Landscaped
$888,888
Welcome to 371 LANGFORD blvd.2 Story detached house...Located In the Heart of Bradford...Family Friendly Neighborhood -. Warm and Welcoming! Open Layout On The Main Floor with pot lights & H/W floor T/O...Lovely powder room on main floor. The sunlit kitchen with a lovely eat-in area & with W/O to access the rear deck...An OVERSIZE MASTER with lots of Natural Light, W/I closet & ensuite bathroom...TOTALLY RENO'D BATHROOMS on 2-nd floor(2024)...The WATER SOFTENER (2024)...The FULLY FENCED PRIVATE BACKYARD present a nice landscaping & excellent deck...Single Car Garage with the garage opener & access to the house & basement... Walking Distance To All Amenities Including Schools, Grocery, Restaurants, Rec Centre, Public Library Go Train..5 min. To Highway 400, 15 Minutes To Hwy 404. Welcome Home! (id:41954)
Property Details
|
MLS® Number
|
N12416457 |
|
Property Type
|
Single Family |
|
Community Name
|
Bradford |
|
Amenities Near By
|
Public Transit, Schools |
|
Community Features
|
Community Centre |
|
Equipment Type
|
Water Heater |
|
Parking Space Total
|
2 |
|
Rental Equipment Type
|
Water Heater |
|
Structure
|
Deck, Porch |
|
View Type
|
City View |
Building
|
Bathroom Total
|
3 |
|
Bedrooms Above Ground
|
3 |
|
Bedrooms Total
|
3 |
|
Age
|
6 To 15 Years |
|
Appliances
|
Water Softener, Water Meter, All, Dishwasher, Dryer, Garage Door Opener, Stove, Washer, Refrigerator |
|
Basement Type
|
Full |
|
Construction Style Attachment
|
Detached |
|
Cooling Type
|
Central Air Conditioning |
|
Exterior Finish
|
Brick, Vinyl Siding |
|
Flooring Type
|
Hardwood, Ceramic, Carpeted |
|
Foundation Type
|
Unknown |
|
Half Bath Total
|
1 |
|
Heating Fuel
|
Natural Gas |
|
Heating Type
|
Forced Air |
|
Stories Total
|
2 |
|
Size Interior
|
1500 - 2000 Sqft |
|
Type
|
House |
|
Utility Water
|
Municipal Water, Unknown |
Parking
Land
|
Acreage
|
No |
|
Fence Type
|
Fully Fenced |
|
Land Amenities
|
Public Transit, Schools |
|
Landscape Features
|
Landscaped |
|
Sewer
|
Sanitary Sewer |
|
Size Depth
|
109 Ft ,10 In |
|
Size Frontage
|
26 Ft ,10 In |
|
Size Irregular
|
26.9 X 109.9 Ft |
|
Size Total Text
|
26.9 X 109.9 Ft |
|
Zoning Description
|
R1-2 |
Rooms
| Level |
Type |
Length |
Width |
Dimensions |
|
Second Level |
Primary Bedroom |
5.32 m |
3.61 m |
5.32 m x 3.61 m |
|
Second Level |
Bedroom 2 |
4.21 m |
2.94 m |
4.21 m x 2.94 m |
|
Second Level |
Bedroom 3 |
3.66 m |
2.65 m |
3.66 m x 2.65 m |
|
Second Level |
Foyer |
3.96 m |
3.28 m |
3.96 m x 3.28 m |
|
Second Level |
Bathroom |
3.02 m |
1.98 m |
3.02 m x 1.98 m |
|
Second Level |
Bathroom |
3.04 m |
1.63 m |
3.04 m x 1.63 m |
|
Main Level |
Living Room |
5.69 m |
4.96 m |
5.69 m x 4.96 m |
|
Main Level |
Kitchen |
2.94 m |
2.66 m |
2.94 m x 2.66 m |
|
Main Level |
Dining Room |
3.03 m |
2.95 m |
3.03 m x 2.95 m |
|
Main Level |
Foyer |
2.09 m |
1.65 m |
2.09 m x 1.65 m |
Utilities
|
Electricity
|
Installed |
|
Sewer
|
Installed |
https://www.realtor.ca/real-estate/28890632/371-langford-boulevard-bradford-west-gwillimbury-bradford-bradford
