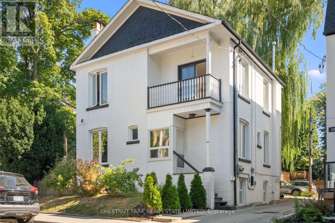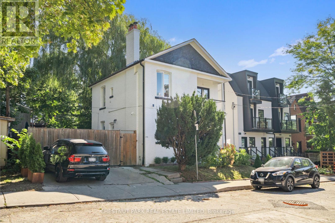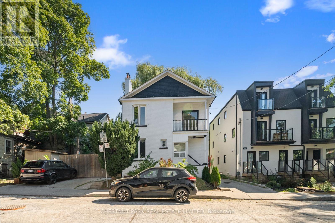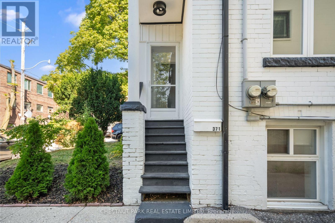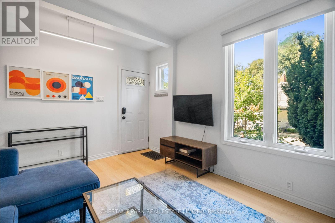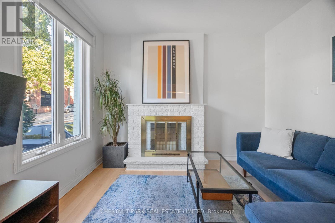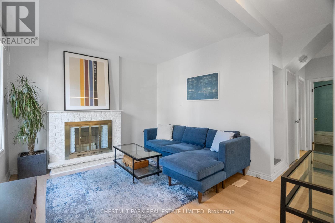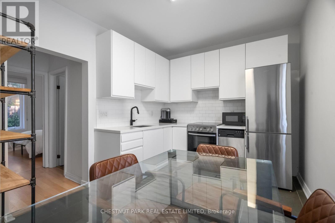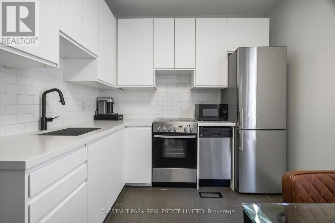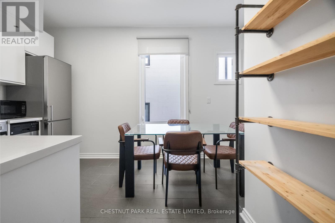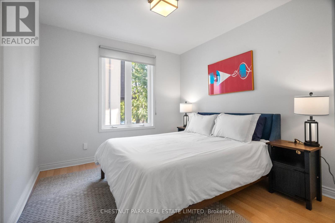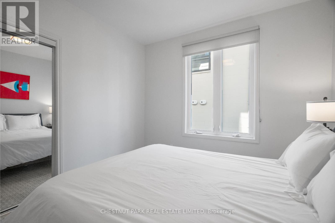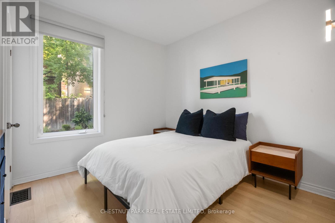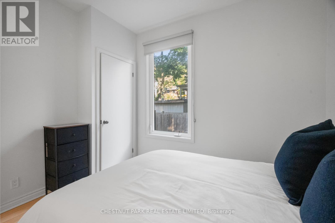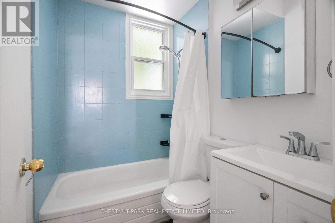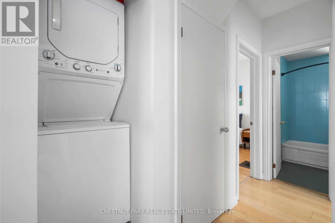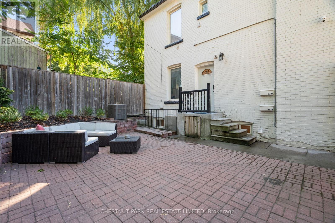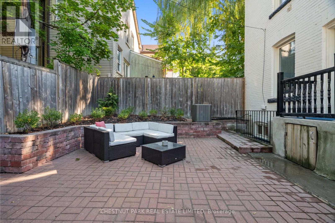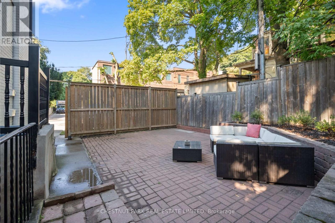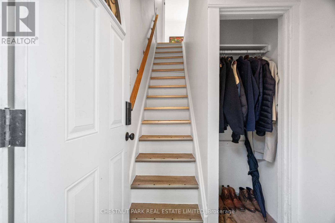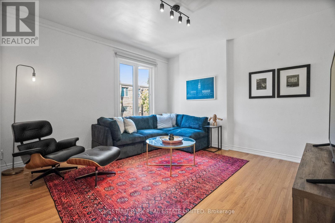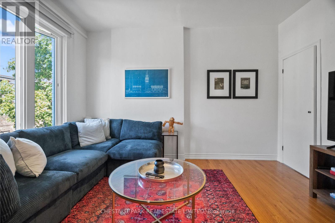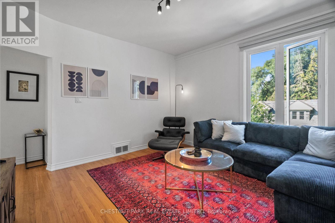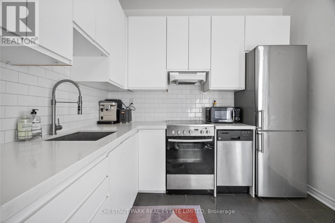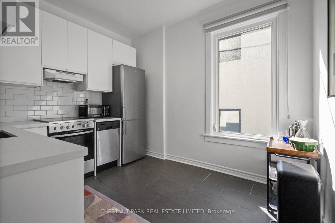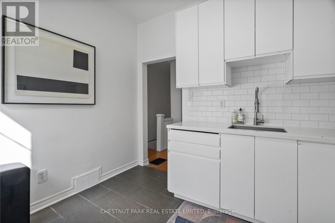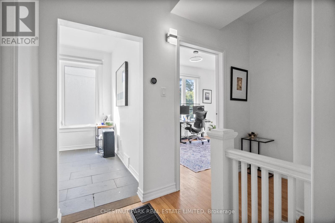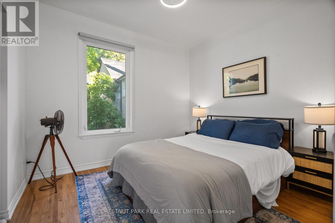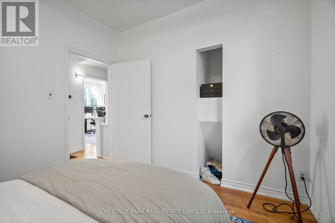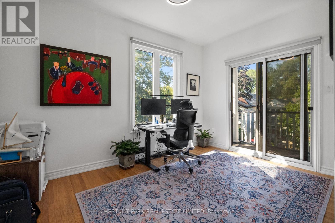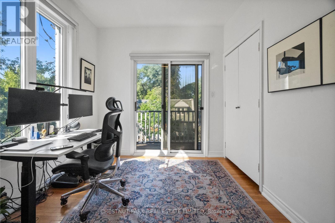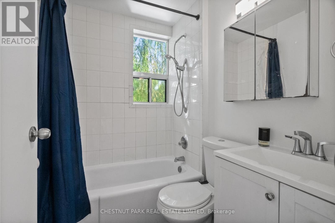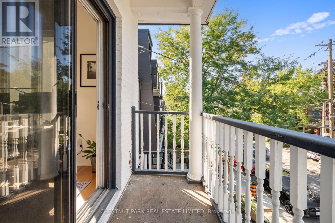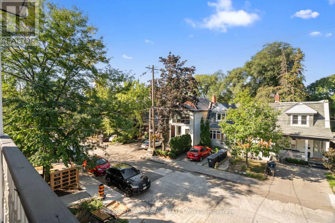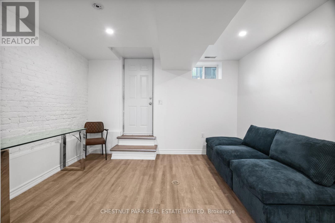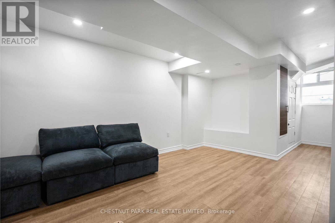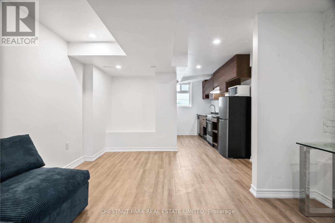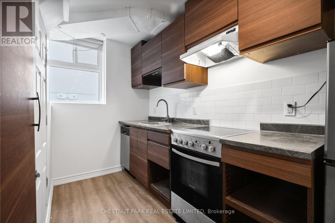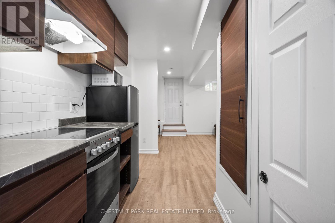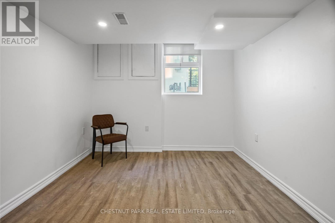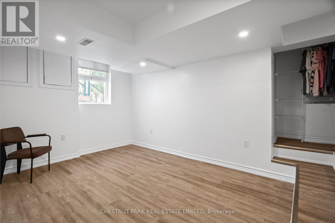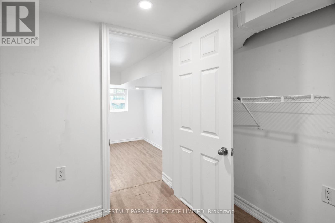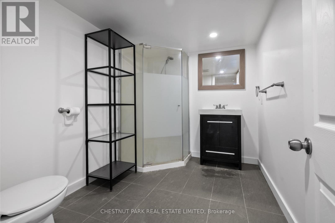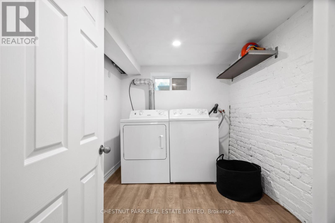5 Bedroom
3 Bathroom
1100 - 1500 sqft
Central Air Conditioning
Forced Air
$1,699,000
Bright, upgraded, and spacious duplex in the prime central neighbourhood of Tarragon Village/Casa Loma. Three self-contained units: two bedroom suite on the main level, another two bedroom unit on the upper level, and one bedroom unit in the lower level. All of the units have been recently renovated, including new kitchens and bathrooms. Each unit with in-suite laundry. The suites are ready to be rented out as a prime opportunity for excellent income. Great area for steady rental income, in walking distance to George Brown College and University of Toronto, and close to TTC. Two car private parking in driveway. A great outdoor space that is fenced in and low maintenance. This is an unbeatable opportunity to own a well maintained, updated property with great rental income. (id:41954)
Property Details
|
MLS® Number
|
C12389388 |
|
Property Type
|
Multi-family |
|
Community Name
|
Casa Loma |
|
Amenities Near By
|
Public Transit, Schools, Park |
|
Equipment Type
|
Water Heater, Furnace |
|
Parking Space Total
|
2 |
|
Rental Equipment Type
|
Water Heater, Furnace |
Building
|
Bathroom Total
|
3 |
|
Bedrooms Above Ground
|
4 |
|
Bedrooms Below Ground
|
1 |
|
Bedrooms Total
|
5 |
|
Amenities
|
Fireplace(s) |
|
Appliances
|
All, Window Coverings |
|
Basement Features
|
Apartment In Basement, Separate Entrance |
|
Basement Type
|
N/a |
|
Cooling Type
|
Central Air Conditioning |
|
Exterior Finish
|
Brick |
|
Flooring Type
|
Laminate |
|
Foundation Type
|
Unknown |
|
Heating Fuel
|
Natural Gas |
|
Heating Type
|
Forced Air |
|
Stories Total
|
2 |
|
Size Interior
|
1100 - 1500 Sqft |
|
Type
|
Duplex |
|
Utility Water
|
Municipal Water |
Parking
Land
|
Acreage
|
No |
|
Land Amenities
|
Public Transit, Schools, Park |
|
Sewer
|
Sanitary Sewer |
|
Size Depth
|
30 Ft ,6 In |
|
Size Frontage
|
50 Ft |
|
Size Irregular
|
50 X 30.5 Ft |
|
Size Total Text
|
50 X 30.5 Ft |
Rooms
| Level |
Type |
Length |
Width |
Dimensions |
|
Second Level |
Living Room |
4.06 m |
3.96 m |
4.06 m x 3.96 m |
|
Second Level |
Kitchen |
3.38 m |
2.82 m |
3.38 m x 2.82 m |
|
Second Level |
Bedroom |
4.39 m |
3.18 m |
4.39 m x 3.18 m |
|
Second Level |
Bedroom |
4.06 m |
2.82 m |
4.06 m x 2.82 m |
|
Lower Level |
Bedroom |
2.97 m |
4.22 m |
2.97 m x 4.22 m |
|
Lower Level |
Living Room |
5.77 m |
2.84 m |
5.77 m x 2.84 m |
|
Lower Level |
Kitchen |
1.8 m |
4.42 m |
1.8 m x 4.42 m |
|
Main Level |
Living Room |
3.38 m |
4.06 m |
3.38 m x 4.06 m |
|
Main Level |
Kitchen |
4.14 m |
2.84 m |
4.14 m x 2.84 m |
|
Main Level |
Bedroom |
3.18 m |
3.45 m |
3.18 m x 3.45 m |
|
Main Level |
Bedroom |
3.23 m |
3 m |
3.23 m x 3 m |
https://www.realtor.ca/real-estate/28831535/371-howland-avenue-toronto-casa-loma-casa-loma
