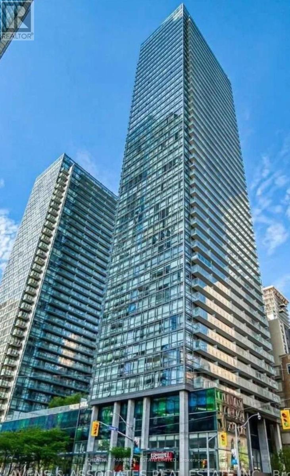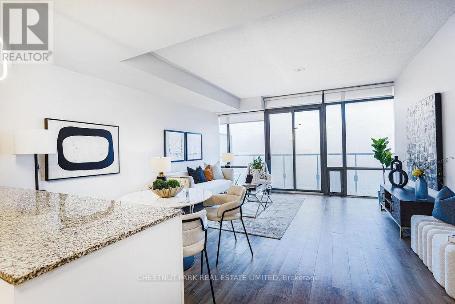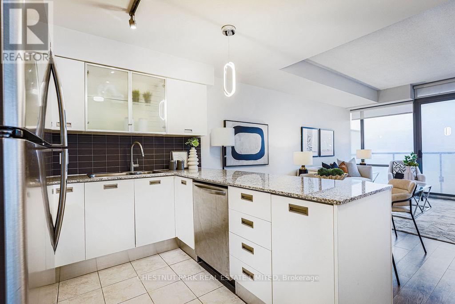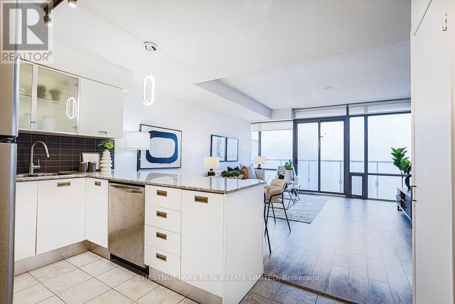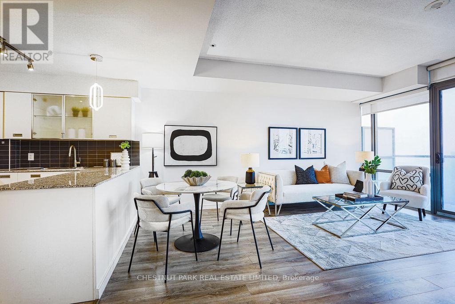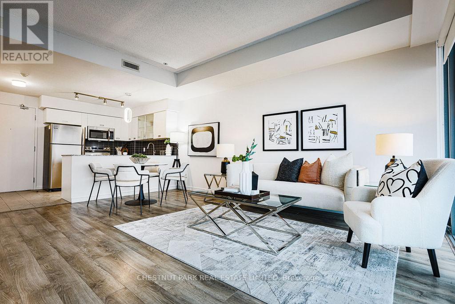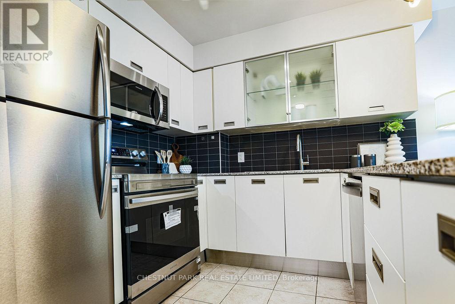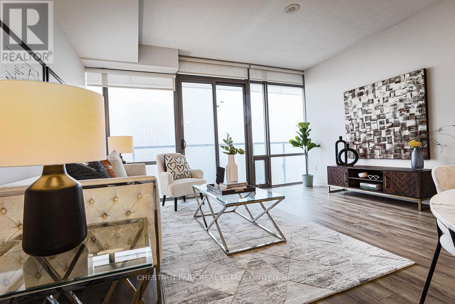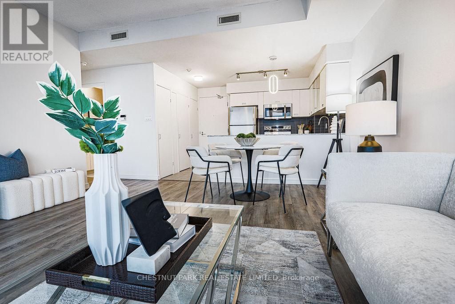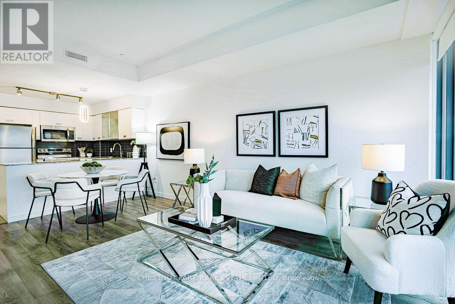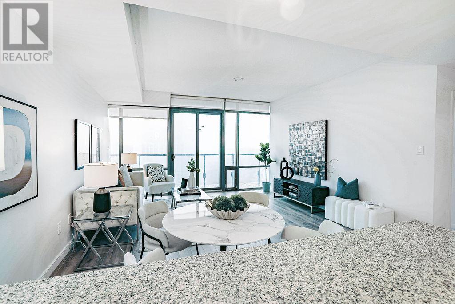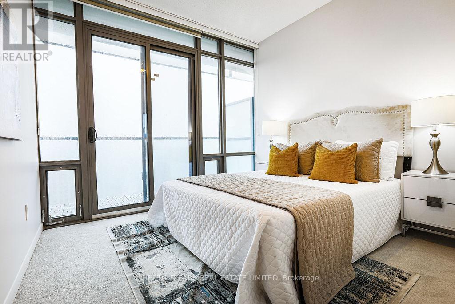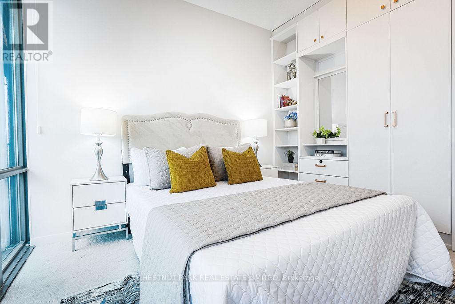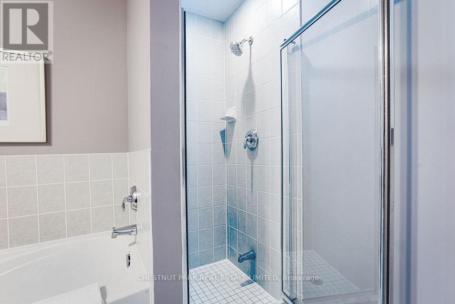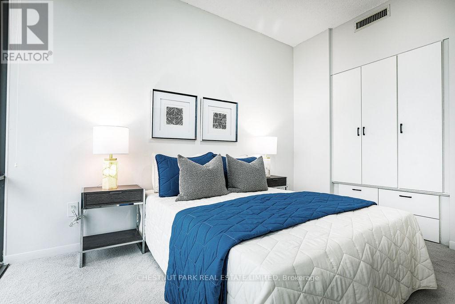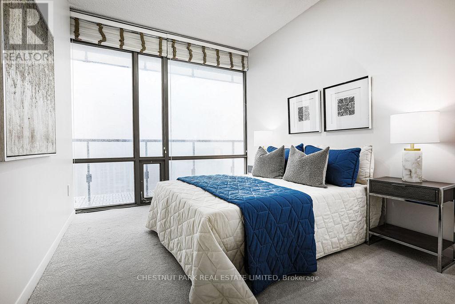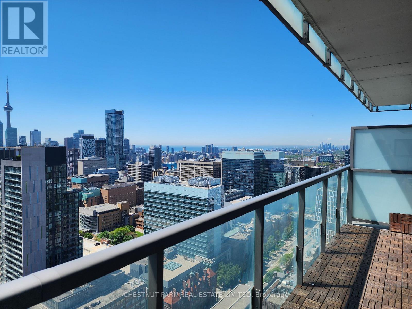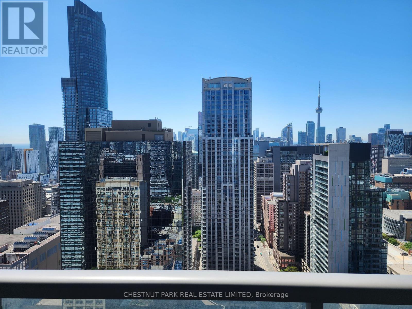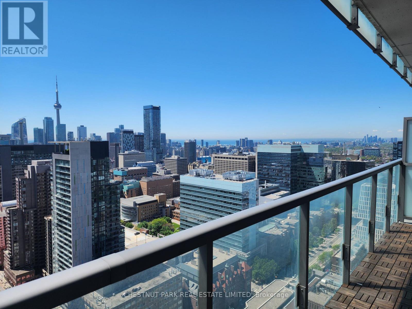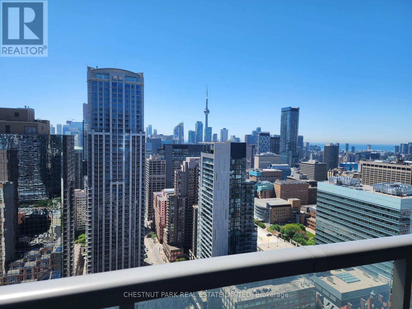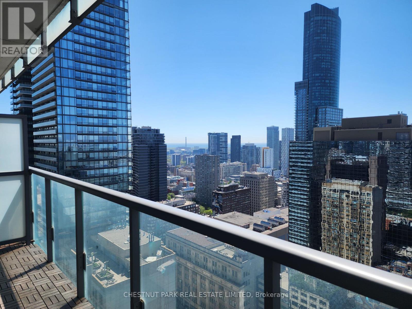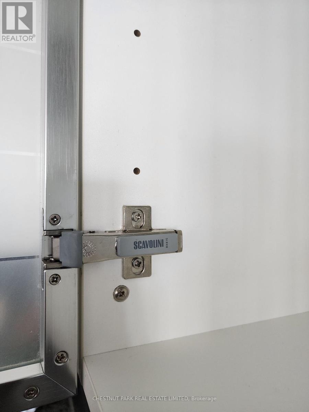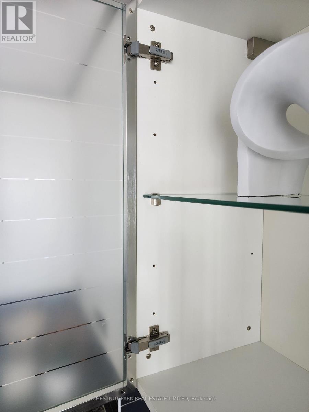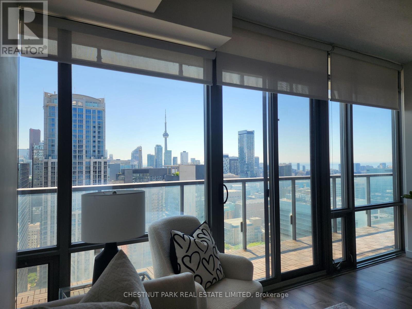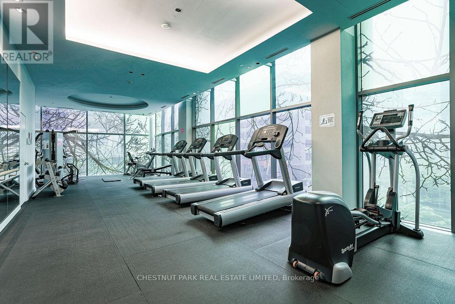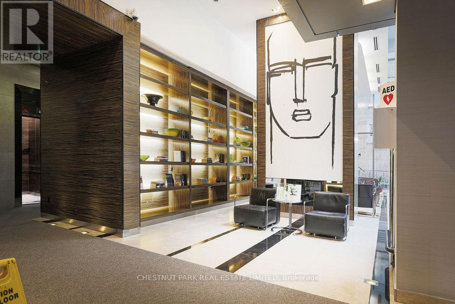3704 - 38 Grenville Street Toronto (Bay Street Corridor), Ontario M4Y 1A5
$1,029,000Maintenance, Heat, Water
$897 Monthly
Maintenance, Heat, Water
$897 MonthlySouth facing 37th floor with CN Tower & view of the lake with a huge balcony. Upscale urban living in this bright and modern 2-bedroom, 2-bathroom unit featuring 925 sq ft of thoughtfully designed interior space plus a cozy 145 sq ft balcony. 24/7 security/concierge. Full amenities, pool, gym & rooftop patio. A spacious unit with over 925 sq. Feet space, good size bedrooms, and free guest parking. Enjoy unobstructed, breathtaking south-facing views city skyline through floor-to-ceiling windows that flood the space with natural light. The sleek kitchen offers elegant "Scavolini" cabinetry & integrated newly upgraded stainless steel appliances, closets & faucets/plumbing fixtures. The open-concept layout is enhanced by laminate flooring and 9-ft ceilings for a spacious, contemporary feel. This unit includes a locker & 1 parking space, adding convenience to your downtown lifestyle. Ideally located at Bay and College, you're just steps from the subway, University of Toronto, Toronto Metropolitan University, Queen's Park, & major hospitals. Surrounded by top-tier dining, shopping, and entertainment, including Eaton Centre and Loblaws at Maple Leaf Gardens, this walkable, transit-friendly neighbourhood offers a perfect balance of convenience, culture, and green space. Downtown living at its finest! Only a minute walk to bay & college subway. Minutes walk to grocery stores, restaurants, & all the daily needs. (id:41954)
Property Details
| MLS® Number | C12176927 |
| Property Type | Single Family |
| Community Name | Bay Street Corridor |
| Community Features | Pet Restrictions |
| Parking Space Total | 1 |
| Pool Type | Indoor Pool |
Building
| Bathroom Total | 2 |
| Bedrooms Above Ground | 2 |
| Bedrooms Total | 2 |
| Age | 11 To 15 Years |
| Amenities | Security/concierge, Exercise Centre, Recreation Centre, Visitor Parking, Storage - Locker |
| Cooling Type | Central Air Conditioning |
| Exterior Finish | Steel |
| Flooring Type | Ceramic |
| Heating Fuel | Natural Gas |
| Heating Type | Forced Air |
| Size Interior | 900 - 999 Sqft |
| Type | Apartment |
Parking
| Underground | |
| Garage |
Land
| Acreage | No |
Rooms
| Level | Type | Length | Width | Dimensions |
|---|---|---|---|---|
| Main Level | Primary Bedroom | 3.63 m | 3.12 m | 3.63 m x 3.12 m |
| Main Level | Bedroom 2 | 3.5 m | 2.79 m | 3.5 m x 2.79 m |
| Main Level | Living Room | 5.23 m | 4.52 m | 5.23 m x 4.52 m |
| Main Level | Bathroom | 2.63 m | 2.65 m | 2.63 m x 2.65 m |
| Main Level | Bathroom | 2.48 m | 1.57 m | 2.48 m x 1.57 m |
| Ground Level | Kitchen | 2.54 m | 2.54 m | 2.54 m x 2.54 m |
Interested?
Contact us for more information
