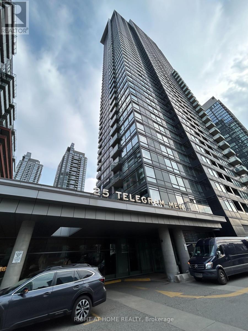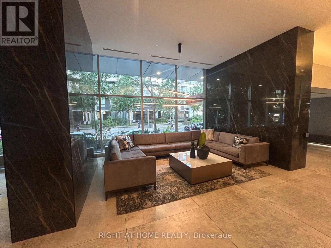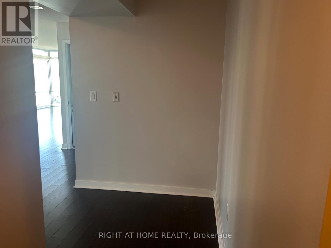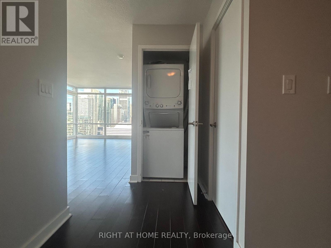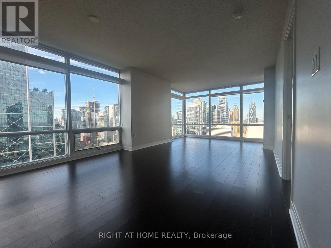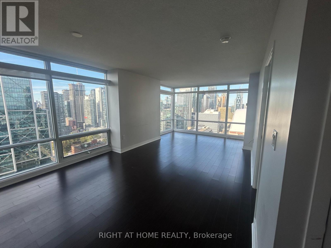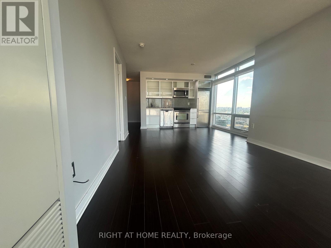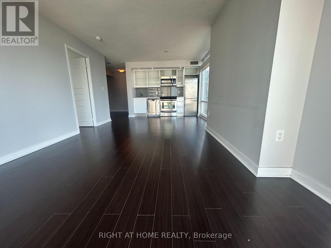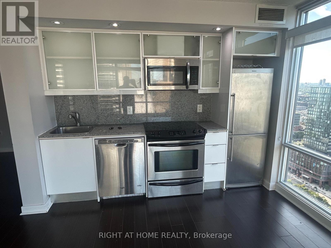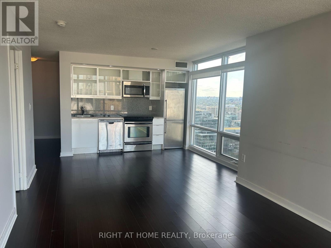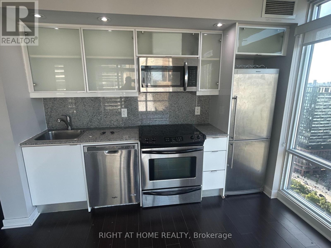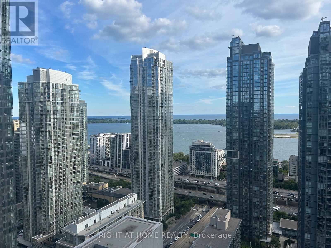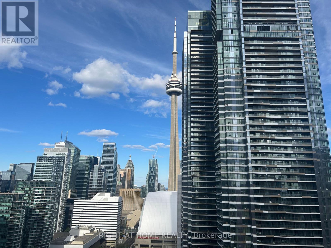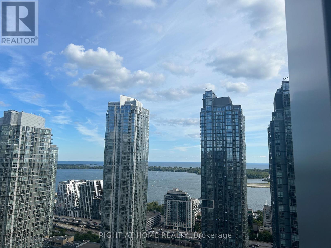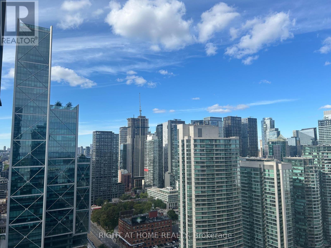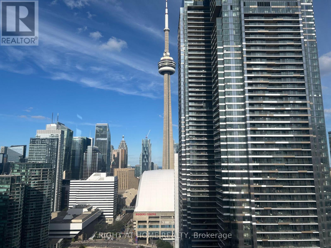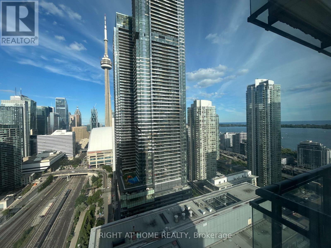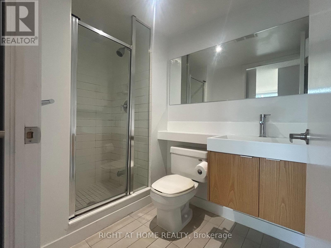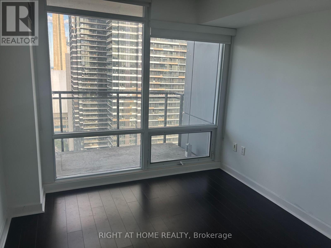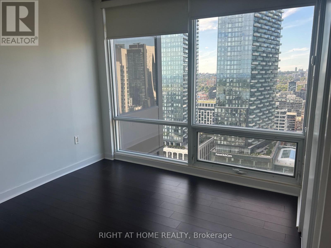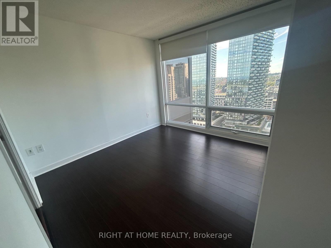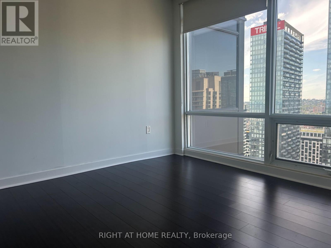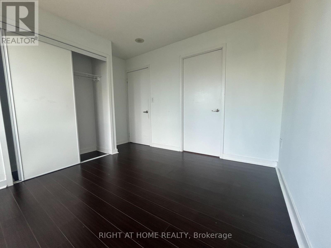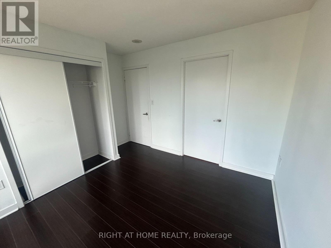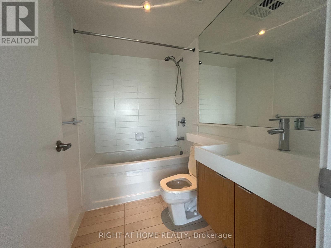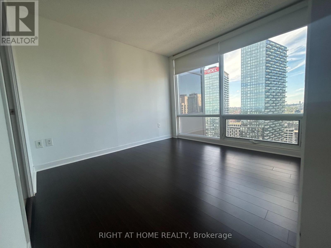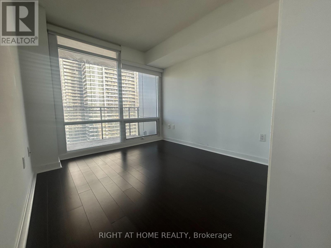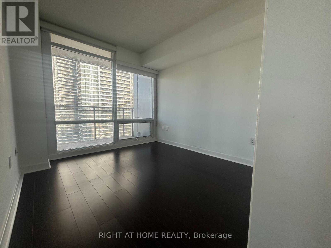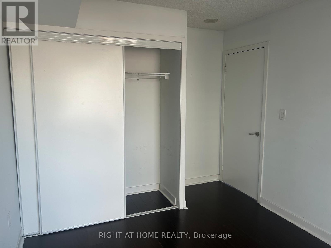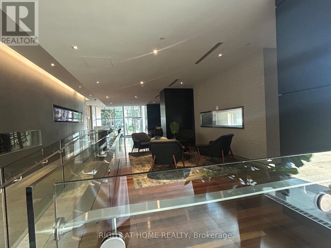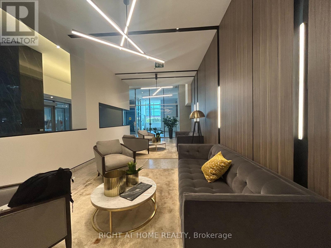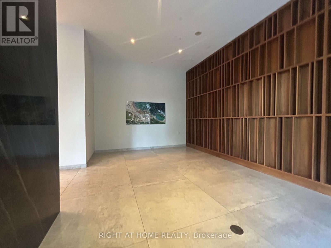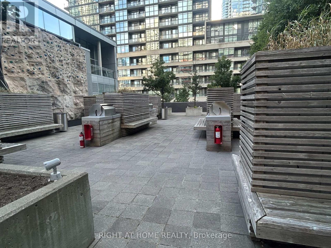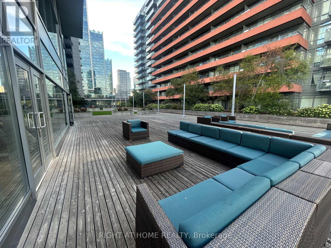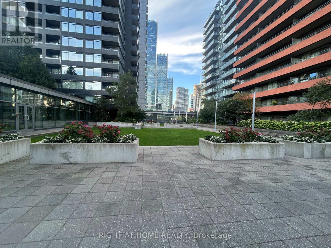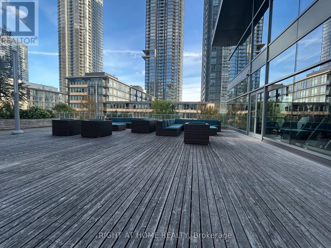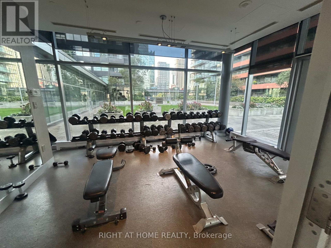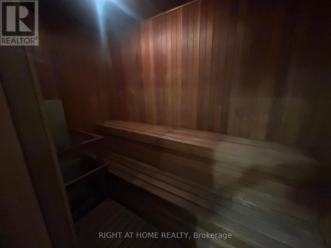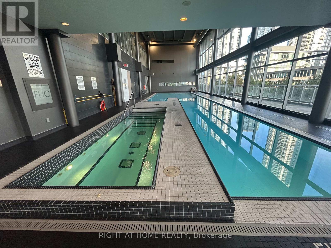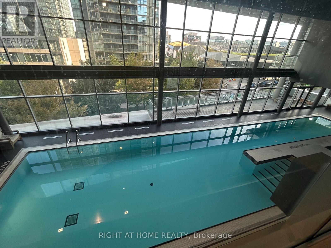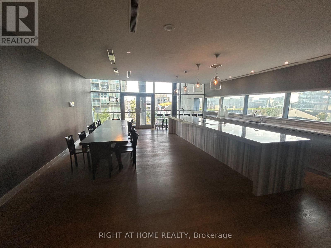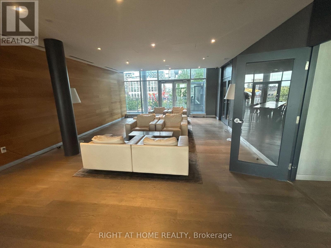3702 - 25 Telegram Mews Toronto (Waterfront Communities), Ontario M5V 3Z1
$950,000Maintenance, Heat, Water, Parking, Common Area Maintenance, Insurance
$760.34 Monthly
Maintenance, Heat, Water, Parking, Common Area Maintenance, Insurance
$760.34 MonthlySteps from everything you love in downtown Toronto! This bright and spacious 2 bedroom plus study at Montage offers floor-to-ceiling windows with sweeping city and lake views.waterfront parks.- Resort-Style Amenities: Rooftop terrace, outdoor BBQs, indoor pool, gym, party room, 24-hrand Rogers Centre. Walk to the CN Tower, Financial District, King & Queen St. West, and- Lifestyle at Your Doorstep: Surrounded by top restaurants, cafes, shops, and entertainment.- Functional Layout: Open concept living/dining with a dedicated study area perfect for- Unbeatable Location: Direct underground access to Sobeys grocery, minutes to TTC, The Well,Steps from everything you love in downtown Toronto! This bright and spacious 2 Bedroom + Studyconcierge, and more.- Convenience Included: Parking + locker. Quick access to the Gardiner Expressway.work-from-home.A must-see home in the heart of CityPlace ideal for end-users and investors alike! (id:41954)
Property Details
| MLS® Number | C12428683 |
| Property Type | Single Family |
| Community Name | Waterfront Communities C1 |
| Amenities Near By | Park, Public Transit |
| Community Features | Pet Restrictions |
| Features | Balcony |
| Parking Space Total | 1 |
| Pool Type | Indoor Pool |
| View Type | View |
Building
| Bathroom Total | 2 |
| Bedrooms Above Ground | 2 |
| Bedrooms Below Ground | 1 |
| Bedrooms Total | 3 |
| Amenities | Security/concierge, Exercise Centre, Visitor Parking, Storage - Locker |
| Appliances | Dishwasher, Dryer, Microwave, Stove, Washer, Window Coverings, Refrigerator |
| Cooling Type | Central Air Conditioning |
| Exterior Finish | Concrete |
| Flooring Type | Laminate |
| Heating Fuel | Natural Gas |
| Heating Type | Forced Air |
| Size Interior | 900 - 999 Sqft |
| Type | Apartment |
Parking
| Underground | |
| Garage |
Land
| Acreage | No |
| Land Amenities | Park, Public Transit |
Rooms
| Level | Type | Length | Width | Dimensions |
|---|---|---|---|---|
| Flat | Living Room | 6.88 m | 3.25 m | 6.88 m x 3.25 m |
| Flat | Dining Room | 6.88 m | 3.25 m | 6.88 m x 3.25 m |
| Flat | Kitchen | 3.18 m | Measurements not available x 3.18 m | |
| Flat | Primary Bedroom | 2.92 m | 3.18 m | 2.92 m x 3.18 m |
| Flat | Bedroom 2 | 2.82 m | 3.02 m | 2.82 m x 3.02 m |
| Flat | Study | 2.38 m | 1.88 m | 2.38 m x 1.88 m |
Interested?
Contact us for more information
