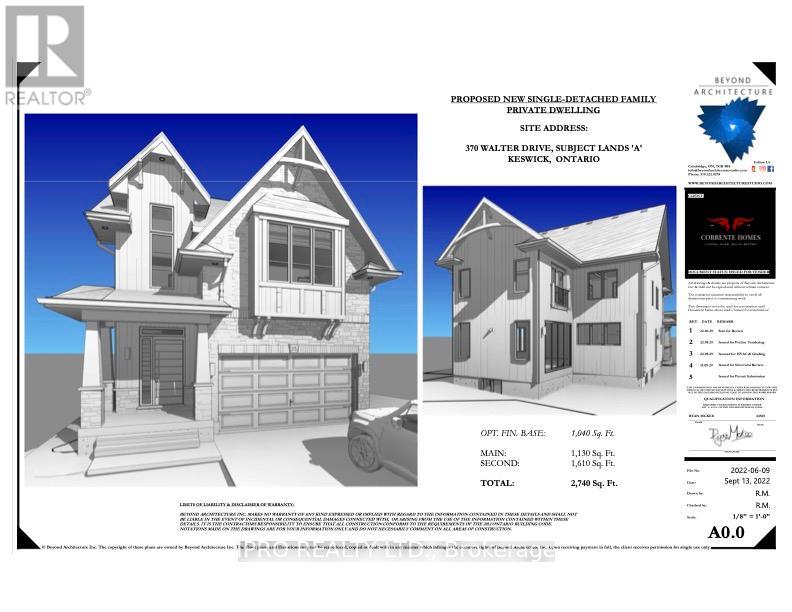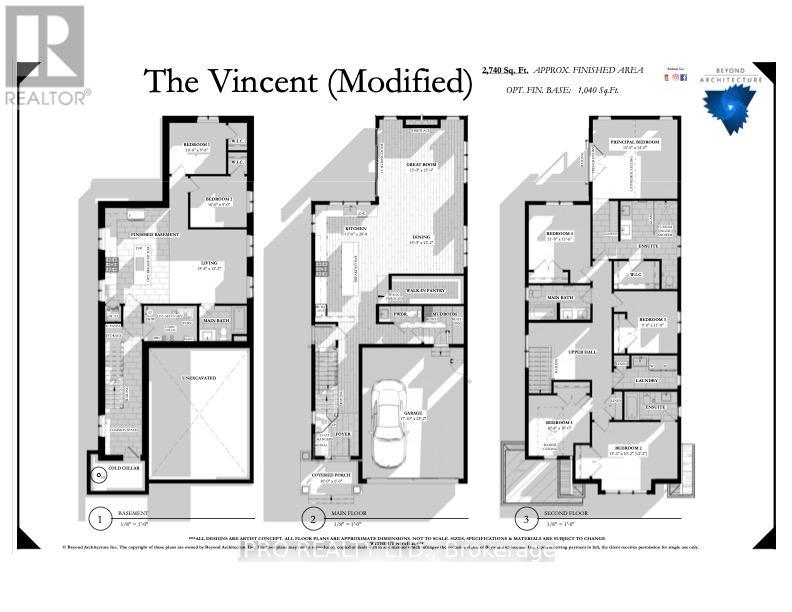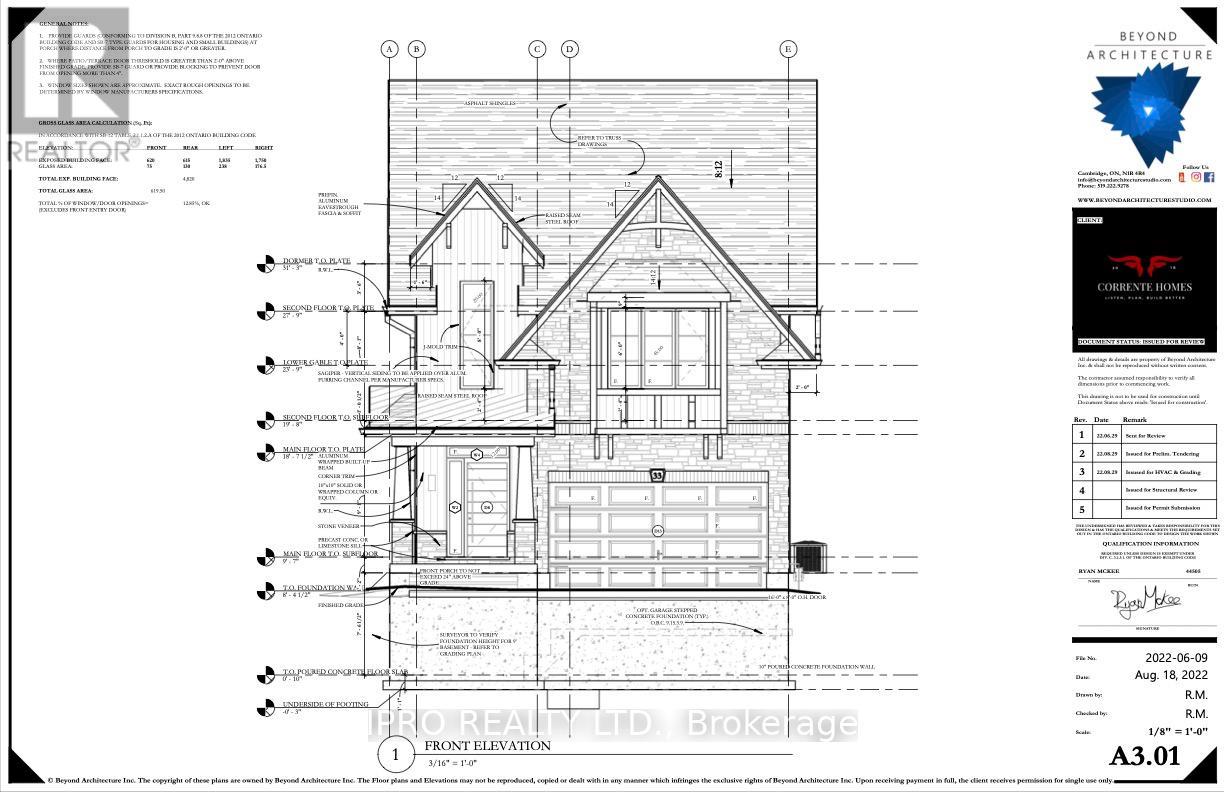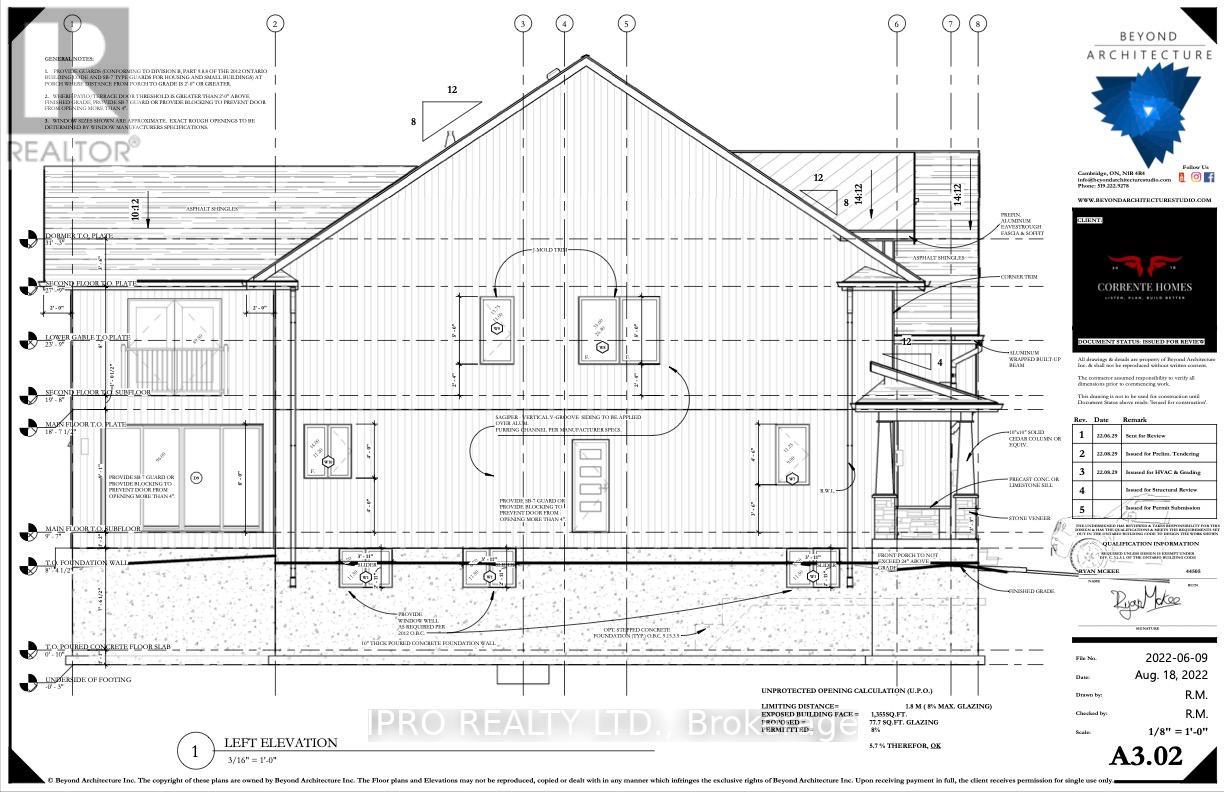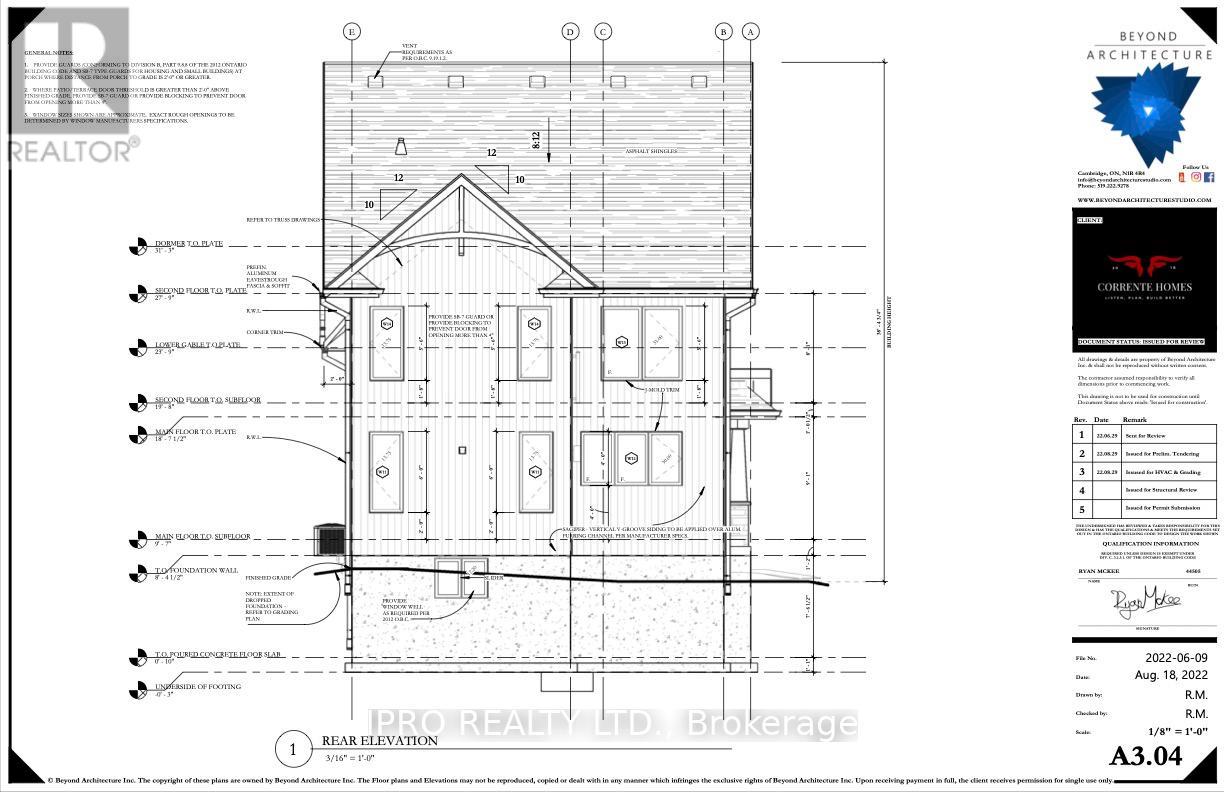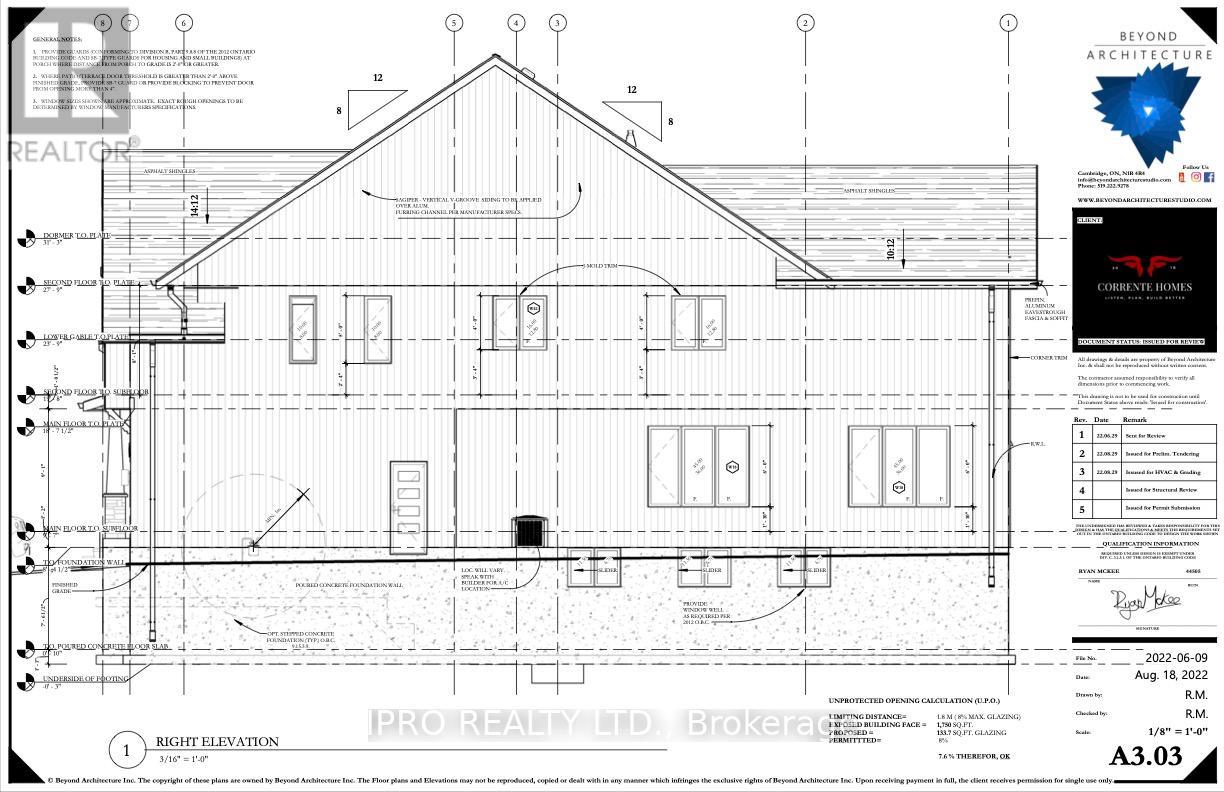6 Bedroom
4 Bathroom
2500 - 3000 sqft
Fireplace
Central Air Conditioning
Forced Air
$710,000
370 Walter Dr, Keswick Custom Build Opportunity on Premium Lot Incredible opportunity for investors, small builders, or families looking to customize their dream home in the heart of Keswick's new master-planned community. Just steps from the lake and 500 ft to the boat launch, this framed pre-construction home is a rare find with tremendous potential. This 2-storey custom home features: 2,740 sq ft of living spacePlus a 1,040 sq ft full walk-up basement with separate entrance 9' ceilings on the main floor South-facing orientation for an abundance of natural light Double car garage Premium extra-deep lot ideal for outdoor living or future enhancements. The layout includes 5 spacious bedrooms upstairs and 2 additional bedrooms planned for the basement, perfect for multi generational living or a future in-law suite. Conveniently located minutes from Highway 404, making commuting easy while enjoying the tranquility of lakeside living. Act fast this property is priced to reflect its current construction stage and is being offered as-is. Finish it to your taste and realize the full value. Build equity, invest in growth, or create your forever home the choice is yours. Dont miss this chance to own a slice of paradise in booming Keswick. (id:41954)
Property Details
|
MLS® Number
|
N12212947 |
|
Property Type
|
Single Family |
|
Community Name
|
Keswick South |
|
Amenities Near By
|
Beach, Marina, Park |
|
Parking Space Total
|
6 |
Building
|
Bathroom Total
|
4 |
|
Bedrooms Above Ground
|
4 |
|
Bedrooms Below Ground
|
2 |
|
Bedrooms Total
|
6 |
|
Age
|
New Building |
|
Appliances
|
Central Vacuum, Water Heater - Tankless |
|
Basement Development
|
Finished |
|
Basement Features
|
Walk-up |
|
Basement Type
|
N/a (finished) |
|
Construction Style Attachment
|
Detached |
|
Cooling Type
|
Central Air Conditioning |
|
Exterior Finish
|
Shingles, Vinyl Siding |
|
Fireplace Present
|
Yes |
|
Flooring Type
|
Porcelain Tile, Vinyl, Hardwood |
|
Foundation Type
|
Block |
|
Heating Fuel
|
Natural Gas |
|
Heating Type
|
Forced Air |
|
Stories Total
|
2 |
|
Size Interior
|
2500 - 3000 Sqft |
|
Type
|
House |
|
Utility Water
|
Municipal Water |
Parking
Land
|
Acreage
|
No |
|
Land Amenities
|
Beach, Marina, Park |
|
Sewer
|
Sanitary Sewer |
|
Size Depth
|
159 Ft |
|
Size Frontage
|
45 Ft |
|
Size Irregular
|
45 X 159 Ft |
|
Size Total Text
|
45 X 159 Ft|under 1/2 Acre |
|
Zoning Description
|
R1 |
Rooms
| Level |
Type |
Length |
Width |
Dimensions |
|
Second Level |
Kitchen |
4 m |
6.3 m |
4 m x 6.3 m |
|
Second Level |
Primary Bedroom |
4.6 m |
4.3 m |
4.6 m x 4.3 m |
|
Second Level |
Bedroom 2 |
4.6 m |
3.7 m |
4.6 m x 3.7 m |
|
Second Level |
Bedroom 3 |
2.8 m |
3.6 m |
2.8 m x 3.6 m |
|
Second Level |
Bedroom 4 |
3.4 m |
3.5 m |
3.4 m x 3.5 m |
|
Second Level |
Bedroom 5 |
3.3 m |
3 m |
3.3 m x 3 m |
|
Lower Level |
Kitchen |
4.2 m |
3.5 m |
4.2 m x 3.5 m |
|
Lower Level |
Bedroom |
3 m |
2.8 m |
3 m x 2.8 m |
|
Lower Level |
Bedroom 2 |
3 m |
2.8 m |
3 m x 2.8 m |
|
Lower Level |
Living Room |
4.2 m |
4 m |
4.2 m x 4 m |
|
Main Level |
Great Room |
4.6 m |
4.6 m |
4.6 m x 4.6 m |
|
Main Level |
Dining Room |
4.6 m |
3.7 m |
4.6 m x 3.7 m |
Utilities
|
Cable
|
Installed |
|
Electricity
|
Installed |
|
Sewer
|
Installed |
https://www.realtor.ca/real-estate/28451950/370a-walter-drive-w-georgina-keswick-south-keswick-south
