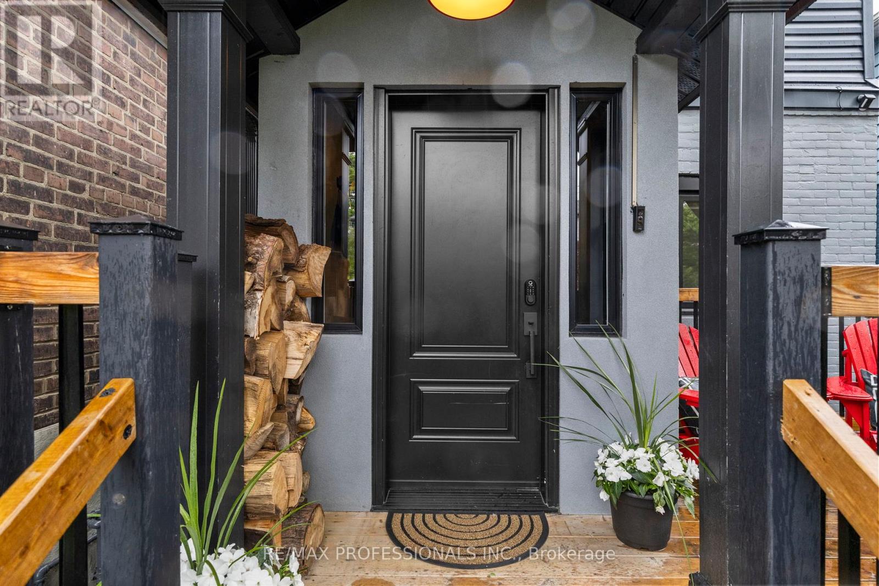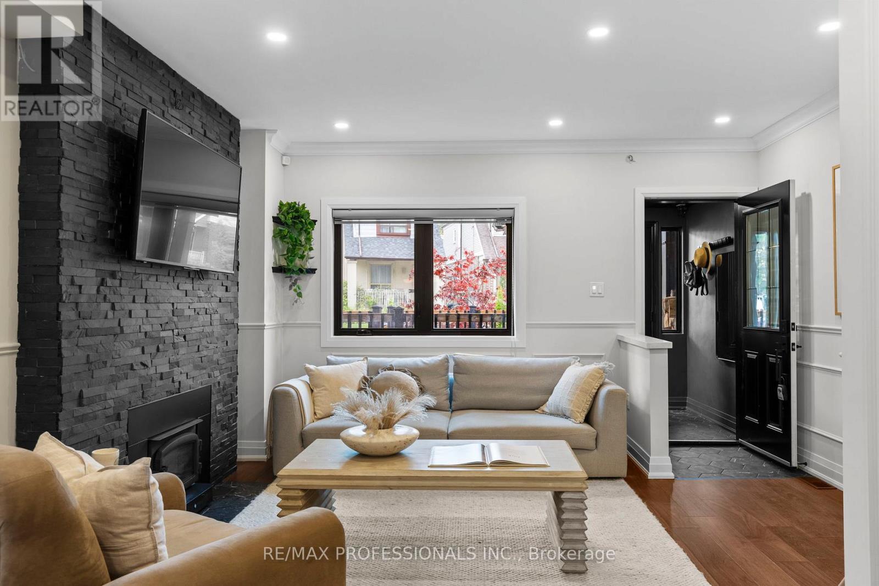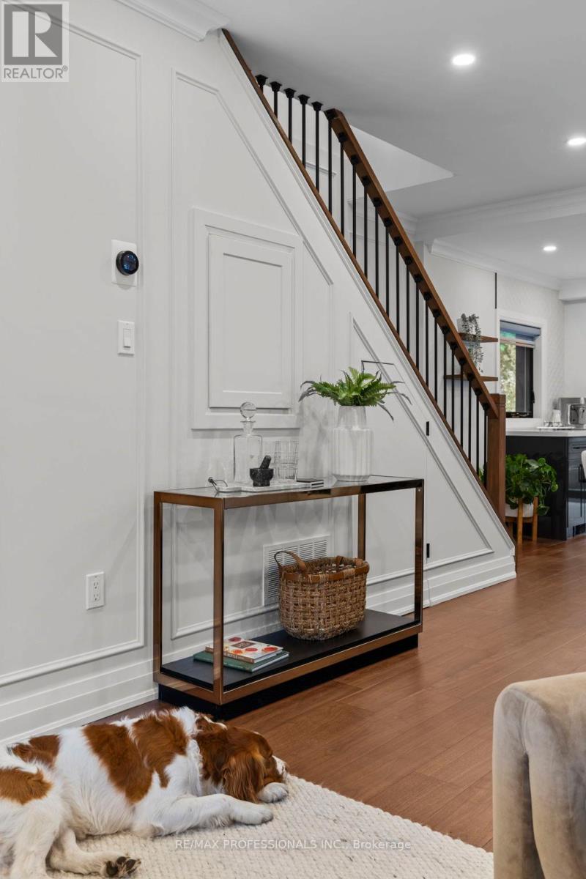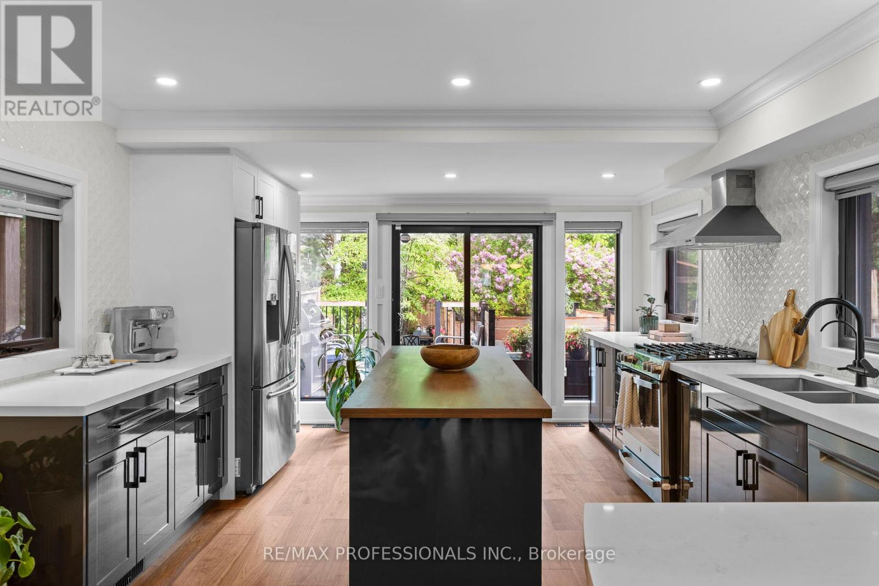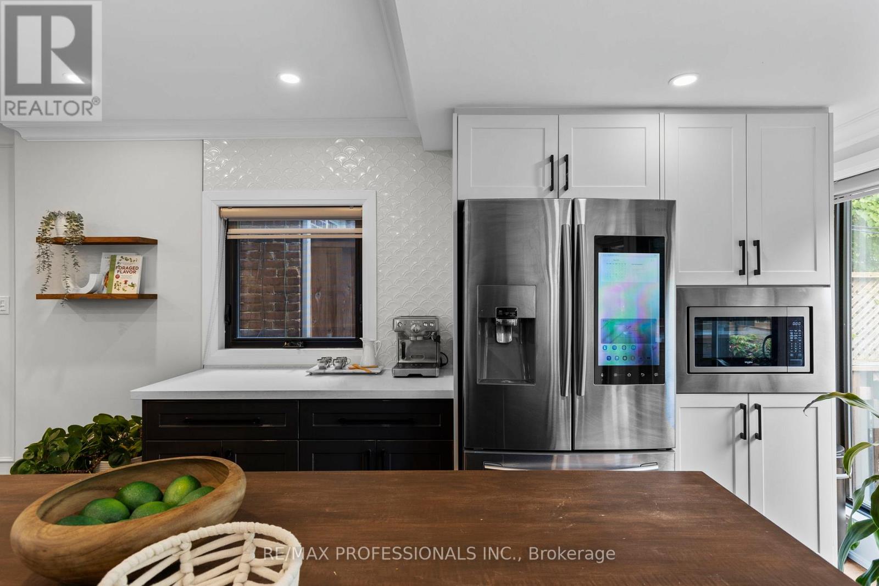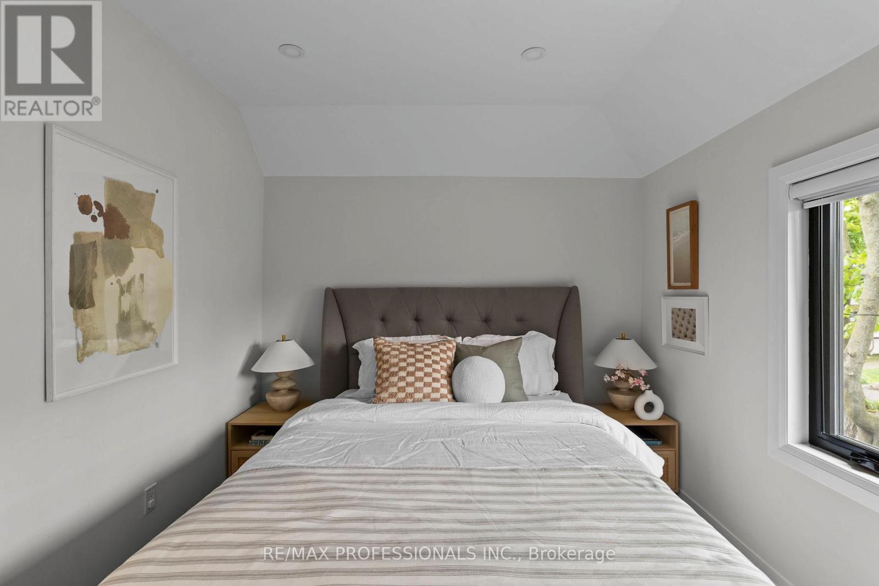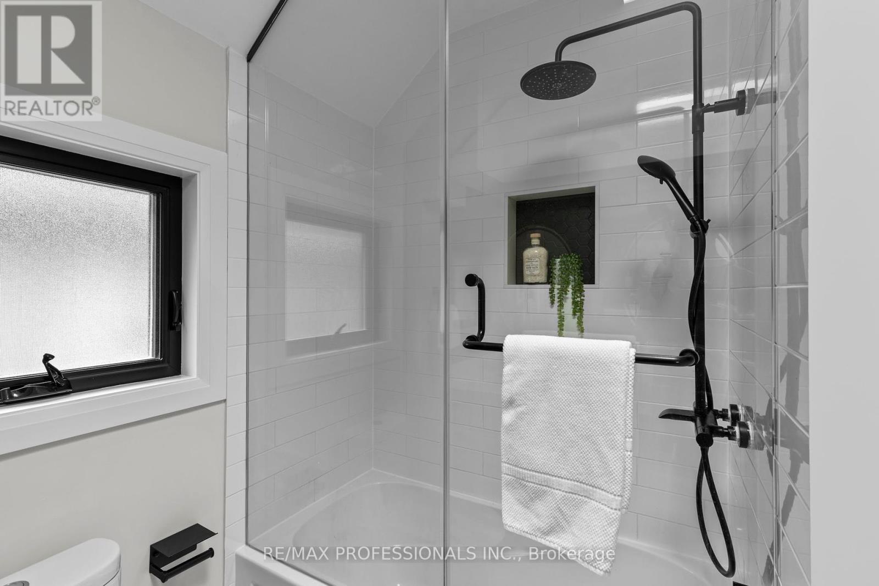4 Bedroom
3 Bathroom
1100 - 1500 sqft
Fireplace
Central Air Conditioning
Forced Air
Landscaped
$1,599,000
Welcome to 37 West Lynn Avenue, a newly renovated move-in ready home built with family, comfort and function in mind. This rare gem comes with all the features that first-time home buyers, professionals, young couples, or people looking to downsize desire. From a large chef's kitchen that's ideal for hosting large gatherings or preparing food with the family, to an open concept living space with a wood-burning fireplace for cozy winter days, everything has been thoughtfully designed, including ample storage throughout the home. Boasting a completely separate basement in-law suite (no interior access) for added privacy, with 8-foot ceilings, this home gives owners plenty of living, hosting, and working options, and includes a full-sized kitchen, a second laundry room, a bedroom, and a large bathroom. Just minutes away from multiple parks and playgrounds, shops, restaurants and the TTC, while situated on a quiet street, this home is ideally located. When it's time to unwind, this one-of-a-kind private backyard is a true oasis that provides an escape from the bustling city. (id:41954)
Property Details
|
MLS® Number
|
E12185619 |
|
Property Type
|
Single Family |
|
Community Name
|
Woodbine Corridor |
|
Features
|
Lighting, Carpet Free, Guest Suite, Sump Pump, In-law Suite |
|
Parking Space Total
|
1 |
|
Structure
|
Deck, Patio(s), Porch, Shed |
Building
|
Bathroom Total
|
3 |
|
Bedrooms Above Ground
|
3 |
|
Bedrooms Below Ground
|
1 |
|
Bedrooms Total
|
4 |
|
Amenities
|
Fireplace(s) |
|
Appliances
|
Garburator, Water Heater - Tankless, Water Heater, Dishwasher, Dryer, Humidifier, Microwave, Hood Fan, Two Stoves, Two Washers, Window Coverings, Two Refrigerators |
|
Basement Features
|
Apartment In Basement, Separate Entrance |
|
Basement Type
|
N/a |
|
Construction Status
|
Insulation Upgraded |
|
Construction Style Attachment
|
Detached |
|
Cooling Type
|
Central Air Conditioning |
|
Exterior Finish
|
Brick, Vinyl Siding |
|
Fireplace Present
|
Yes |
|
Fireplace Total
|
1 |
|
Foundation Type
|
Poured Concrete |
|
Half Bath Total
|
1 |
|
Heating Fuel
|
Natural Gas |
|
Heating Type
|
Forced Air |
|
Stories Total
|
2 |
|
Size Interior
|
1100 - 1500 Sqft |
|
Type
|
House |
|
Utility Water
|
Municipal Water |
Parking
Land
|
Acreage
|
No |
|
Landscape Features
|
Landscaped |
|
Sewer
|
Sanitary Sewer |
|
Size Depth
|
126 Ft |
|
Size Frontage
|
20 Ft ,4 In |
|
Size Irregular
|
20.4 X 126 Ft |
|
Size Total Text
|
20.4 X 126 Ft |
Rooms
| Level |
Type |
Length |
Width |
Dimensions |
|
Second Level |
Primary Bedroom |
2.74 m |
3.96 m |
2.74 m x 3.96 m |
|
Second Level |
Bedroom 2 |
2.74 m |
3.35 m |
2.74 m x 3.35 m |
|
Second Level |
Bedroom 3 |
2.74 m |
2.59 m |
2.74 m x 2.59 m |
|
Basement |
Bedroom |
2.13 m |
3.35 m |
2.13 m x 3.35 m |
|
Basement |
Utility Room |
1.5 m |
1.5 m |
1.5 m x 1.5 m |
|
Basement |
Kitchen |
5.49 m |
1.83 m |
5.49 m x 1.83 m |
|
Basement |
Recreational, Games Room |
1.83 m |
3.66 m |
1.83 m x 3.66 m |
|
Main Level |
Foyer |
1.83 m |
1.22 m |
1.83 m x 1.22 m |
|
Main Level |
Living Room |
3.96 m |
3.96 m |
3.96 m x 3.96 m |
|
Main Level |
Dining Room |
2.44 m |
3 m |
2.44 m x 3 m |
|
Main Level |
Kitchen |
7 m |
3.96 m |
7 m x 3.96 m |
https://www.realtor.ca/real-estate/28393772/37-west-lynn-avenue-toronto-woodbine-corridor-woodbine-corridor




