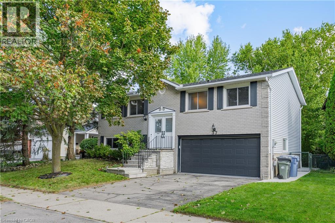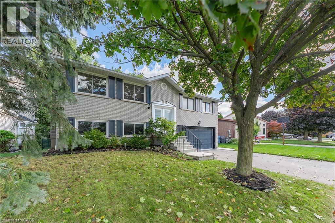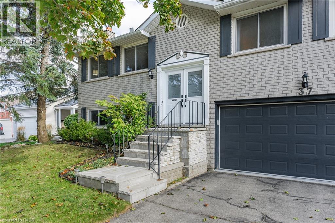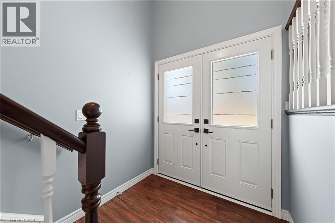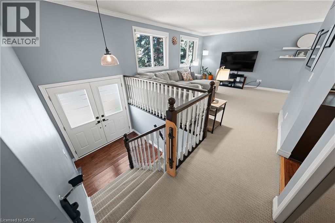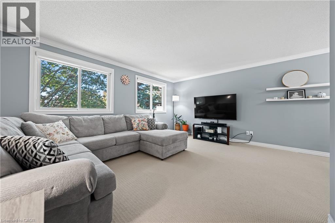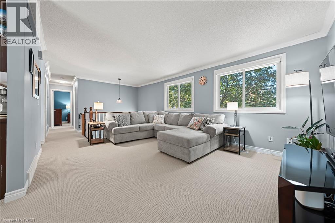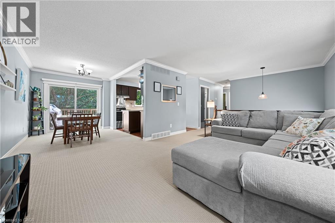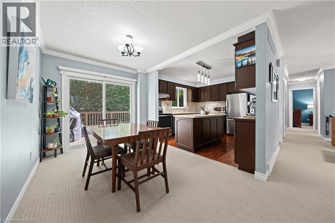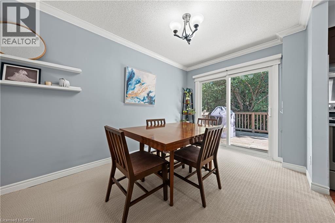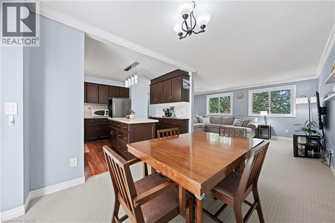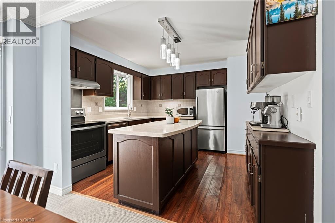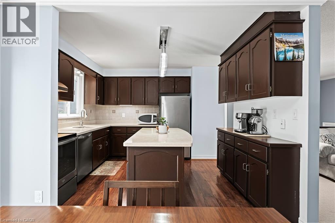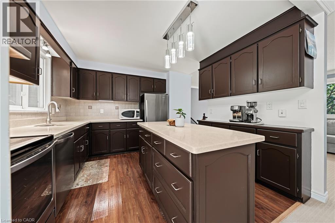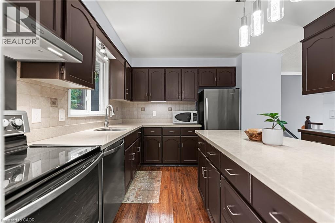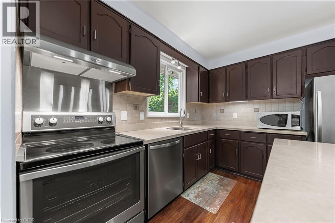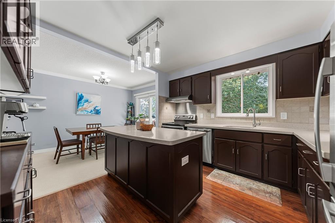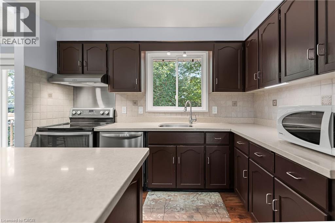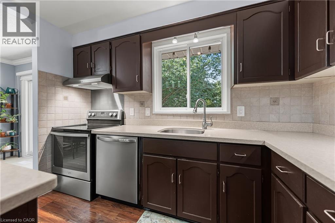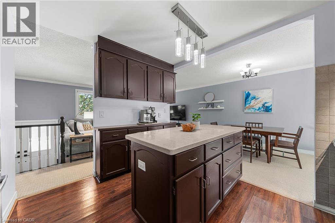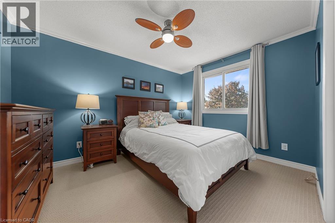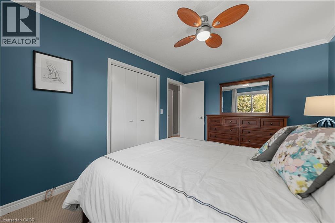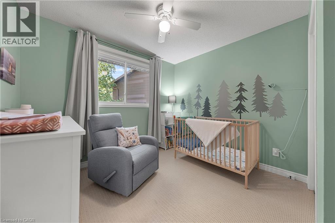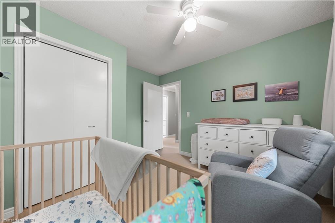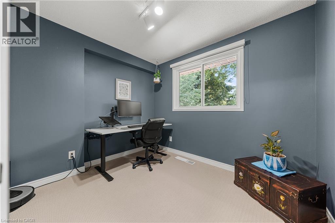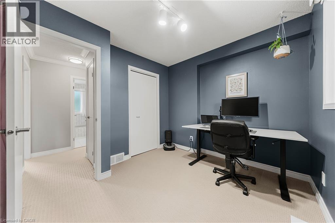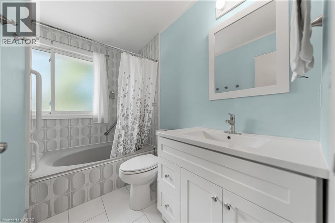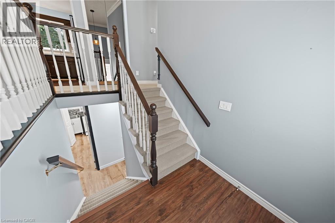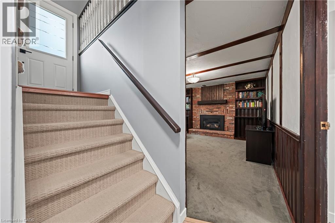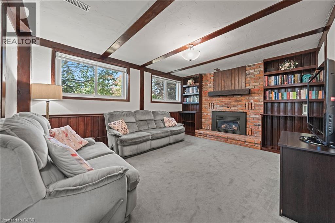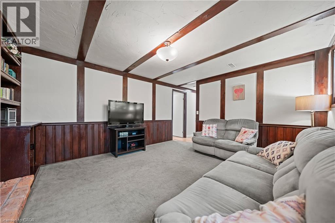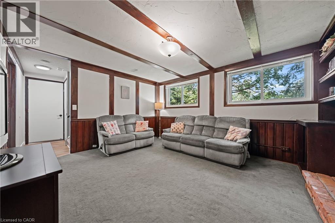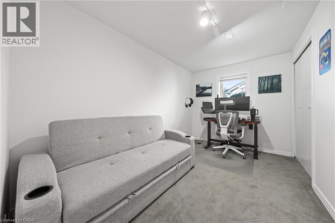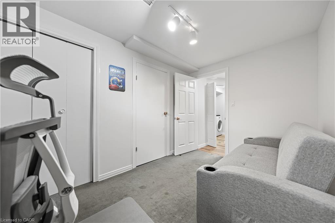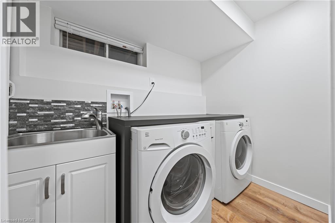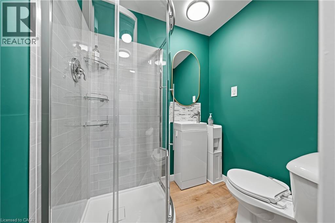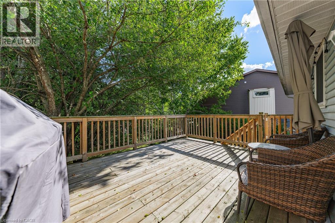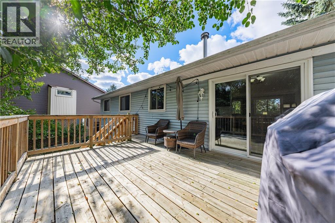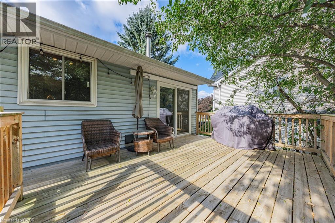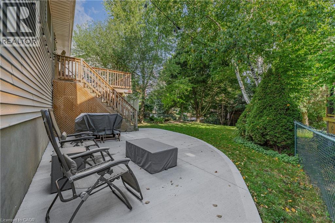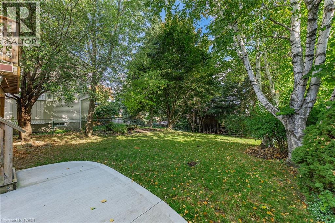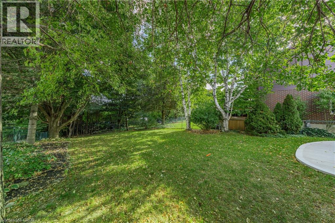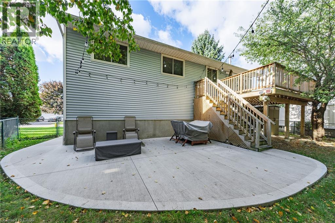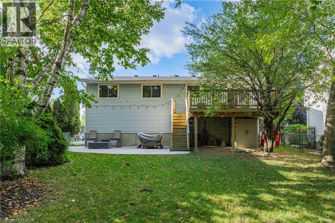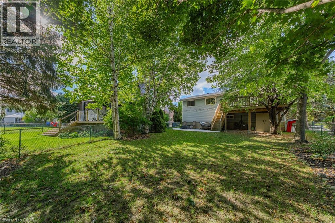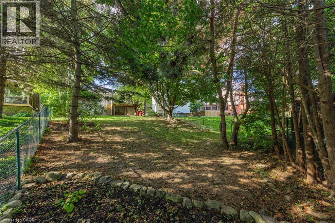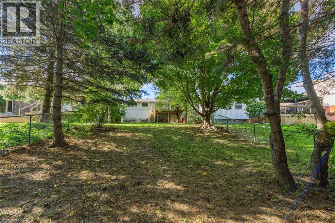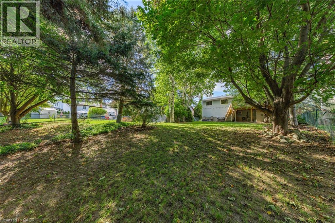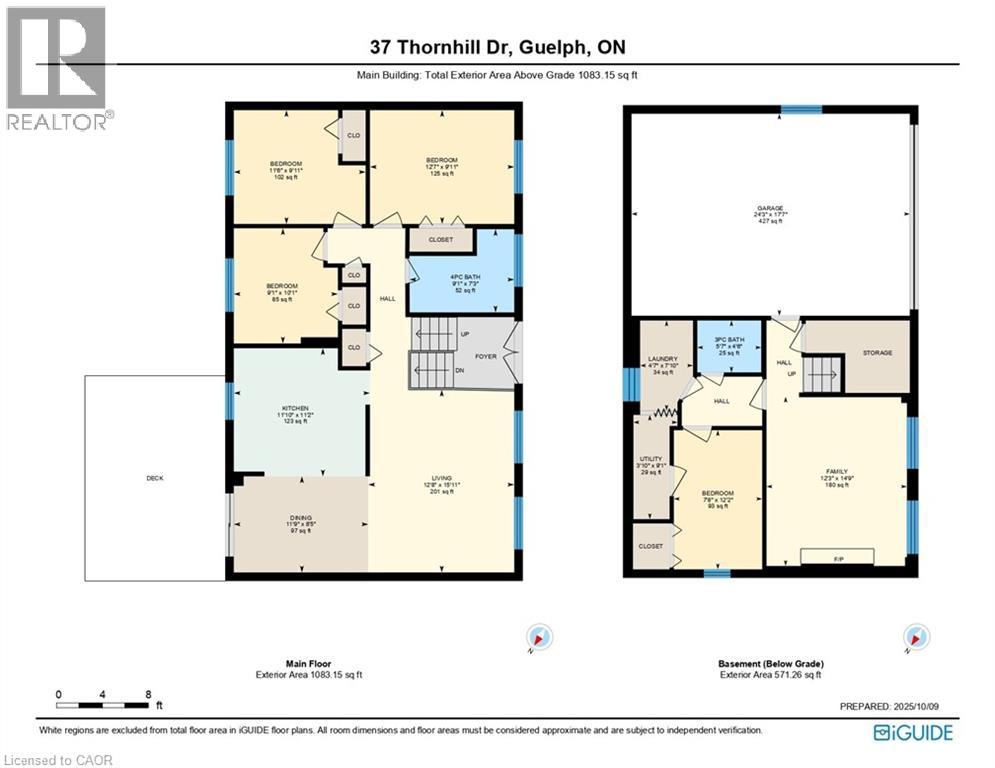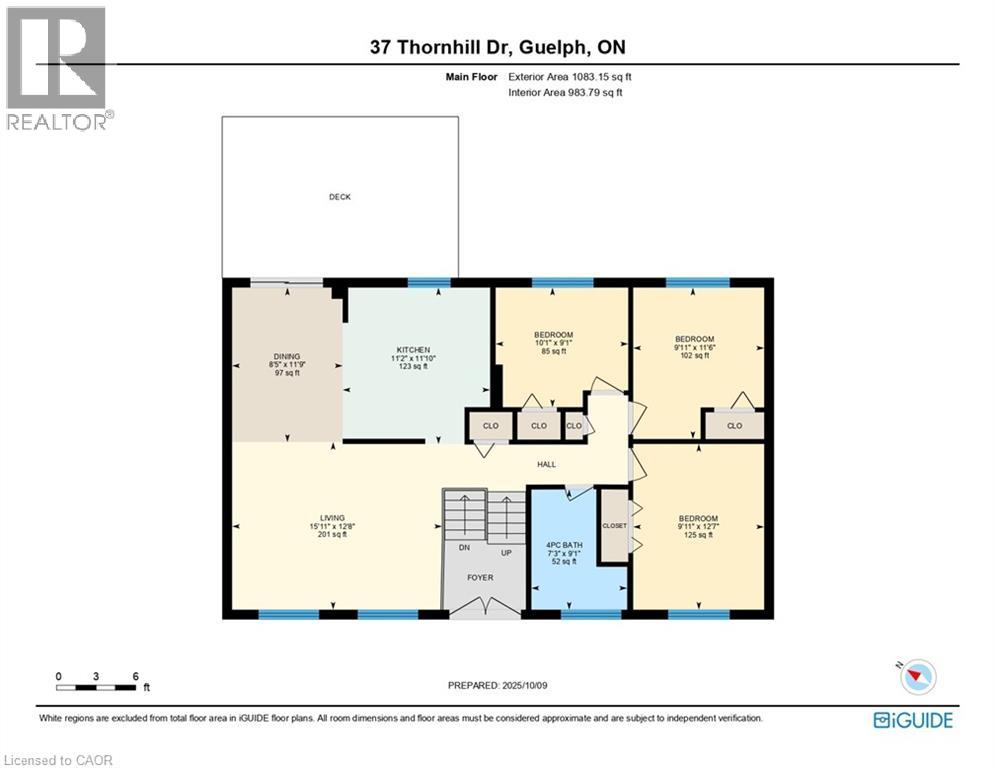4 Bedroom
2 Bathroom
1415 sqft
Raised Bungalow
Fireplace
Central Air Conditioning
Forced Air
$815,000
Are you looking for an amazing family home with a huge backyard? Look no further than 37 Thornhill Drive in Guelphs north-west corridor. A stones throw from both Hwy 7 and Hwy 6 this home is located in a quiet private enclave while being close to major routes. A mere 10 minutes to either Stone Road Mall or The Old Quebec Street Shoppes in the heart of downtown and only 15 minutes to the 401 for commuters. This 3+1 bedroom home is located on a premium reverse pie shape lot with an approximate 67 foot frontage with depths of 130 and 150 feet. Enjoy the privacy that only comes with a mature neighbourhood with its large trees and calm streets. Contact your favourite REALTOR® and book your private showing today! (id:41954)
Property Details
|
MLS® Number
|
40776973 |
|
Property Type
|
Single Family |
|
Amenities Near By
|
Park, Playground, Public Transit |
|
Community Features
|
Quiet Area |
|
Equipment Type
|
Water Heater |
|
Features
|
Paved Driveway |
|
Parking Space Total
|
4 |
|
Rental Equipment Type
|
Water Heater |
|
Structure
|
Shed |
Building
|
Bathroom Total
|
2 |
|
Bedrooms Above Ground
|
3 |
|
Bedrooms Below Ground
|
1 |
|
Bedrooms Total
|
4 |
|
Appliances
|
Dishwasher, Dryer, Refrigerator, Stove, Water Softener, Washer |
|
Architectural Style
|
Raised Bungalow |
|
Basement Development
|
Finished |
|
Basement Type
|
Full (finished) |
|
Constructed Date
|
1988 |
|
Construction Style Attachment
|
Detached |
|
Cooling Type
|
Central Air Conditioning |
|
Exterior Finish
|
Brick Veneer, Vinyl Siding |
|
Fireplace Present
|
Yes |
|
Fireplace Total
|
1 |
|
Heating Fuel
|
Natural Gas |
|
Heating Type
|
Forced Air |
|
Stories Total
|
1 |
|
Size Interior
|
1415 Sqft |
|
Type
|
House |
|
Utility Water
|
Municipal Water |
Parking
Land
|
Acreage
|
No |
|
Fence Type
|
Fence |
|
Land Amenities
|
Park, Playground, Public Transit |
|
Sewer
|
Municipal Sewage System |
|
Size Frontage
|
67 Ft |
|
Size Total Text
|
Under 1/2 Acre |
|
Zoning Description
|
Rl.1 |
Rooms
| Level |
Type |
Length |
Width |
Dimensions |
|
Basement |
Utility Room |
|
|
3'10'' x 9'1'' |
|
Basement |
Laundry Room |
|
|
4'7'' x 7'10'' |
|
Basement |
Family Room |
|
|
12'3'' x 14'9'' |
|
Basement |
Bedroom |
|
|
7'8'' x 12'2'' |
|
Basement |
3pc Bathroom |
|
|
5'7'' x 4'6'' |
|
Main Level |
Living Room |
|
|
12'8'' x 15'11'' |
|
Main Level |
4pc Bathroom |
|
|
9'1'' x 7'3'' |
|
Main Level |
Bedroom |
|
|
11'6'' x 9'11'' |
|
Main Level |
Primary Bedroom |
|
|
12'7'' x 9'11'' |
|
Main Level |
Bedroom |
|
|
9'1'' x 10'1'' |
|
Main Level |
Dining Room |
|
|
11'9'' x 8'5'' |
|
Main Level |
Kitchen |
|
|
11'10'' x 11'2'' |
https://www.realtor.ca/real-estate/28970971/37-thornhill-drive-guelph
