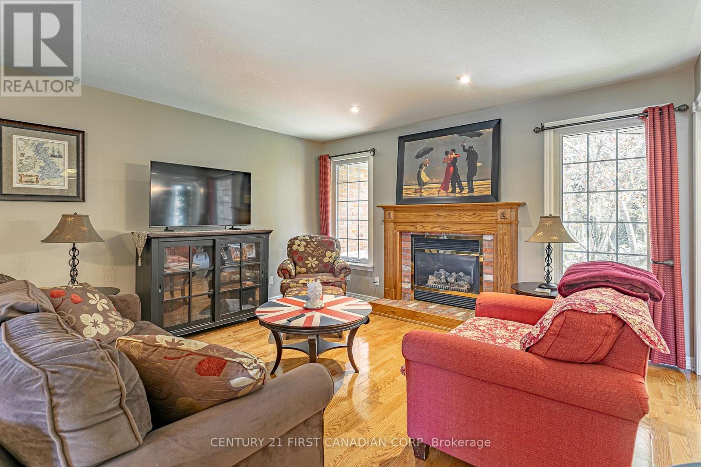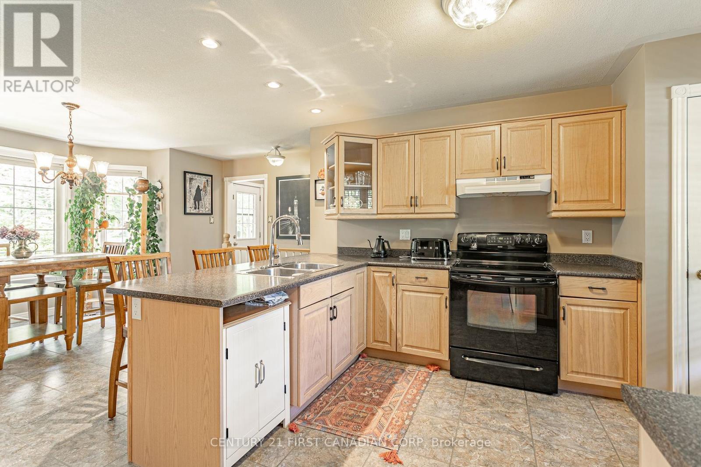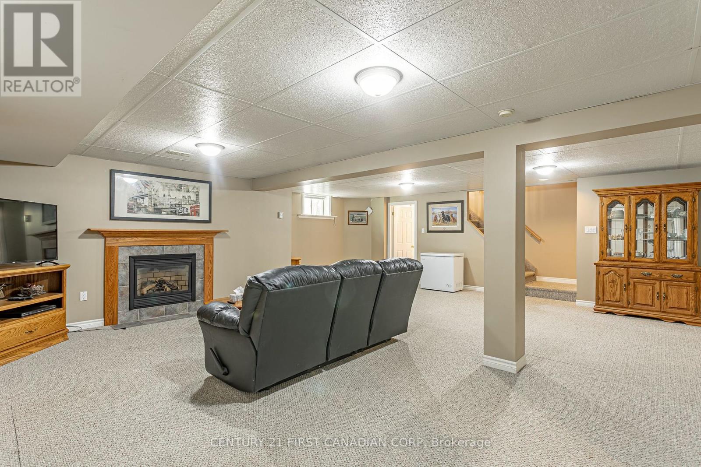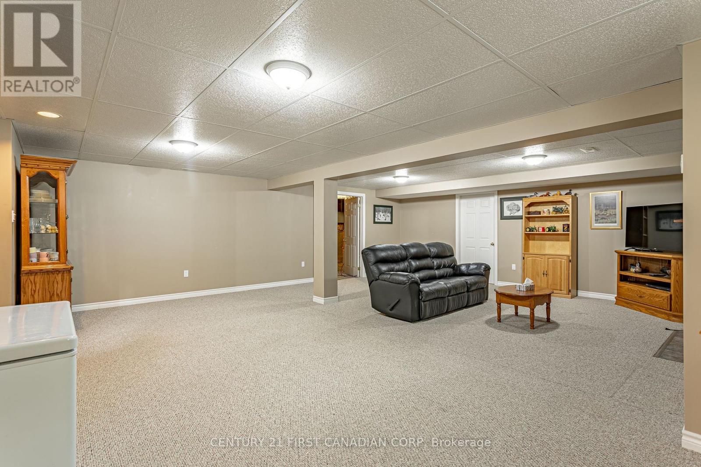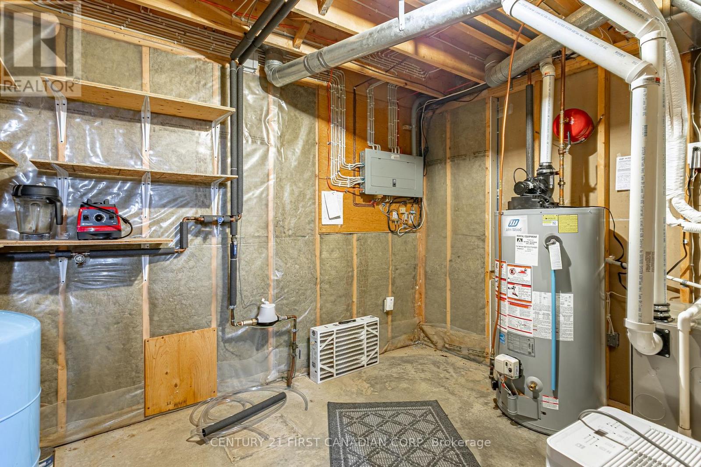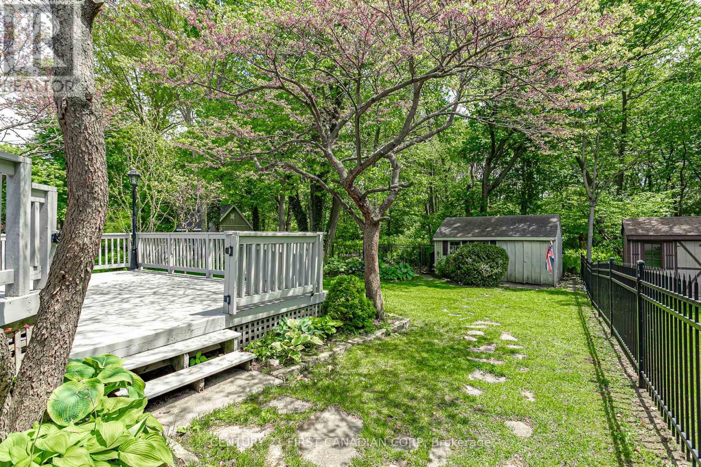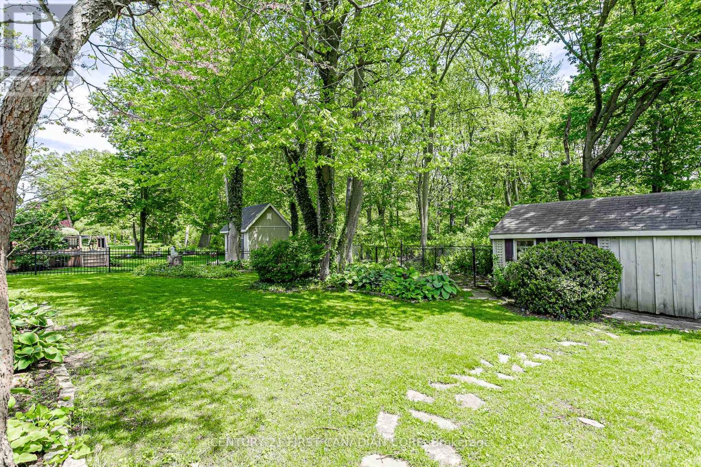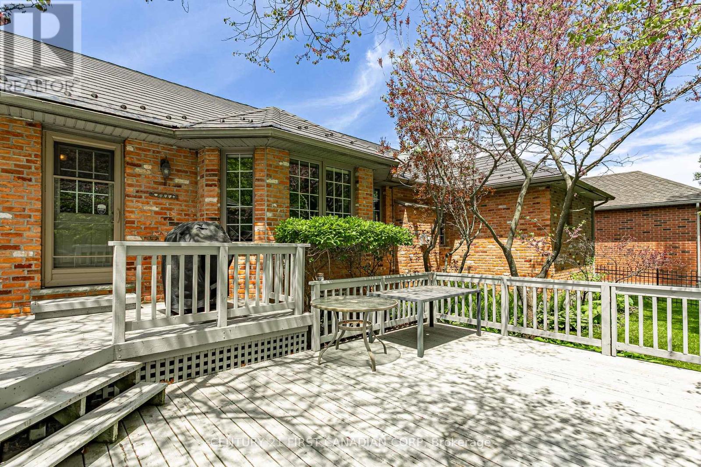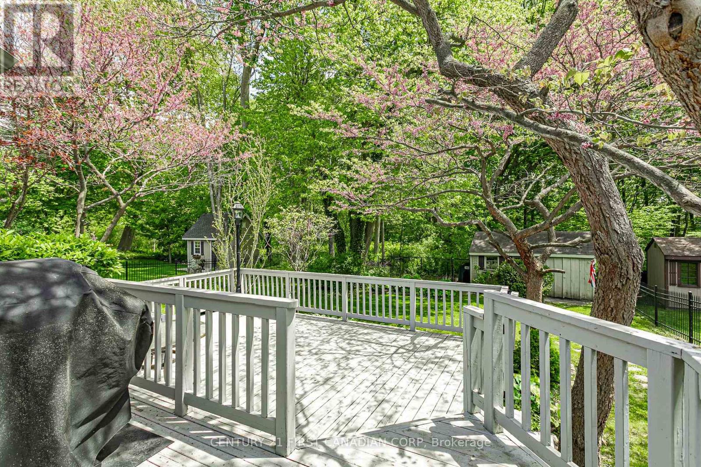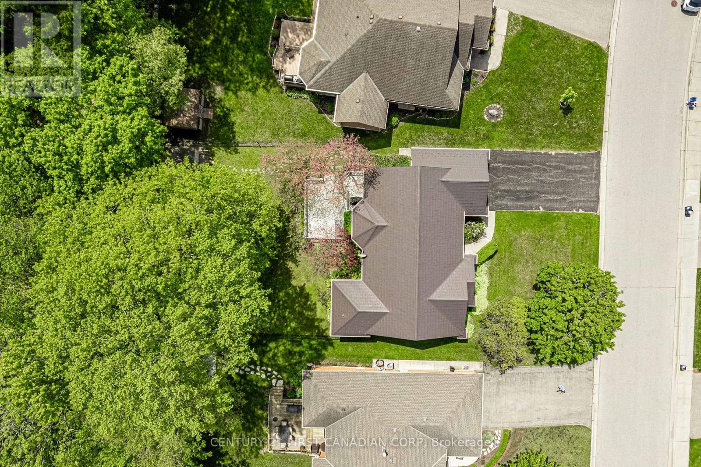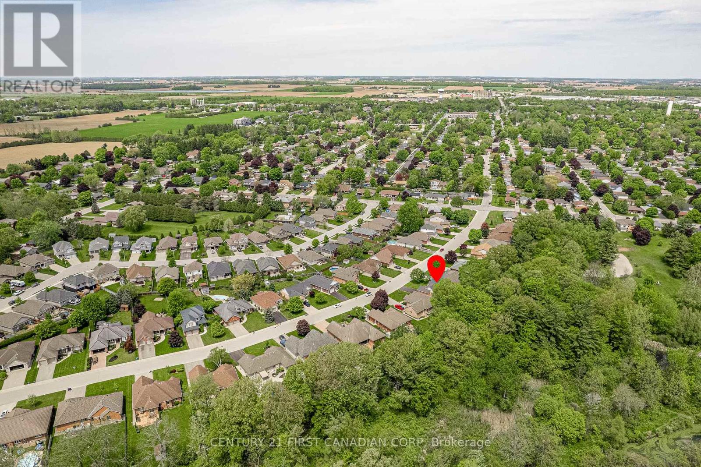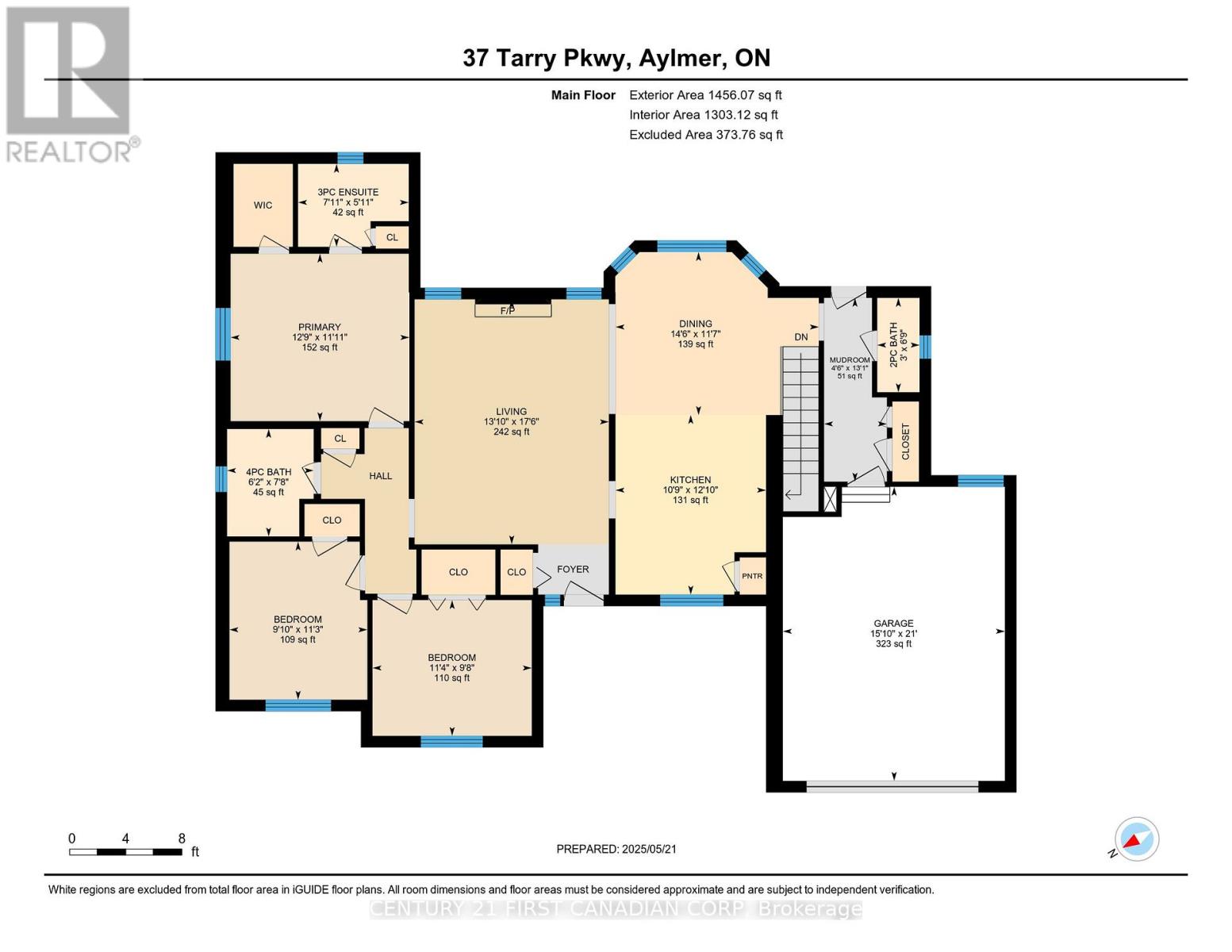3 Bedroom
3 Bathroom
1100 - 1500 sqft
Bungalow
Fireplace
Central Air Conditioning, Air Exchanger
Forced Air
Landscaped
$729,900
Charming 1 Floor Bungalow backing onto acres of Forest! Truly a rare find on a very desirable, very quiet parkway. Inviting layout includes open concept kitchen/dining room, livingroom features gas fireplace, hardwood flooring, and offers panoramic forest views. 3 Bedrooms, 2 baths including 3 pc. Ensuite. Need more room? The finished lower level delivers with an oversized recreation room with a second gas fireplace, a dedicated office space (formally used as a 4th bedroom), workshop area, full laundry room, and ample storage. 1.5 car garage with double wide driveway checks off the "must haves" list. A multi level deck, storage shed and dog kennel complete the fully fenced park like rear yard. Upgrades include: Metal roof w/gutter-guards, recent furnace and heat pump. House is exceptionally clean and well cared for. Quick Possession available. (id:41954)
Open House
This property has open houses!
Starts at:
2:00 pm
Ends at:
4:00 pm
Property Details
|
MLS® Number
|
X12188233 |
|
Property Type
|
Single Family |
|
Community Name
|
Aylmer |
|
Amenities Near By
|
Place Of Worship |
|
Equipment Type
|
Water Heater |
|
Features
|
Backs On Greenbelt, Flat Site, Conservation/green Belt |
|
Parking Space Total
|
5 |
|
Rental Equipment Type
|
Water Heater |
|
Structure
|
Deck, Shed |
Building
|
Bathroom Total
|
3 |
|
Bedrooms Above Ground
|
3 |
|
Bedrooms Total
|
3 |
|
Age
|
16 To 30 Years |
|
Amenities
|
Fireplace(s) |
|
Appliances
|
Garage Door Opener Remote(s), Water Meter, Dryer, Stove, Washer, Refrigerator |
|
Architectural Style
|
Bungalow |
|
Basement Development
|
Partially Finished |
|
Basement Type
|
Full (partially Finished) |
|
Construction Style Attachment
|
Detached |
|
Cooling Type
|
Central Air Conditioning, Air Exchanger |
|
Exterior Finish
|
Brick |
|
Fireplace Present
|
Yes |
|
Fireplace Total
|
2 |
|
Flooring Type
|
Tile, Hardwood, Laminate |
|
Foundation Type
|
Poured Concrete |
|
Half Bath Total
|
1 |
|
Heating Fuel
|
Natural Gas |
|
Heating Type
|
Forced Air |
|
Stories Total
|
1 |
|
Size Interior
|
1100 - 1500 Sqft |
|
Type
|
House |
|
Utility Water
|
Municipal Water |
Parking
Land
|
Acreage
|
No |
|
Fence Type
|
Fenced Yard |
|
Land Amenities
|
Place Of Worship |
|
Landscape Features
|
Landscaped |
|
Sewer
|
Sanitary Sewer |
|
Size Depth
|
128 Ft |
|
Size Frontage
|
65 Ft |
|
Size Irregular
|
65 X 128 Ft |
|
Size Total Text
|
65 X 128 Ft |
|
Zoning Description
|
Res |
Rooms
| Level |
Type |
Length |
Width |
Dimensions |
|
Lower Level |
Recreational, Games Room |
7.25 m |
7.91 m |
7.25 m x 7.91 m |
|
Lower Level |
Exercise Room |
4.69 m |
3.7 m |
4.69 m x 3.7 m |
|
Lower Level |
Laundry Room |
3.72 m |
3.08 m |
3.72 m x 3.08 m |
|
Lower Level |
Workshop |
5.84 m |
3.68 m |
5.84 m x 3.68 m |
|
Lower Level |
Utility Room |
3.2 m |
3.28 m |
3.2 m x 3.28 m |
|
Main Level |
Foyer |
3.99 m |
1.37 m |
3.99 m x 1.37 m |
|
Main Level |
Living Room |
5.33 m |
4.22 m |
5.33 m x 4.22 m |
|
Main Level |
Kitchen |
3.91 m |
3.21 m |
3.91 m x 3.21 m |
|
Main Level |
Dining Room |
3.54 m |
4.42 m |
3.54 m x 4.42 m |
|
Main Level |
Primary Bedroom |
3.64 m |
3.89 m |
3.64 m x 3.89 m |
|
Main Level |
Bedroom 2 |
3.44 m |
3 m |
3.44 m x 3 m |
|
Main Level |
Bedroom 3 |
2.95 m |
3.46 m |
2.95 m x 3.46 m |
|
Main Level |
Bathroom |
2.34 m |
1.88 m |
2.34 m x 1.88 m |
|
Main Level |
Bathroom |
1.8 m |
2.41 m |
1.8 m x 2.41 m |
|
Main Level |
Bathroom |
2.05 m |
0.92 m |
2.05 m x 0.92 m |
Utilities
|
Cable
|
Installed |
|
Electricity
|
Installed |
|
Sewer
|
Installed |
https://www.realtor.ca/real-estate/28399269/37-tarry-parkway-aylmer-aylmer




