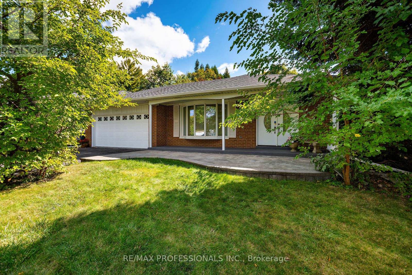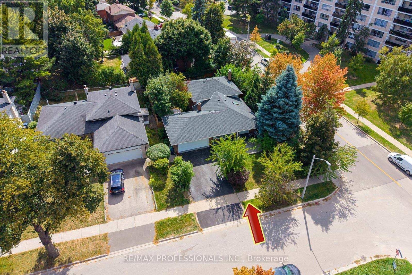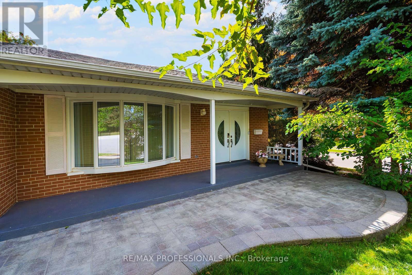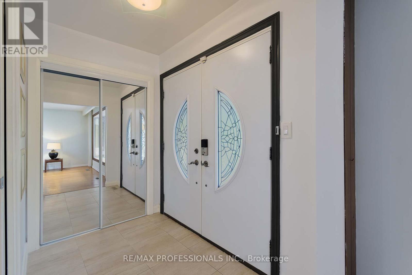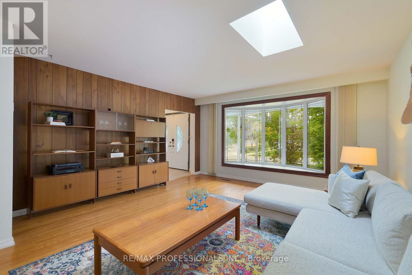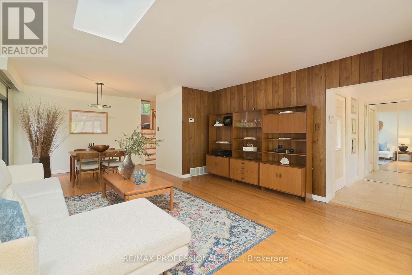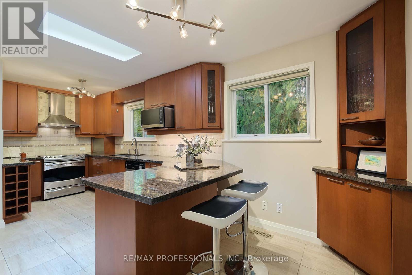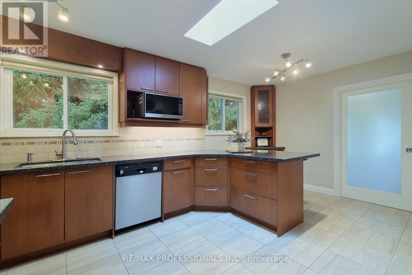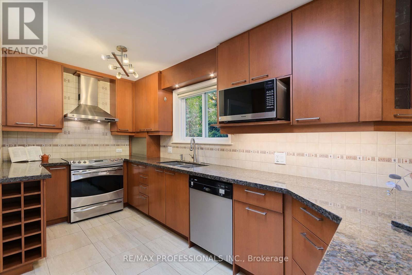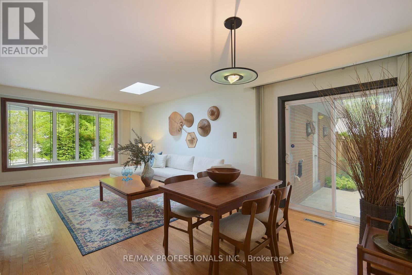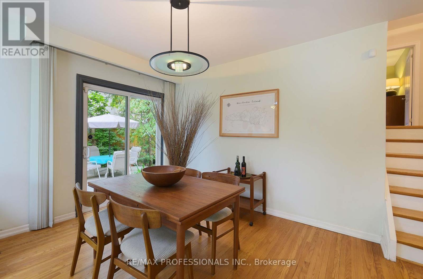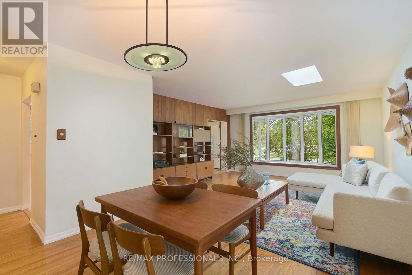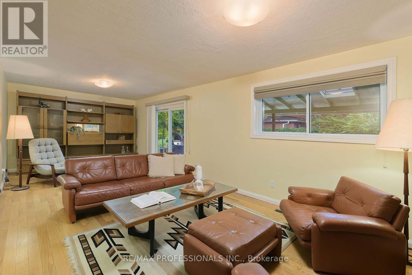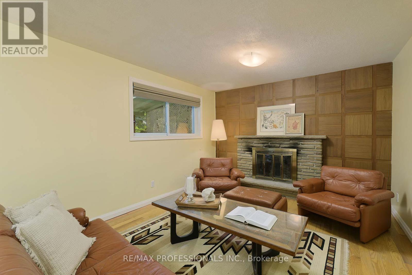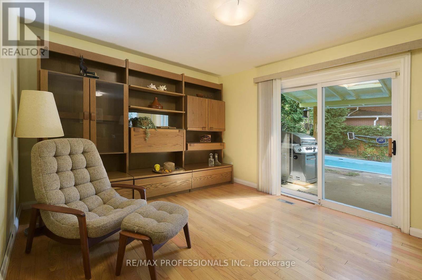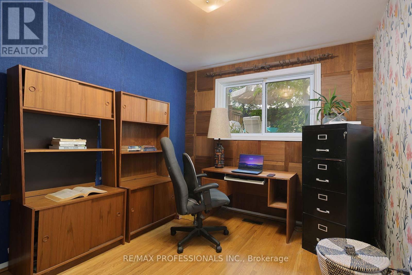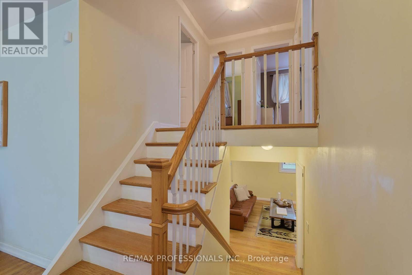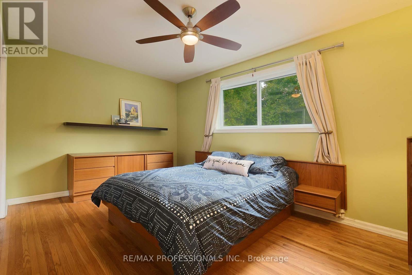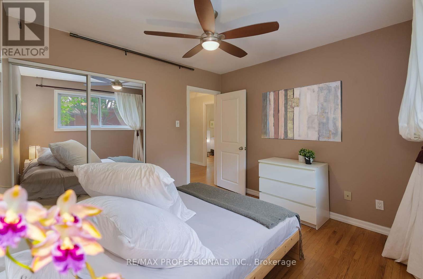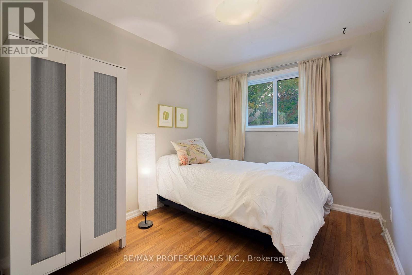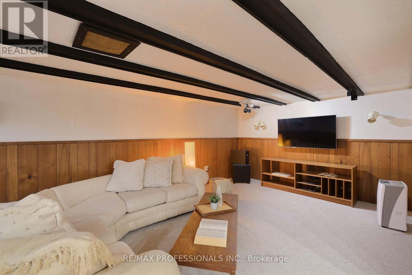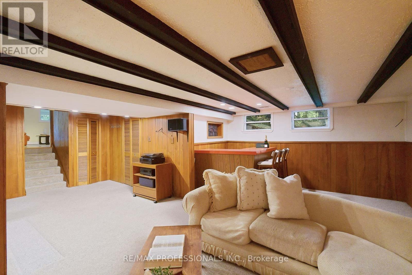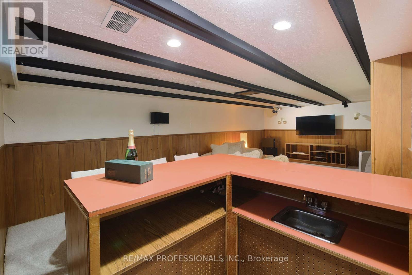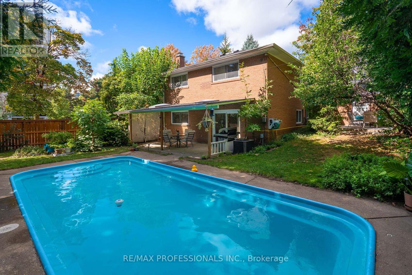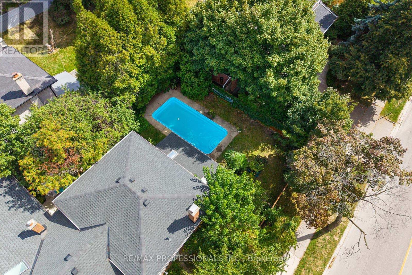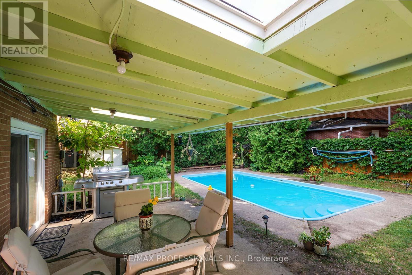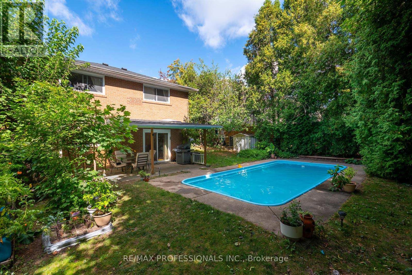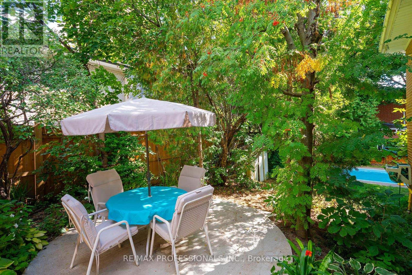4 Bedroom
2 Bathroom
1500 - 2000 sqft
Fireplace
Inground Pool
Central Air Conditioning
Forced Air
$1,399,000
Updated 4 Level, 3+1 Bedroom Backsplit in "The Heart of Markland Wood". This wonderful family home boasts renovated kitchen with granite countertops, skylight, and breakfast bar. Renovated washrooms, newer windows and hardwood throughout. This home won't disappoint! Walkout from large family room with fireplace to entertaining yard with inground pool and patio. Perfect for parties and family gatherings. Huge lower level with above grade windows, wet bar and crawl space. Ground floor with 3 piece washroom and bedroom/office has great potential for in-law suite. Directly across from the house will be a park, perfect for young families. Walk to sought after schools, TTC, and minutes to Airport, HWYs, and shopping! (id:41954)
Property Details
|
MLS® Number
|
W12418671 |
|
Property Type
|
Single Family |
|
Community Name
|
Markland Wood |
|
Amenities Near By
|
Golf Nearby, Park, Place Of Worship, Public Transit, Schools |
|
Features
|
Flat Site |
|
Parking Space Total
|
6 |
|
Pool Type
|
Inground Pool |
Building
|
Bathroom Total
|
2 |
|
Bedrooms Above Ground
|
3 |
|
Bedrooms Below Ground
|
1 |
|
Bedrooms Total
|
4 |
|
Amenities
|
Fireplace(s) |
|
Appliances
|
Garage Door Opener Remote(s), Water Heater, Dryer, Freezer, Washer, Refrigerator |
|
Basement Development
|
Finished |
|
Basement Type
|
N/a (finished) |
|
Construction Style Attachment
|
Detached |
|
Construction Style Split Level
|
Backsplit |
|
Cooling Type
|
Central Air Conditioning |
|
Exterior Finish
|
Brick |
|
Fireplace Present
|
Yes |
|
Fireplace Total
|
1 |
|
Flooring Type
|
Hardwood, Carpeted |
|
Foundation Type
|
Block |
|
Heating Fuel
|
Natural Gas |
|
Heating Type
|
Forced Air |
|
Size Interior
|
1500 - 2000 Sqft |
|
Type
|
House |
|
Utility Water
|
Municipal Water |
Parking
Land
|
Acreage
|
No |
|
Fence Type
|
Fenced Yard |
|
Land Amenities
|
Golf Nearby, Park, Place Of Worship, Public Transit, Schools |
|
Sewer
|
Sanitary Sewer |
|
Size Depth
|
115 Ft |
|
Size Frontage
|
67 Ft |
|
Size Irregular
|
67 X 115 Ft |
|
Size Total Text
|
67 X 115 Ft |
|
Zoning Description
|
Residential |
Rooms
| Level |
Type |
Length |
Width |
Dimensions |
|
Lower Level |
Recreational, Games Room |
7.67 m |
3.94 m |
7.67 m x 3.94 m |
|
Main Level |
Living Room |
4.61 m |
4.57 m |
4.61 m x 4.57 m |
|
Main Level |
Dining Room |
3.53 m |
2.69 m |
3.53 m x 2.69 m |
|
Main Level |
Kitchen |
6.02 m |
3.02 m |
6.02 m x 3.02 m |
|
Upper Level |
Primary Bedroom |
4.47 m |
3.01 m |
4.47 m x 3.01 m |
|
Upper Level |
Bedroom 2 |
3.23 m |
3.01 m |
3.23 m x 3.01 m |
|
Upper Level |
Bedroom 3 |
3.33 m |
2.57 m |
3.33 m x 2.57 m |
|
Ground Level |
Family Room |
7.72 m |
3.38 m |
7.72 m x 3.38 m |
|
Ground Level |
Office |
3.33 m |
2.91 m |
3.33 m x 2.91 m |
https://www.realtor.ca/real-estate/28895395/37-sunplains-crescent-toronto-markland-wood-markland-wood

