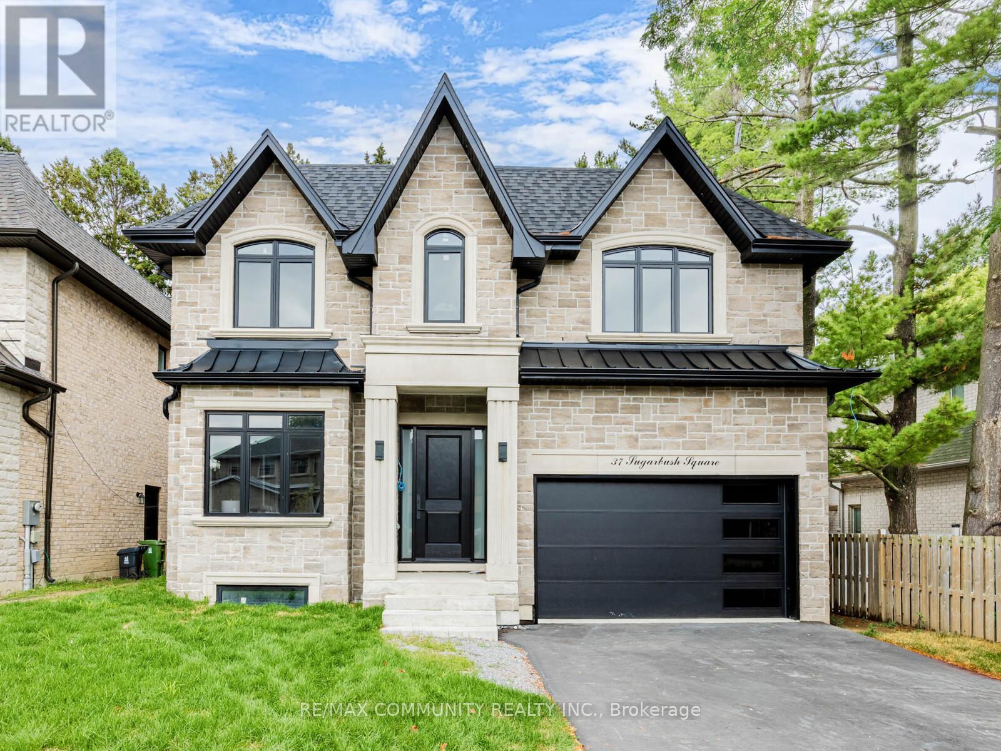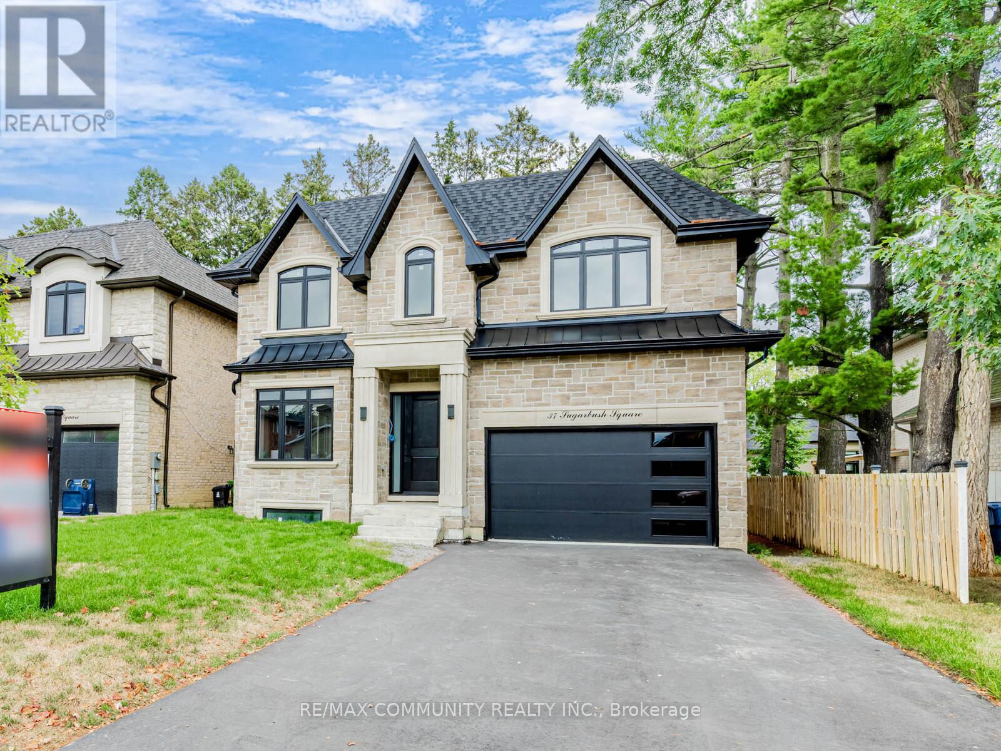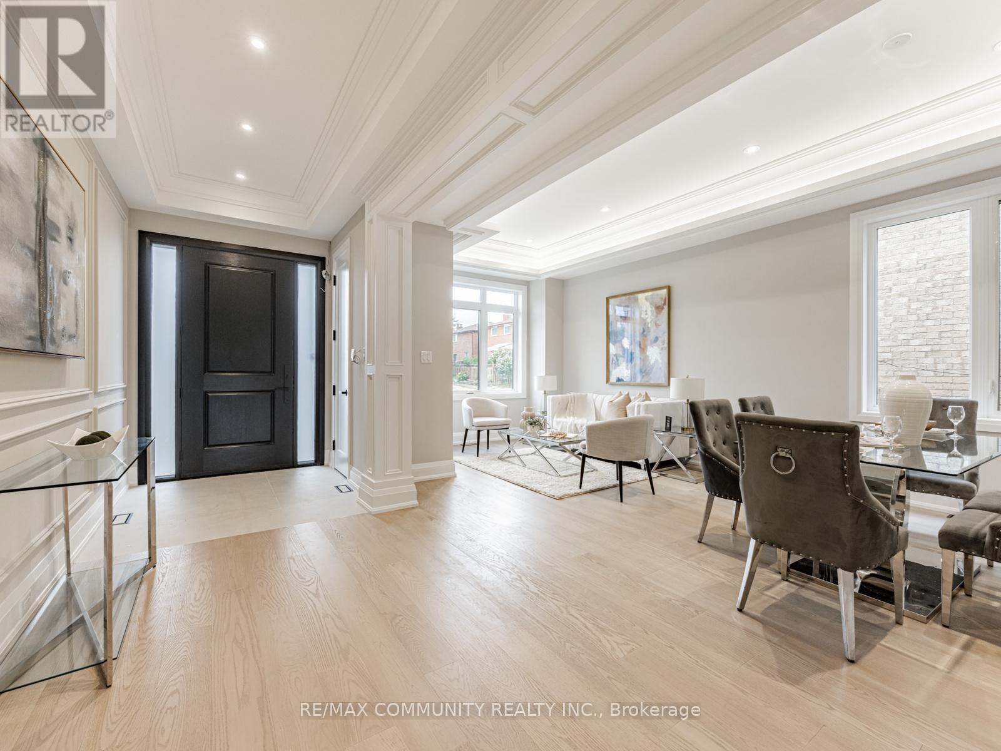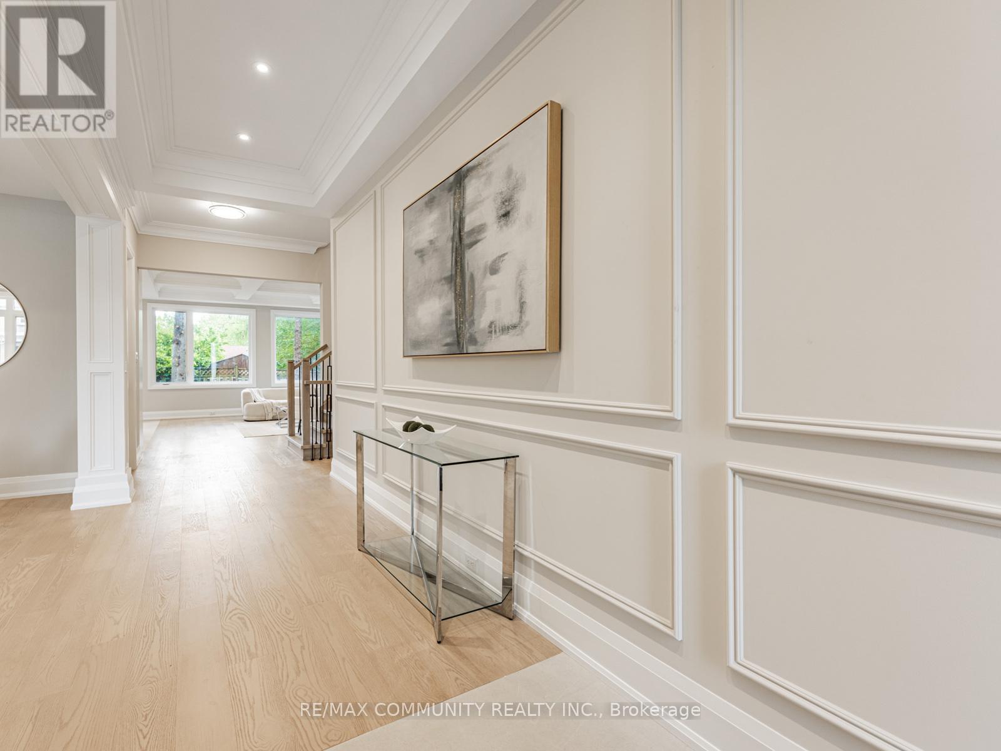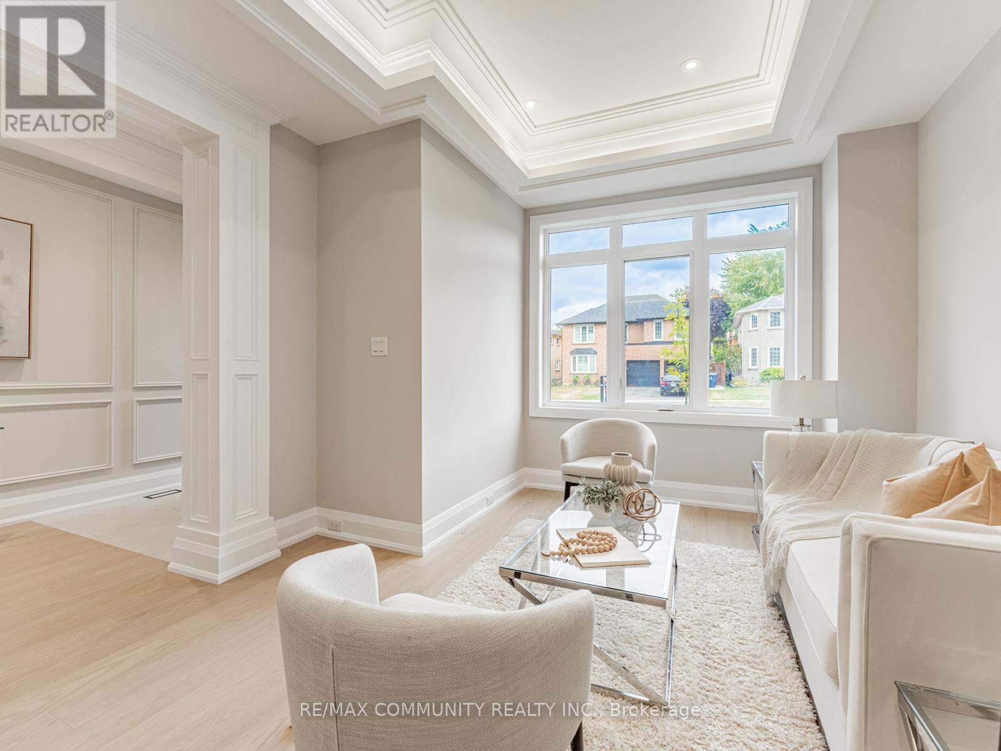4 Bedroom
4 Bathroom
3000 - 3500 sqft
Fireplace
Central Air Conditioning
Forced Air
$2,375,000
Welcome to 3,085 Sq Ft of Luxury Living in the Heart of Highland Creek! This brand new, beautifully designed home is nestled in one of Toronto's most desirable neighborhoods - Highland Creek. Featuring 4 spacious bedrooms, including 2 with private ensuites, this home offers the perfect blend of comfort and elegance.Enjoy a bright, open-concept layout with hardwood flooring throughout, complemented by modern pot lights and abundant natural light from oversized windows. The gourmet kitchen flows effortlessly into the living and dining areas, highlighted by a stylish electric fireplace that creates a cozy, modern focal point .Features Include: Approx. 3,085 Sq Ft of above-grade living space, 4 Bedrooms & 3.5 Bathrooms, 2 Ensuite Bathrooms + Walk-in Closets, Open-Concept Main Floor with Upgraded Finishes, Hardwood Flooring & Pot Lights Throughout Large Windows for Ample Natural Light, Electric Fireplace in Living Room, Double Car Garage and Spacious Driveway, Close to Top-Rated Schools, Parks, Shopping, Transit, and 401 Access. This is a rare opportunity to own a luxurious, move-in-ready home in a prime Toronto location. (id:41954)
Property Details
|
MLS® Number
|
E12364996 |
|
Property Type
|
Single Family |
|
Community Name
|
Highland Creek |
|
Amenities Near By
|
Hospital, Park, Public Transit, Schools |
|
Equipment Type
|
Water Heater |
|
Features
|
Irregular Lot Size |
|
Parking Space Total
|
4 |
|
Rental Equipment Type
|
Water Heater |
Building
|
Bathroom Total
|
4 |
|
Bedrooms Above Ground
|
4 |
|
Bedrooms Total
|
4 |
|
Age
|
New Building |
|
Amenities
|
Fireplace(s) |
|
Appliances
|
Water Heater, Water Meter |
|
Basement Development
|
Unfinished |
|
Basement Type
|
N/a (unfinished) |
|
Construction Style Attachment
|
Detached |
|
Cooling Type
|
Central Air Conditioning |
|
Exterior Finish
|
Brick |
|
Fire Protection
|
Smoke Detectors |
|
Fireplace Present
|
Yes |
|
Fireplace Total
|
1 |
|
Flooring Type
|
Hardwood |
|
Foundation Type
|
Block |
|
Half Bath Total
|
1 |
|
Heating Fuel
|
Natural Gas |
|
Heating Type
|
Forced Air |
|
Stories Total
|
2 |
|
Size Interior
|
3000 - 3500 Sqft |
|
Type
|
House |
|
Utility Water
|
Municipal Water, Unknown |
Parking
Land
|
Acreage
|
No |
|
Land Amenities
|
Hospital, Park, Public Transit, Schools |
|
Sewer
|
Sanitary Sewer |
|
Size Depth
|
95 Ft ,2 In |
|
Size Frontage
|
49 Ft ,2 In |
|
Size Irregular
|
49.2 X 95.2 Ft |
|
Size Total Text
|
49.2 X 95.2 Ft|under 1/2 Acre |
Rooms
| Level |
Type |
Length |
Width |
Dimensions |
|
Second Level |
Bedroom |
4.27 m |
5.99 m |
4.27 m x 5.99 m |
|
Second Level |
Bedroom 2 |
4.11 m |
4.11 m |
4.11 m x 4.11 m |
|
Second Level |
Bedroom 3 |
3.66 m |
4.17 m |
3.66 m x 4.17 m |
|
Second Level |
Bedroom 4 |
3.58 m |
4.19 m |
3.58 m x 4.19 m |
|
Main Level |
Living Room |
6.81 m |
3.76 m |
6.81 m x 3.76 m |
|
Main Level |
Kitchen |
5.49 m |
3.86 m |
5.49 m x 3.86 m |
|
Main Level |
Family Room |
5.49 m |
5.66 m |
5.49 m x 5.66 m |
|
Main Level |
Dining Room |
6.81 m |
3.76 m |
6.81 m x 3.76 m |
Utilities
|
Cable
|
Available |
|
Electricity
|
Installed |
|
Sewer
|
Installed |
https://www.realtor.ca/real-estate/28778166/37-sugarbush-square-toronto-highland-creek-highland-creek
