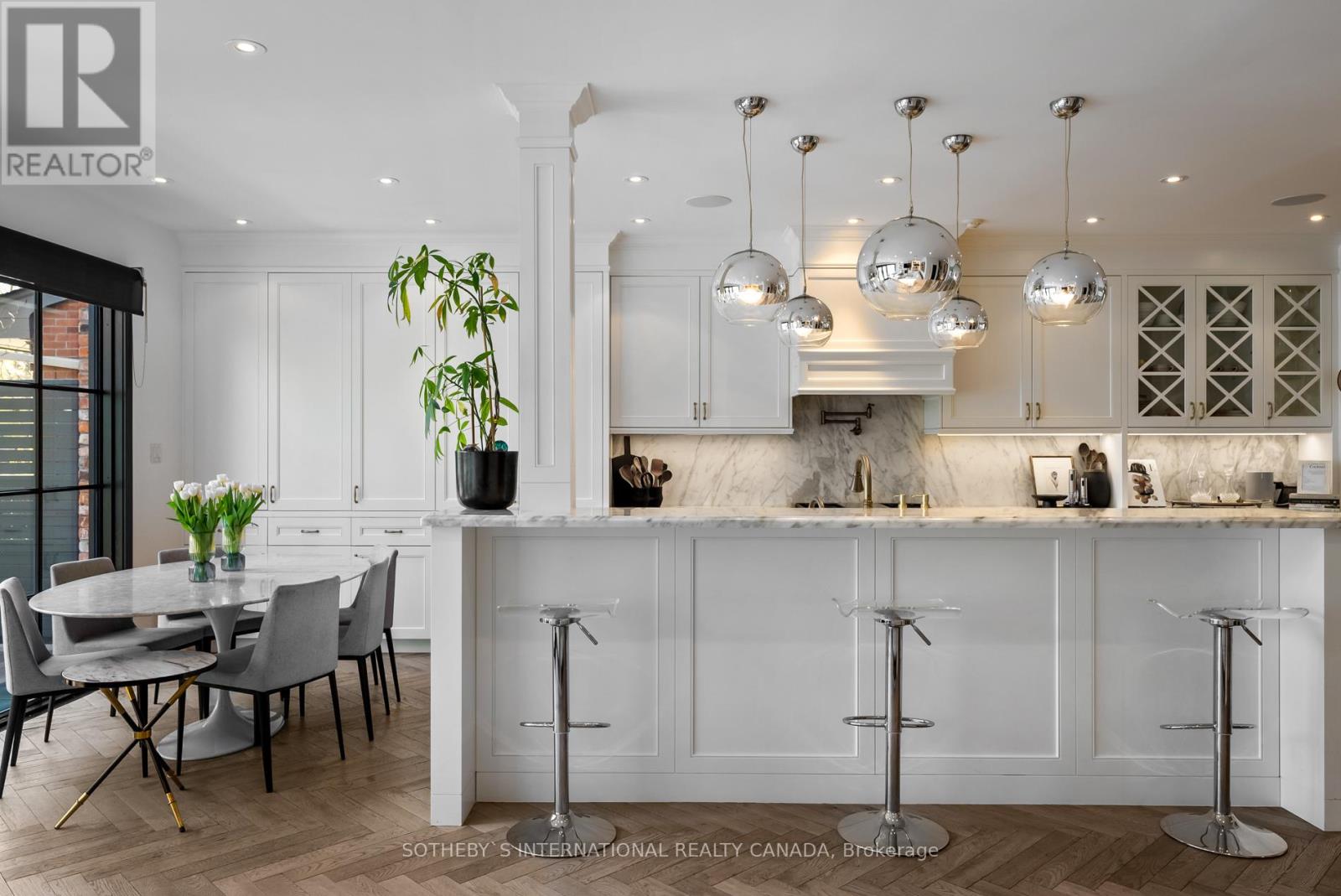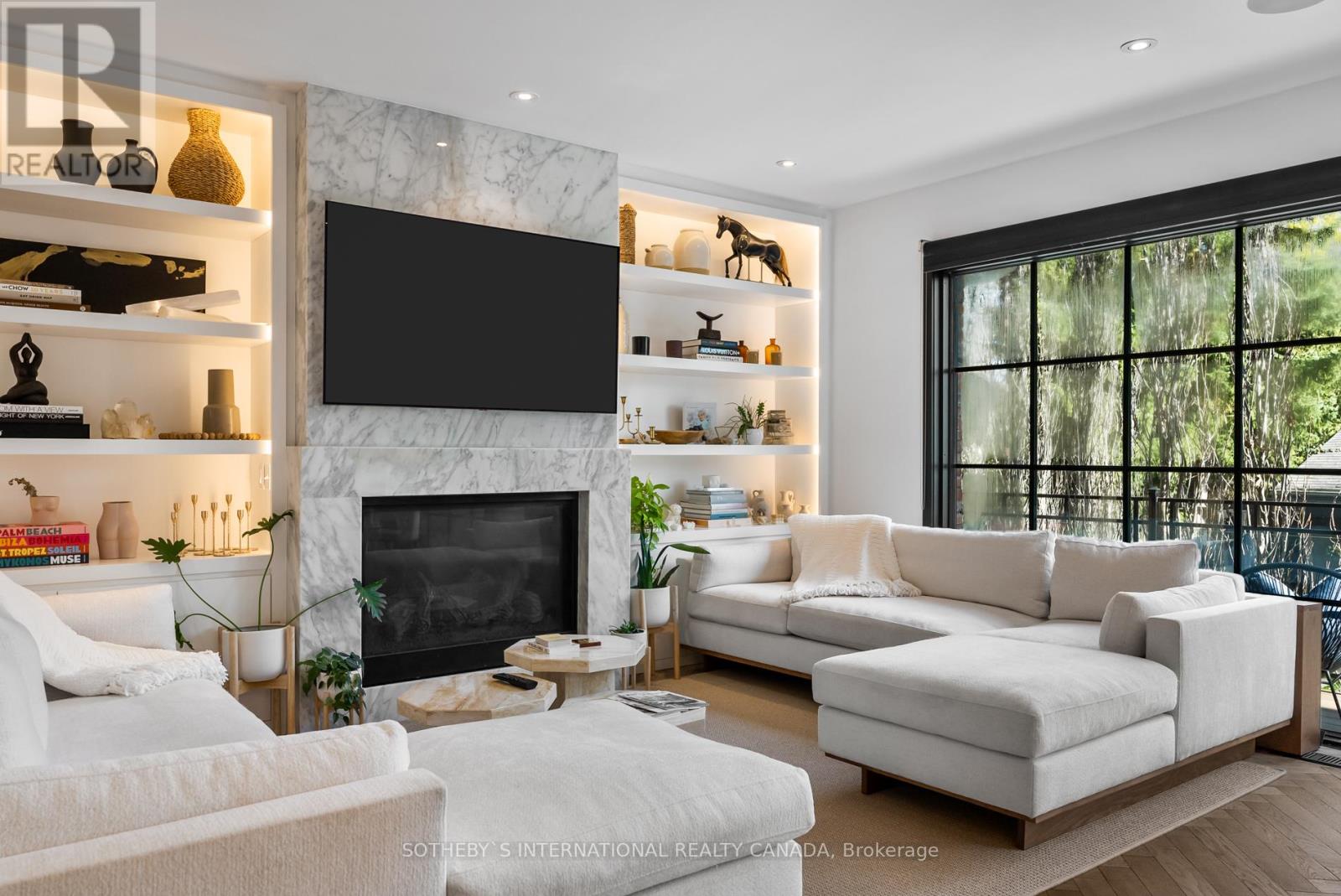6 Bedroom
5 Bathroom
Fireplace
Inground Pool
Central Air Conditioning
Forced Air
$6,495,000
Impeccable family home in coveted North Rosedale, this one checks all the boxes, the moment you enter this sophisticated residence you will fall in love, exquisite Herringbone floors throughout the main floor, perfectly sized main floor office currently used as a den with baby grand piano, the generous dining room will make for the perfect backdrop for fabulous dinner parties. The open concept kitchen & family room is simply to die for, it's hard to imagine a more inviting and interactive space with plenty of room for family fun of all kinds, whether it's game night, movie night or casual days or evenings, this will be ground zero for family fun. This fabulous main level all unfurls out to the incredible rear gardens with its multiple zones of awesomeness. Buckle up, this backyard is built for fun! from the cozy deck with outdoor flat screen TV, never miss a moment of the game, the integrated hot tub overlooking the salt water pool, lovely seating area under the Pergola, and if that wasn't enough, the ultimate Cabana with flat screen TV, bar fridge and integrated Sauna.... literally heaven on earth.When you are finally ready to go back inside, you will discover even more fabulousness, the lower level has a fully Nanny's quarters or teenager suite, a comfortable lounge, a den for art and children's play, and a superb home gym.The beautiful primary suite offers a large walk-in closet and sumptuous ensuite bath, all overlooking the rear gardens with walk-out to deck. Two large bedrooms (one currently used as a home office) serviced by a beautiful bathroom complete the second floor. The third level offers a 4th large bedroom with a walk-in closet, and a 5th bedroom that is ideal for a guest room or smaller children. Perfectly located on a quiet child friendly street, you can stroll within 5 minutes to Rosedale Park and or the Summerhill strip for all the fabulous shopping and conveniences, simply fabulous lifestyle opportunity. (id:41954)
Property Details
|
MLS® Number
|
C9370236 |
|
Property Type
|
Single Family |
|
Community Name
|
Rosedale-Moore Park |
|
Amenities Near By
|
Park, Public Transit, Schools |
|
Features
|
Sauna |
|
Parking Space Total
|
2 |
|
Pool Type
|
Inground Pool |
Building
|
Bathroom Total
|
5 |
|
Bedrooms Above Ground
|
5 |
|
Bedrooms Below Ground
|
1 |
|
Bedrooms Total
|
6 |
|
Appliances
|
Central Vacuum, Water Heater - Tankless |
|
Basement Development
|
Finished |
|
Basement Type
|
N/a (finished) |
|
Construction Style Attachment
|
Detached |
|
Cooling Type
|
Central Air Conditioning |
|
Exterior Finish
|
Brick |
|
Fireplace Present
|
Yes |
|
Flooring Type
|
Hardwood, Carpeted |
|
Foundation Type
|
Stone, Concrete |
|
Half Bath Total
|
1 |
|
Heating Fuel
|
Natural Gas |
|
Heating Type
|
Forced Air |
|
Stories Total
|
3 |
|
Type
|
House |
|
Utility Water
|
Municipal Water |
Land
|
Acreage
|
No |
|
Land Amenities
|
Park, Public Transit, Schools |
|
Sewer
|
Sanitary Sewer |
|
Size Depth
|
138 Ft ,1 In |
|
Size Frontage
|
40 Ft |
|
Size Irregular
|
40 X 138.16 Ft ; Driveway Subject To Row |
|
Size Total Text
|
40 X 138.16 Ft ; Driveway Subject To Row |
Rooms
| Level |
Type |
Length |
Width |
Dimensions |
|
Second Level |
Primary Bedroom |
3.43 m |
4.97 m |
3.43 m x 4.97 m |
|
Second Level |
Bedroom |
3.99 m |
4.34 m |
3.99 m x 4.34 m |
|
Second Level |
Bedroom |
3.94 m |
5.48 m |
3.94 m x 5.48 m |
|
Third Level |
Bedroom |
5.44 m |
4.97 m |
5.44 m x 4.97 m |
|
Third Level |
Bedroom |
5.18 m |
2.68 m |
5.18 m x 2.68 m |
|
Lower Level |
Exercise Room |
7.6 m |
2.95 m |
7.6 m x 2.95 m |
|
Lower Level |
Bedroom |
3.45 m |
4 m |
3.45 m x 4 m |
|
Lower Level |
Recreational, Games Room |
4.6 m |
3.53 m |
4.6 m x 3.53 m |
|
Main Level |
Den |
2.84 m |
4.33 m |
2.84 m x 4.33 m |
|
Main Level |
Dining Room |
3.34 m |
4.62 m |
3.34 m x 4.62 m |
|
Main Level |
Kitchen |
3.34 m |
4.98 m |
3.34 m x 4.98 m |
|
Main Level |
Family Room |
2.78 m |
4.42 m |
2.78 m x 4.42 m |
https://www.realtor.ca/real-estate/27473222/37-st-andrews-gardens-toronto-rosedale-moore-park-rosedale-moore-park






































