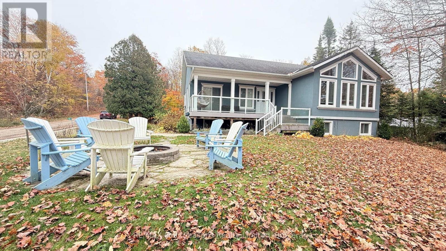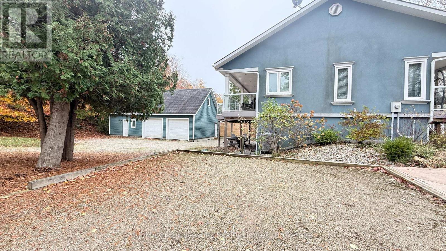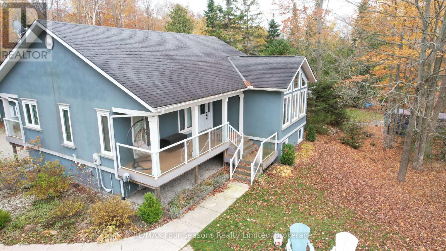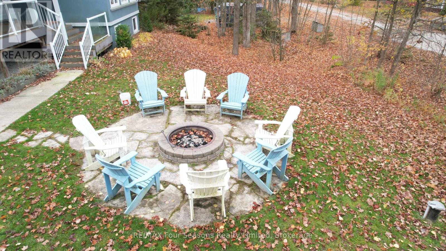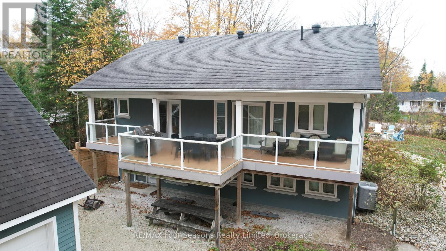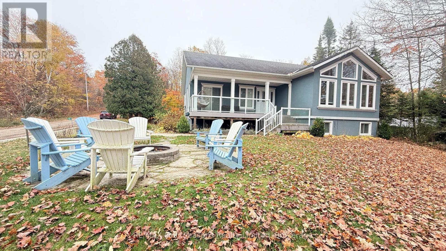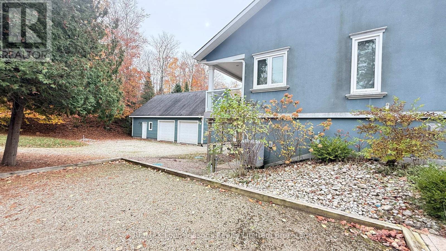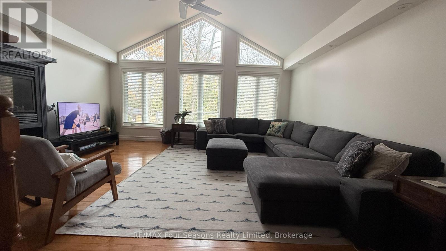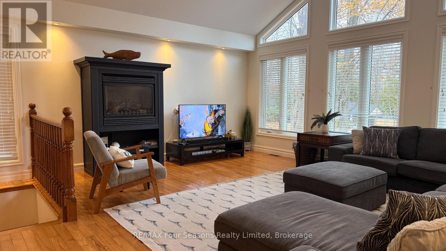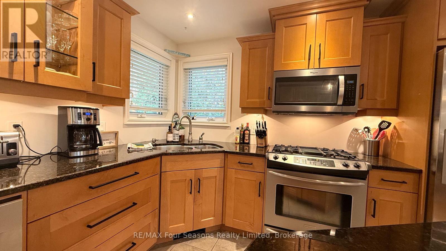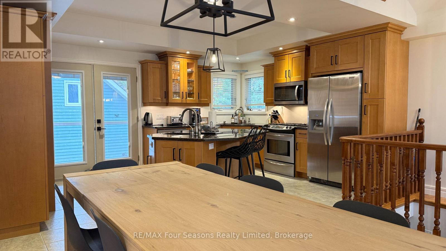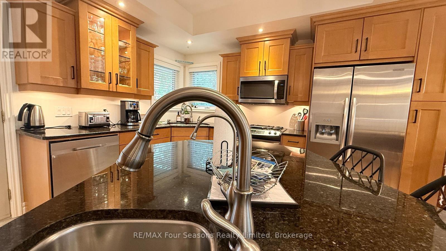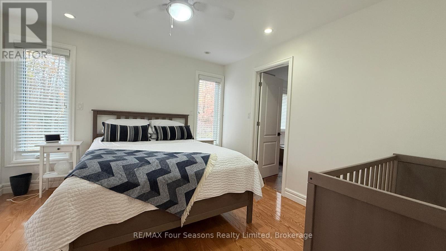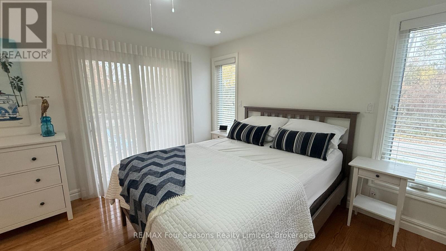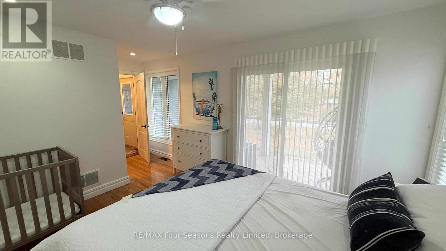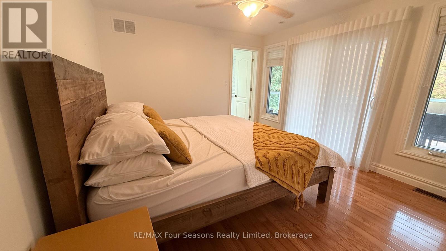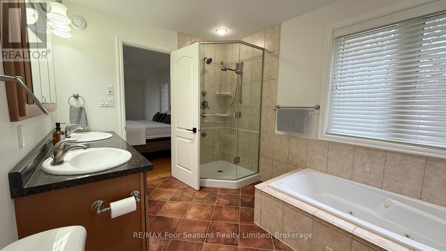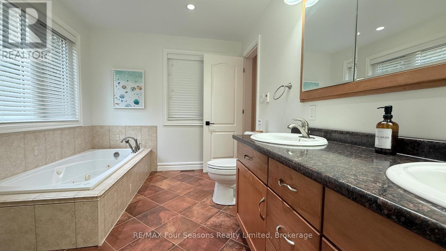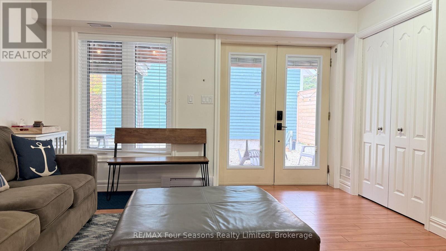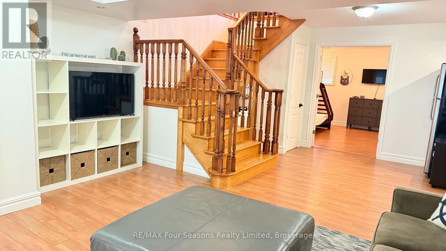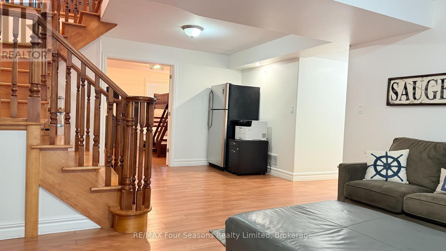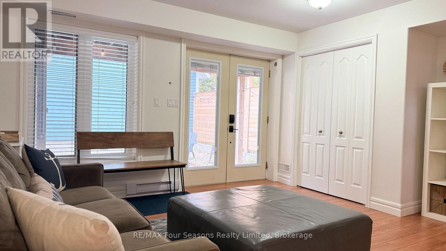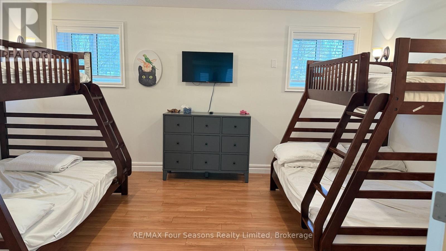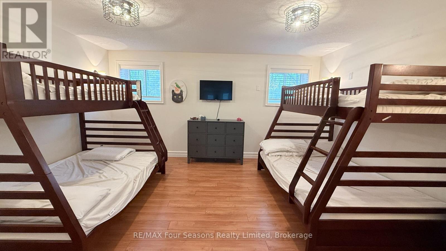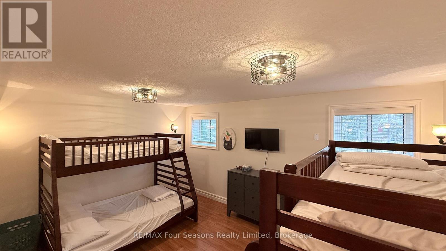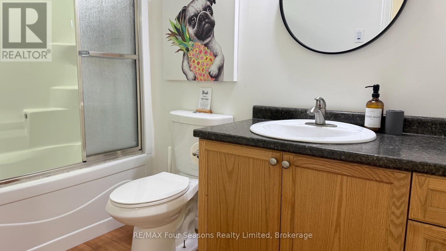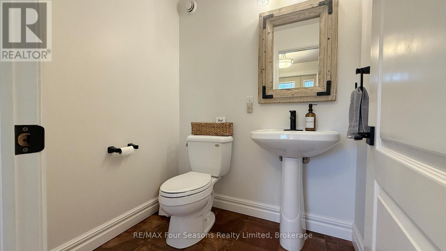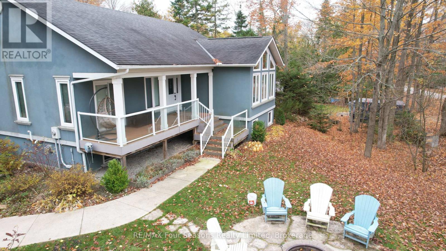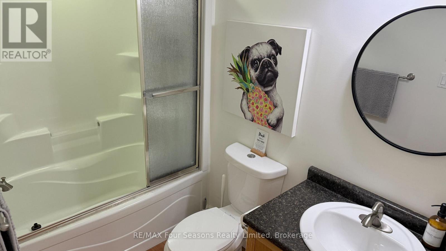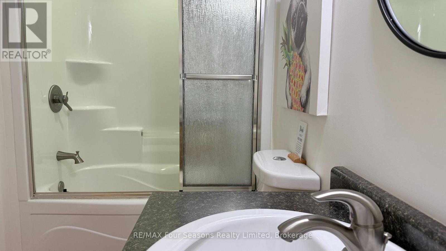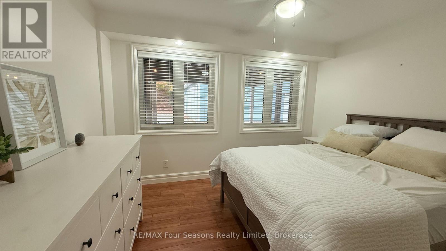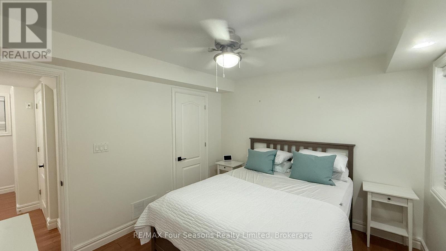5 Bedroom
3 Bathroom
1100 - 1500 sqft
Fireplace
Central Air Conditioning
Forced Air
$874,500
Tucked in the heart of Sauble Beach, just moments from the powder-soft sands of Lake Huron and the tranquil waters of Silver Lake, this captivating home offers a rare blend of serenity, style, and substance. Whether you're seeking a peaceful year-round residence or a luxurious beachside retreat, 37 Silver Lake Crescent invites you to live beautifully in every season. Step inside and discover two full levels of finished living space, each designed with versatility in mind. The upper floor is bathed in natural light-open, airy, and ideal for entertaining-with picture windows that frame lush views and bring the outdoors in. The lower walk-out level offers its own private entrance and endless possibilities: a guest suite, a family recreation zone, or perhaps a home studio where creativity can thrive. Every corner whispers flexibility. Practical touches elevate this coastal gem. A rough-in for a generator provides peace of mind, ensuring comfort and security no matter the weather. Outside, a detached oversized garage offers abundant storage for beach gear, water toys, or your weekend convertible-because life by the lake should be effortless. Surrounded by nature yet minutes from Sauble's vibrant shops, cafés, and iconic sunsets, this property embodies the best of both worlds: the tranquility of lakeside living and the energy of a beloved beach community. Here, every sunrise feels like a fresh beginning-and every evening, a front-row seat to the magic of Lake Huron's golden horizon. (id:41954)
Property Details
|
MLS® Number
|
X12494692 |
|
Property Type
|
Single Family |
|
Community Name
|
South Bruce Peninsula |
|
Amenities Near By
|
Beach |
|
Features
|
Wooded Area, Hilly |
|
Parking Space Total
|
8 |
Building
|
Bathroom Total
|
3 |
|
Bedrooms Above Ground
|
5 |
|
Bedrooms Total
|
5 |
|
Appliances
|
Garage Door Opener Remote(s), Central Vacuum, Water Softener, Dishwasher, Dryer, Stove, Washer, Window Coverings, Refrigerator |
|
Basement Development
|
Finished |
|
Basement Features
|
Walk Out |
|
Basement Type
|
N/a (finished) |
|
Construction Style Attachment
|
Detached |
|
Cooling Type
|
Central Air Conditioning |
|
Exterior Finish
|
Stucco |
|
Fireplace Present
|
Yes |
|
Foundation Type
|
Concrete |
|
Half Bath Total
|
1 |
|
Heating Fuel
|
Natural Gas |
|
Heating Type
|
Forced Air |
|
Size Interior
|
1100 - 1500 Sqft |
|
Type
|
House |
|
Utility Water
|
Drilled Well |
Parking
Land
|
Acreage
|
No |
|
Land Amenities
|
Beach |
|
Sewer
|
Septic System |
|
Size Depth
|
215 Ft |
|
Size Frontage
|
80 Ft ,6 In |
|
Size Irregular
|
80.5 X 215 Ft |
|
Size Total Text
|
80.5 X 215 Ft |
|
Surface Water
|
Lake/pond |
Rooms
| Level |
Type |
Length |
Width |
Dimensions |
|
Lower Level |
Family Room |
22.05 m |
15.03 m |
22.05 m x 15.03 m |
|
Lower Level |
Bedroom 3 |
12.08 m |
15.04 m |
12.08 m x 15.04 m |
|
Lower Level |
Bedroom 4 |
11.08 m |
10.01 m |
11.08 m x 10.01 m |
|
Lower Level |
Bedroom 5 |
11.06 m |
10 m |
11.06 m x 10 m |
|
Lower Level |
Family Room |
22.05 m |
15.03 m |
22.05 m x 15.03 m |
|
Lower Level |
Bathroom |
5 m |
7.01 m |
5 m x 7.01 m |
|
Main Level |
Bathroom |
8.04 m |
11.05 m |
8.04 m x 11.05 m |
|
Main Level |
Bathroom |
5 m |
5 m |
5 m x 5 m |
|
Main Level |
Living Room |
17.03 m |
24.07 m |
17.03 m x 24.07 m |
|
Main Level |
Kitchen |
13.03 m |
17.03 m |
13.03 m x 17.03 m |
|
Main Level |
Primary Bedroom |
11.05 m |
12.06 m |
11.05 m x 12.06 m |
|
Main Level |
Bedroom 2 |
11.06 m |
12.04 m |
11.06 m x 12.04 m |
https://www.realtor.ca/real-estate/29052082/37-silver-lake-crescent-south-bruce-peninsula-south-bruce-peninsula

