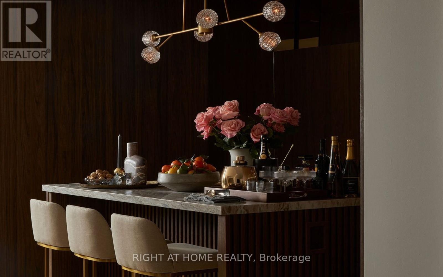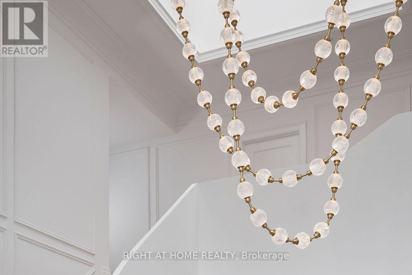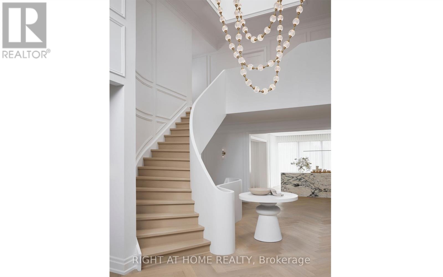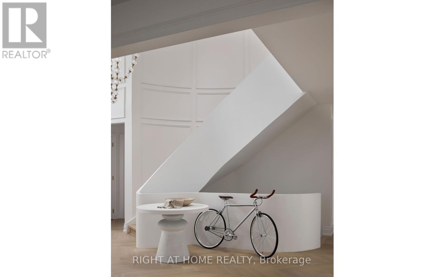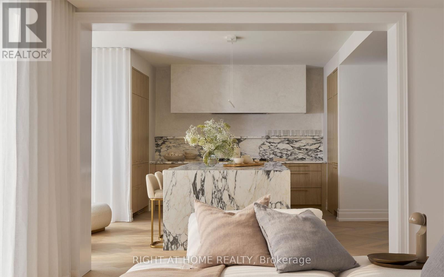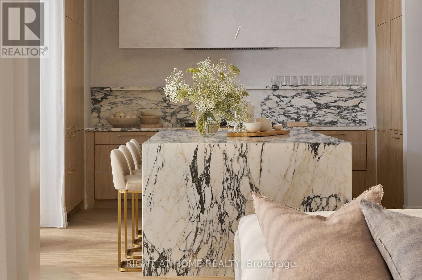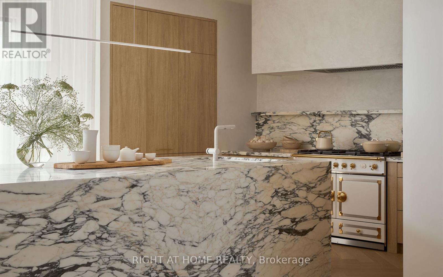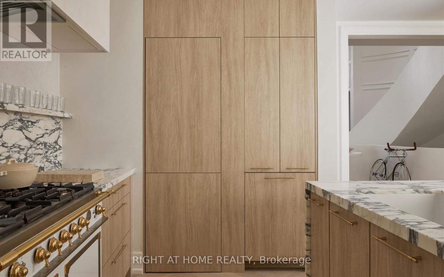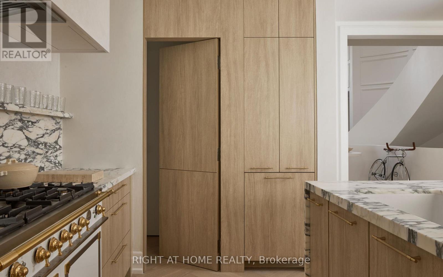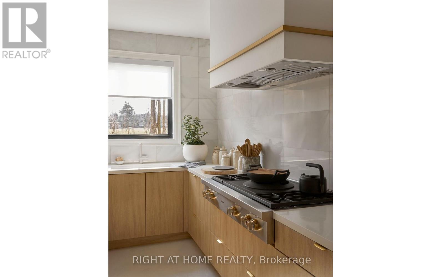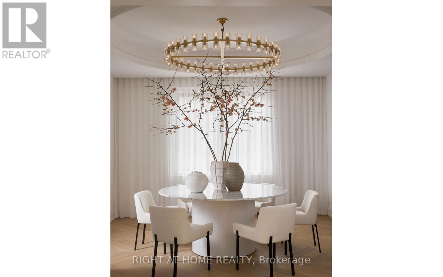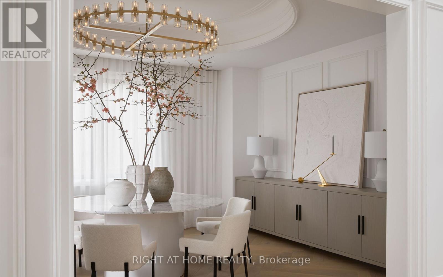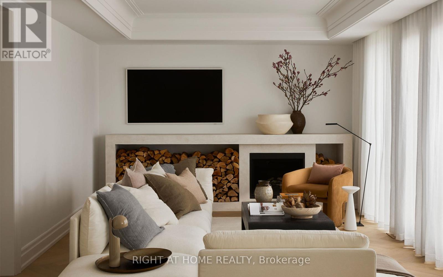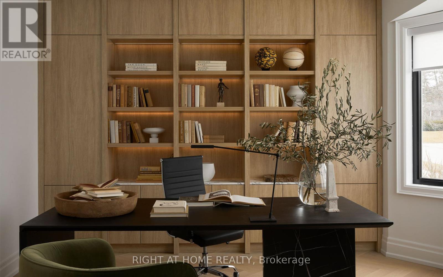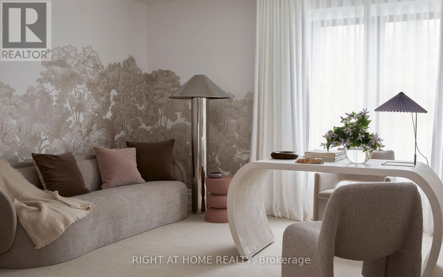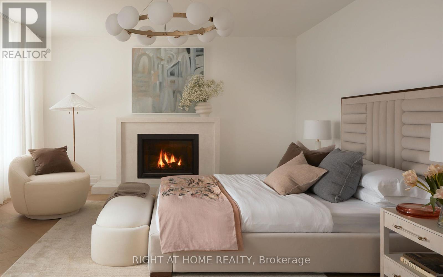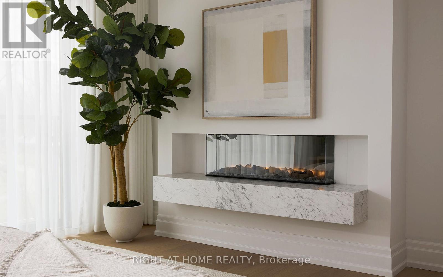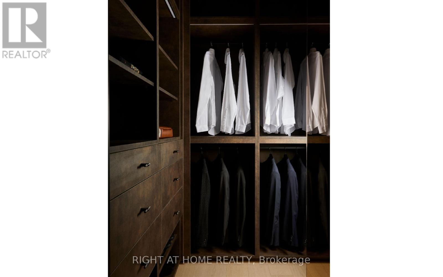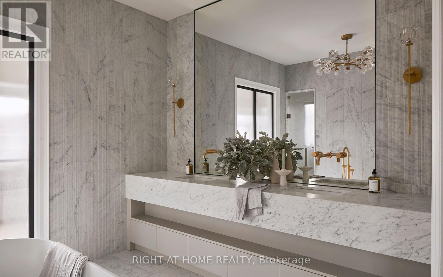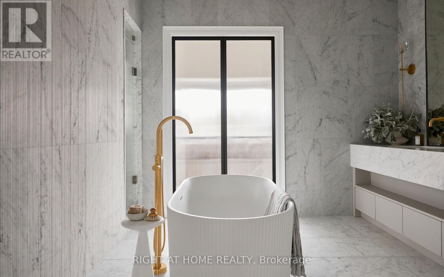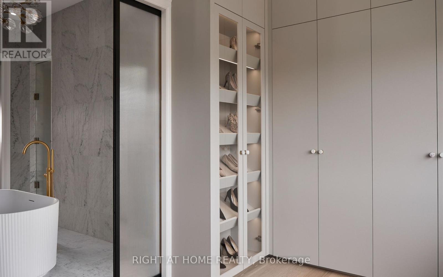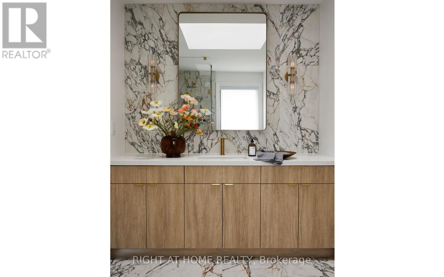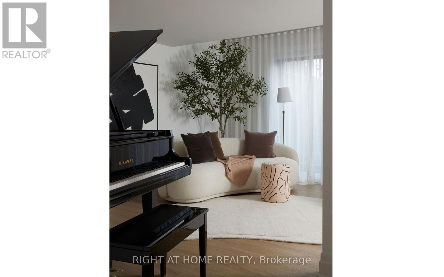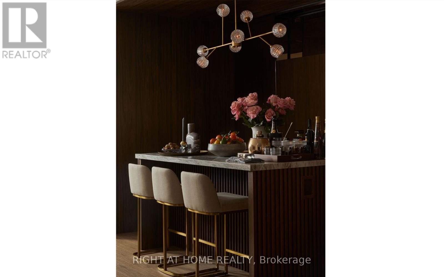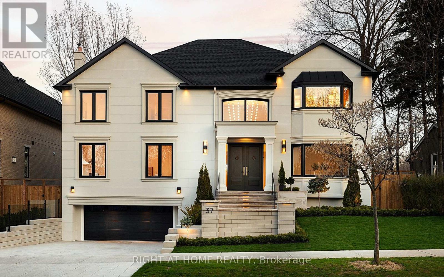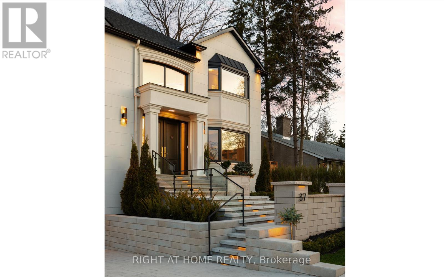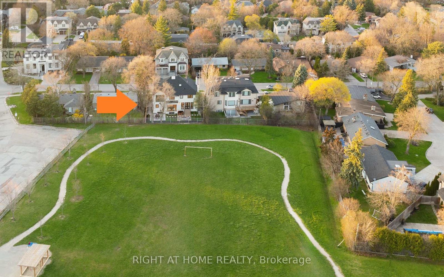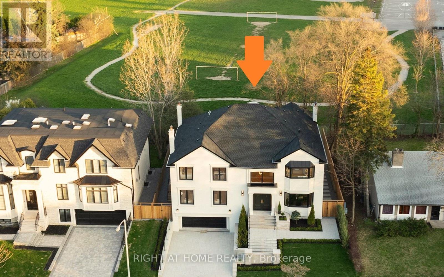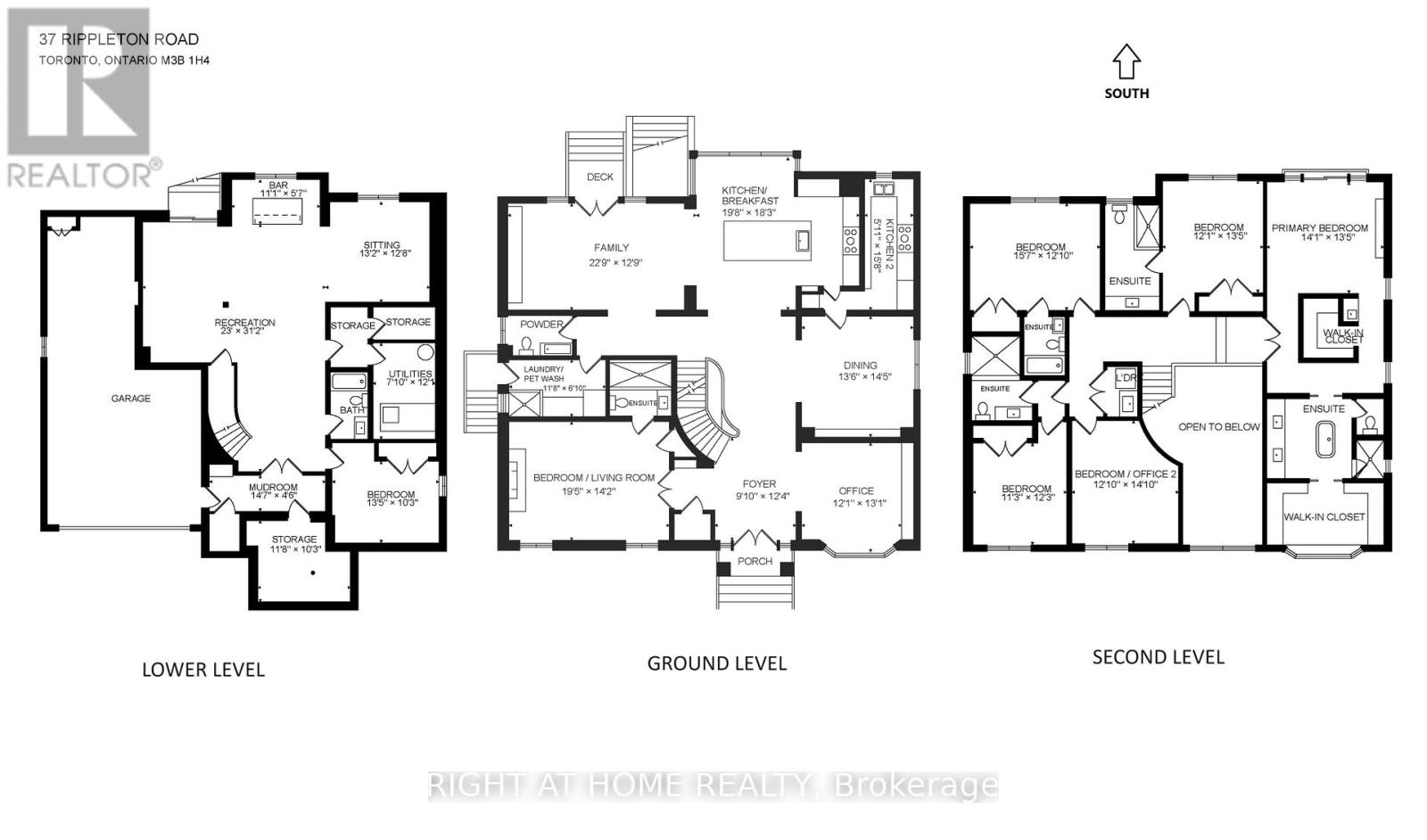37 Rippleton Road Toronto (Banbury-Don Mills), Ontario M3B 1H4
$5,999,888
A design masterpiece showcased in the "WORLD'S BEST INTERIORS II - 50 INTERIORS FROM AROUND THE GLOBE". *****Internationally Featured by "ARCHITECTURAL DIGEST", "ELLE DECORATION" magazine and Canada's "HOUSE & HOME" magazine's video tour! *****Rare ground floor in-law bedroom suite with en-suite bathroom. *****Rare 2 kitchen layout: main kitchen with La Cornue gas range and a butler's kitchen with full appliance set including 48" Wolf gas range top and Miele steam oven. *****Soaring double-storey foyer with skylight. *****Private backyard oasis. ***** Professional landscaping with majestic front and backyard design. *****Meticulous details and craftsmanship include Arabescato marble imported from Italy, European handcrafted crown moulding, custom chandeliers and lighting, specialty glass from Tiffany & Co's coveted supplier, and boutique walk-in closets. *****Conveniences include security and smart home features. *****Close to renowned private schools (including Havergal, TFS, Crescent School & UCC), private clubs (Rosedale G.C., Granite Club) and Botanical Garden (Edwards Garden). (id:41954)
Open House
This property has open houses!
2:00 pm
Ends at:4:00 pm
2:00 pm
Ends at:4:00 pm
Property Details
| MLS® Number | C12428896 |
| Property Type | Single Family |
| Community Name | Banbury-Don Mills |
| Amenities Near By | Park |
| Equipment Type | Water Heater, Furnace, Water Heater - Tankless, Water Softener |
| Features | In-law Suite |
| Parking Space Total | 7 |
| Rental Equipment Type | Water Heater, Furnace, Water Heater - Tankless, Water Softener |
| View Type | View |
Building
| Bathroom Total | 7 |
| Bedrooms Above Ground | 6 |
| Bedrooms Below Ground | 1 |
| Bedrooms Total | 7 |
| Amenities | Fireplace(s) |
| Appliances | Dishwasher, Microwave, Oven, Hood Fan, Range, Wine Fridge, Refrigerator |
| Basement Development | Finished |
| Basement Features | Walk Out |
| Basement Type | N/a (finished) |
| Construction Style Attachment | Detached |
| Cooling Type | Central Air Conditioning |
| Exterior Finish | Brick |
| Fire Protection | Security System |
| Fireplace Present | Yes |
| Fireplace Total | 3 |
| Flooring Type | Hardwood |
| Foundation Type | Concrete |
| Half Bath Total | 1 |
| Heating Fuel | Natural Gas |
| Heating Type | Forced Air |
| Stories Total | 2 |
| Size Interior | 3500 - 5000 Sqft |
| Type | House |
| Utility Water | Municipal Water |
Parking
| Garage |
Land
| Acreage | No |
| Land Amenities | Park |
| Sewer | Sanitary Sewer |
| Size Depth | 100 Ft |
| Size Frontage | 68 Ft |
| Size Irregular | 68 X 100 Ft |
| Size Total Text | 68 X 100 Ft |
Rooms
| Level | Type | Length | Width | Dimensions |
|---|---|---|---|---|
| Second Level | Bedroom 5 | 4.5 m | 3.9 m | 4.5 m x 3.9 m |
| Second Level | Primary Bedroom | 7.82 m | 4.27 m | 7.82 m x 4.27 m |
| Second Level | Bedroom 2 | 4.1 m | 3.7 m | 4.1 m x 3.7 m |
| Second Level | Bedroom 3 | 4.8 m | 3.9 m | 4.8 m x 3.9 m |
| Second Level | Bedroom 4 | 3.7 m | 3.4 m | 3.7 m x 3.4 m |
| Basement | Recreational, Games Room | 9.5 m | 7 m | 9.5 m x 7 m |
| Ground Level | Kitchen | 6 m | 5.6 m | 6 m x 5.6 m |
| Ground Level | Kitchen | 4.8 m | 1.8 m | 4.8 m x 1.8 m |
| Ground Level | Family Room | 6.9 m | 3.9 m | 6.9 m x 3.9 m |
| Ground Level | Dining Room | 4.4 m | 4.1 m | 4.4 m x 4.1 m |
| Ground Level | Office | 4 m | 3.7 m | 4 m x 3.7 m |
| Ground Level | Primary Bedroom | 5.9 m | 4.3 m | 5.9 m x 4.3 m |
Interested?
Contact us for more information
