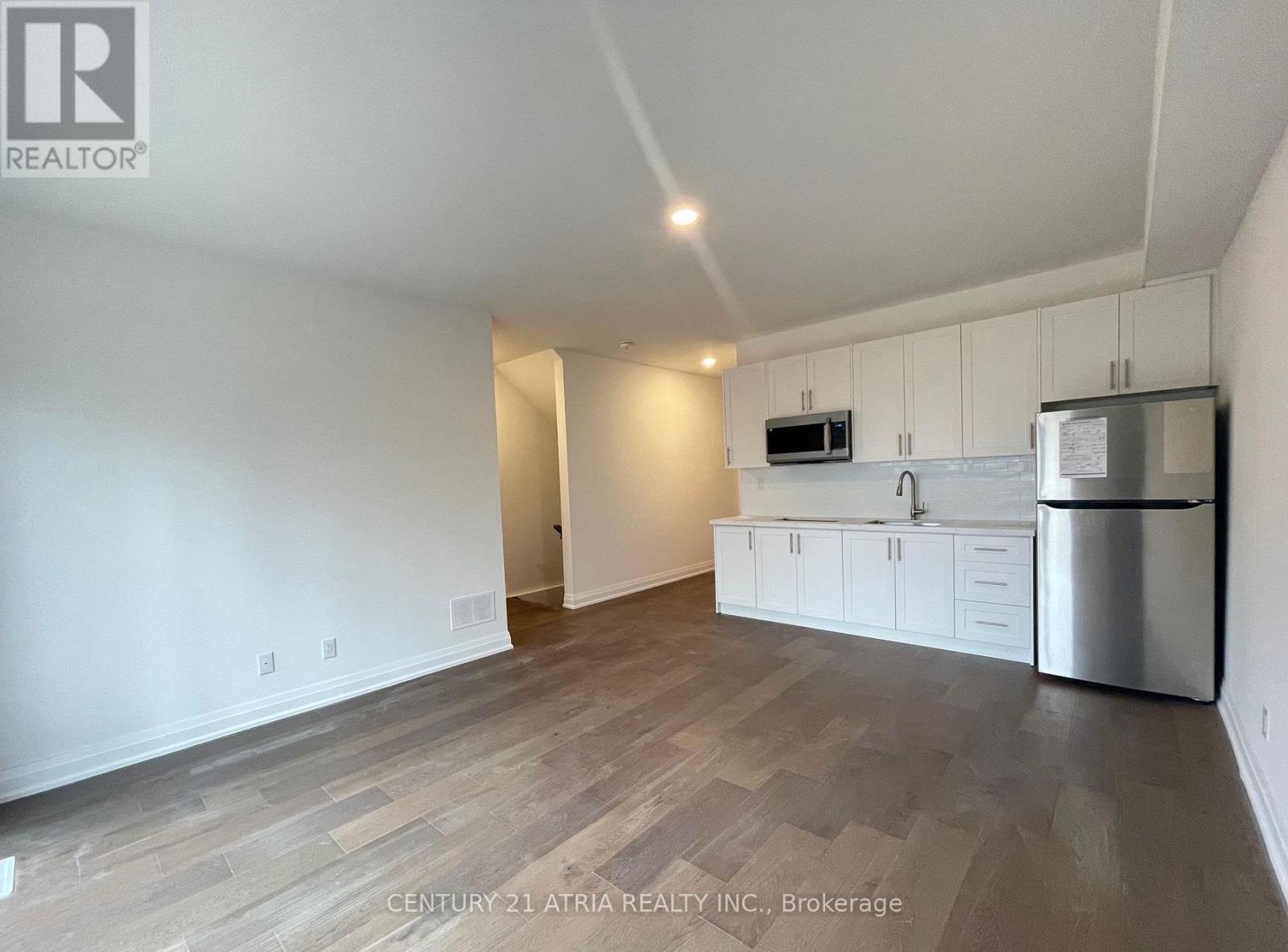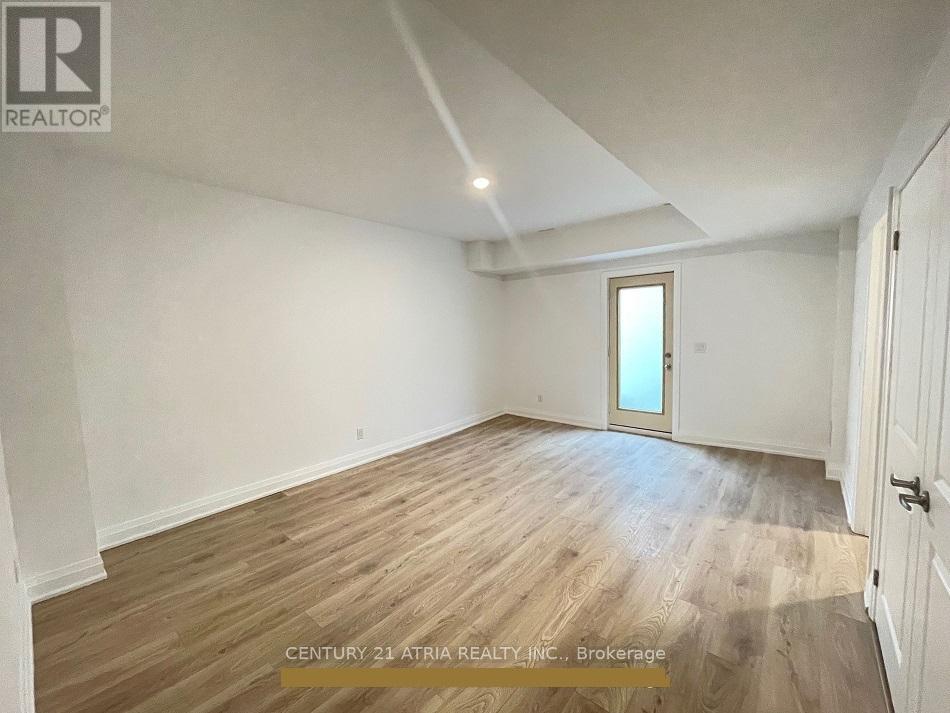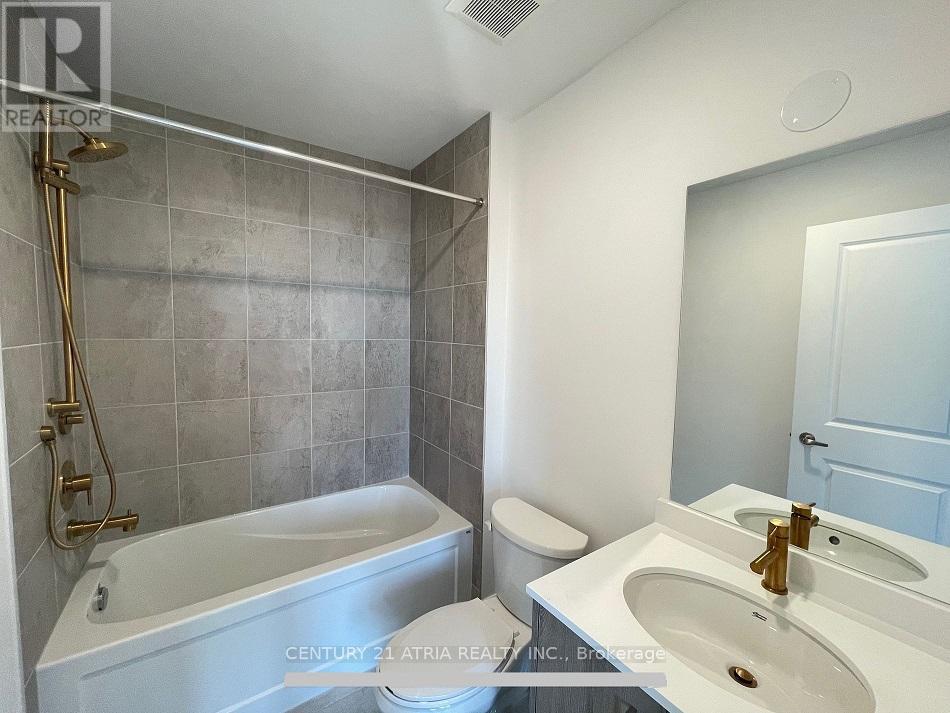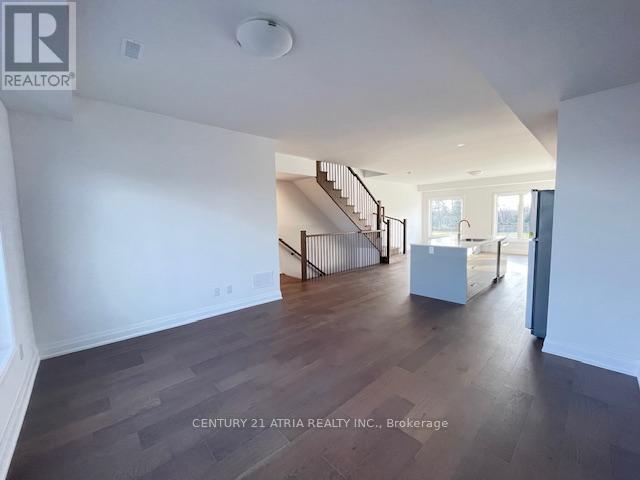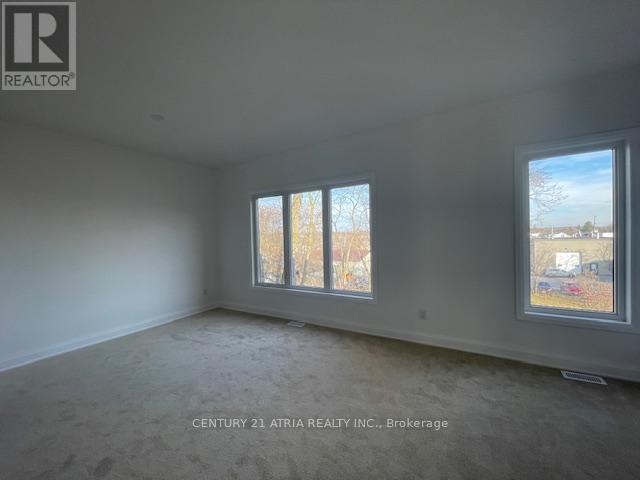4 Bedroom
5 Bathroom
Central Air Conditioning
Forced Air
$1,399,000
State-of-the-art, one-year-old 3-storey freehold townhome located in the prestigious Oak Ridges neighborhood, surrounded by multi-million-dollar custom homes! This magnificent property offers over 2,600 Sq.ft. of living space across two separate units, along with a professionally finished basement featuring walk-up access to the backyard. The home boasts 9-foot ceilings, hardwood flooring throughout, and two modern kitchens equipped with tall cabinetry, high-end stainless steel appliances, and stone countertops. With five elegantly designed bathrooms, two sets of laundry facilities, and a large cold room, this residence offers both luxury and functionality. Ample natural light and abundant storage space further enhance the living experience. Additional features include a single-car garage, a spacious driveway, and a prime location within walking distance to Yonge Street, public transit, and local shopping centers (No Frills, Food Basics, and more). This property is perfect for families or investors and currently generates $5,550/month in rental income, making it both a luxurious residence and an outstanding investment opportunity. Move in and enjoy the best of both worlds! **EXTRAS** S/S fridge, S/S Stove, S/S Dishwasher, hood, one stacked washer/dryer and a washer & a dryer, All existing light fixtures. (id:41954)
Property Details
|
MLS® Number
|
N11918647 |
|
Property Type
|
Single Family |
|
Community Name
|
Oak Ridges |
|
Parking Space Total
|
3 |
Building
|
Bathroom Total
|
5 |
|
Bedrooms Above Ground
|
3 |
|
Bedrooms Below Ground
|
1 |
|
Bedrooms Total
|
4 |
|
Basement Development
|
Finished |
|
Basement Features
|
Separate Entrance |
|
Basement Type
|
N/a (finished) |
|
Construction Style Attachment
|
Attached |
|
Cooling Type
|
Central Air Conditioning |
|
Exterior Finish
|
Stucco, Brick Facing |
|
Flooring Type
|
Hardwood, Laminate |
|
Foundation Type
|
Concrete |
|
Half Bath Total
|
2 |
|
Heating Fuel
|
Natural Gas |
|
Heating Type
|
Forced Air |
|
Stories Total
|
3 |
|
Type
|
Row / Townhouse |
|
Utility Water
|
Municipal Water |
Parking
Land
|
Acreage
|
No |
|
Sewer
|
Sanitary Sewer |
|
Size Depth
|
82 Ft |
|
Size Frontage
|
20 Ft |
|
Size Irregular
|
20 X 82 Ft |
|
Size Total Text
|
20 X 82 Ft |
Rooms
| Level |
Type |
Length |
Width |
Dimensions |
|
Second Level |
Family Room |
5.68 m |
3.56 m |
5.68 m x 3.56 m |
|
Second Level |
Kitchen |
4.48 m |
4 m |
4.48 m x 4 m |
|
Second Level |
Dining Room |
4.08 m |
3.82 m |
4.08 m x 3.82 m |
|
Third Level |
Primary Bedroom |
5.8 m |
3.31 m |
5.8 m x 3.31 m |
|
Third Level |
Bedroom 2 |
3.49 m |
2.65 m |
3.49 m x 2.65 m |
|
Third Level |
Bedroom 3 |
2.92 m |
2.86 m |
2.92 m x 2.86 m |
|
Basement |
Bedroom |
5.27 m |
4 m |
5.27 m x 4 m |
|
Basement |
Cold Room |
3.1 m |
2.6 m |
3.1 m x 2.6 m |
|
Ground Level |
Family Room |
5.55 m |
3.35 m |
5.55 m x 3.35 m |
|
Ground Level |
Kitchen |
5.55 m |
3.35 m |
5.55 m x 3.35 m |
https://www.realtor.ca/real-estate/27791479/37-persica-street-richmond-hill-oak-ridges-oak-ridges





