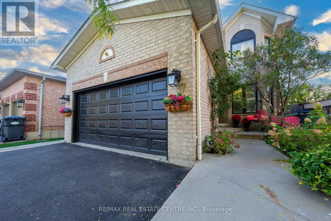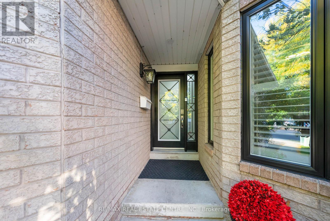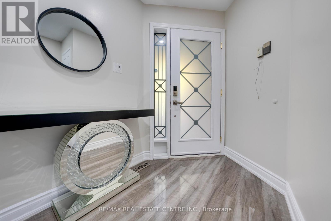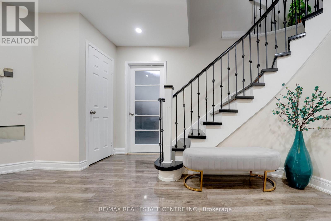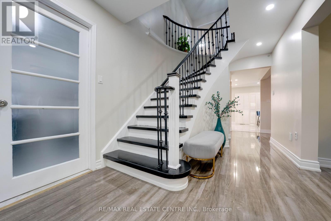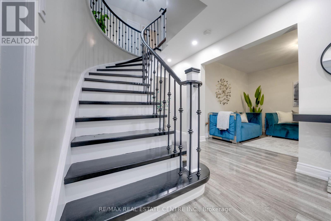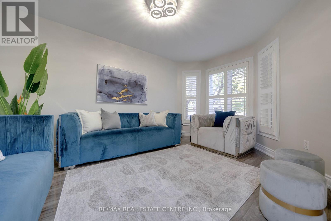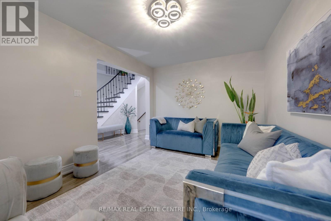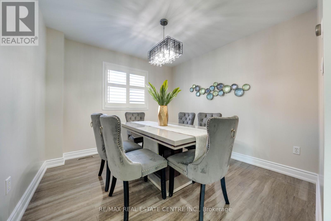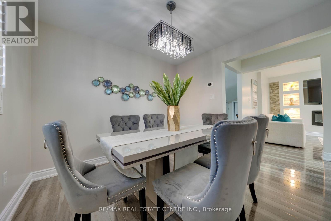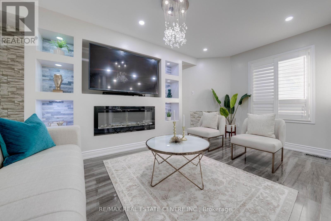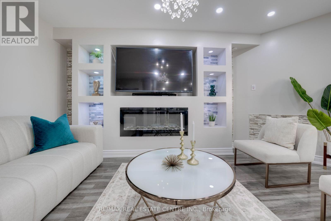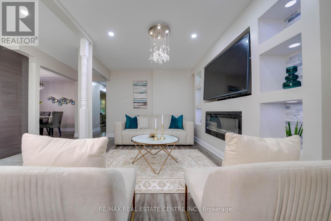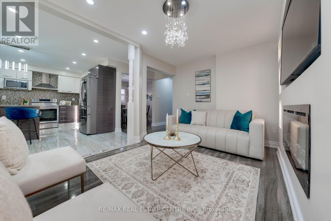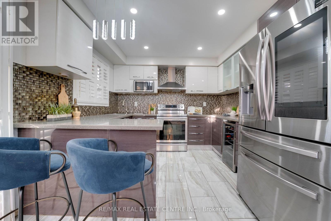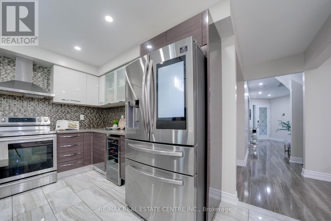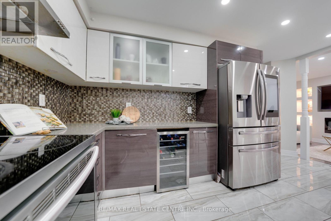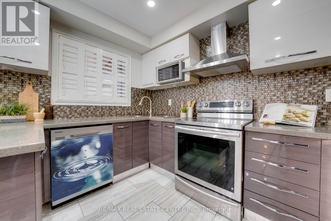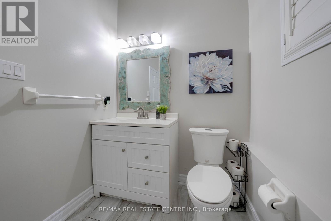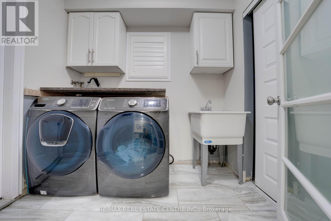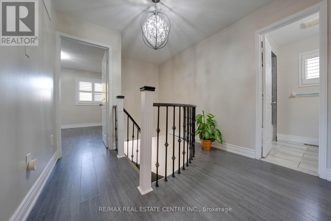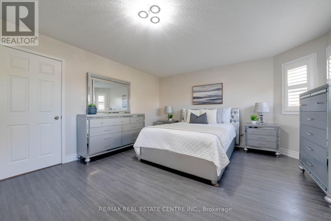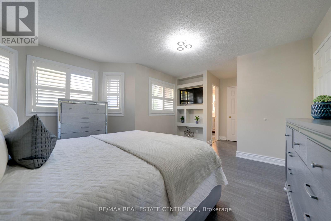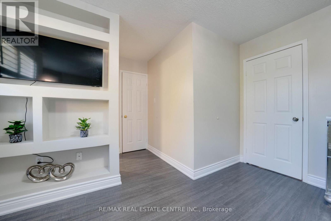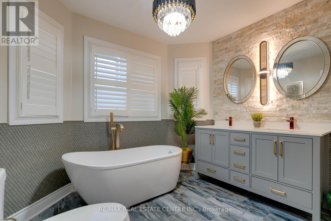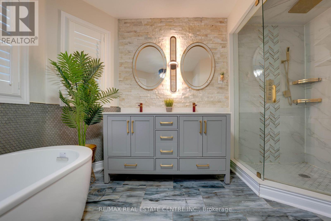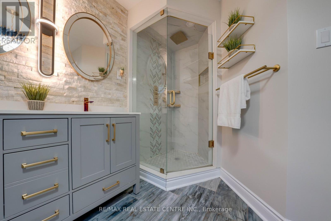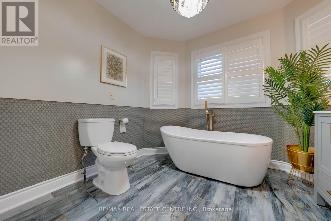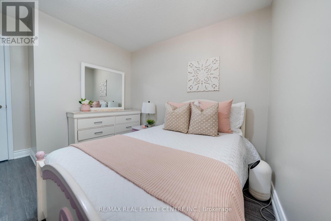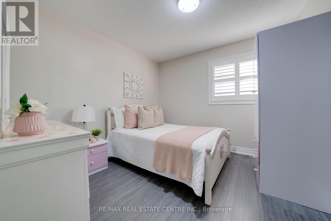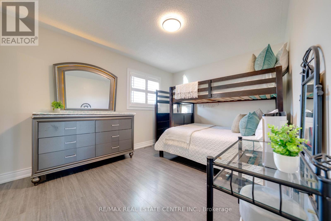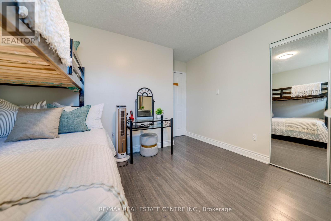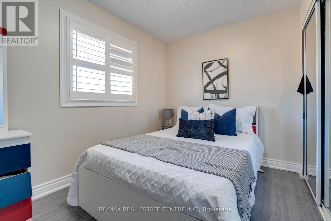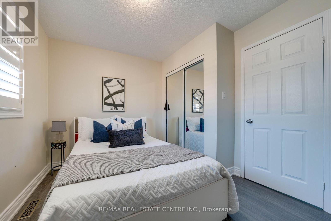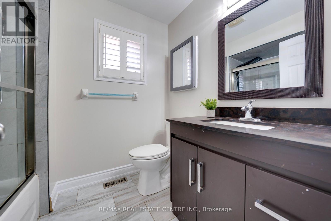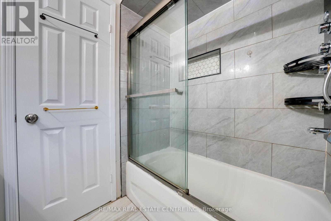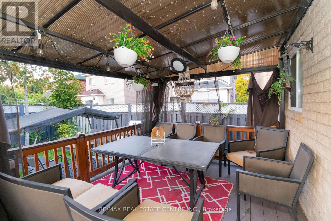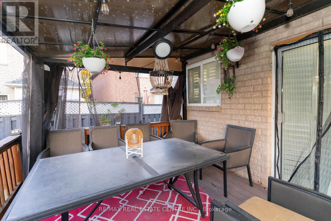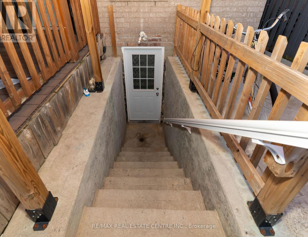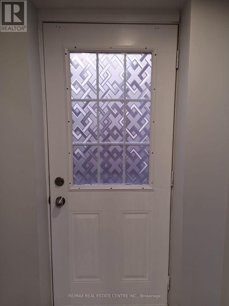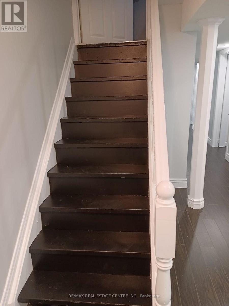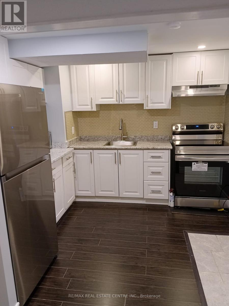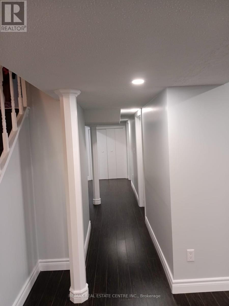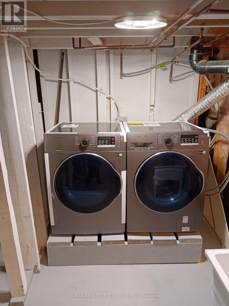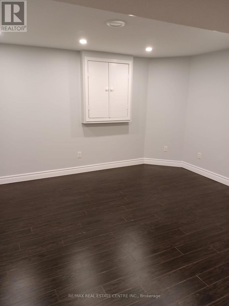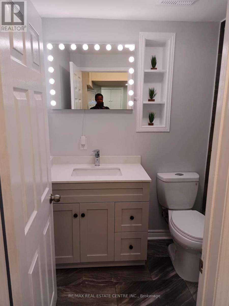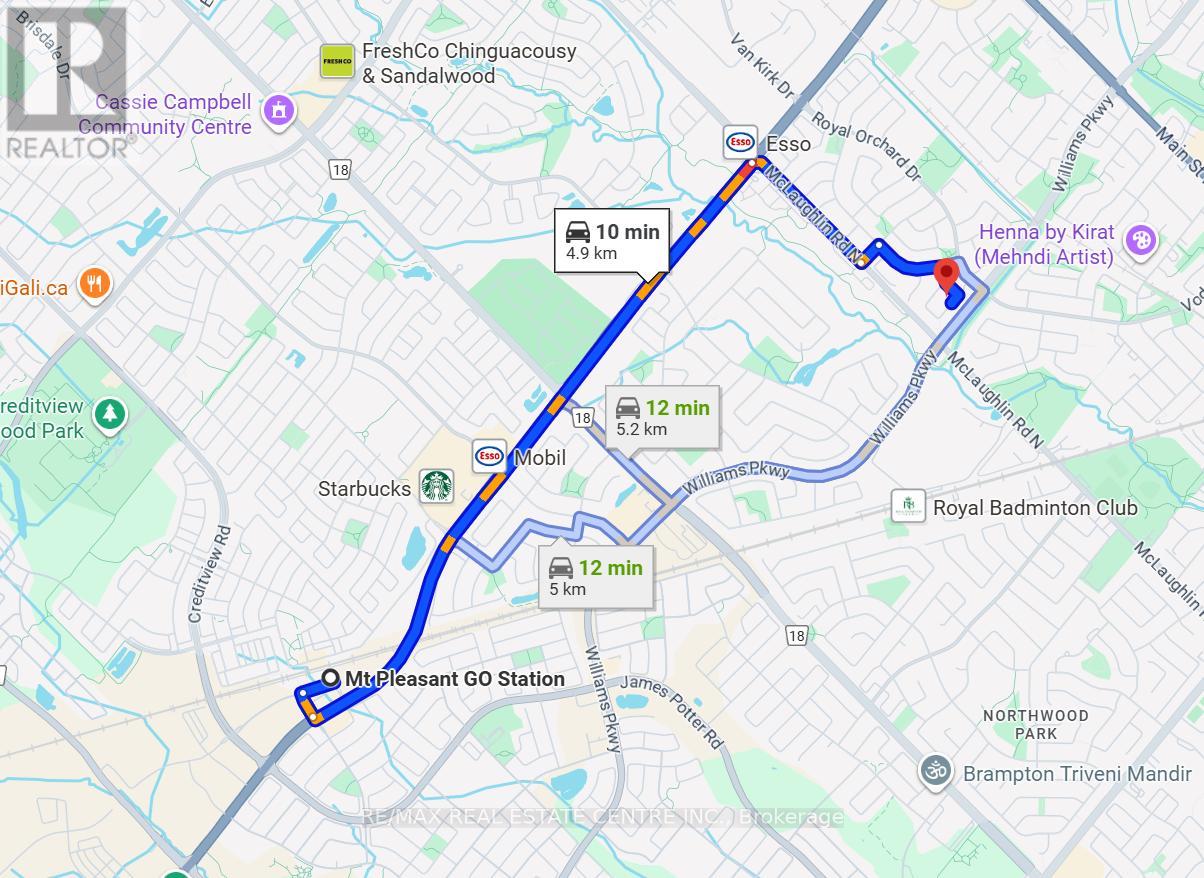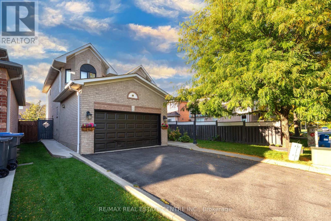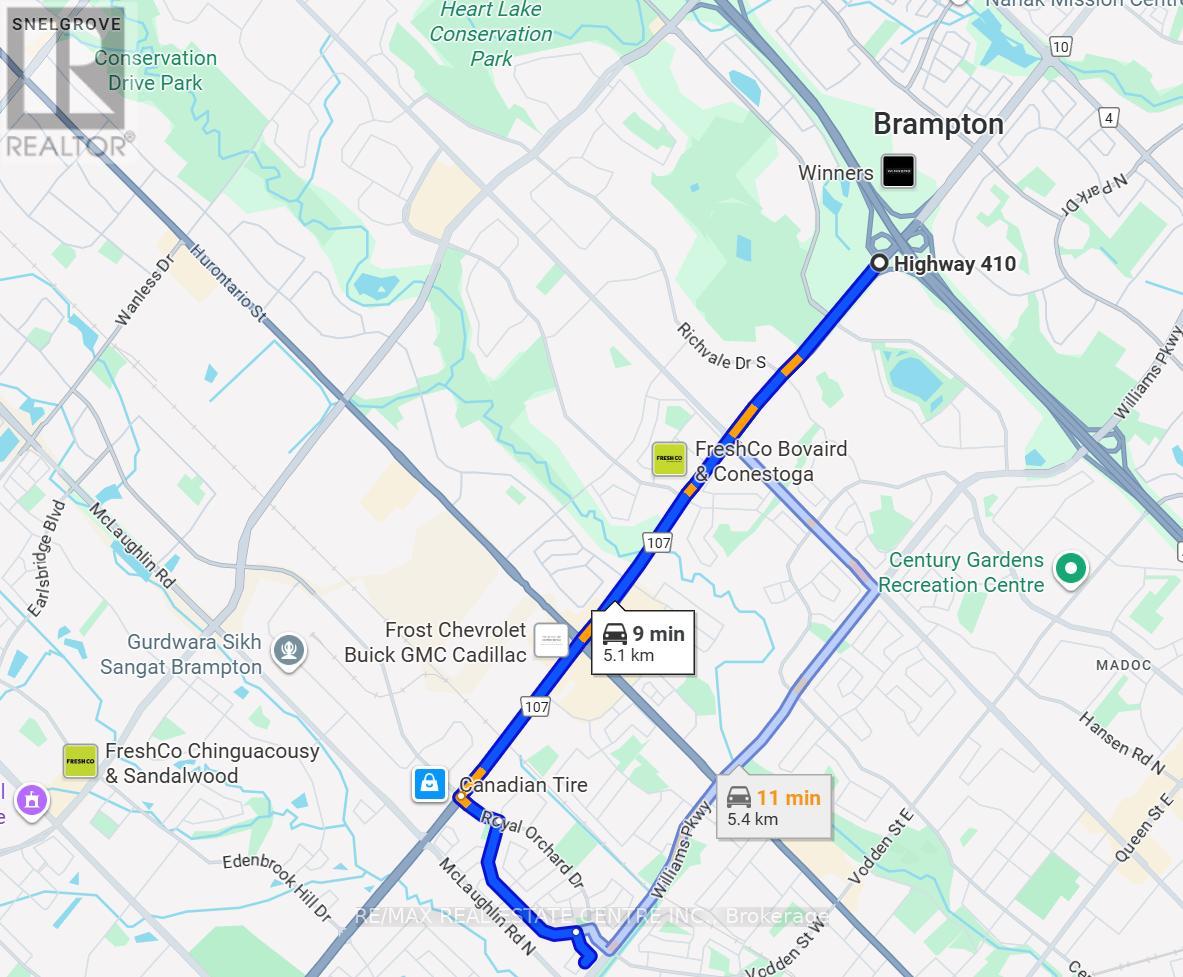6 Bedroom
4 Bathroom
2000 - 2500 sqft
Fireplace
Central Air Conditioning
Forced Air
$999,500
Stunningly Renovated Home with Income Potential! Over 200K in renovations & upgrades! 10 min to GO STN & Hwy 410! Step inside this beautifully updated residence, where no detail has been overlooked.. The heart of the home is the renovated kitchen (2020) featuring quartz counters, stainless steel appliances, a smart fridge, and wine cooler. Formal living and dining spaces are perfect for entertaining, accented by new flooring, potlights, smooth ceilings, California shutters, and a stunning feature wall with fireplace. The upper level also offers new flooring (2022), wrought iron railings, and a luxurious primary suite with a spa-inspired ensuite complete with a free-standing tub, double sinks, gold hardware, and a designer feature wall. Major updates provide peace of mind: new windows (2023), AC (2021), tankless hot water (2021, rental), and an updated roof (2017).The separate-entry basement apartment (2023) is ideal for extended family or rental income, boasting 2 bedrooms, its own laundry, potlights, an upgraded bath, and stainless steel appliances. Enjoy outdoor living with a new front door, energy-efficient black-pane windows, a backyard deck & pergola, and a concrete patio & walkway. This home blends timeless upgrades with income potential. Move-in ready and made for modern living! (id:41954)
Property Details
|
MLS® Number
|
W12442639 |
|
Property Type
|
Single Family |
|
Community Name
|
Brampton West |
|
Equipment Type
|
Water Heater, Water Heater - Tankless |
|
Features
|
Carpet Free |
|
Parking Space Total
|
6 |
|
Rental Equipment Type
|
Water Heater, Water Heater - Tankless |
Building
|
Bathroom Total
|
4 |
|
Bedrooms Above Ground
|
4 |
|
Bedrooms Below Ground
|
2 |
|
Bedrooms Total
|
6 |
|
Amenities
|
Fireplace(s) |
|
Appliances
|
Garage Door Opener Remote(s), Water Heater, Dishwasher, Dryer, Microwave, Stove, Washer, Window Coverings, Refrigerator |
|
Basement Features
|
Apartment In Basement, Separate Entrance |
|
Basement Type
|
N/a |
|
Construction Style Attachment
|
Detached |
|
Cooling Type
|
Central Air Conditioning |
|
Exterior Finish
|
Brick |
|
Fireplace Present
|
Yes |
|
Flooring Type
|
Laminate |
|
Foundation Type
|
Concrete |
|
Half Bath Total
|
1 |
|
Heating Fuel
|
Natural Gas |
|
Heating Type
|
Forced Air |
|
Stories Total
|
2 |
|
Size Interior
|
2000 - 2500 Sqft |
|
Type
|
House |
|
Utility Water
|
Municipal Water |
Parking
Land
|
Acreage
|
No |
|
Sewer
|
Sanitary Sewer |
|
Size Depth
|
104 Ft ,7 In |
|
Size Frontage
|
40 Ft ,4 In |
|
Size Irregular
|
40.4 X 104.6 Ft |
|
Size Total Text
|
40.4 X 104.6 Ft |
Rooms
| Level |
Type |
Length |
Width |
Dimensions |
|
Second Level |
Primary Bedroom |
6.09 m |
4.36 m |
6.09 m x 4.36 m |
|
Second Level |
Bedroom 2 |
4.08 m |
3.04 m |
4.08 m x 3.04 m |
|
Second Level |
Bedroom 3 |
3.67 m |
3.2 m |
3.67 m x 3.2 m |
|
Second Level |
Bedroom 4 |
3.34 m |
3.04 m |
3.34 m x 3.04 m |
|
Basement |
Kitchen |
2.96 m |
2.05 m |
2.96 m x 2.05 m |
|
Basement |
Bedroom |
3.35 m |
3.35 m |
3.35 m x 3.35 m |
|
Basement |
Bedroom |
3.05 m |
3.35 m |
3.05 m x 3.35 m |
|
Basement |
Living Room |
7.93 m |
4.16 m |
7.93 m x 4.16 m |
|
Main Level |
Living Room |
4.62 m |
3.34 m |
4.62 m x 3.34 m |
|
Main Level |
Dining Room |
3.34 m |
3.04 m |
3.34 m x 3.04 m |
|
Main Level |
Kitchen |
4.91 m |
3.3 m |
4.91 m x 3.3 m |
|
Main Level |
Family Room |
5.01 m |
3.42 m |
5.01 m x 3.42 m |
https://www.realtor.ca/real-estate/28947124/37-pebblestone-circle-brampton-brampton-west-brampton-west
