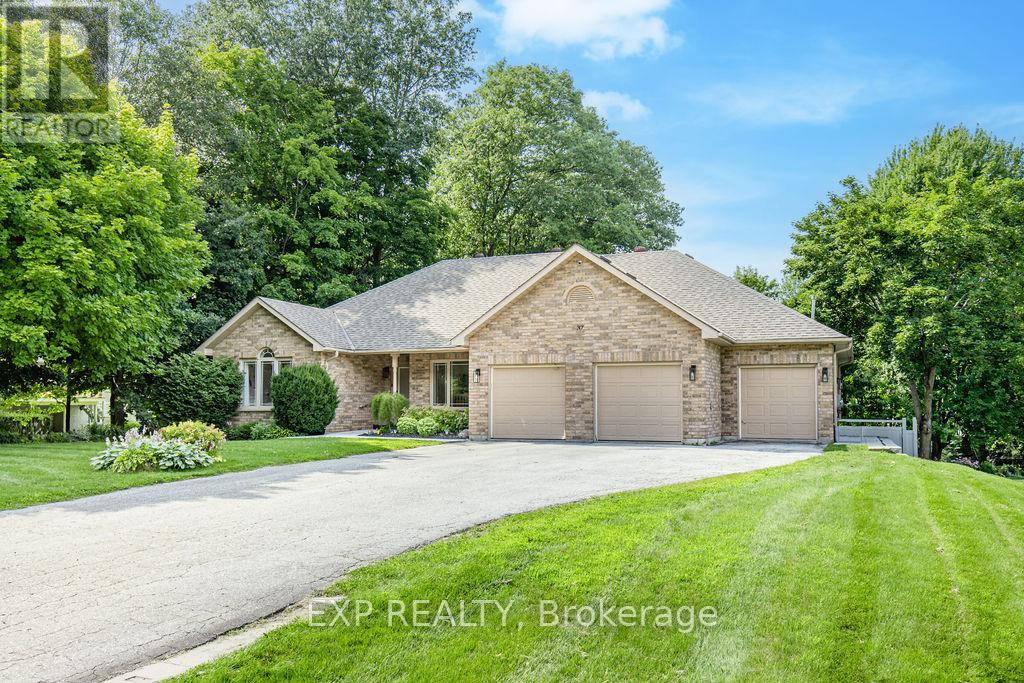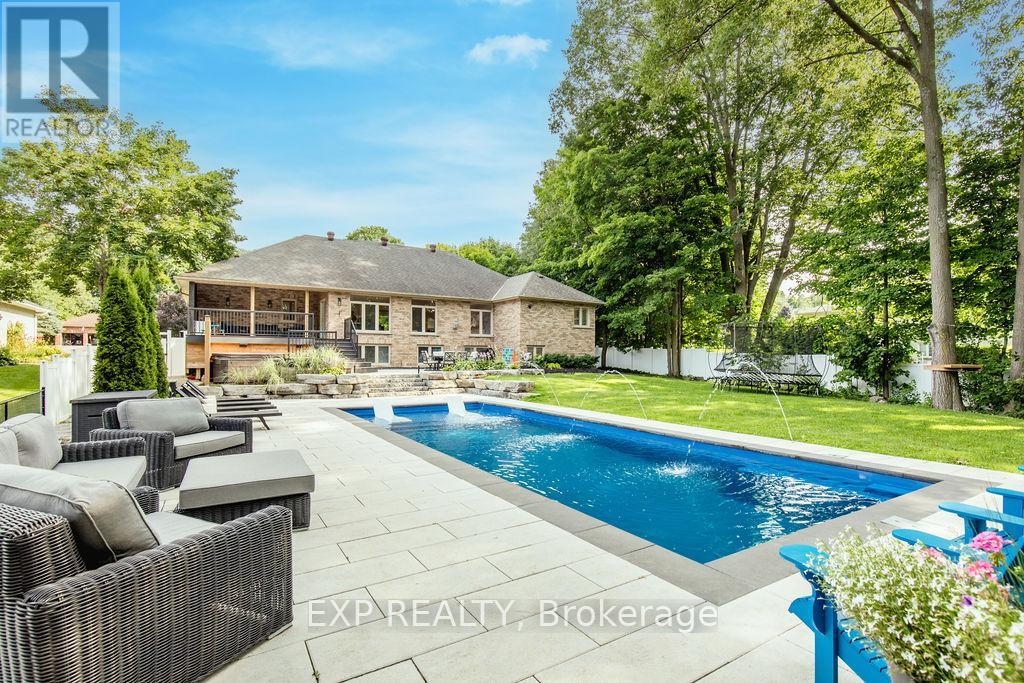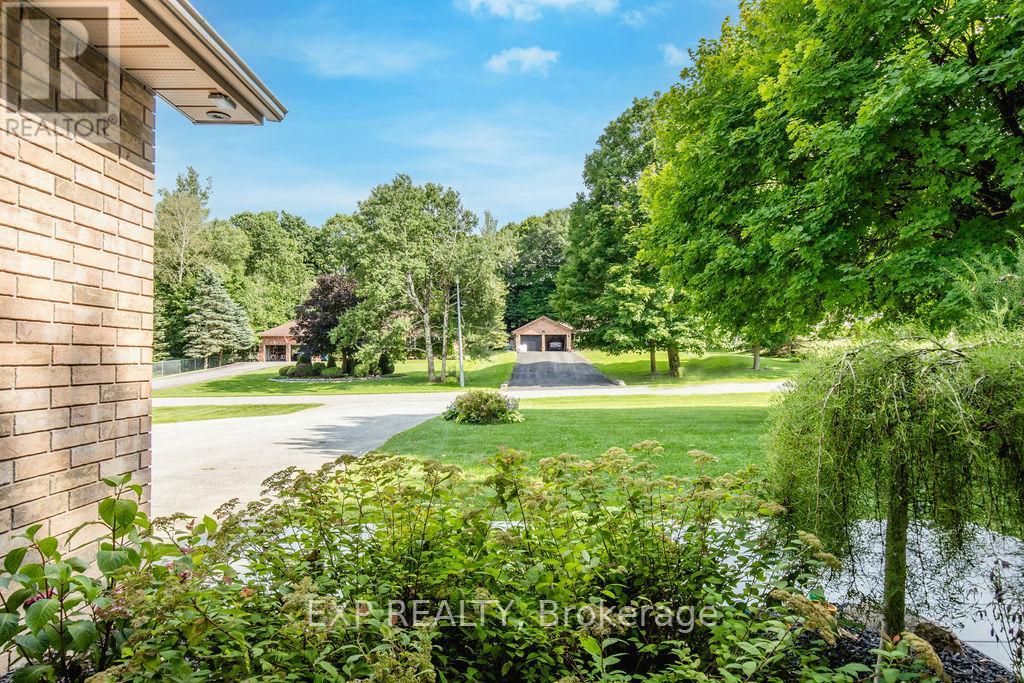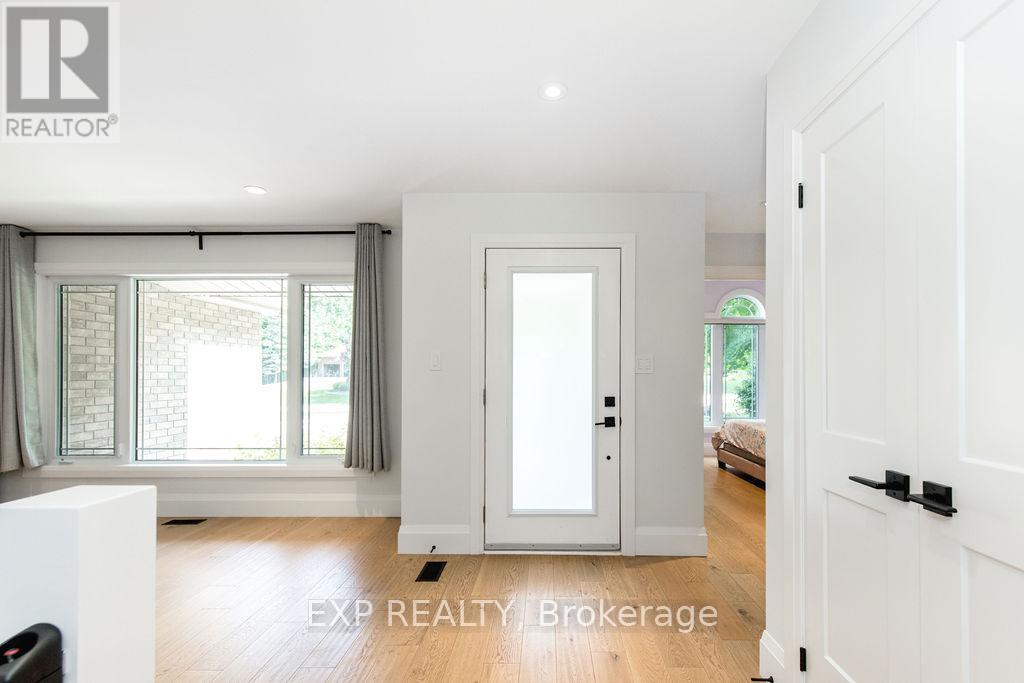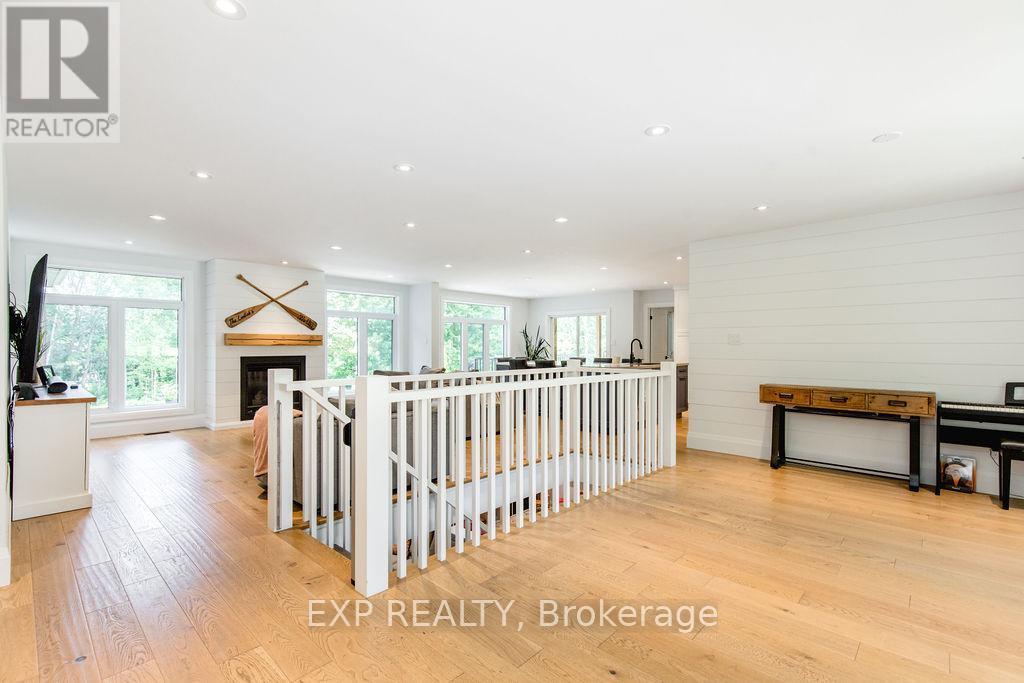5 Bedroom
4 Bathroom
1500 - 2000 sqft
Bungalow
Fireplace
Inground Pool
Central Air Conditioning, Air Exchanger
Forced Air
Landscaped, Lawn Sprinkler
$1,830,000
An exquisite open concept ranch bungalow featuring 3 bedrooms upstairs and 2 bedrooms downstairs, complemented by 4 full bathrooms. This home boasts a chef kitchen equipped with a large island and quartz countertops, ideal for the family and culinary enthusiasts. The interior has hardwood on all levels, adding a touch of elegance and the porcelain floors in all bathrooms and laundry area are heated. Experience the convenience of home automation and enjoy the expansive views provided by large windows. The fully finished basement includes a custom-made wall unit in the very large family room and a personal gym area. Enjoy the comforts of the newer furnace and air conditioner. Outdoors, the property offers a stunning 2000 sq feet of interlock decking, a 16.5' x 40' fiberglass inground heated pool, and a lower composite deck with a hot tub. Additionally, there is an upper composite deck perfect for lounging and BBQs. The heated triple car garage is equipped with a Tesla charging station, making this home both luxurious and practical. (id:41954)
Property Details
|
MLS® Number
|
S12269962 |
|
Property Type
|
Single Family |
|
Community Name
|
Midhurst |
|
Features
|
Wooded Area, Irregular Lot Size |
|
Parking Space Total
|
12 |
|
Pool Type
|
Inground Pool |
|
Structure
|
Deck |
Building
|
Bathroom Total
|
4 |
|
Bedrooms Above Ground
|
3 |
|
Bedrooms Below Ground
|
2 |
|
Bedrooms Total
|
5 |
|
Age
|
16 To 30 Years |
|
Amenities
|
Fireplace(s) |
|
Appliances
|
Hot Tub, Garage Door Opener Remote(s), Water Heater - Tankless, Water Heater, Water Softener, Dishwasher, Dryer, Freezer, Garage Door Opener, Microwave, Hood Fan, Washer, Refrigerator |
|
Architectural Style
|
Bungalow |
|
Basement Development
|
Finished |
|
Basement Type
|
Full (finished) |
|
Construction Status
|
Insulation Upgraded |
|
Construction Style Attachment
|
Detached |
|
Cooling Type
|
Central Air Conditioning, Air Exchanger |
|
Exterior Finish
|
Brick |
|
Fireplace Present
|
Yes |
|
Fireplace Total
|
1 |
|
Flooring Type
|
Hardwood, Cushion/lino/vinyl |
|
Foundation Type
|
Block |
|
Heating Fuel
|
Natural Gas |
|
Heating Type
|
Forced Air |
|
Stories Total
|
1 |
|
Size Interior
|
1500 - 2000 Sqft |
|
Type
|
House |
|
Utility Power
|
Generator |
|
Utility Water
|
Municipal Water |
Parking
Land
|
Acreage
|
No |
|
Fence Type
|
Fenced Yard |
|
Landscape Features
|
Landscaped, Lawn Sprinkler |
|
Sewer
|
Septic System |
|
Size Depth
|
303 Ft ,2 In |
|
Size Frontage
|
99 Ft ,1 In |
|
Size Irregular
|
99.1 X 303.2 Ft ; 99.61' X 303.17' X 99.10' X 294.43' |
|
Size Total Text
|
99.1 X 303.2 Ft ; 99.61' X 303.17' X 99.10' X 294.43' |
|
Zoning Description
|
Res |
Rooms
| Level |
Type |
Length |
Width |
Dimensions |
|
Basement |
Recreational, Games Room |
6.3 m |
9.58 m |
6.3 m x 9.58 m |
|
Basement |
Exercise Room |
4.45 m |
5.96 m |
4.45 m x 5.96 m |
|
Basement |
Bedroom 4 |
3.37 m |
3.84 m |
3.37 m x 3.84 m |
|
Basement |
Bedroom 5 |
3.37 m |
3.98 m |
3.37 m x 3.98 m |
|
Main Level |
Kitchen |
4.04 m |
6.66 m |
4.04 m x 6.66 m |
|
Main Level |
Dining Room |
3.43 m |
3.94 m |
3.43 m x 3.94 m |
|
Main Level |
Living Room |
5.61 m |
6.06 m |
5.61 m x 6.06 m |
|
Main Level |
Bedroom |
3.05 m |
3.87 m |
3.05 m x 3.87 m |
|
Main Level |
Bedroom 2 |
3 m |
3.14 m |
3 m x 3.14 m |
|
Main Level |
Primary Bedroom |
3.92 m |
4.91 m |
3.92 m x 4.91 m |
Utilities
|
Cable
|
Available |
|
Electricity
|
Installed |
https://www.realtor.ca/real-estate/28574079/37-paddy-dunns-circle-springwater-midhurst-midhurst
