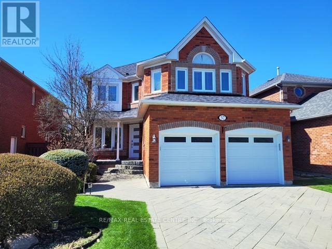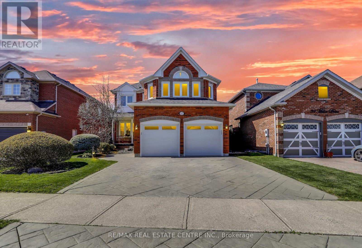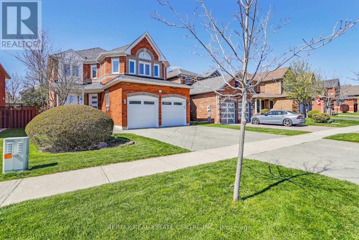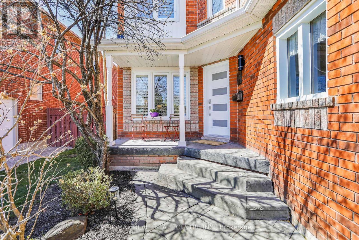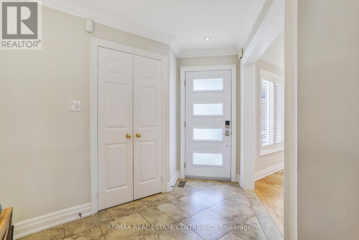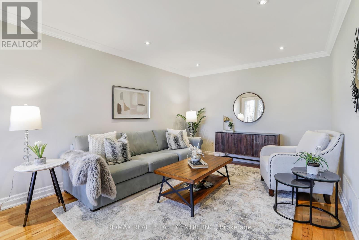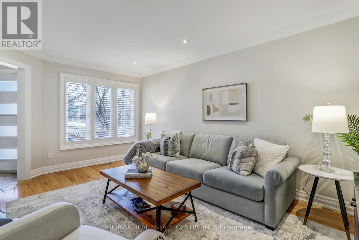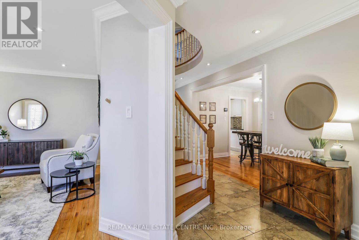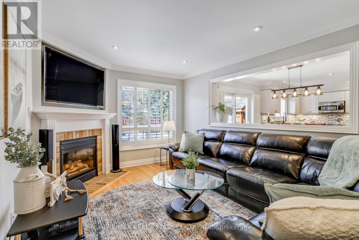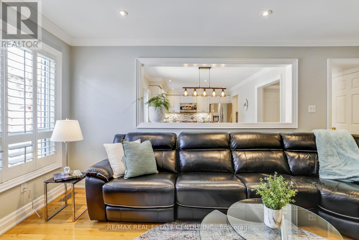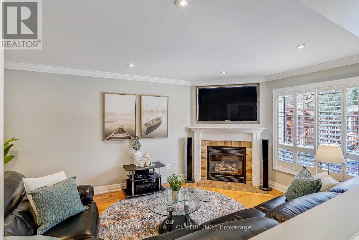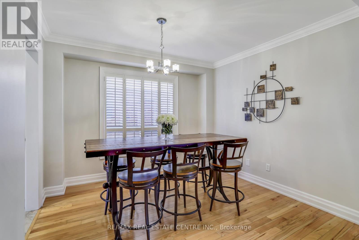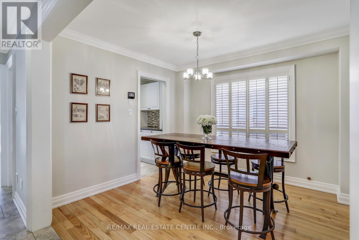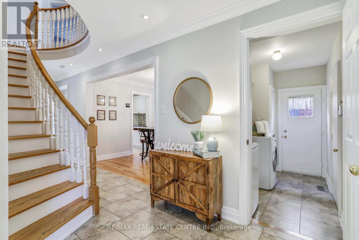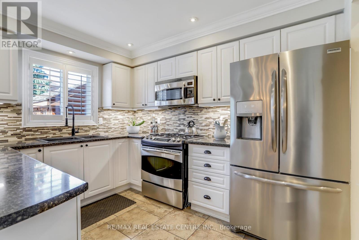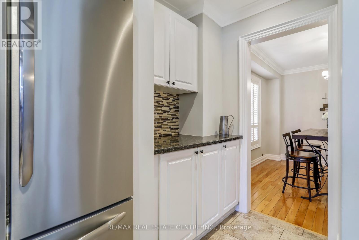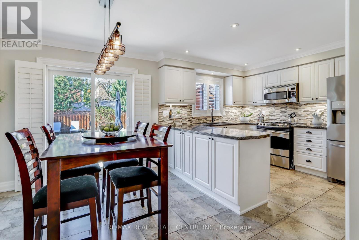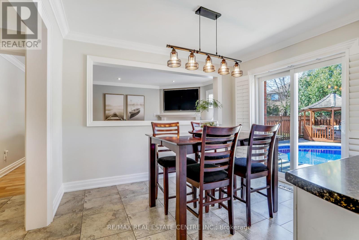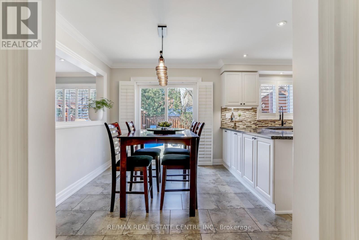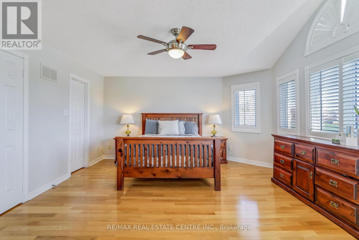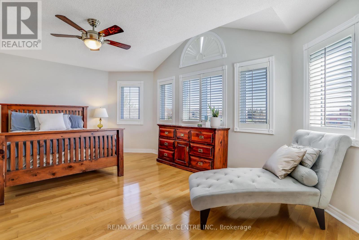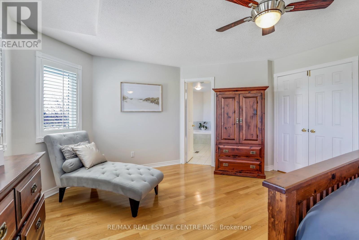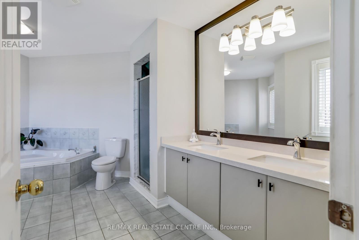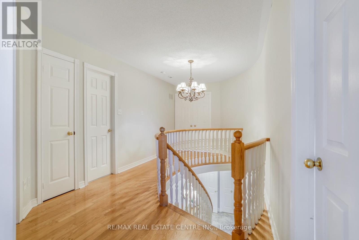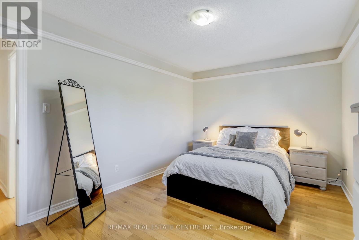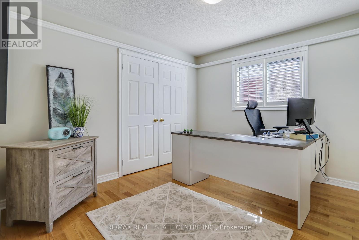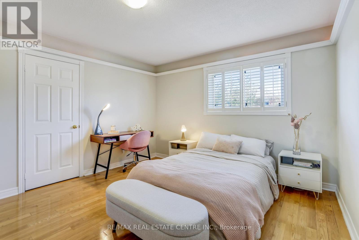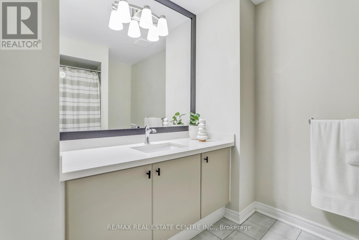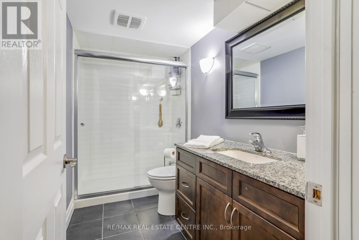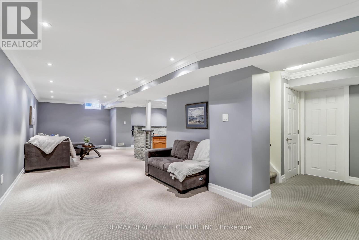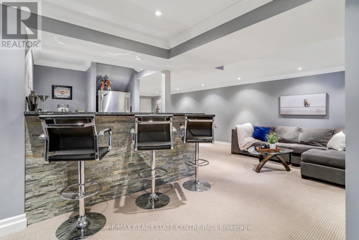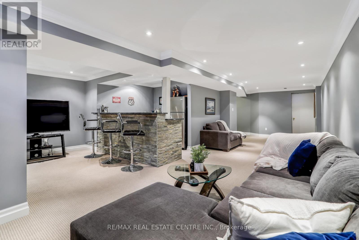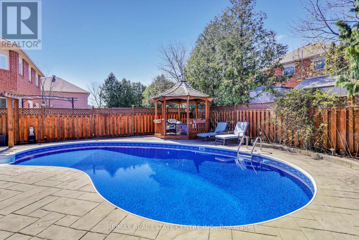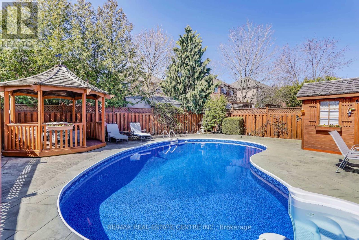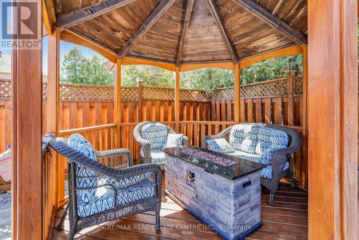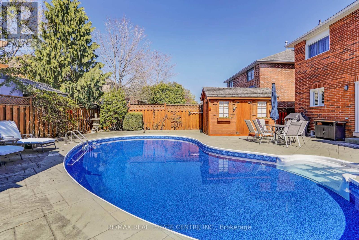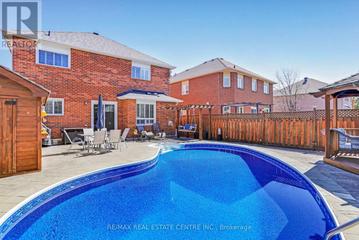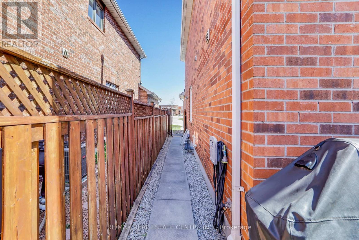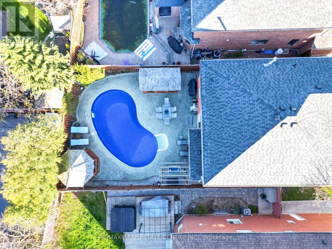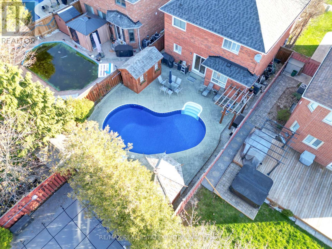4 Bedroom
4 Bathroom
Fireplace
Inground Pool
Central Air Conditioning
Forced Air
$1,399,000
Welcome to our fantastic, bright, modern family home in sought after Georgetown South. Popular Westminster model with its great layout and signature butler pantry. Renovated kitchen & bathrooms. Nice calming neutral colors. Hardwood Floors thru main & 2nd floor. Many upgrades including California shutters - pot lights - crown moldings - baseboards & casing - roof shingles - Furnace 2017 - gas stove. Modern front door & new back sliding door. Large Primary bedroom with Lrg walk-in closet, 5 pc ensuite bathroom. Professionally finished basement with 3pc bathroom, wet-bar, cold room. Plenty of storage. Surround sound wiring in fam rm. Shows 10++++ Idyllic southwest-facing backyard for full sun on your heated inground pool. Large mature trees bring lots of privacy. Gazebo & pool house with cedar-shake roofs. Pool Liner 2 years new. Safety cover. Beautiful stamped concrete pool deck & driveway. Extensive Landscaping. Close to 3 schools, shopping, parks, community center. It's all here! Just move in and Enjoy! **** EXTRAS **** Full Sun in the backyard for Optimal Pool Enjoyment - Southwest (id:41954)
Property Details
|
MLS® Number
|
W8273776 |
|
Property Type
|
Single Family |
|
Community Name
|
Georgetown |
|
Amenities Near By
|
Schools |
|
Features
|
Ravine |
|
Parking Space Total
|
4 |
|
Pool Type
|
Inground Pool |
Building
|
Bathroom Total
|
4 |
|
Bedrooms Above Ground
|
4 |
|
Bedrooms Total
|
4 |
|
Basement Development
|
Finished |
|
Basement Type
|
N/a (finished) |
|
Construction Style Attachment
|
Detached |
|
Cooling Type
|
Central Air Conditioning |
|
Exterior Finish
|
Brick |
|
Fireplace Present
|
Yes |
|
Heating Fuel
|
Natural Gas |
|
Heating Type
|
Forced Air |
|
Stories Total
|
2 |
|
Type
|
House |
Parking
Land
|
Acreage
|
No |
|
Land Amenities
|
Schools |
|
Size Irregular
|
40 X 119 Ft |
|
Size Total Text
|
40 X 119 Ft |
Rooms
| Level |
Type |
Length |
Width |
Dimensions |
|
Second Level |
Primary Bedroom |
5.5 m |
4.44 m |
5.5 m x 4.44 m |
|
Second Level |
Bedroom 2 |
4.15 m |
3.66 m |
4.15 m x 3.66 m |
|
Second Level |
Bedroom 3 |
4.5 m |
3.1 m |
4.5 m x 3.1 m |
|
Second Level |
Bedroom 4 |
3.4 m |
3.4 m |
3.4 m x 3.4 m |
|
Basement |
Recreational, Games Room |
9.8 m |
5.5 m |
9.8 m x 5.5 m |
|
Basement |
Other |
4.8 m |
3.25 m |
4.8 m x 3.25 m |
|
Main Level |
Living Room |
4.9 m |
3.7 m |
4.9 m x 3.7 m |
|
Main Level |
Dining Room |
3.23 m |
3.33 m |
3.23 m x 3.33 m |
|
Main Level |
Kitchen |
3.3 m |
2.8 m |
3.3 m x 2.8 m |
|
Main Level |
Eating Area |
3.3 m |
2.8 m |
3.3 m x 2.8 m |
|
Main Level |
Family Room |
5.22 m |
3.36 m |
5.22 m x 3.36 m |
https://www.realtor.ca/real-estate/26806071/37-miller-dr-halton-hills-georgetown
