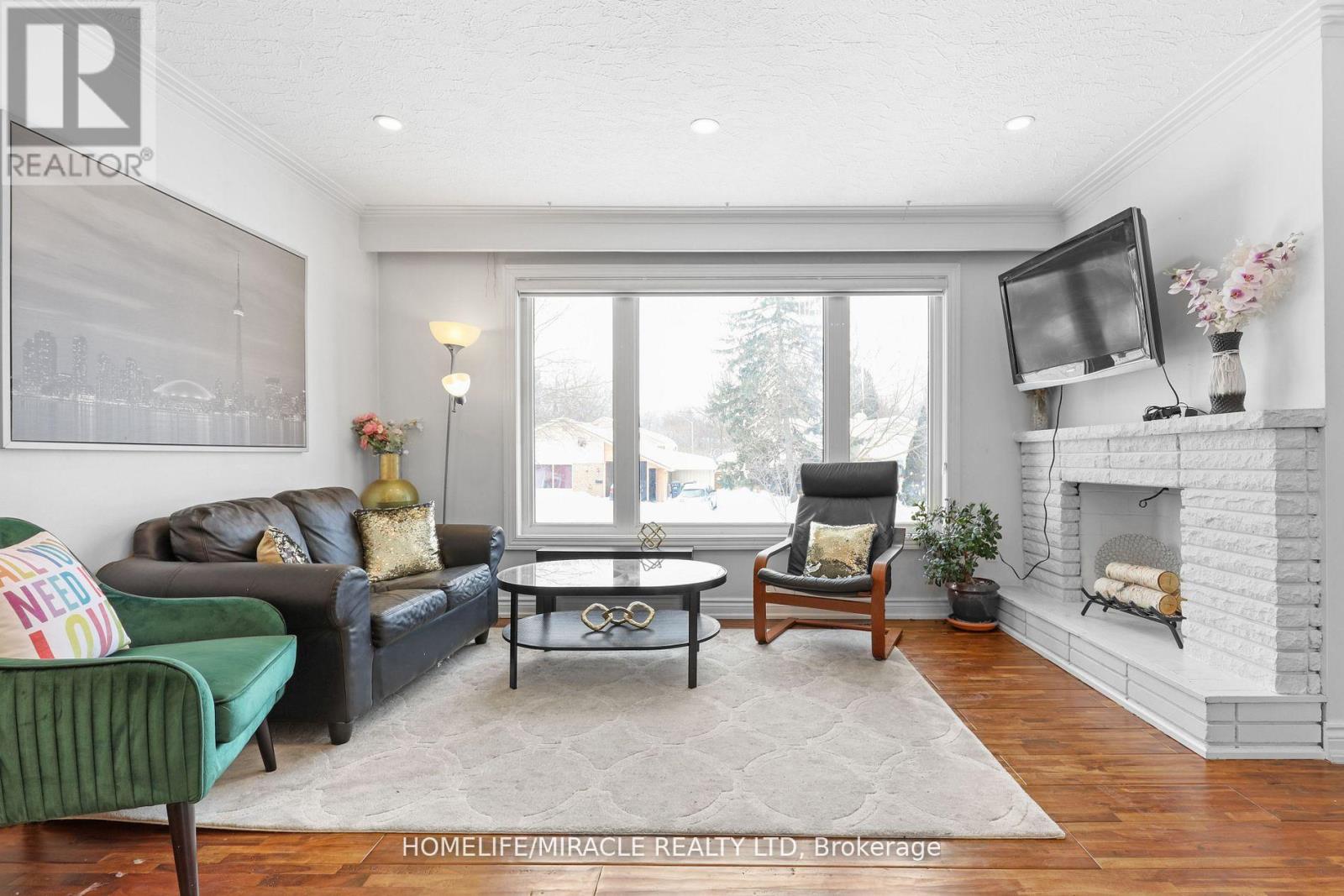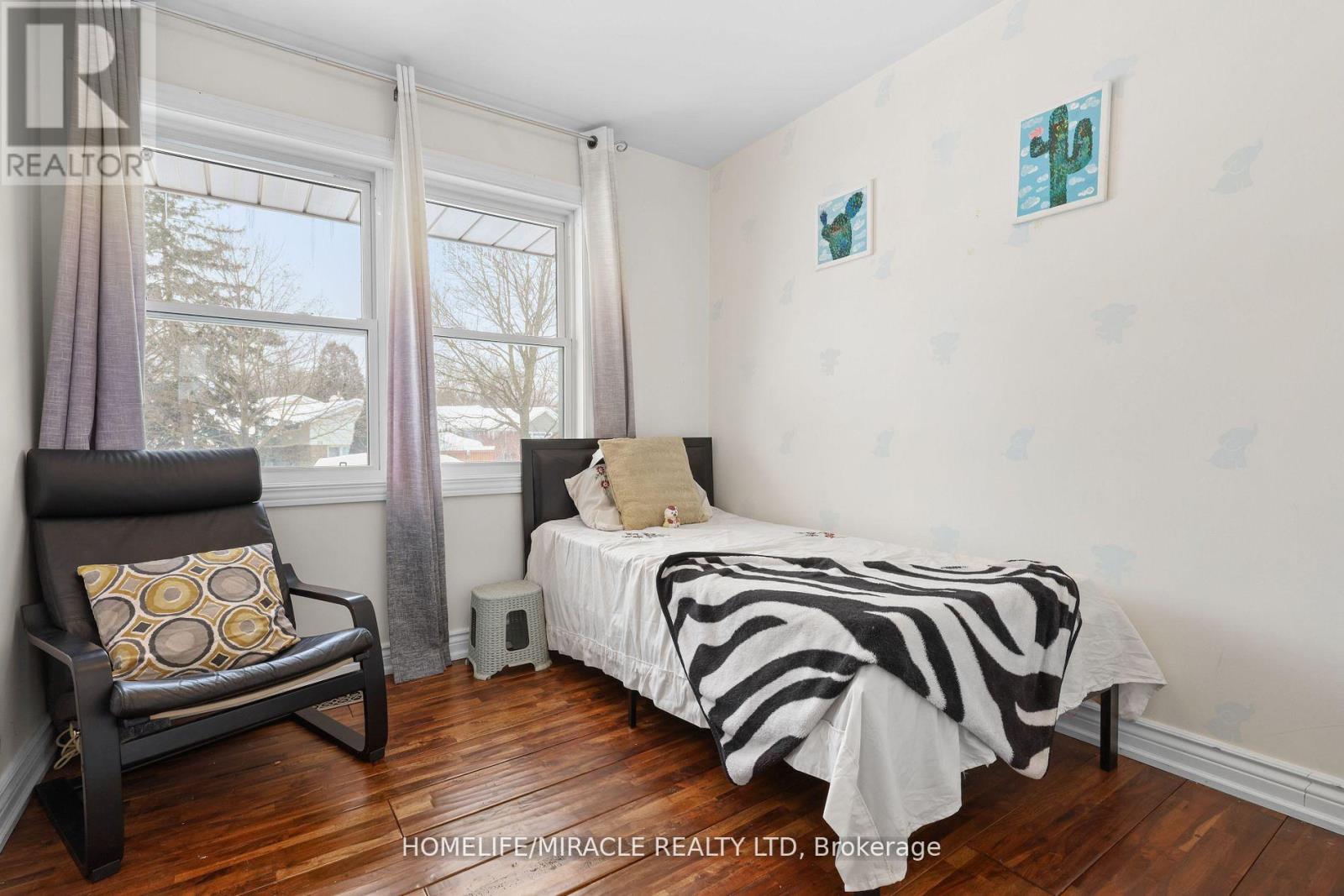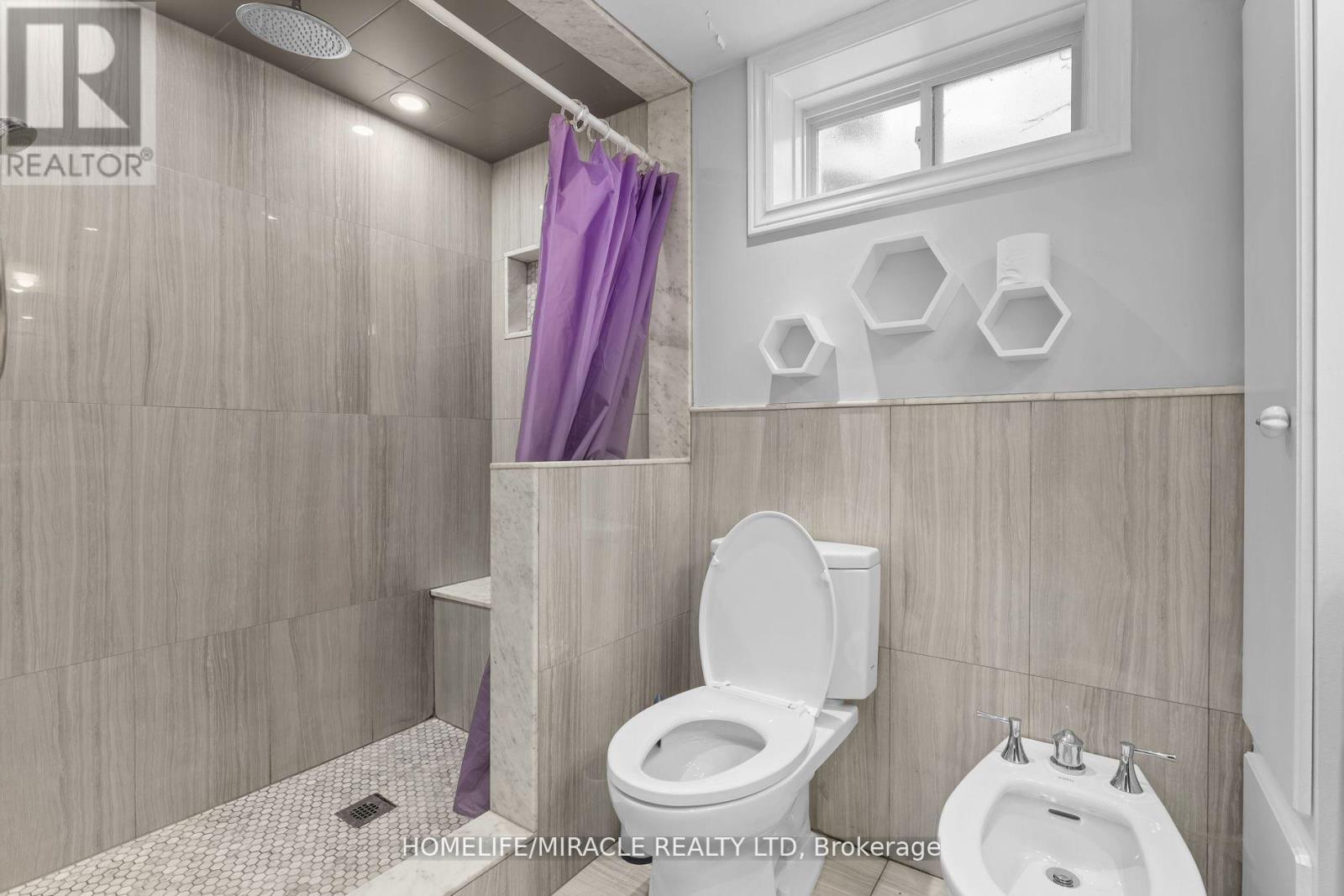4 Bedroom
2 Bathroom
Raised Bungalow
Fireplace
Central Air Conditioning
Forced Air
$999,000
(1) Renovated Top to Bottom w/ Beautiful Acacia Hardwood floors, scandinavian style kitchen & Modern fixtures, zebra blinds (2) Entertainers Dream Backyard with hot tub Connection, large Concrete porch & Steps & 2 patios! w/ walkway on both sides. Gazebo w/ shingled roof, several fruit trees & perennial trees land scaping front & back of the House (3) Self-contained large basement Apartment with 2 Separate Entrances, can be easily converted into In law suite(4) Home shows True pride of ownership with most updates/renovations done 2025 (5) Interior & Exterior Potlights with Tons of natural light & big windows throughout the house. Great for Investors & first time home buyers. (id:41954)
Property Details
|
MLS® Number
|
W12024772 |
|
Property Type
|
Single Family |
|
Community Name
|
Brampton East |
|
Amenities Near By
|
Hospital, Park, Place Of Worship, Public Transit |
|
Features
|
In-law Suite |
|
Parking Space Total
|
4 |
Building
|
Bathroom Total
|
2 |
|
Bedrooms Above Ground
|
3 |
|
Bedrooms Below Ground
|
1 |
|
Bedrooms Total
|
4 |
|
Appliances
|
Central Vacuum, Water Treatment, Blinds |
|
Architectural Style
|
Raised Bungalow |
|
Basement Features
|
Apartment In Basement |
|
Basement Type
|
N/a |
|
Construction Style Attachment
|
Detached |
|
Cooling Type
|
Central Air Conditioning |
|
Exterior Finish
|
Brick |
|
Fireplace Present
|
Yes |
|
Flooring Type
|
Hardwood |
|
Foundation Type
|
Concrete |
|
Heating Fuel
|
Natural Gas |
|
Heating Type
|
Forced Air |
|
Stories Total
|
1 |
|
Type
|
House |
|
Utility Water
|
Municipal Water |
Parking
Land
|
Acreage
|
No |
|
Land Amenities
|
Hospital, Park, Place Of Worship, Public Transit |
|
Sewer
|
Sanitary Sewer |
|
Size Depth
|
96 Ft ,9 In |
|
Size Frontage
|
47 Ft |
|
Size Irregular
|
47 X 96.76 Ft |
|
Size Total Text
|
47 X 96.76 Ft |
Rooms
| Level |
Type |
Length |
Width |
Dimensions |
|
Lower Level |
Kitchen |
3.08 m |
2.35 m |
3.08 m x 2.35 m |
|
Lower Level |
Living Room |
5.76 m |
3.35 m |
5.76 m x 3.35 m |
|
Lower Level |
Bedroom |
3.96 m |
3.84 m |
3.96 m x 3.84 m |
|
Main Level |
Living Room |
4.34 m |
3.8 m |
4.34 m x 3.8 m |
|
Main Level |
Dining Room |
2.7 m |
2.44 m |
2.7 m x 2.44 m |
|
Main Level |
Kitchen |
3.63 m |
3.43 m |
3.63 m x 3.43 m |
|
Main Level |
Primary Bedroom |
3.8 m |
3.02 m |
3.8 m x 3.02 m |
|
Main Level |
Bedroom 2 |
3.18 m |
2.6 m |
3.18 m x 2.6 m |
|
Main Level |
Bedroom 3 |
2.87 m |
2.67 m |
2.87 m x 2.67 m |
https://www.realtor.ca/real-estate/28036703/37-meadowland-drive-brampton-brampton-east-brampton-east





















