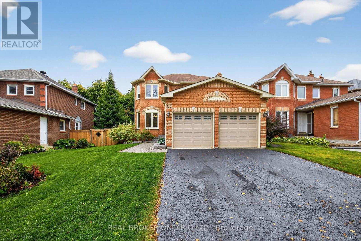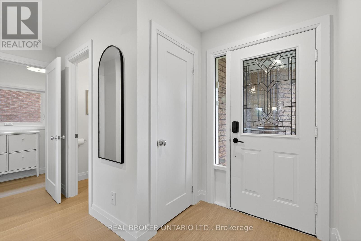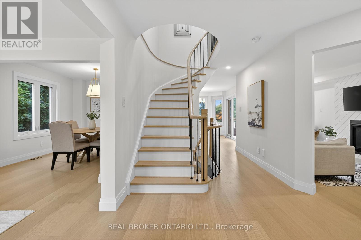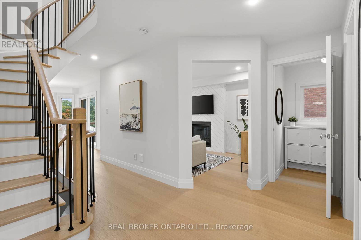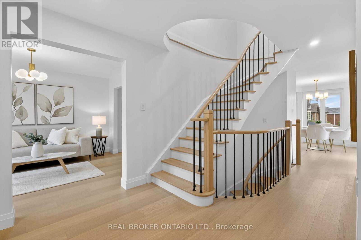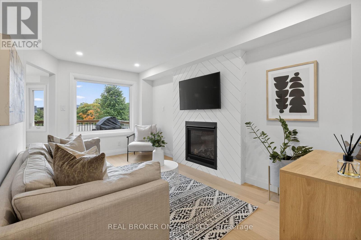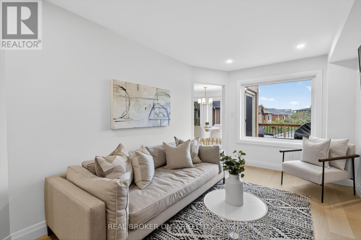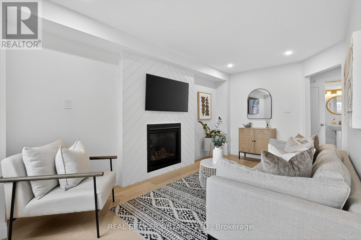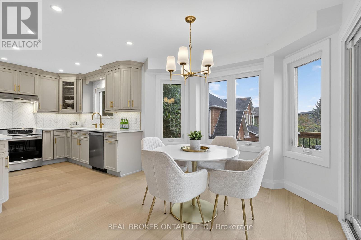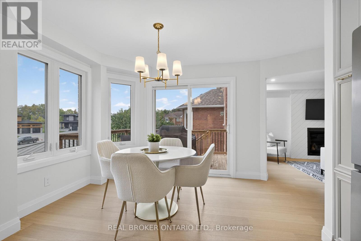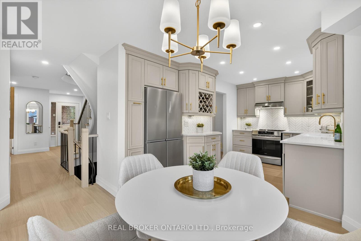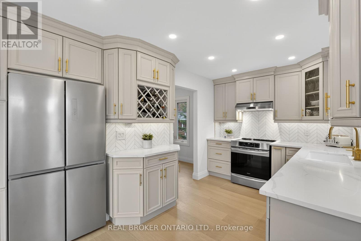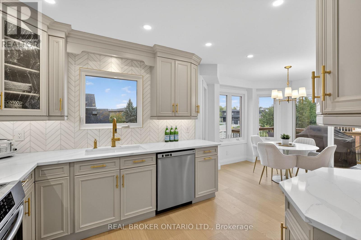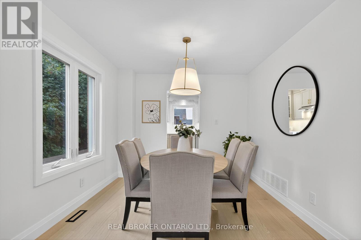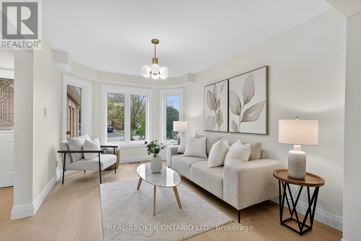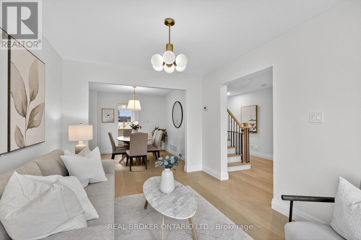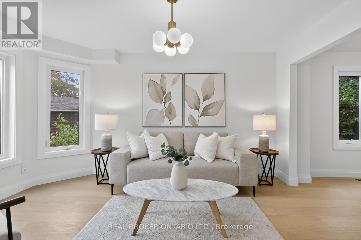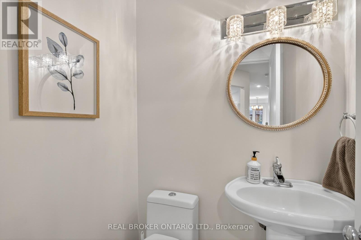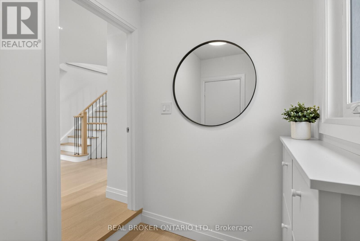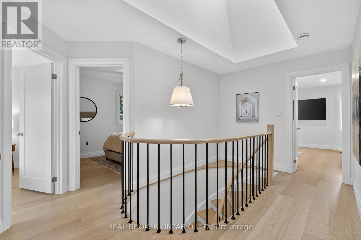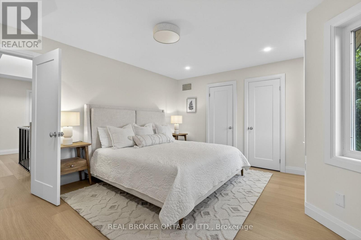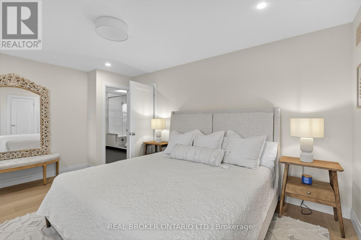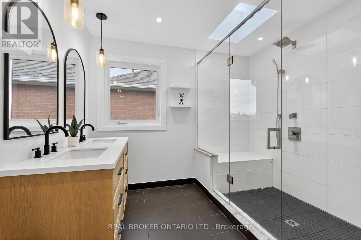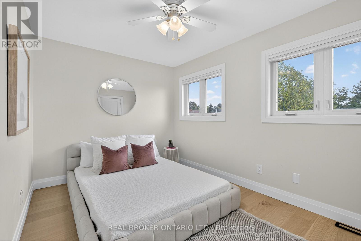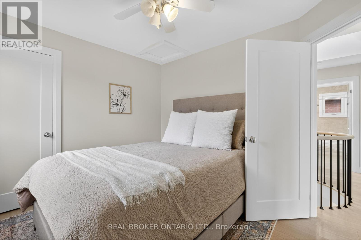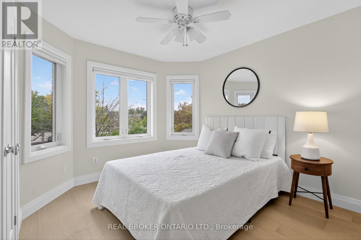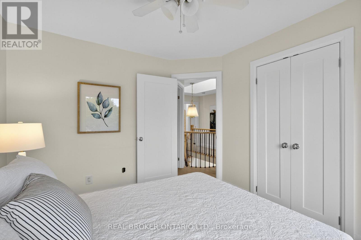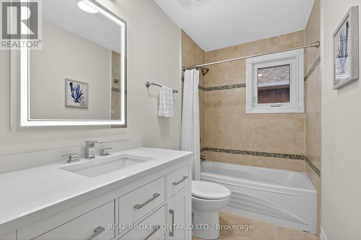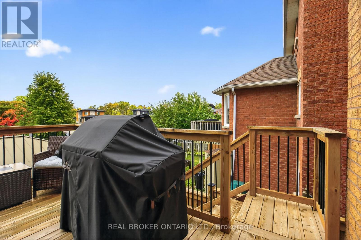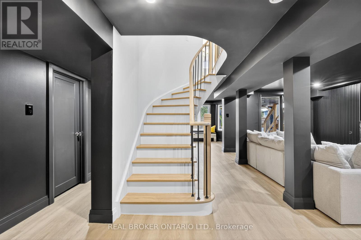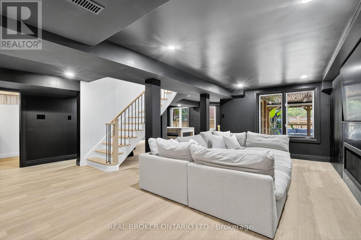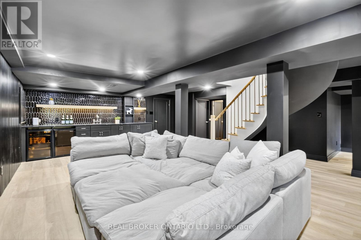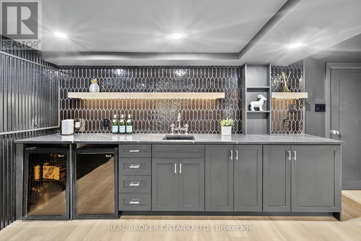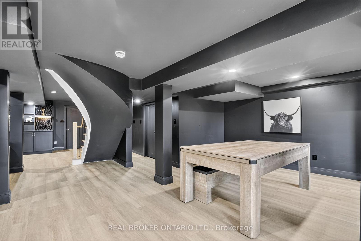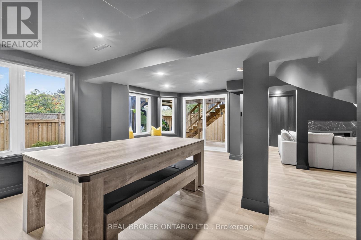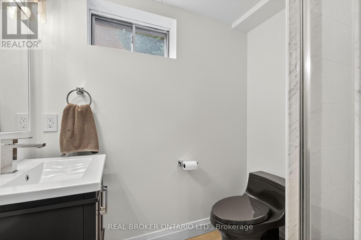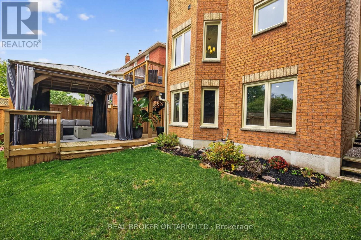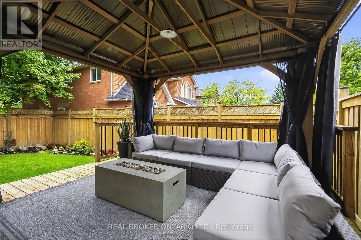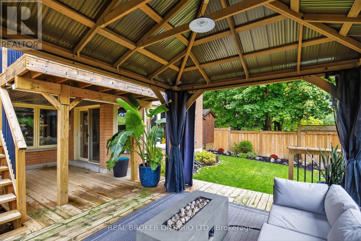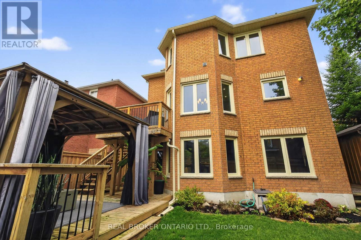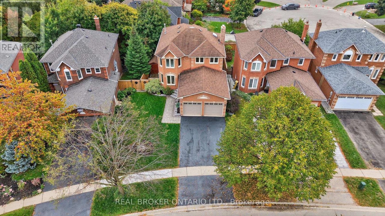4 Bedroom
4 Bathroom
1500 - 2000 sqft
Fireplace
Central Air Conditioning
Forced Air
$1,029,000
Welcome to 37 Macmillan Crescent, a stunning 2-storey home in Barrie's desirable south end showcasing brand new modern finishes throughout. The stylish kitchen features custom cabinetry, stainless steel appliances, and a walkout to a brand new two tier deck with gazebo ideal for entertaining. Bright and inviting living spaces include a cozy living room, formal dining area, and spacious family room. Upstairs, you'll find 4 bedrooms, including a primary suite with a beautifully renovated ensuite. The fully finished walkout basement adds even more versatility with a rec room, home theater, and additional living space. (id:41954)
Property Details
|
MLS® Number
|
S12427218 |
|
Property Type
|
Single Family |
|
Community Name
|
Painswick North |
|
Equipment Type
|
Water Heater, Water Softener |
|
Features
|
Carpet Free |
|
Parking Space Total
|
6 |
|
Rental Equipment Type
|
Water Heater, Water Softener |
Building
|
Bathroom Total
|
4 |
|
Bedrooms Above Ground
|
4 |
|
Bedrooms Total
|
4 |
|
Age
|
31 To 50 Years |
|
Amenities
|
Fireplace(s) |
|
Appliances
|
Water Softener, Window Coverings |
|
Basement Development
|
Finished |
|
Basement Type
|
Full (finished) |
|
Construction Style Attachment
|
Detached |
|
Cooling Type
|
Central Air Conditioning |
|
Exterior Finish
|
Brick |
|
Fireplace Present
|
Yes |
|
Fireplace Total
|
3 |
|
Foundation Type
|
Poured Concrete |
|
Half Bath Total
|
1 |
|
Heating Fuel
|
Natural Gas |
|
Heating Type
|
Forced Air |
|
Stories Total
|
2 |
|
Size Interior
|
1500 - 2000 Sqft |
|
Type
|
House |
|
Utility Water
|
Municipal Water |
Parking
Land
|
Acreage
|
No |
|
Sewer
|
Sanitary Sewer |
|
Size Depth
|
107 Ft ,6 In |
|
Size Frontage
|
46 Ft ,1 In |
|
Size Irregular
|
46.1 X 107.5 Ft |
|
Size Total Text
|
46.1 X 107.5 Ft |
Rooms
| Level |
Type |
Length |
Width |
Dimensions |
|
Second Level |
Bedroom |
3.94 m |
2.86 m |
3.94 m x 2.86 m |
|
Second Level |
Bathroom |
2.78 m |
1.4 m |
2.78 m x 1.4 m |
|
Second Level |
Primary Bedroom |
4.72 m |
4.07 m |
4.72 m x 4.07 m |
|
Second Level |
Bathroom |
2.78 m |
2.85 m |
2.78 m x 2.85 m |
|
Second Level |
Bedroom |
2.93 m |
3.29 m |
2.93 m x 3.29 m |
|
Second Level |
Bedroom |
2.92 m |
3.46 m |
2.92 m x 3.46 m |
|
Basement |
Family Room |
8.61 m |
10.41 m |
8.61 m x 10.41 m |
|
Basement |
Bathroom |
1.86 m |
1.94 m |
1.86 m x 1.94 m |
|
Main Level |
Living Room |
2.93 m |
4.25 m |
2.93 m x 4.25 m |
|
Main Level |
Dining Room |
2.92 m |
3.32 m |
2.92 m x 3.32 m |
|
Main Level |
Kitchen |
3.02 m |
2.55 m |
3.02 m x 2.55 m |
|
Main Level |
Eating Area |
3.14 m |
4.19 m |
3.14 m x 4.19 m |
|
Main Level |
Sitting Room |
2.8 m |
4.83 m |
2.8 m x 4.83 m |
|
Main Level |
Bathroom |
0.48 m |
1.27 m |
0.48 m x 1.27 m |
https://www.realtor.ca/real-estate/28914279/37-macmillan-crescent-barrie-painswick-north-painswick-north
