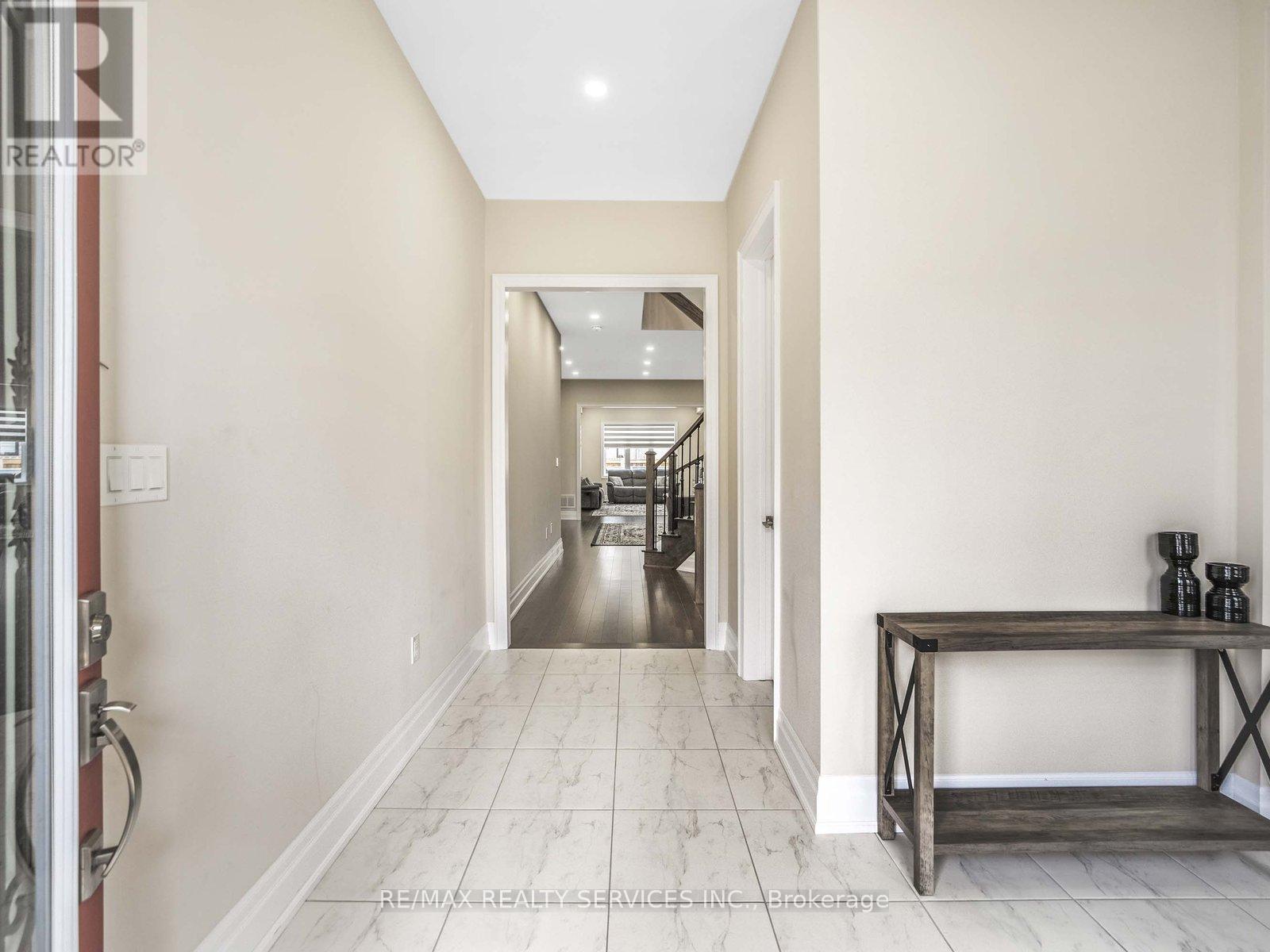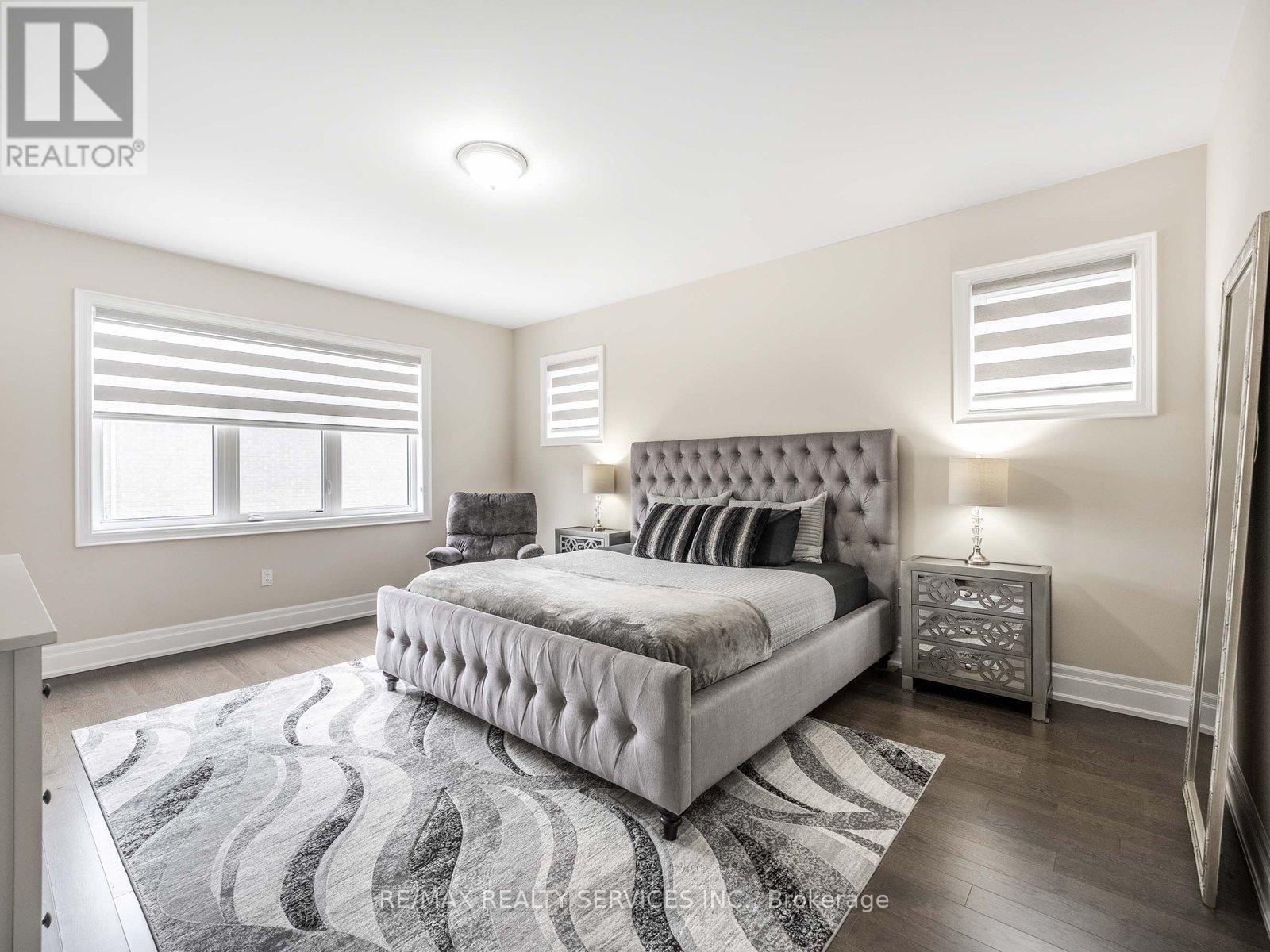4 Bedroom
4 Bathroom
3000 - 3500 sqft
Fireplace
Central Air Conditioning
Forced Air
$1,399,999
Stunning Home in Prestigious Credit Valley! This beautifully upgraded 4-bedroom, 4-bathroom detached home offers exceptional space, style and comfort. Featuring 10-ft ceilings, extended hallways, and hardwood flooring throughout, this home is designed for luxurious family living. The chef's kitchen is a true showstopper with quartz countertops, extended cabinets, custom backsplash, and a large centre island-perfect for cooking and entertaining. The open-concept layout flows into a separate family room with a cozy fireplace, ideal for gatherings. Each bedroom includes a walk-in closet, offering ample storage for every family member. The primary suite is a private retreat with his and her walk-in closets and a spa-like ensuite featuring a soaker tub and separate shower. Enjoy outdoor living with a walkout to a private deck, perfect for summer BBQs. Additional highlights include smooth ceilings with pot lights, a separate entrance to the basement with potential for a legal suite, and no sidewalk - providing extra driveway space and easy winter maintenance. Located in a high-demand neighbourhood close to top-rated schools, parks, transit, and all amenities. (id:41954)
Property Details
|
MLS® Number
|
W12187439 |
|
Property Type
|
Single Family |
|
Community Name
|
Credit Valley |
|
Amenities Near By
|
Park, Public Transit, Schools |
|
Parking Space Total
|
6 |
Building
|
Bathroom Total
|
4 |
|
Bedrooms Above Ground
|
4 |
|
Bedrooms Total
|
4 |
|
Age
|
6 To 15 Years |
|
Appliances
|
Dryer, Stove, Washer, Refrigerator |
|
Basement Development
|
Unfinished |
|
Basement Features
|
Separate Entrance |
|
Basement Type
|
N/a (unfinished) |
|
Construction Style Attachment
|
Detached |
|
Cooling Type
|
Central Air Conditioning |
|
Exterior Finish
|
Brick, Stucco |
|
Fireplace Present
|
Yes |
|
Flooring Type
|
Hardwood, Tile |
|
Foundation Type
|
Concrete |
|
Half Bath Total
|
1 |
|
Heating Fuel
|
Natural Gas |
|
Heating Type
|
Forced Air |
|
Stories Total
|
2 |
|
Size Interior
|
3000 - 3500 Sqft |
|
Type
|
House |
|
Utility Water
|
Municipal Water |
Parking
Land
|
Acreage
|
No |
|
Fence Type
|
Fenced Yard |
|
Land Amenities
|
Park, Public Transit, Schools |
|
Sewer
|
Sanitary Sewer |
|
Size Depth
|
104 Ft ,1 In |
|
Size Frontage
|
40 Ft ,8 In |
|
Size Irregular
|
40.7 X 104.1 Ft |
|
Size Total Text
|
40.7 X 104.1 Ft |
Rooms
| Level |
Type |
Length |
Width |
Dimensions |
|
Second Level |
Primary Bedroom |
4.27 m |
5.36 m |
4.27 m x 5.36 m |
|
Second Level |
Bedroom 2 |
3.05 m |
3.96 m |
3.05 m x 3.96 m |
|
Second Level |
Bedroom 3 |
3.35 m |
3.63 m |
3.35 m x 3.63 m |
|
Second Level |
Bedroom 4 |
3.44 m |
3.66 m |
3.44 m x 3.66 m |
|
Main Level |
Dining Room |
3.99 m |
4.63 m |
3.99 m x 4.63 m |
|
Main Level |
Family Room |
3.99 m |
5.67 m |
3.99 m x 5.67 m |
|
Main Level |
Kitchen |
4.75 m |
3.05 m |
4.75 m x 3.05 m |
|
Main Level |
Eating Area |
4.75 m |
4.42 m |
4.75 m x 4.42 m |
https://www.realtor.ca/real-estate/28397854/37-lyle-way-brampton-credit-valley-credit-valley








































