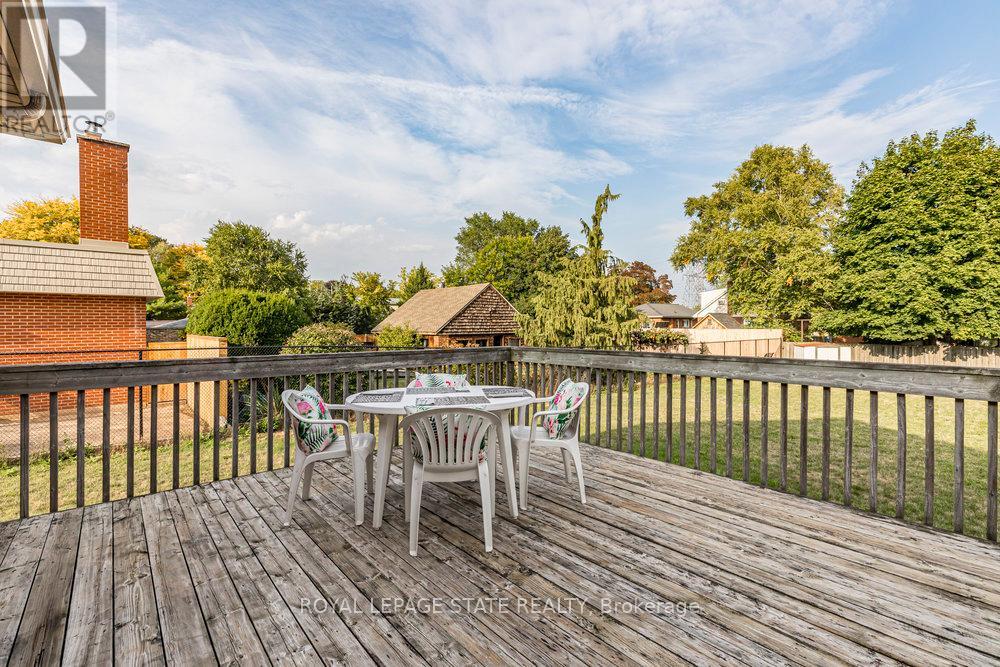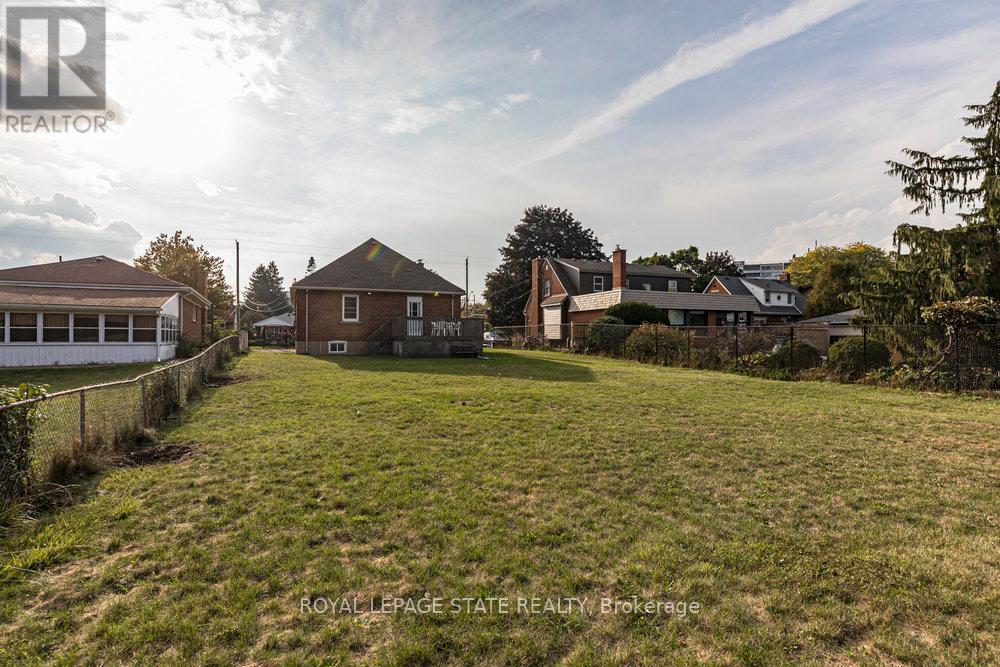37 Lower Horning Road Hamilton (Ainslie Wood), Ontario L8S 3E9
$888,900
ENDLESS POSSIBILITIES!! Welcome to 37 Lower Horning Road, a charming and well-maintained 3-bedroom brick bungalow set on a rare 60 x 200 lot in West Hamiltons sought-after Ainslie Wood neighbourhood. This expansive property offers endless potential whether adding on, building new, or enjoying the generous outdoor space perfect for a pool or backyard oasis. Inside, hardwood floors and natural light highlight a functional layout that flows from the front entry to the bright living room with cove ceilings, fireplace, and leaded glass windows, through an arched opening to the formal dining room and updated kitchen with maple cabinetry, subway tile backsplash, and built-in appliances. One bedroom features a walkout to a large rear deck overlooking the deep fenced yard, ideal for entertaining. A side entrance leads to the partially finished basement with a spacious rec room and wide-plank floorsperfect for family living or in-law suite potential. Conveniently located near McMaster University & Hospital, shopping, transit, schools, trails, and parks, and just minutes to Downtown Dundas and Ancaster Village. A wonderful opportunity for your dream home in a fantastic location. (id:41954)
Open House
This property has open houses!
2:00 pm
Ends at:4:00 pm
Property Details
| MLS® Number | X12424103 |
| Property Type | Single Family |
| Community Name | Ainslie Wood |
| Amenities Near By | Golf Nearby, Hospital, Park |
| Equipment Type | Water Heater |
| Features | Flat Site, Conservation/green Belt |
| Parking Space Total | 5 |
| Rental Equipment Type | Water Heater |
| Structure | Deck, Shed |
Building
| Bathroom Total | 1 |
| Bedrooms Above Ground | 3 |
| Bedrooms Total | 3 |
| Age | 51 To 99 Years |
| Amenities | Fireplace(s), Separate Electricity Meters |
| Appliances | Water Heater, Dishwasher, Dryer, Stove, Washer, Refrigerator |
| Architectural Style | Bungalow |
| Basement Development | Partially Finished |
| Basement Type | Full (partially Finished) |
| Construction Style Attachment | Detached |
| Exterior Finish | Brick, Stone |
| Fire Protection | Smoke Detectors |
| Fireplace Present | Yes |
| Fireplace Total | 1 |
| Foundation Type | Unknown |
| Heating Fuel | Electric |
| Heating Type | Hot Water Radiator Heat |
| Stories Total | 1 |
| Size Interior | 1100 - 1500 Sqft |
| Type | House |
| Utility Water | Municipal Water |
Parking
| No Garage |
Land
| Acreage | No |
| Fence Type | Fenced Yard |
| Land Amenities | Golf Nearby, Hospital, Park |
| Sewer | Sanitary Sewer |
| Size Irregular | 60.1 X 200.4 Acre |
| Size Total Text | 60.1 X 200.4 Acre|under 1/2 Acre |
| Zoning Description | C/s-1335 |
Rooms
| Level | Type | Length | Width | Dimensions |
|---|---|---|---|---|
| Basement | Utility Room | 6.3 m | 4.39 m | 6.3 m x 4.39 m |
| Basement | Cold Room | 3.17 m | 1.98 m | 3.17 m x 1.98 m |
| Basement | Recreational, Games Room | 8.89 m | 4.04 m | 8.89 m x 4.04 m |
| Basement | Laundry Room | 8.56 m | 6.45 m | 8.56 m x 6.45 m |
| Main Level | Foyer | 3.17 m | 1.32 m | 3.17 m x 1.32 m |
| Main Level | Living Room | 4.72 m | 4.68 m | 4.72 m x 4.68 m |
| Main Level | Dining Room | 4.72 m | 2.87 m | 4.72 m x 2.87 m |
| Main Level | Kitchen | 4.62 m | 3.96 m | 4.62 m x 3.96 m |
| Main Level | Primary Bedroom | 3.84 m | 3.12 m | 3.84 m x 3.12 m |
| Main Level | Bedroom 2 | 3.86 m | 3.07 m | 3.86 m x 3.07 m |
| Main Level | Bedroom 3 | 3.89 m | 3.3 m | 3.89 m x 3.3 m |
| Main Level | Bathroom | 2.62 m | 1.98 m | 2.62 m x 1.98 m |
https://www.realtor.ca/real-estate/28907496/37-lower-horning-road-hamilton-ainslie-wood-ainslie-wood
Interested?
Contact us for more information

















































