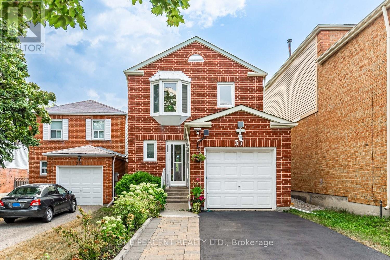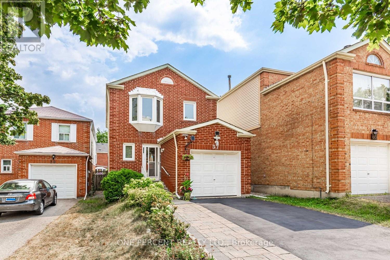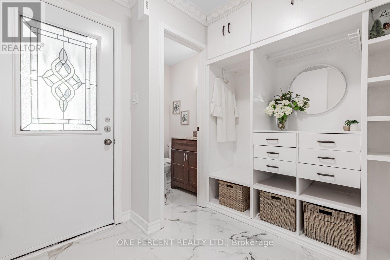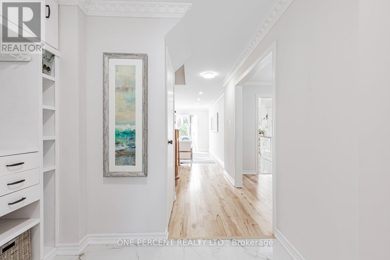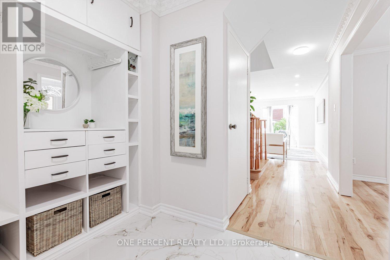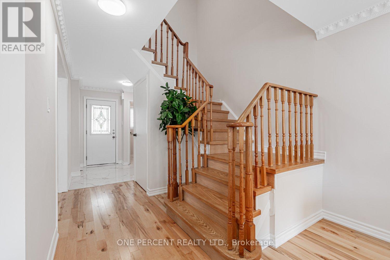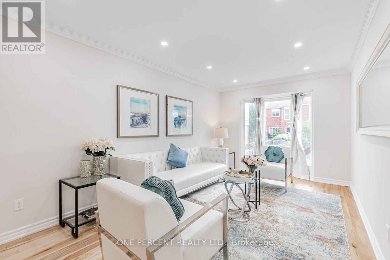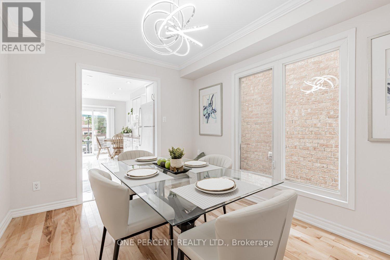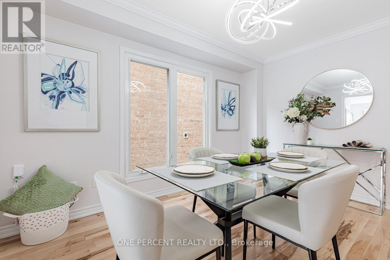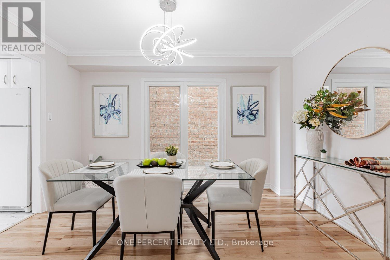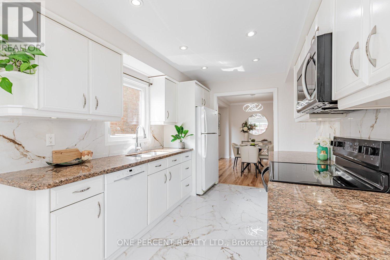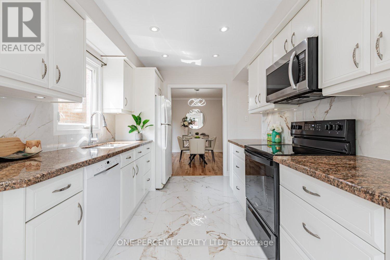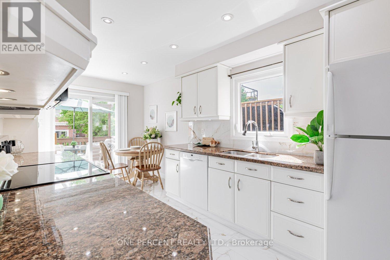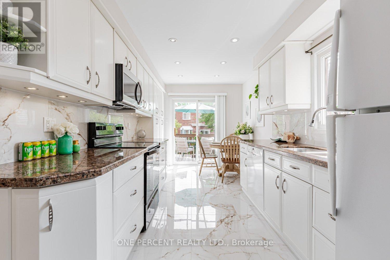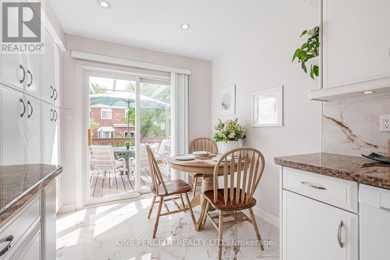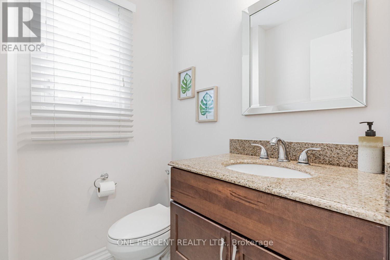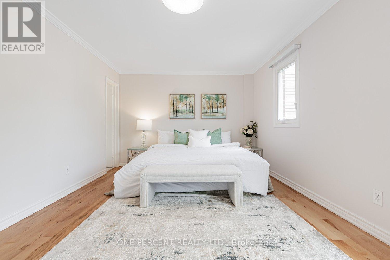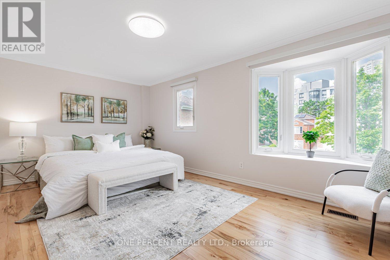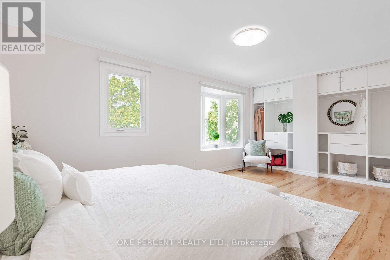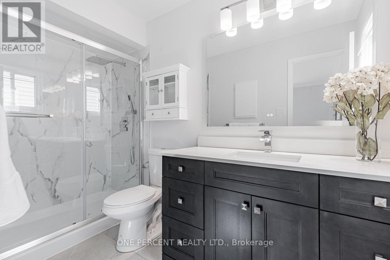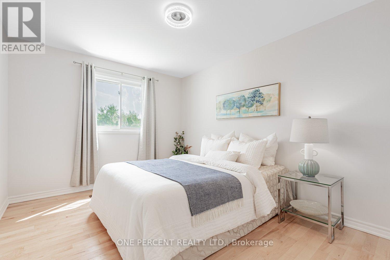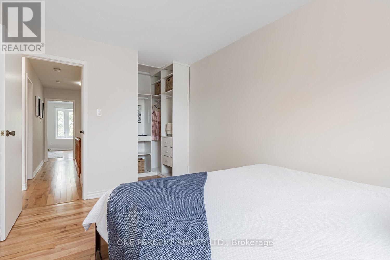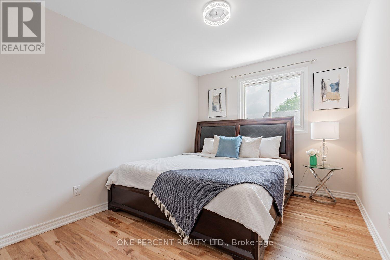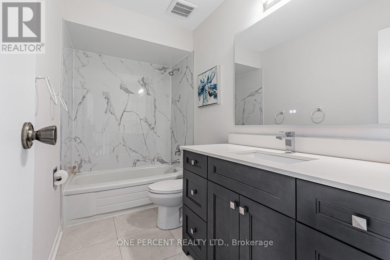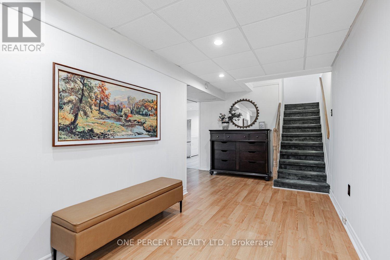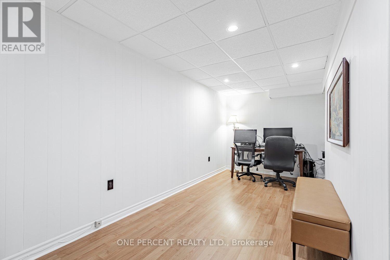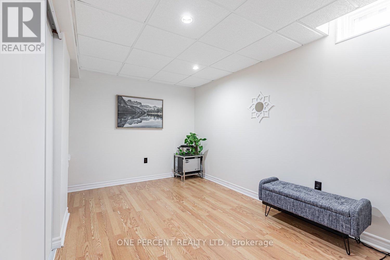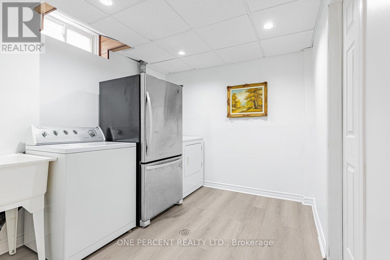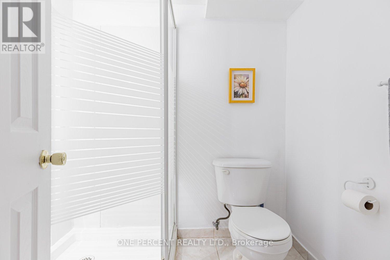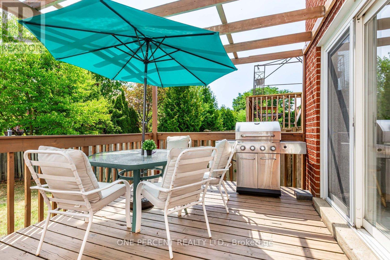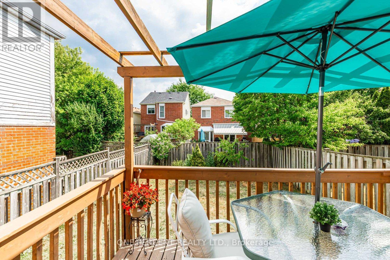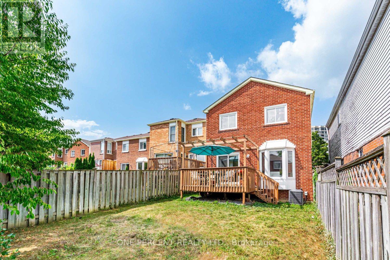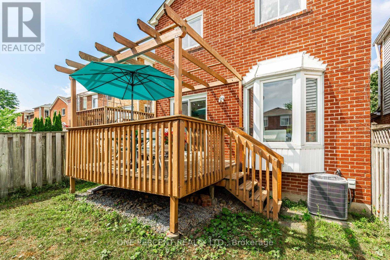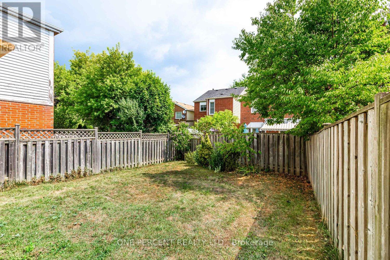4 Bedroom
4 Bathroom
1500 - 2000 sqft
Central Air Conditioning
Forced Air
$1,258,000
Welcome to 37 Lansbury Court Situated In Children Friendly Cul De Sac -- a beautifully renovated 3+1 bedroom, 4-bathroom home set on a premium 33.8 x 129.9 ft lot in the highly sought-after Yonge & Steeles Thornhill community. This home offers a bright and inviting kitchen, two newly upgraded bathrooms, well maintained hardwood flooring(2023), a spacious primary suite, and an extra-long driveway with parking for up to 3 vehicles. The dining room opens onto a backyard deck, perfect for family gatherings, while the finished basement includes an additional bedroom, making it ideal for extended family living or rental income potential. Nestled in a quiet, family-friendly neighborhood, close to top-rated schools and everyday essentials including Sobeys, Walmart, No Frills, and T&T Supermarket. This property is perfect for young families or couples seeking convenience, space, and long-term investment value. (id:41954)
Property Details
|
MLS® Number
|
N12487679 |
|
Property Type
|
Single Family |
|
Community Name
|
Crestwood-Springfarm-Yorkhill |
|
Amenities Near By
|
Hospital, Park, Public Transit |
|
Community Features
|
Community Centre |
|
Equipment Type
|
Water Heater |
|
Features
|
Cul-de-sac, Carpet Free |
|
Parking Space Total
|
4 |
|
Rental Equipment Type
|
Water Heater |
|
Structure
|
Deck |
Building
|
Bathroom Total
|
4 |
|
Bedrooms Above Ground
|
3 |
|
Bedrooms Below Ground
|
1 |
|
Bedrooms Total
|
4 |
|
Appliances
|
Dishwasher, Dryer, Garage Door Opener, Stove, Washer, Refrigerator |
|
Basement Development
|
Finished |
|
Basement Type
|
N/a (finished) |
|
Construction Style Attachment
|
Detached |
|
Cooling Type
|
Central Air Conditioning |
|
Exterior Finish
|
Aluminum Siding, Brick |
|
Flooring Type
|
Hardwood |
|
Foundation Type
|
Concrete |
|
Half Bath Total
|
1 |
|
Heating Fuel
|
Natural Gas |
|
Heating Type
|
Forced Air |
|
Stories Total
|
2 |
|
Size Interior
|
1500 - 2000 Sqft |
|
Type
|
House |
|
Utility Water
|
Municipal Water |
Parking
Land
|
Acreage
|
No |
|
Land Amenities
|
Hospital, Park, Public Transit |
|
Sewer
|
Sanitary Sewer |
|
Size Depth
|
129 Ft ,10 In |
|
Size Frontage
|
33 Ft ,9 In |
|
Size Irregular
|
33.8 X 129.9 Ft |
|
Size Total Text
|
33.8 X 129.9 Ft |
|
Zoning Description
|
Single Family Residential |
Rooms
| Level |
Type |
Length |
Width |
Dimensions |
|
Second Level |
Primary Bedroom |
5.5 m |
3.5 m |
5.5 m x 3.5 m |
|
Second Level |
Bedroom |
3.8 m |
3 m |
3.8 m x 3 m |
|
Second Level |
Bedroom |
3.8 m |
3 m |
3.8 m x 3 m |
|
Basement |
Recreational, Games Room |
6.1 m |
4 m |
6.1 m x 4 m |
|
Basement |
Bedroom |
3.8 m |
3.1 m |
3.8 m x 3.1 m |
|
Basement |
Laundry Room |
3.8 m |
2.6 m |
3.8 m x 2.6 m |
|
Main Level |
Living Room |
5.7 m |
3.2 m |
5.7 m x 3.2 m |
|
Main Level |
Dining Room |
4 m |
3 m |
4 m x 3 m |
|
Main Level |
Kitchen |
5.4 m |
2.7 m |
5.4 m x 2.7 m |
https://www.realtor.ca/real-estate/29044106/37-lansbury-court-vaughan-crestwood-springfarm-yorkhill-crestwood-springfarm-yorkhill
