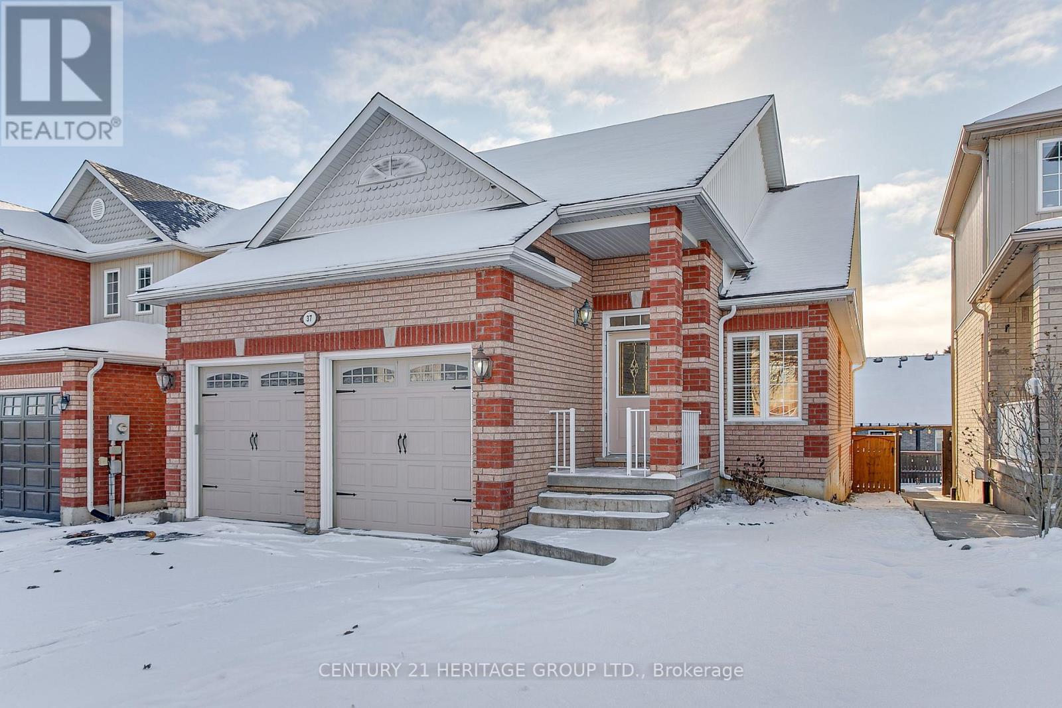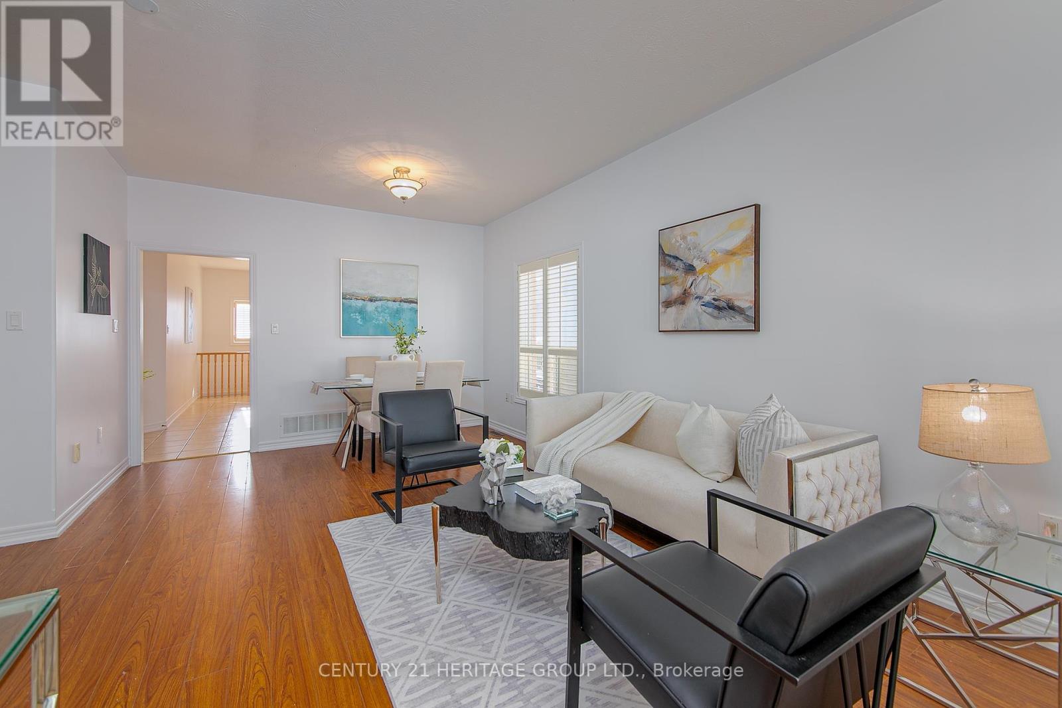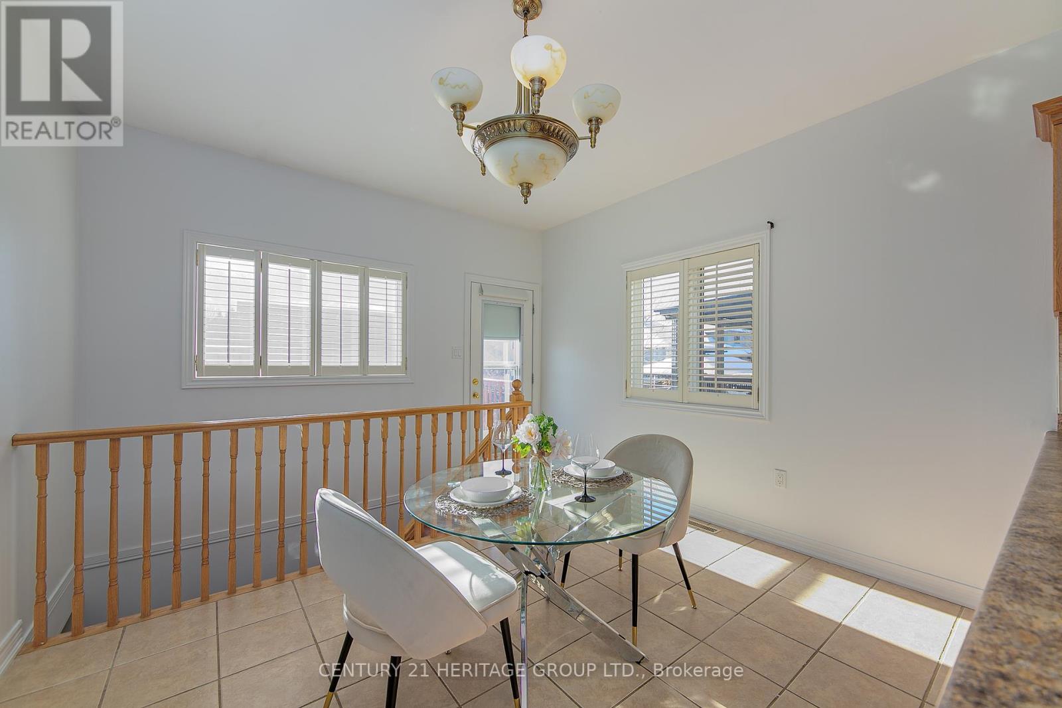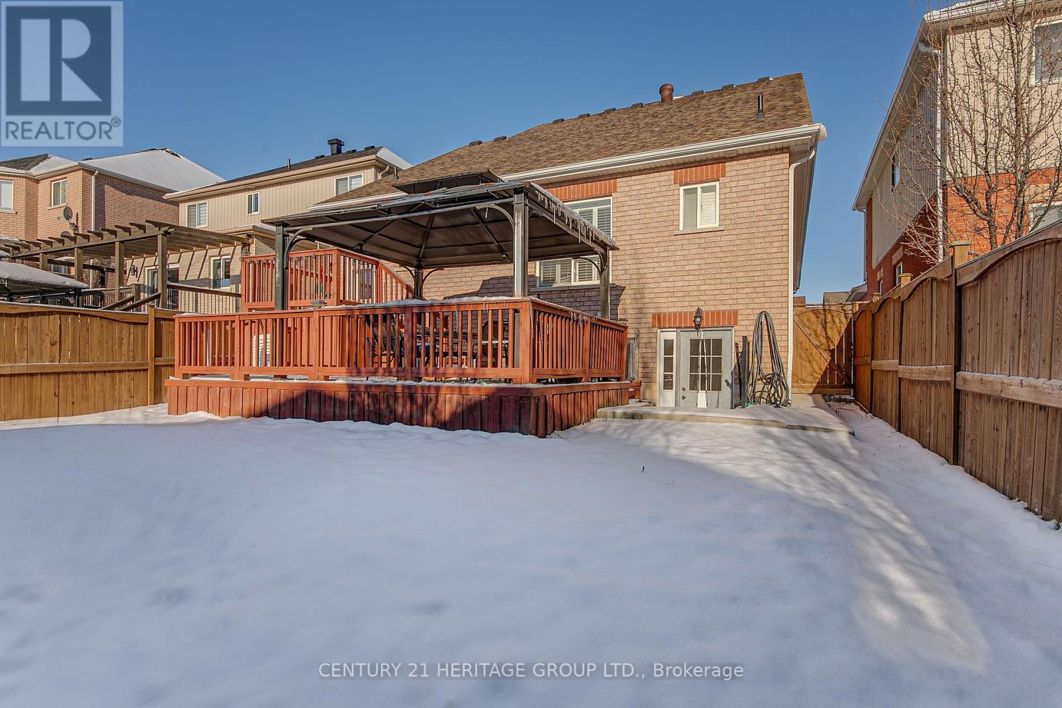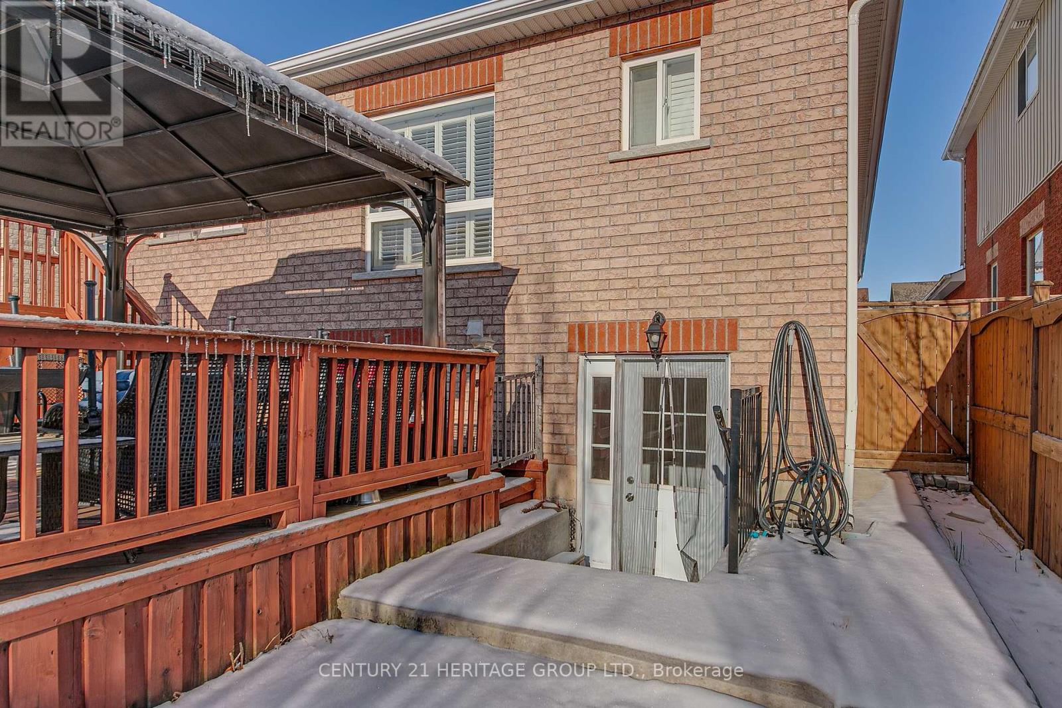4 Bedroom
3 Bathroom
Bungalow
Central Air Conditioning
Forced Air
$959,000
Beautiful Bungalow With Finished Basement. Clients Looking For A Bungalow Then This Is It. Open Concept Living Area, 9 Ft Ceilings + Rounded Drywall Corners Add To The Rich Feel Thru-Out. Awesome Kit W/Huge Pantry. Spacious Brkfst Area Perfect For Large Family Gatherings Has Convenient W/O To Deck For Year Round Bbqing. Great Sized Bedrooms, Master With W/I Closet + 4Pce Ensuite. Finished Basement With Separate Entrance, Almost Walkout, In Laws Potential! Property Is Close To All Amenities, Hwy 400/ Proposed Bradford Bypass. **** EXTRAS **** Fridge, Stove, Washer, Dryer, Cvac, Air Exchanger, Gazebo, All Elfs. Direct Access From House To Garage. (id:41954)
Property Details
|
MLS® Number
|
N11920777 |
|
Property Type
|
Single Family |
|
Community Name
|
Bradford |
|
Parking Space Total
|
6 |
Building
|
Bathroom Total
|
3 |
|
Bedrooms Above Ground
|
2 |
|
Bedrooms Below Ground
|
2 |
|
Bedrooms Total
|
4 |
|
Appliances
|
Garage Door Opener Remote(s), Water Heater |
|
Architectural Style
|
Bungalow |
|
Basement Development
|
Finished |
|
Basement Features
|
Separate Entrance |
|
Basement Type
|
N/a (finished) |
|
Construction Style Attachment
|
Detached |
|
Cooling Type
|
Central Air Conditioning |
|
Exterior Finish
|
Brick |
|
Flooring Type
|
Laminate, Ceramic, Carpeted |
|
Foundation Type
|
Concrete |
|
Heating Fuel
|
Natural Gas |
|
Heating Type
|
Forced Air |
|
Stories Total
|
1 |
|
Type
|
House |
|
Utility Water
|
Municipal Water |
Parking
Land
|
Acreage
|
No |
|
Sewer
|
Sanitary Sewer |
|
Size Depth
|
111 Ft ,6 In |
|
Size Frontage
|
39 Ft ,4 In |
|
Size Irregular
|
39.37 X 111.55 Ft |
|
Size Total Text
|
39.37 X 111.55 Ft |
Rooms
| Level |
Type |
Length |
Width |
Dimensions |
|
Basement |
Laundry Room |
3.04 m |
3.35 m |
3.04 m x 3.35 m |
|
Basement |
Recreational, Games Room |
5.68 m |
5.75 m |
5.68 m x 5.75 m |
|
Basement |
Bedroom 3 |
3.39 m |
3.16 m |
3.39 m x 3.16 m |
|
Basement |
Bedroom 4 |
5.78 m |
3.23 m |
5.78 m x 3.23 m |
|
Basement |
Kitchen |
2.74 m |
3.04 m |
2.74 m x 3.04 m |
|
Main Level |
Living Room |
5.54 m |
3.71 m |
5.54 m x 3.71 m |
|
Main Level |
Dining Room |
5.54 m |
3.71 m |
5.54 m x 3.71 m |
|
Main Level |
Kitchen |
3.01 m |
3.72 m |
3.01 m x 3.72 m |
|
Main Level |
Eating Area |
3.71 m |
3.68 m |
3.71 m x 3.68 m |
|
Main Level |
Primary Bedroom |
5.5 m |
3.59 m |
5.5 m x 3.59 m |
|
Main Level |
Bedroom 2 |
3.12 m |
3.06 m |
3.12 m x 3.06 m |
Utilities
|
Cable
|
Installed |
|
Sewer
|
Installed |
https://www.realtor.ca/real-estate/27795873/37-highland-terrace-bradford-west-gwillimbury-bradford-bradford
