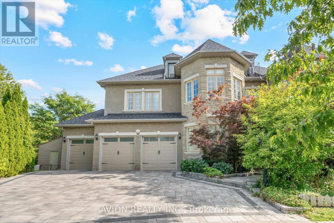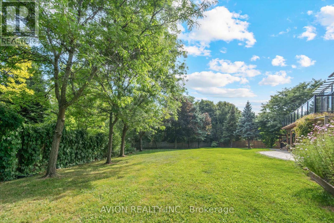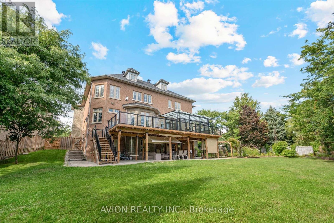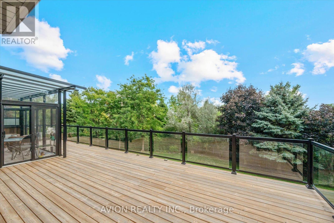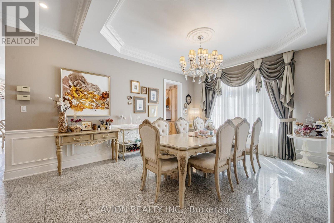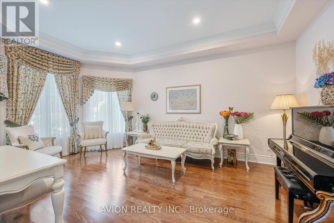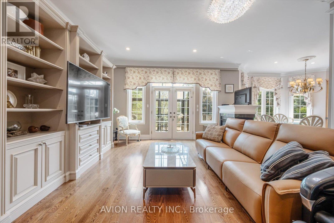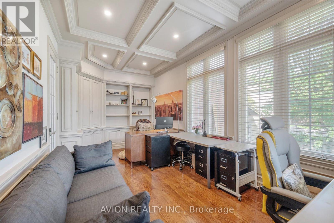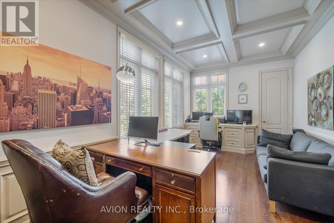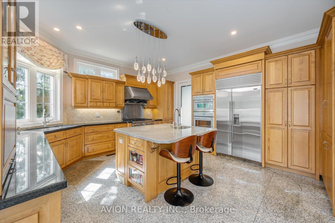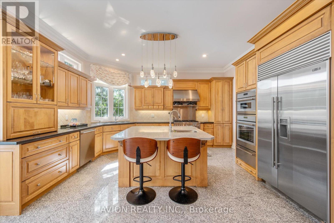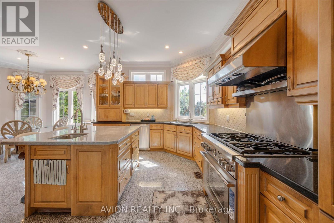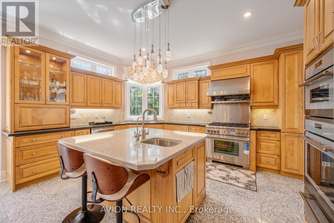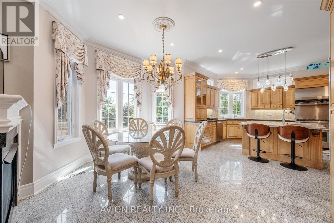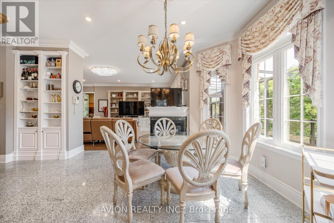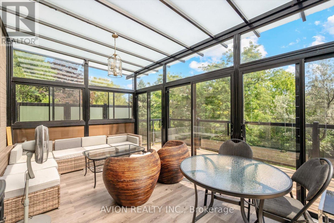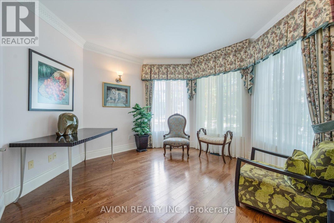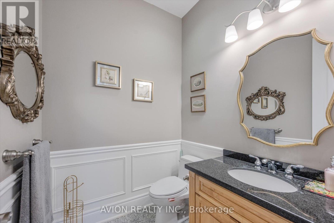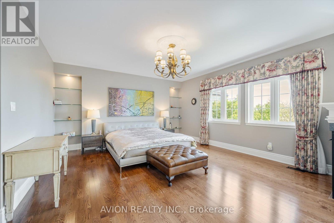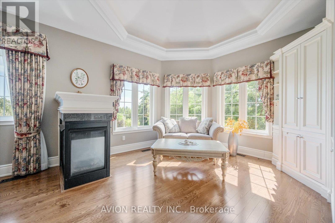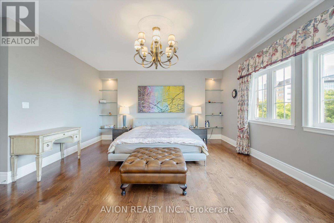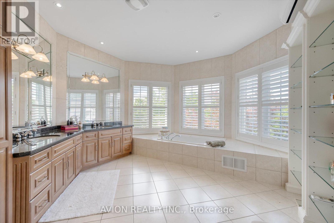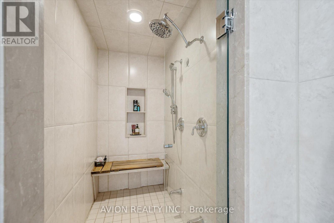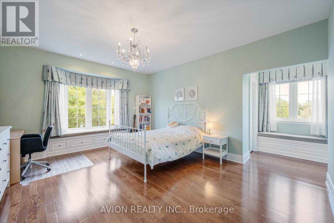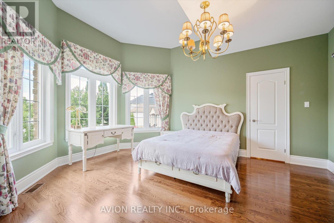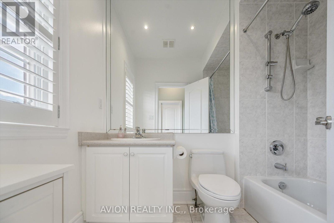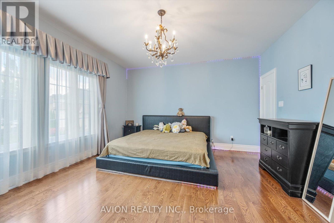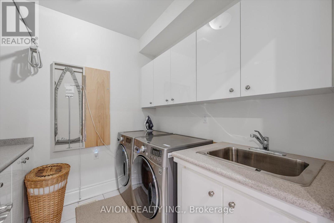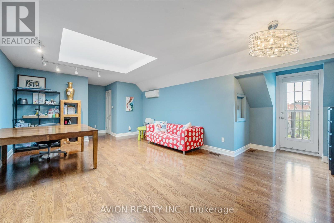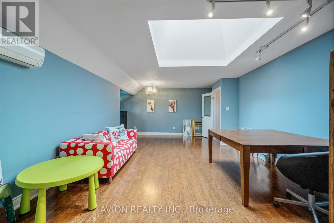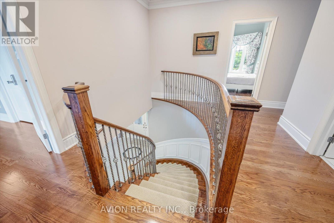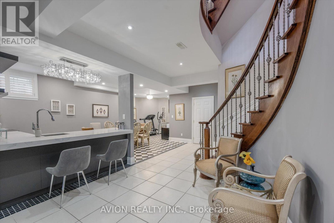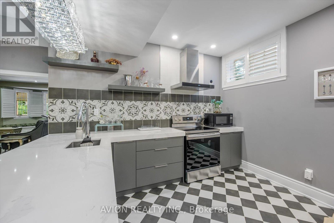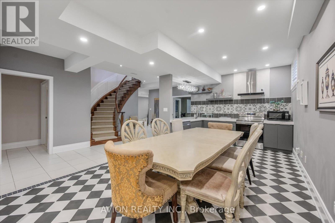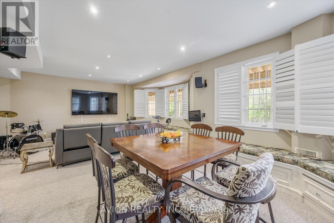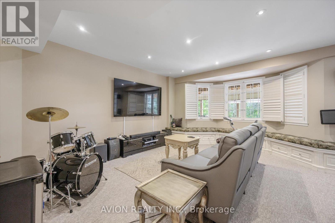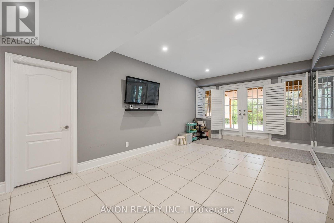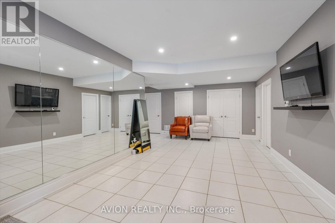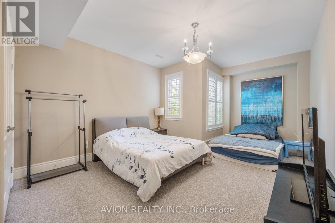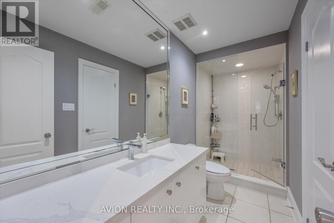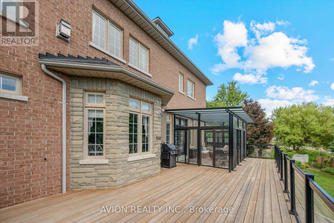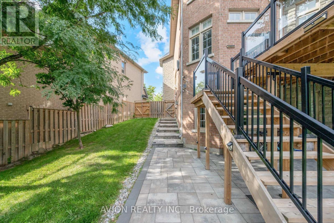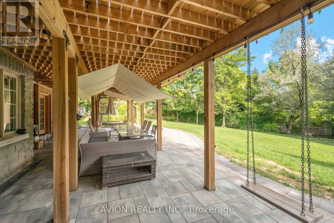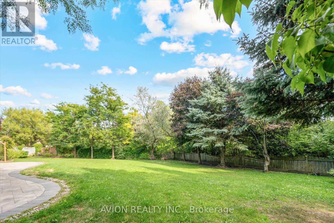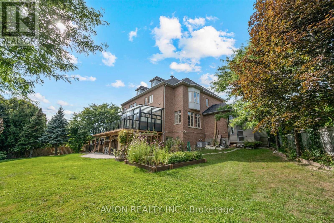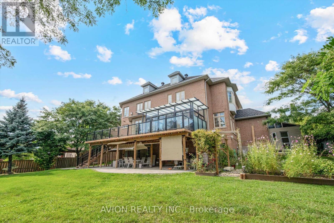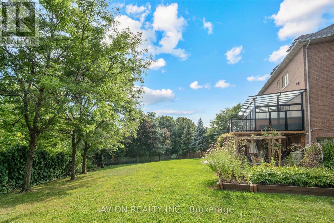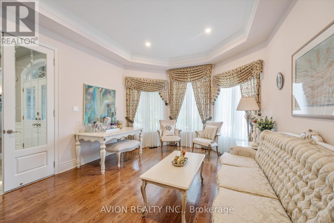6 Bedroom
7 Bathroom
5000 - 100000 sqft
Fireplace
Central Air Conditioning
Forced Air
$3,880,000
Most Unique Offering In Richmond Hill! Custom-Built By Renowned Italian Builder, This Dream Home Sits On A Premium Pie-Shaped Lot Backing Onto Ravine. Elegant 5+1 Bdrm Residence Boasts 10' Ceilings, Crown Moldings, Pot Lights And Hardwood Floors Throughout. Gourmet Kitchen Renovated In 2025 W/ Thermador Appliances (Dishwasher, Oven, Microwave, Stove), New Quartz Centre Island, Pantry And Ample Storage. Bright Sunroom Added In 2024, Interlock Landscaping Front & Back, And Brand-New Roof (2025). 3rd Floor Skylight (2025), Dual A/C Systems (2023), Water Softener (2025), And Upgraded Garage Door (2025). Professionally Finished Basement W/ Separate Entrance Features A Brand-New Kitchen (2025), Washer & Dryer, 1 Bedroom, 3Pc Ensuite, Rec Area, Media Room And Walk-Out To Yard Perfect For In-Law Suite Or Income Potential. Conveniently Located Near Top Schools, Hwy 404/407, Golf, Shopping And More! (id:41954)
Property Details
|
MLS® Number
|
N12388156 |
|
Property Type
|
Single Family |
|
Community Name
|
Bayview Hill |
|
Amenities Near By
|
Park, Place Of Worship, Public Transit, Schools |
|
Equipment Type
|
Water Heater |
|
Features
|
Wooded Area, Irregular Lot Size |
|
Parking Space Total
|
11 |
|
Rental Equipment Type
|
Water Heater |
Building
|
Bathroom Total
|
7 |
|
Bedrooms Above Ground
|
5 |
|
Bedrooms Below Ground
|
1 |
|
Bedrooms Total
|
6 |
|
Appliances
|
Oven - Built-in, Water Softener, Dryer, Hood Fan, Oven, Stove, Washer, Refrigerator |
|
Basement Development
|
Finished |
|
Basement Features
|
Separate Entrance, Walk Out |
|
Basement Type
|
N/a (finished) |
|
Construction Style Attachment
|
Detached |
|
Cooling Type
|
Central Air Conditioning |
|
Exterior Finish
|
Brick, Stone |
|
Fireplace Present
|
Yes |
|
Fireplace Total
|
2 |
|
Flooring Type
|
Hardwood |
|
Foundation Type
|
Brick |
|
Half Bath Total
|
1 |
|
Heating Fuel
|
Natural Gas |
|
Heating Type
|
Forced Air |
|
Stories Total
|
3 |
|
Size Interior
|
5000 - 100000 Sqft |
|
Type
|
House |
|
Utility Water
|
Municipal Water |
Parking
Land
|
Acreage
|
No |
|
Land Amenities
|
Park, Place Of Worship, Public Transit, Schools |
|
Sewer
|
Sanitary Sewer |
|
Size Depth
|
138 Ft ,8 In |
|
Size Frontage
|
78 Ft ,9 In |
|
Size Irregular
|
78.8 X 138.7 Ft ; Pie 78.80ft * 91.73 Ft*127.91*138.67 |
|
Size Total Text
|
78.8 X 138.7 Ft ; Pie 78.80ft * 91.73 Ft*127.91*138.67 |
|
Surface Water
|
River/stream |
Rooms
| Level |
Type |
Length |
Width |
Dimensions |
|
Second Level |
Bedroom 4 |
4.88 m |
3.66 m |
4.88 m x 3.66 m |
|
Second Level |
Primary Bedroom |
4.88 m |
4.88 m |
4.88 m x 4.88 m |
|
Second Level |
Bedroom 2 |
4.72 m |
3.96 m |
4.72 m x 3.96 m |
|
Second Level |
Bedroom 3 |
4.88 m |
3.66 m |
4.88 m x 3.66 m |
|
Third Level |
Bedroom 5 |
6.4 m |
4.27 m |
6.4 m x 4.27 m |
|
Main Level |
Living Room |
5.49 m |
3.96 m |
5.49 m x 3.96 m |
|
Main Level |
Dining Room |
5.18 m |
3.96 m |
5.18 m x 3.96 m |
|
Main Level |
Kitchen |
7.32 m |
4.88 m |
7.32 m x 4.88 m |
|
Main Level |
Great Room |
5.79 m |
5.18 m |
5.79 m x 5.18 m |
|
Main Level |
Family Room |
3.96 m |
3.96 m |
3.96 m x 3.96 m |
|
Main Level |
Den |
5.79 m |
3.05 m |
5.79 m x 3.05 m |
https://www.realtor.ca/real-estate/28829184/37-frybrook-crescent-richmond-hill-bayview-hill-bayview-hill
