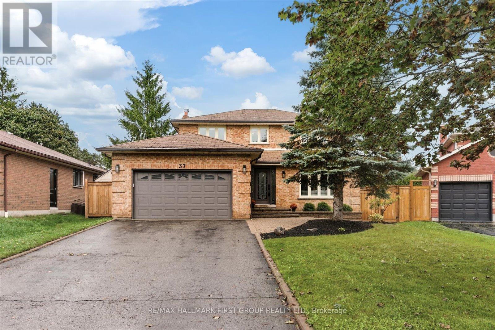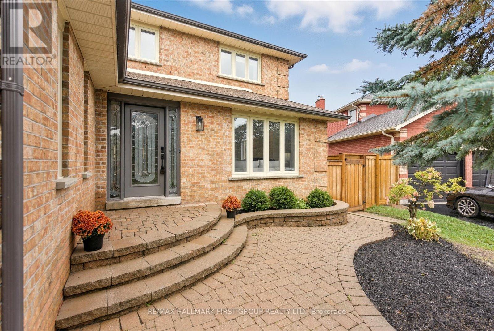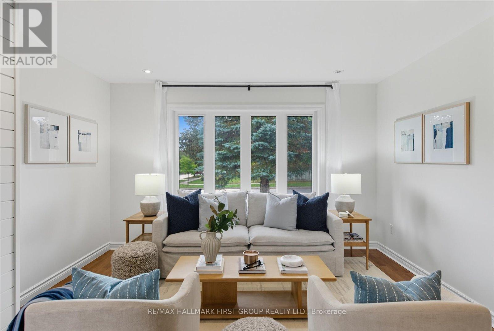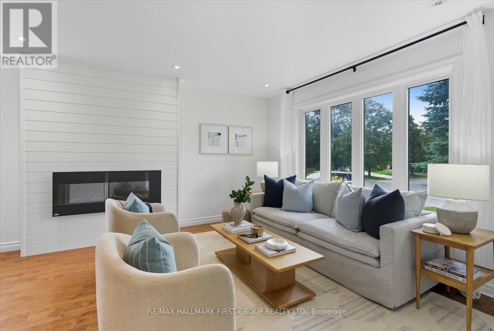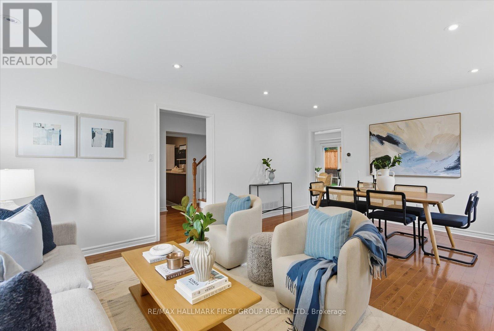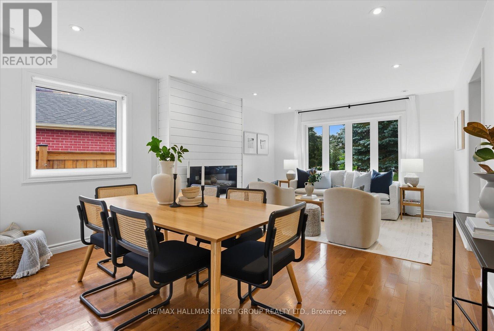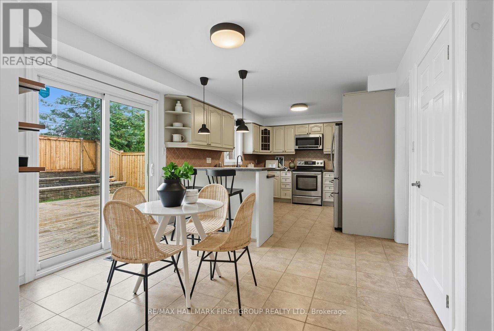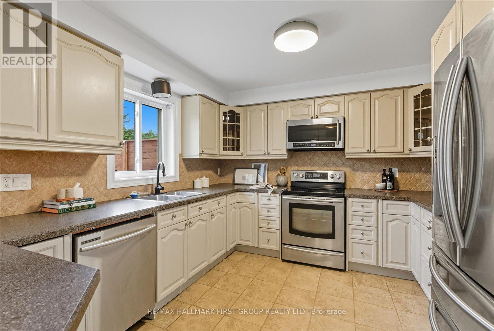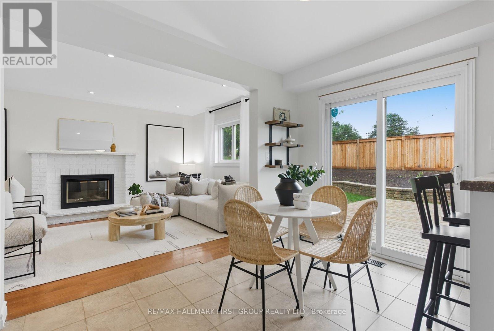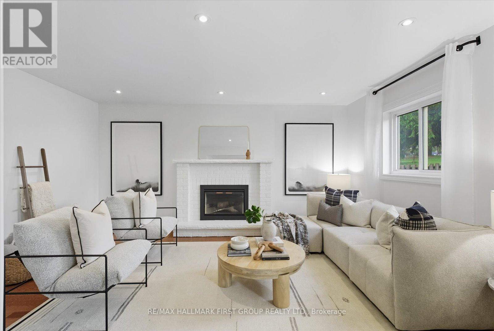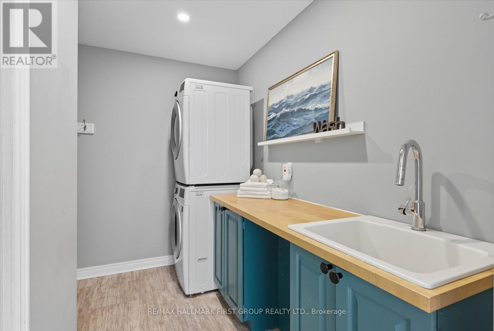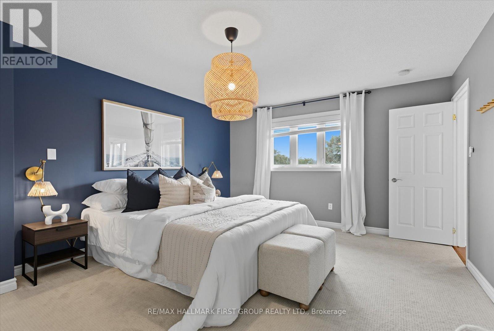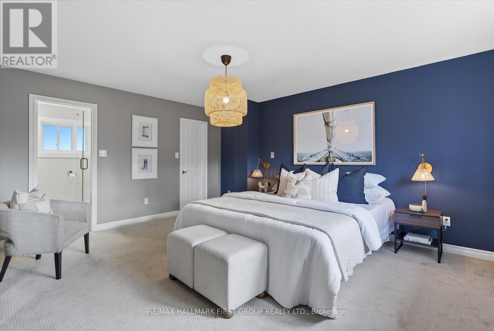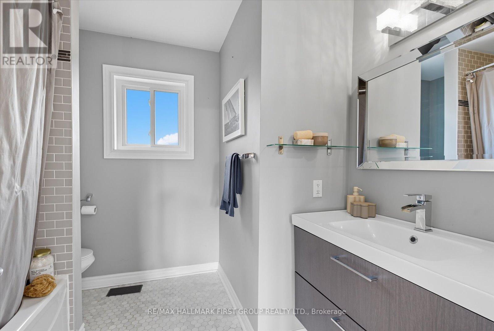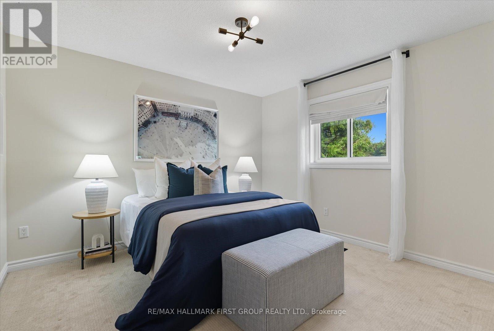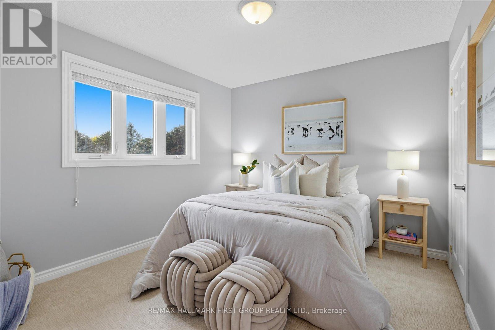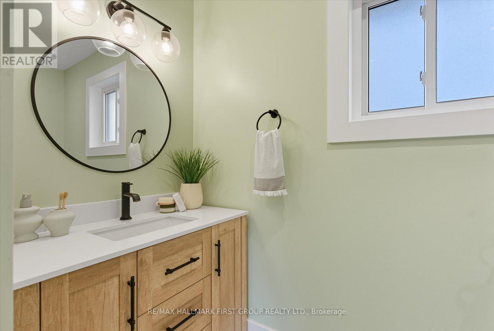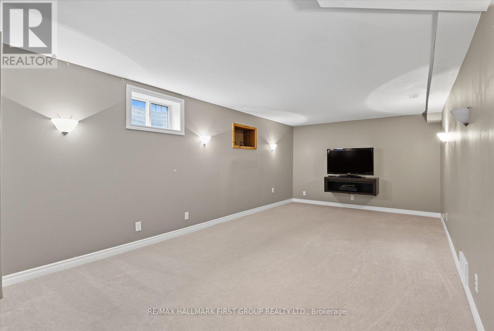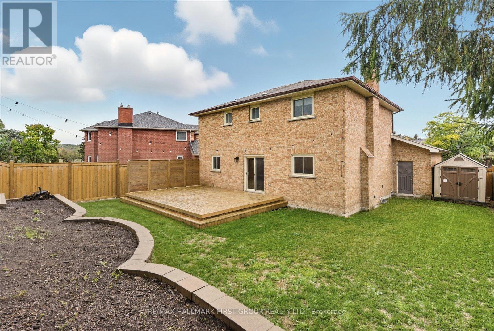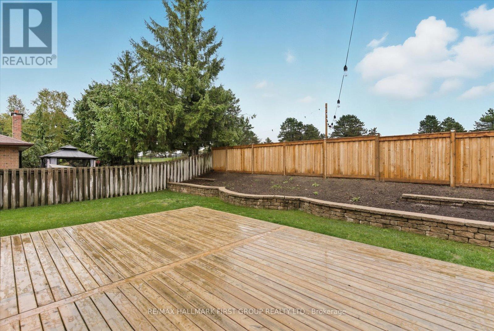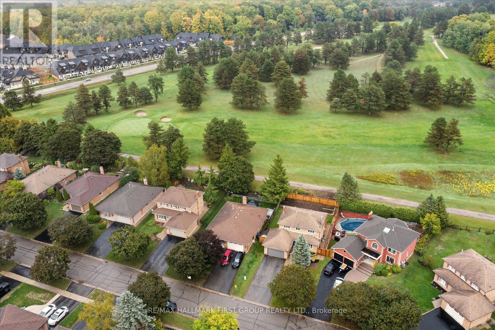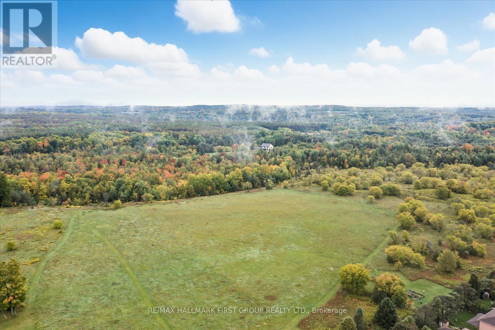4 Bedroom
4 Bathroom
1500 - 2000 sqft
Fireplace
Central Air Conditioning
Forced Air
$1,099,900
Welcome to Uxbridge where small-town charm meets natural beauty. Known for its scenic trails, welcoming community, and peaceful pace of life, Uxbridge is the perfect place to call home. This updated and modern detached home offers 3+1 bedrooms, 4 bathrooms, and a double-car garage with a large driveway. Backing directly onto a golf course, it provides stunning views and exceptional privacy. A true retreat just minutes from town amenities. Inside, the home is filled with natural light and designed for todays lifestyle. The open, stylish layout is move-in ready, with thoughtful updates throughout. The finished basement extends your living space, making it ideal for a family room, guest suite, or home office. Every detail has been maintained with care, creating a home that is both functional and beautiful. The backyard is the highlight ,private and serene, with golf course views that set the perfect backdrop for quiet mornings, family time, or entertaining friends. If you've been looking for a modern home in a welcoming community, with the added bonus of privacy and scenery, this Uxbridge property checks all the boxes. (id:41954)
Property Details
|
MLS® Number
|
N12428839 |
|
Property Type
|
Single Family |
|
Community Name
|
Uxbridge |
|
Amenities Near By
|
Park |
|
Equipment Type
|
Water Heater |
|
Parking Space Total
|
6 |
|
Rental Equipment Type
|
Water Heater |
|
View Type
|
View |
Building
|
Bathroom Total
|
4 |
|
Bedrooms Above Ground
|
3 |
|
Bedrooms Below Ground
|
1 |
|
Bedrooms Total
|
4 |
|
Basement Development
|
Finished |
|
Basement Type
|
N/a (finished) |
|
Construction Style Attachment
|
Detached |
|
Cooling Type
|
Central Air Conditioning |
|
Exterior Finish
|
Brick |
|
Fireplace Present
|
Yes |
|
Flooring Type
|
Tile, Hardwood, Carpeted |
|
Foundation Type
|
Poured Concrete |
|
Half Bath Total
|
1 |
|
Heating Fuel
|
Natural Gas |
|
Heating Type
|
Forced Air |
|
Stories Total
|
2 |
|
Size Interior
|
1500 - 2000 Sqft |
|
Type
|
House |
|
Utility Water
|
Municipal Water |
Parking
Land
|
Acreage
|
No |
|
Fence Type
|
Fenced Yard |
|
Land Amenities
|
Park |
|
Sewer
|
Sanitary Sewer |
|
Size Depth
|
114 Ft ,10 In |
|
Size Frontage
|
57 Ft ,9 In |
|
Size Irregular
|
57.8 X 114.9 Ft |
|
Size Total Text
|
57.8 X 114.9 Ft |
Rooms
| Level |
Type |
Length |
Width |
Dimensions |
|
Second Level |
Primary Bedroom |
4 m |
5 m |
4 m x 5 m |
|
Second Level |
Bedroom 2 |
3.3 m |
3.6 m |
3.3 m x 3.6 m |
|
Second Level |
Bedroom 3 |
3.3 m |
3.1 m |
3.3 m x 3.1 m |
|
Basement |
Recreational, Games Room |
7.1 m |
3.4 m |
7.1 m x 3.4 m |
|
Main Level |
Kitchen |
3.9 m |
3.3 m |
3.9 m x 3.3 m |
|
Main Level |
Eating Area |
2.1 m |
3.3 m |
2.1 m x 3.3 m |
|
Main Level |
Dining Room |
6 m |
3.9 m |
6 m x 3.9 m |
|
Main Level |
Family Room |
3.4 m |
4.8 m |
3.4 m x 4.8 m |
https://www.realtor.ca/real-estate/28917629/37-enzo-crescent-uxbridge-uxbridge
