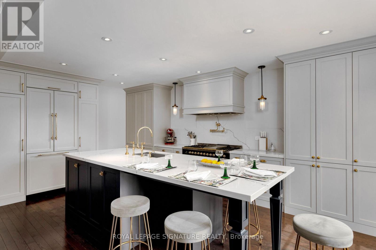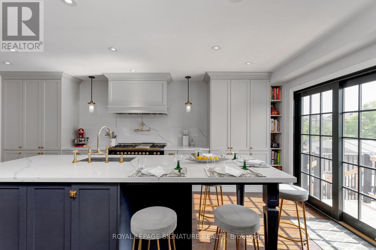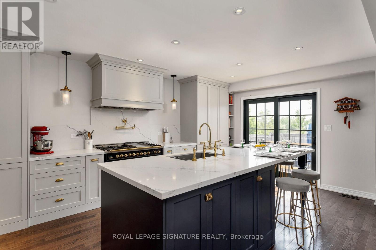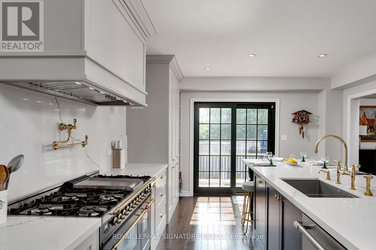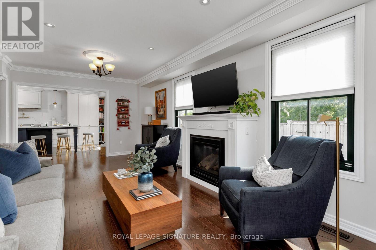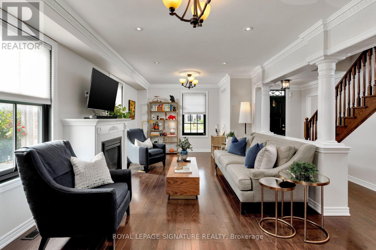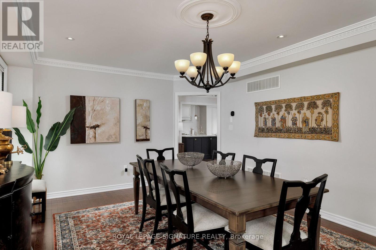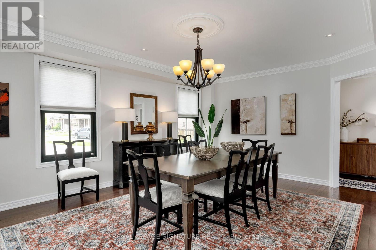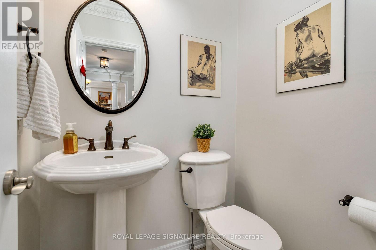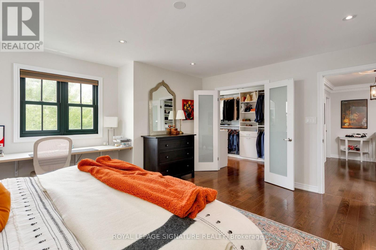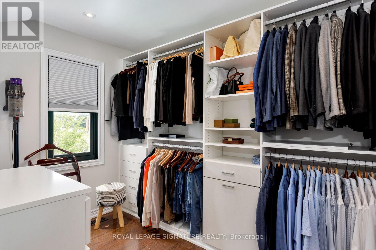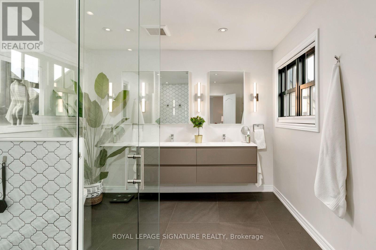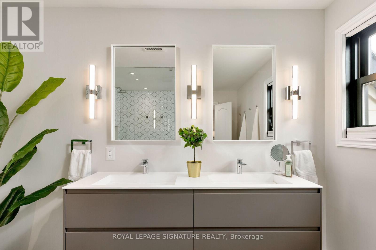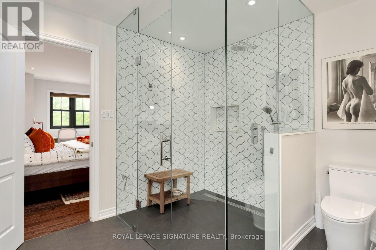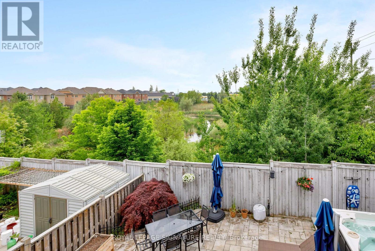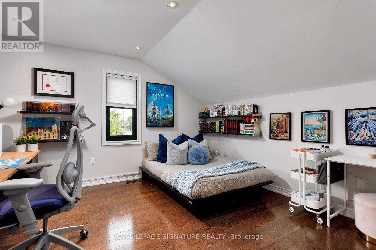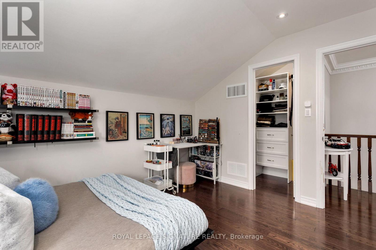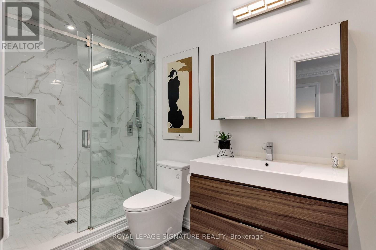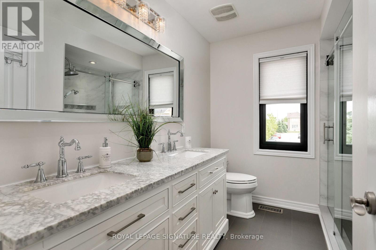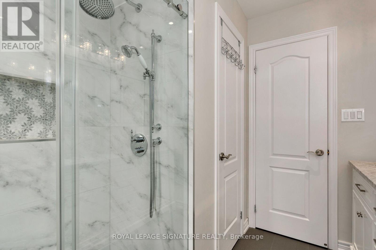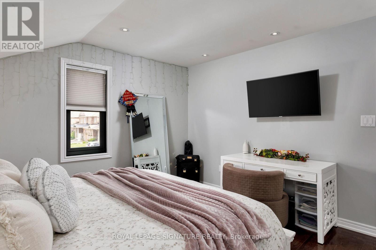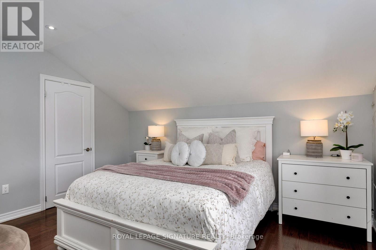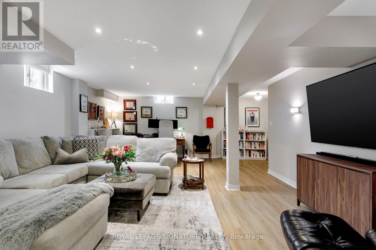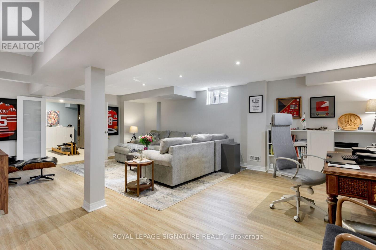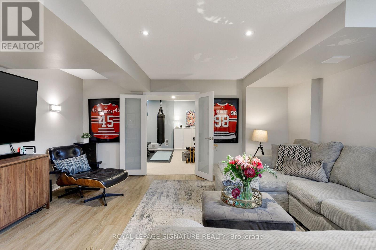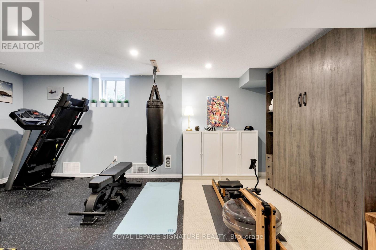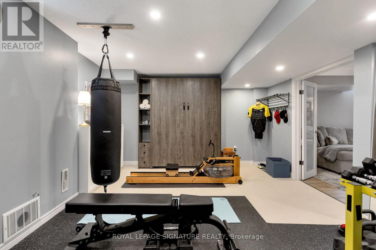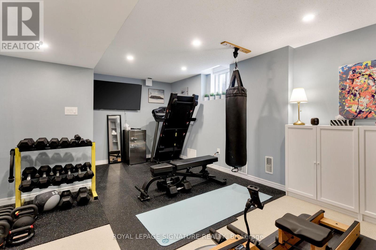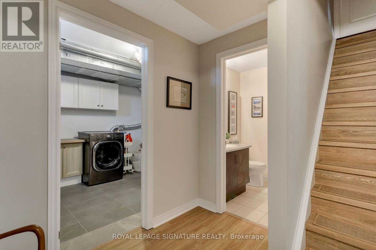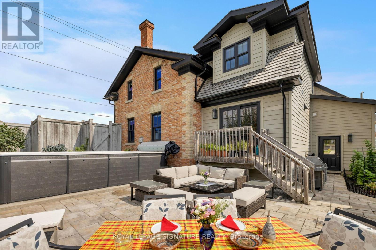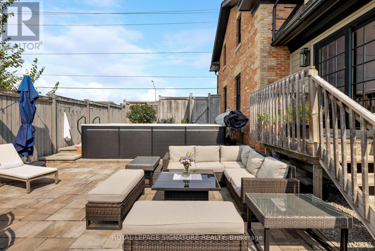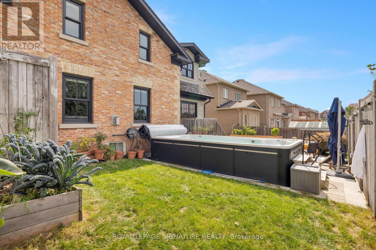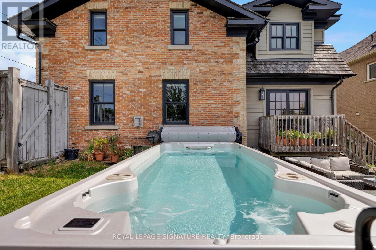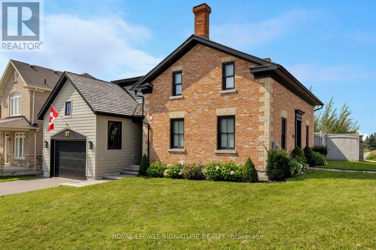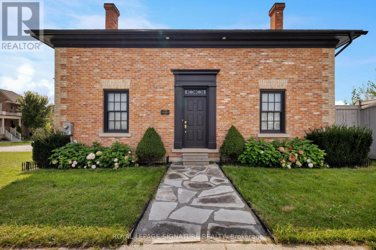37 Chao Crescent Richmond Hill (Oak Ridges), Ontario L4E 0P4
$1,199,000
A House that you will call home as soon as you step inside! This timeless Georgian-style residence custom built in 2012 by MW Corporation in collaboration with Caricari Architects backs onto a serene pond with no rear neighbours. This 2,456 sq. ft. home blends classic elegance with modern functionality and has been extensively renovated between 2019 to 2023. Inside, you will find Red Oak hardwood floors throughout, including all bedrooms and the kitchen, along with pot lights on every level. The show-stopping chefs kitchen features custom cabinetry with solid brass hardware, a quartz slab island and backsplash, a 48 ILVE dual-fuel oven stove, Dacor French door fridge, Thermador dishwasher, Fulgor Milano vented hood, and Perrin & Rowe fixtures, including a pot filler. The formal dining room and open living areas offer incredible entertaining space. The primary suite boasts a custom California Closets dressing room which can easily be converted back to a nursery or craft room and a spa-like ensuite with Muti vanities, Aqua brass fixtures, and designer tile work. All bathrooms have been fully renovated and this home, can easily be converted back to a 4 bedroom if that is what your family needs. A keyless entry system adds security and convenience. The finished basement provides flexible living space, ideal for a gym, media room, or guest suite. Step outside to a beautifully upgraded terrace and sunken backyard featuring a Hydropool 17-ft Swim Spa (installed in 2020), natural gas BBQ hookup, 220V wiring, and new eavestroughs imported from Sweden. Other highlights include an oversized garage with cathedral ceilings, backyard access, and a 4-car driveway. Whether you're hosting or relaxing, this home delivers comfort, style, and exceptional value! (id:41954)
Open House
This property has open houses!
1:00 pm
Ends at:4:00 pm
1:00 pm
Ends at:4:00 pm
Property Details
| MLS® Number | N12212648 |
| Property Type | Single Family |
| Community Name | Oak Ridges |
| Parking Space Total | 6 |
| Pool Type | Above Ground Pool, Outdoor Pool |
Building
| Bathroom Total | 5 |
| Bedrooms Above Ground | 3 |
| Bedrooms Below Ground | 1 |
| Bedrooms Total | 4 |
| Age | 6 To 15 Years |
| Appliances | Garage Door Opener Remote(s), Water Heater, Water Meter, Dishwasher, Dryer, Oven, Stove, Washer, Refrigerator |
| Basement Development | Finished |
| Basement Type | N/a (finished) |
| Construction Style Attachment | Detached |
| Cooling Type | Central Air Conditioning |
| Exterior Finish | Brick |
| Fireplace Present | Yes |
| Flooring Type | Hardwood |
| Foundation Type | Unknown |
| Half Bath Total | 1 |
| Heating Fuel | Natural Gas |
| Heating Type | Forced Air |
| Stories Total | 2 |
| Size Interior | 2000 - 2500 Sqft |
| Type | House |
| Utility Water | Municipal Water |
Parking
| Attached Garage | |
| Garage |
Land
| Acreage | No |
| Sewer | Sanitary Sewer |
| Size Depth | 88 Ft ,7 In |
| Size Frontage | 61 Ft ,6 In |
| Size Irregular | 61.5 X 88.6 Ft |
| Size Total Text | 61.5 X 88.6 Ft |
Rooms
| Level | Type | Length | Width | Dimensions |
|---|---|---|---|---|
| Basement | Workshop | Measurements not available | ||
| Basement | Recreational, Games Room | Measurements not available | ||
| Main Level | Kitchen | 5.91 m | 4.08 m | 5.91 m x 4.08 m |
| Main Level | Living Room | 3.66 m | 7.19 m | 3.66 m x 7.19 m |
| Main Level | Dining Room | 3.98 m | 5.56 m | 3.98 m x 5.56 m |
| Upper Level | Primary Bedroom | 3.81 m | 4.98 m | 3.81 m x 4.98 m |
| Upper Level | Bedroom 2 | 3.96 m | 3.45 m | 3.96 m x 3.45 m |
| Upper Level | Bedroom 3 | 3.99 m | 3.88 m | 3.99 m x 3.88 m |
https://www.realtor.ca/real-estate/28451520/37-chao-crescent-richmond-hill-oak-ridges-oak-ridges
Interested?
Contact us for more information
