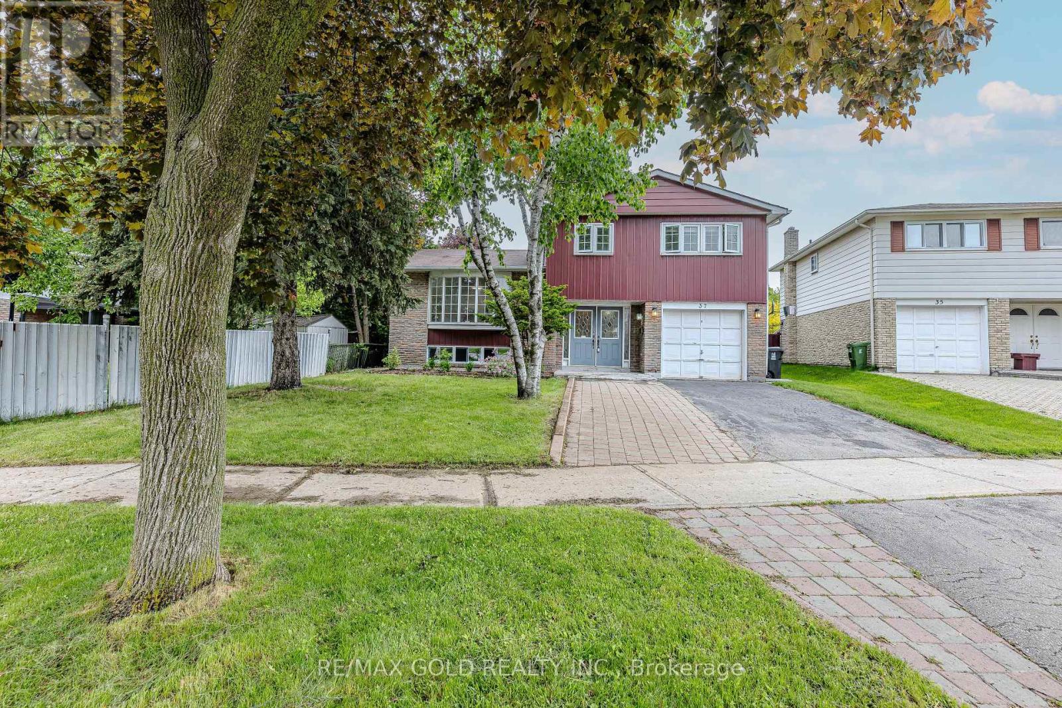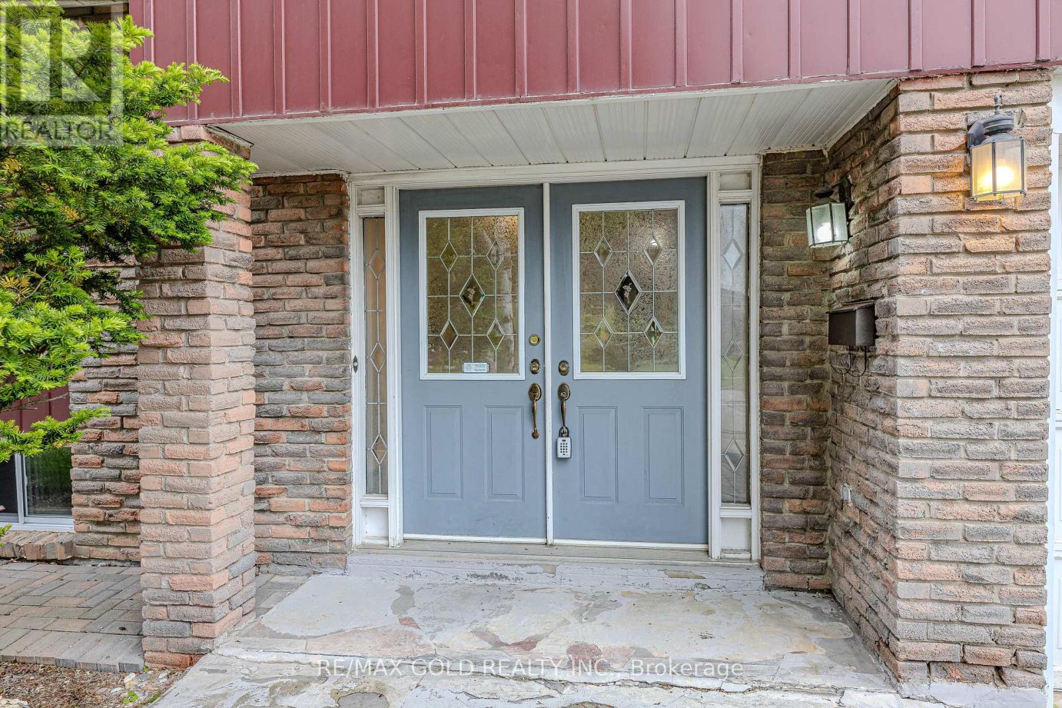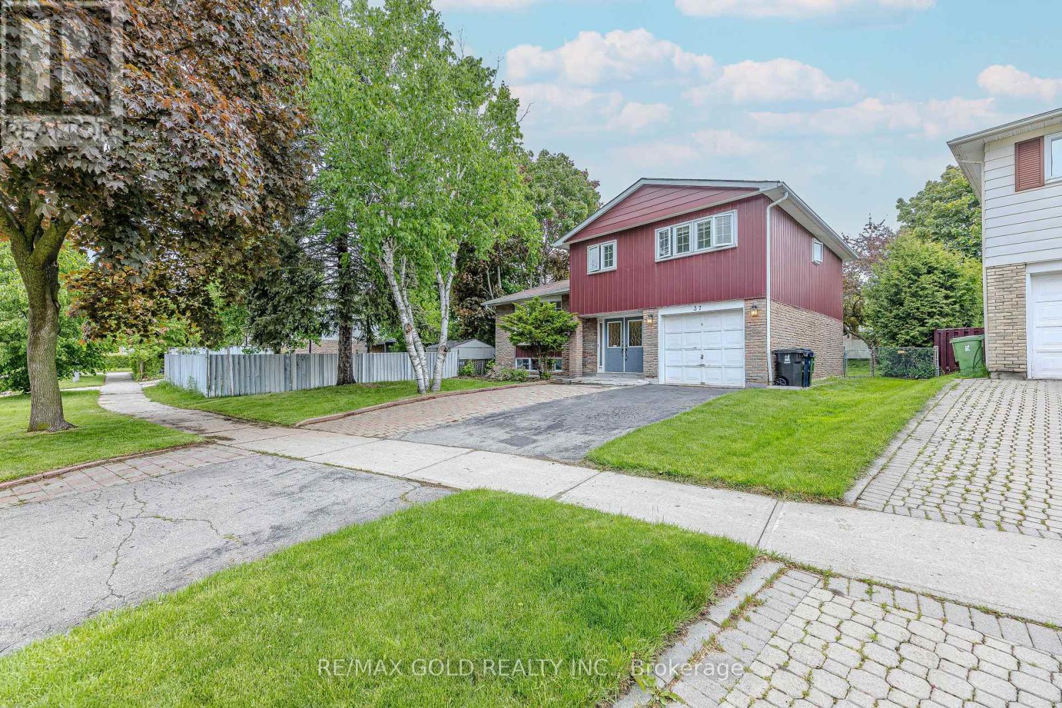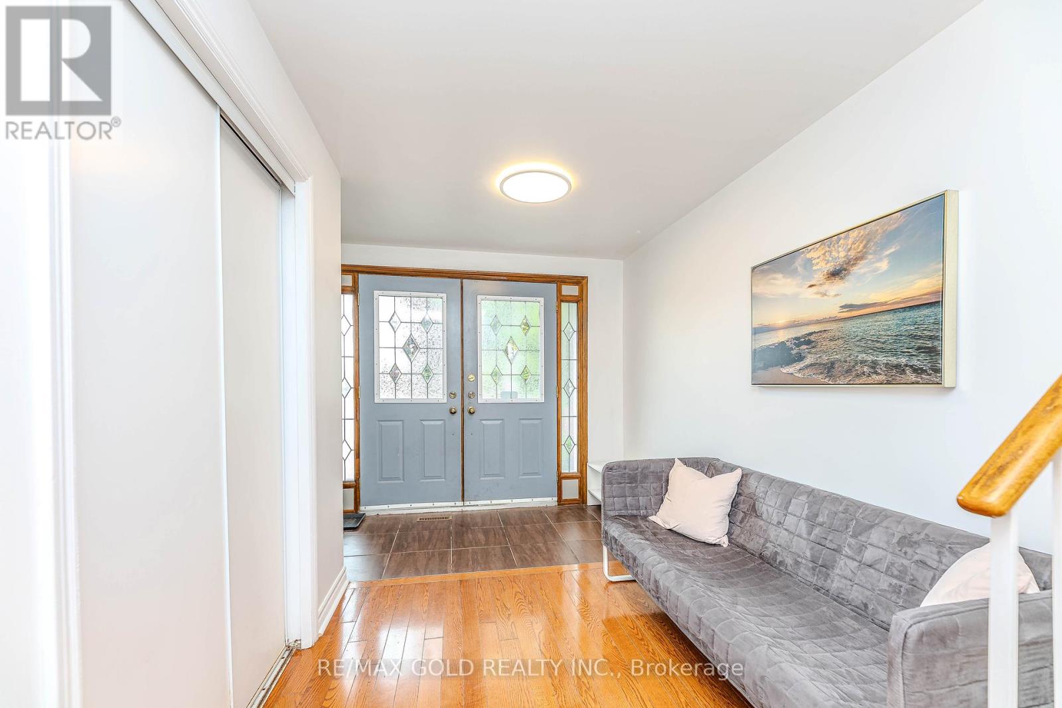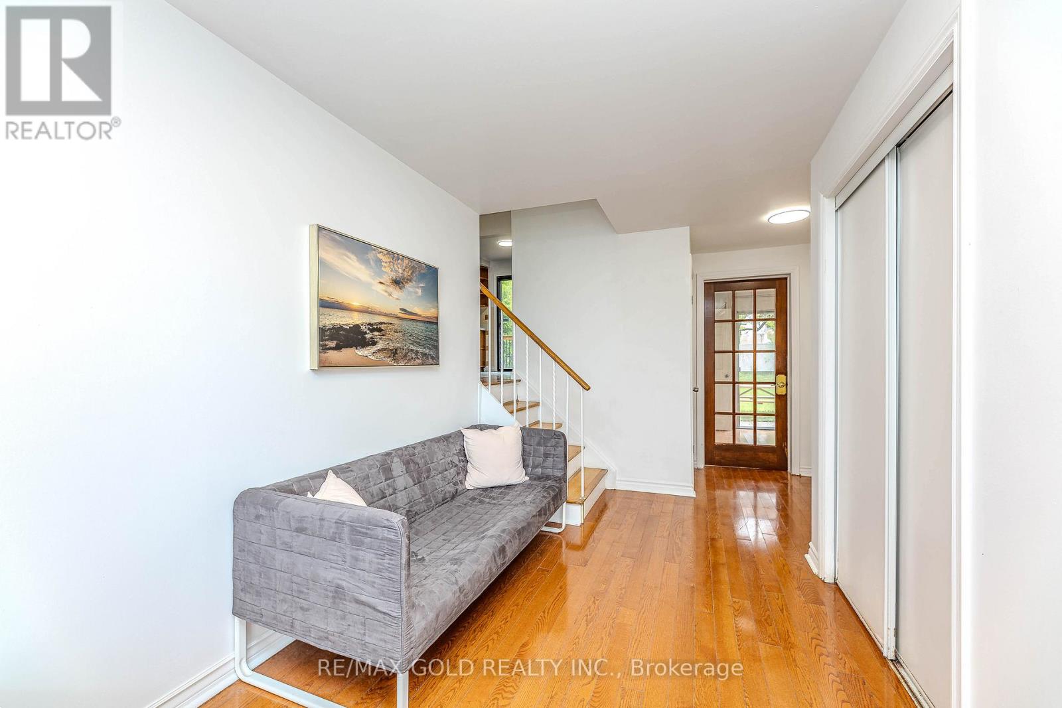5 Bedroom
3 Bathroom
1500 - 2000 sqft
Central Air Conditioning
Forced Air
$1,199,900
Welcome to this spacious, bright, and functional detached side-split home in the highly sought-after L'Amoreaux community! Nestled on a quiet, child-safe crescent, this well- maintained property offers incredible potential and versatility. The main floor features a newly renovated full washroom and a family room that can easily be converted into a 5th bedroom. Walk out to a private backyard oasis with mature trees along the border, a large deck, and a patio perfect for morning coffee or outdoor gatherings. The finished basement , large above-grade windows, a bedroom with closet, a brand-new kitchen, modern washroom, and dedicated laundry ideal for in-law or rental potential. Upgrades include a new electrical breaker panel and stylish finishes throughout. Enjoy a bright and airy living room with a large bay window offering a charming street view. Fantastic location! Steps to top-ranking schools, parks, TTC, community centre, and a variety of sports fields and trails. Minutes to supermarkets, shopping malls, restaurants, and more. A perfect home with plenty of space and options to design your dream lifestyle! (id:41954)
Property Details
|
MLS® Number
|
E12187516 |
|
Property Type
|
Single Family |
|
Community Name
|
L'Amoreaux |
|
Features
|
Carpet Free |
|
Parking Space Total
|
3 |
Building
|
Bathroom Total
|
3 |
|
Bedrooms Above Ground
|
4 |
|
Bedrooms Below Ground
|
1 |
|
Bedrooms Total
|
5 |
|
Basement Development
|
Finished |
|
Basement Type
|
N/a (finished) |
|
Construction Style Attachment
|
Detached |
|
Construction Style Split Level
|
Sidesplit |
|
Cooling Type
|
Central Air Conditioning |
|
Exterior Finish
|
Aluminum Siding, Brick |
|
Flooring Type
|
Hardwood, Ceramic, Vinyl |
|
Heating Fuel
|
Natural Gas |
|
Heating Type
|
Forced Air |
|
Size Interior
|
1500 - 2000 Sqft |
|
Type
|
House |
|
Utility Water
|
Municipal Water |
Parking
Land
|
Acreage
|
No |
|
Sewer
|
Sanitary Sewer |
|
Size Depth
|
109 Ft |
|
Size Frontage
|
49 Ft ,3 In |
|
Size Irregular
|
49.3 X 109 Ft |
|
Size Total Text
|
49.3 X 109 Ft |
Rooms
| Level |
Type |
Length |
Width |
Dimensions |
|
Second Level |
Primary Bedroom |
4.45 m |
3.77 m |
4.45 m x 3.77 m |
|
Second Level |
Bedroom 2 |
3.62 m |
3.13 m |
3.62 m x 3.13 m |
|
Second Level |
Bedroom 3 |
3.48 m |
2.5 m |
3.48 m x 2.5 m |
|
Second Level |
Bedroom 4 |
3.13 m |
2.65 m |
3.13 m x 2.65 m |
|
Basement |
Kitchen |
|
|
Measurements not available |
|
Basement |
Recreational, Games Room |
6.4 m |
5.18 m |
6.4 m x 5.18 m |
|
Main Level |
Foyer |
5.4 m |
3.05 m |
5.4 m x 3.05 m |
|
Main Level |
Family Room |
6.25 m |
3 m |
6.25 m x 3 m |
|
In Between |
Living Room |
5.93 m |
5.17 m |
5.93 m x 5.17 m |
|
In Between |
Dining Room |
5.93 m |
5.17 m |
5.93 m x 5.17 m |
|
In Between |
Kitchen |
5.17 m |
2.49 m |
5.17 m x 2.49 m |
https://www.realtor.ca/real-estate/28397935/37-boundy-crescent-toronto-lamoreaux-lamoreaux
