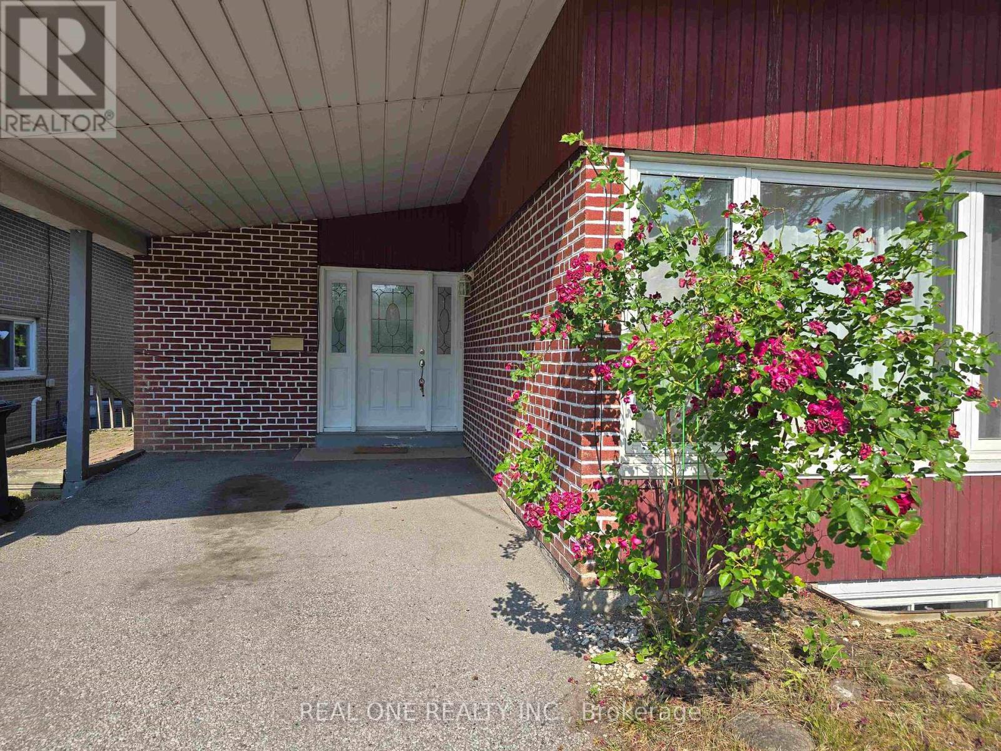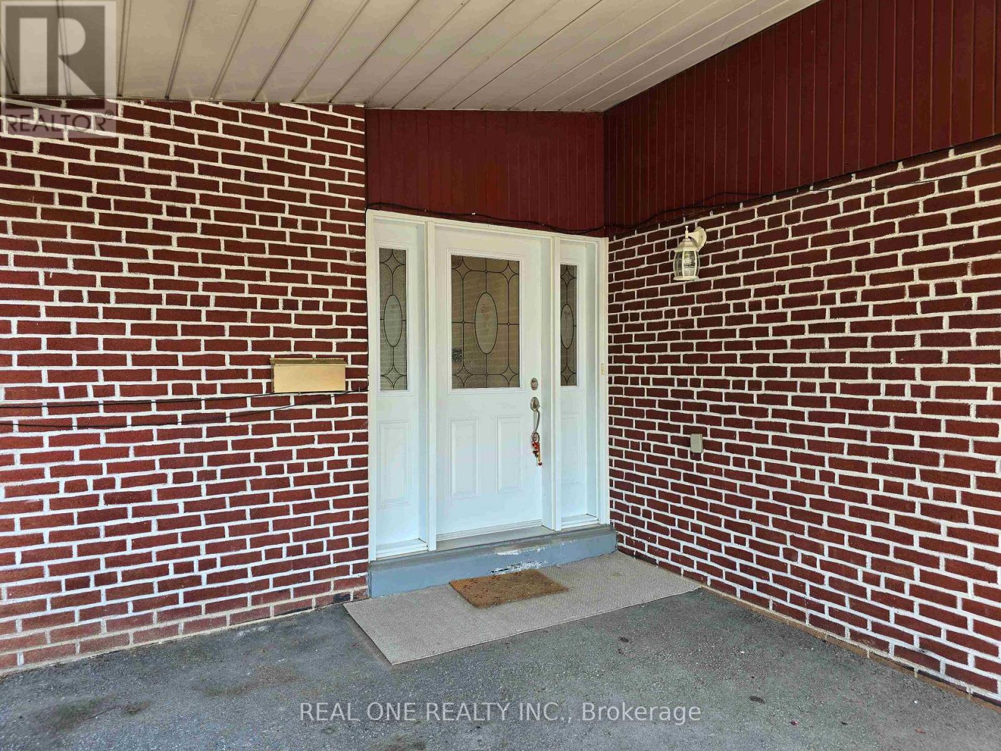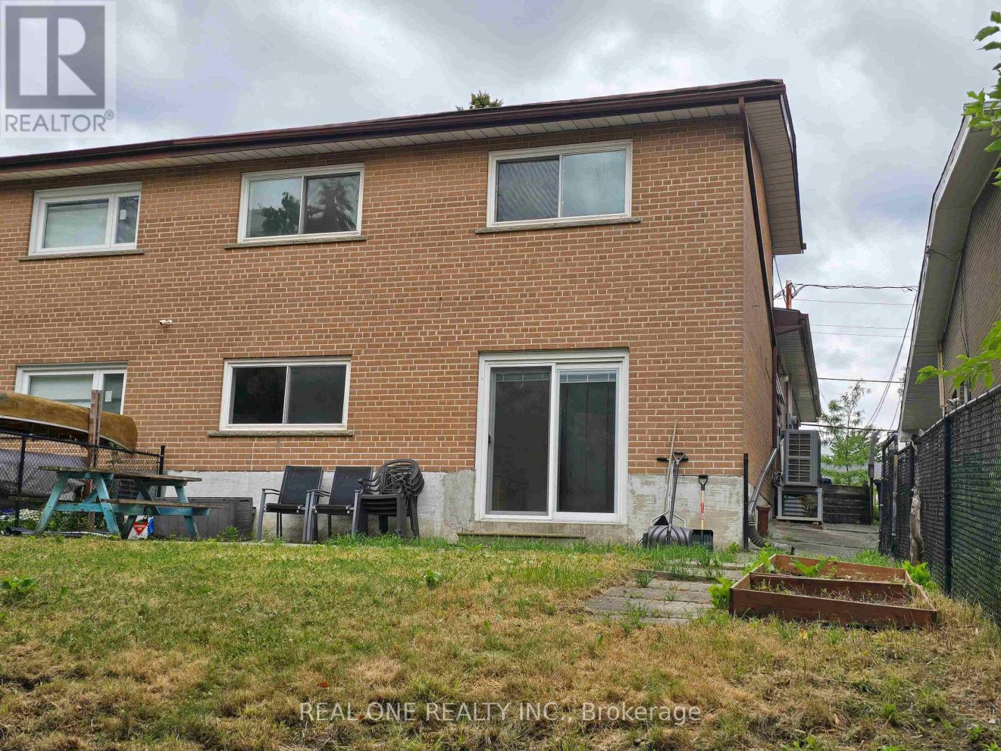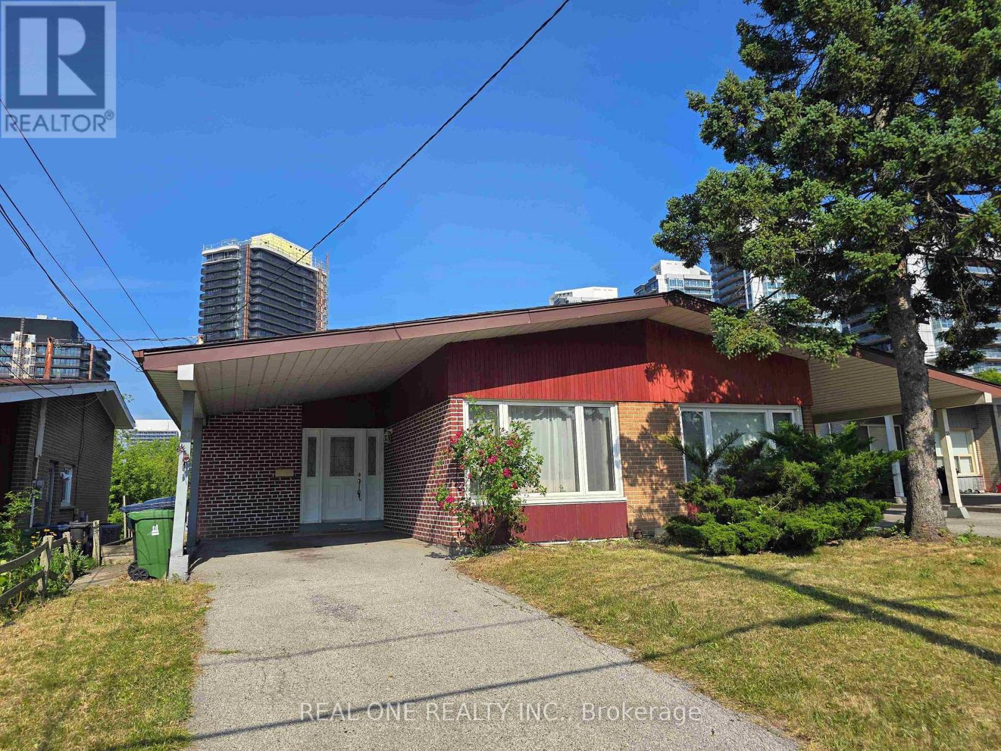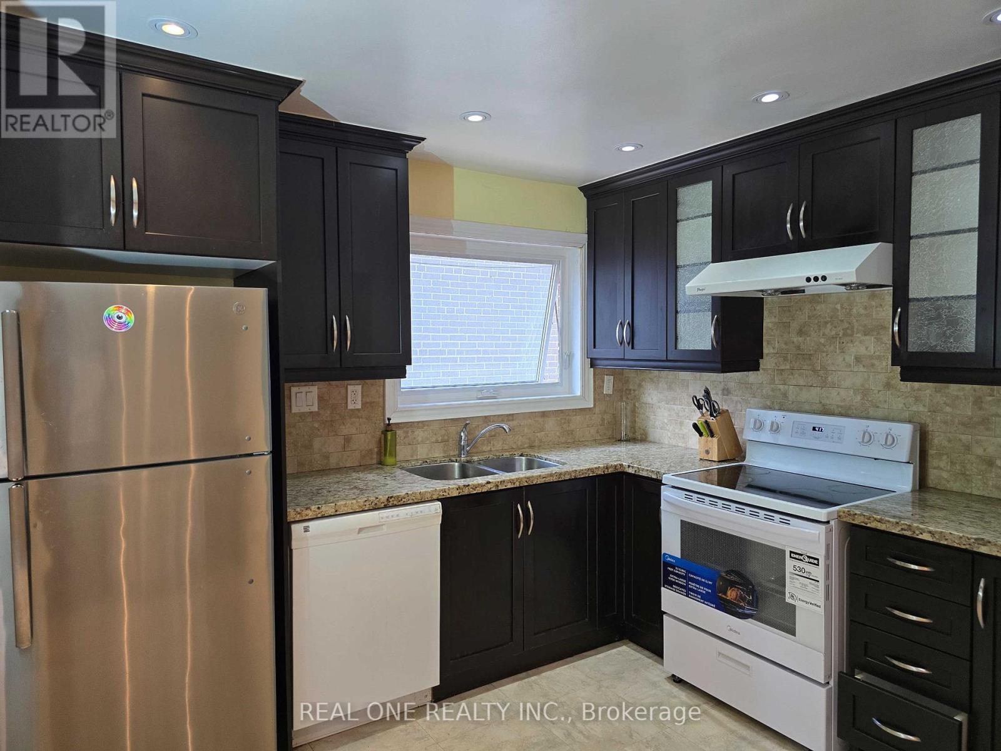4 Bedroom
2 Bathroom
1100 - 1500 sqft
Central Air Conditioning
Forced Air
$1,388,000
A Rare Opportunity in Prestigious Bayview Village 4 Bedroom Semi-Detach, This home is an exceptional investment and presents limitless redevelopment potential. The Best School District in Toronto, 3 Mins Walking Distant to Subway Station, close to Bayview Village Mall and Fairview Mall, North York General Hospital ,Easy Access To Highway, Must See! (id:41954)
Property Details
|
MLS® Number
|
C12275051 |
|
Property Type
|
Single Family |
|
Community Name
|
Bayview Village |
|
Features
|
Carpet Free |
|
Parking Space Total
|
3 |
Building
|
Bathroom Total
|
2 |
|
Bedrooms Above Ground
|
4 |
|
Bedrooms Total
|
4 |
|
Appliances
|
Dishwasher, Dryer, Stove, Washer, Window Coverings, Refrigerator |
|
Basement Development
|
Finished |
|
Basement Type
|
N/a (finished) |
|
Construction Style Attachment
|
Semi-detached |
|
Construction Style Split Level
|
Backsplit |
|
Cooling Type
|
Central Air Conditioning |
|
Exterior Finish
|
Brick |
|
Flooring Type
|
Hardwood, Laminate |
|
Foundation Type
|
Concrete |
|
Heating Fuel
|
Natural Gas |
|
Heating Type
|
Forced Air |
|
Size Interior
|
1100 - 1500 Sqft |
|
Type
|
House |
|
Utility Water
|
Municipal Water |
Parking
Land
|
Acreage
|
No |
|
Sewer
|
Sanitary Sewer |
|
Size Depth
|
120 Ft |
|
Size Frontage
|
30 Ft |
|
Size Irregular
|
30 X 120 Ft |
|
Size Total Text
|
30 X 120 Ft |
Rooms
| Level |
Type |
Length |
Width |
Dimensions |
|
Second Level |
Primary Bedroom |
4.12 m |
3.78 m |
4.12 m x 3.78 m |
|
Second Level |
Bedroom 2 |
3.35 m |
2.72 m |
3.35 m x 2.72 m |
|
Basement |
Recreational, Games Room |
6.75 m |
3.24 m |
6.75 m x 3.24 m |
|
Basement |
Laundry Room |
4.3 m |
2.19 m |
4.3 m x 2.19 m |
|
Lower Level |
Bedroom 3 |
3.79 m |
4.13 m |
3.79 m x 4.13 m |
|
Lower Level |
Bedroom 4 |
3.4 m |
2.66 m |
3.4 m x 2.66 m |
|
Ground Level |
Living Room |
3.39 m |
9.65 m |
3.39 m x 9.65 m |
|
Ground Level |
Dining Room |
3.39 m |
9.65 m |
3.39 m x 9.65 m |
|
Ground Level |
Kitchen |
3.27 m |
3.78 m |
3.27 m x 3.78 m |
https://www.realtor.ca/real-estate/28585020/37-bessarion-road-toronto-bayview-village-bayview-village
