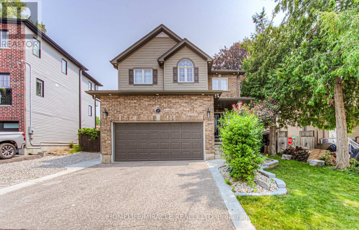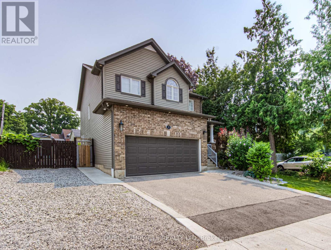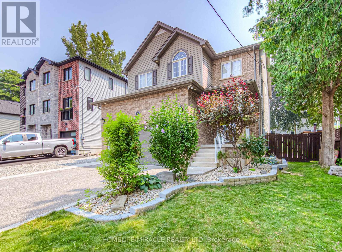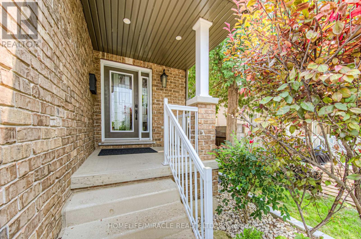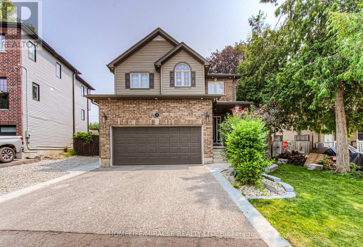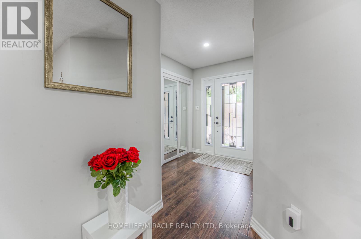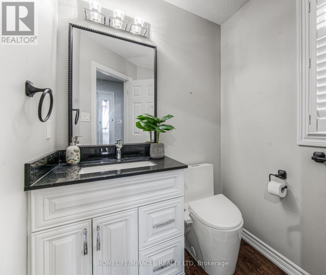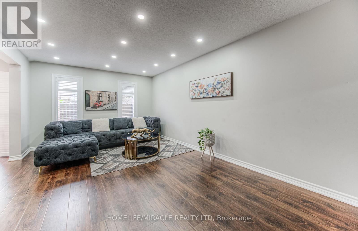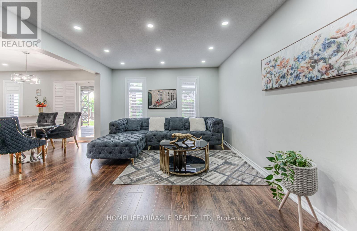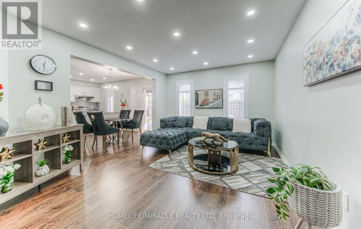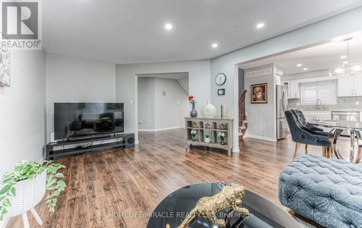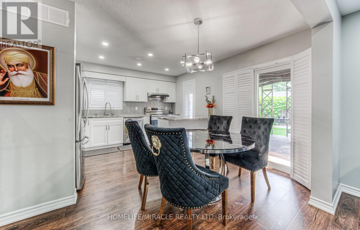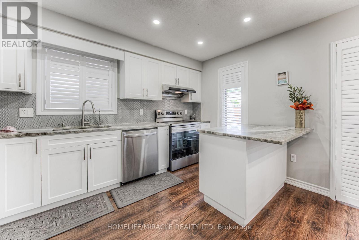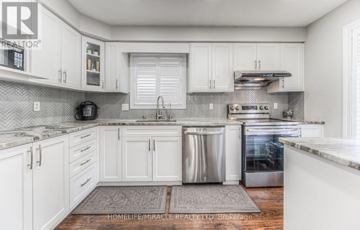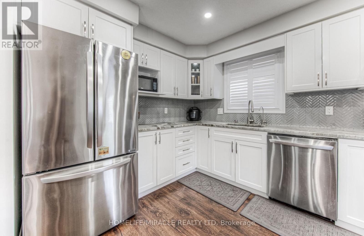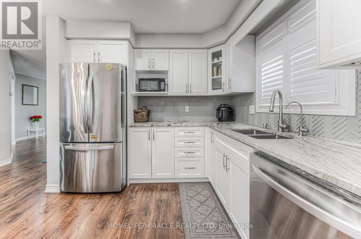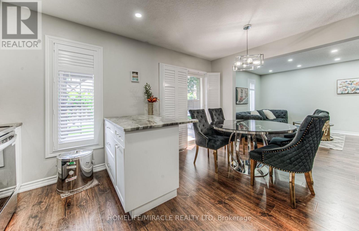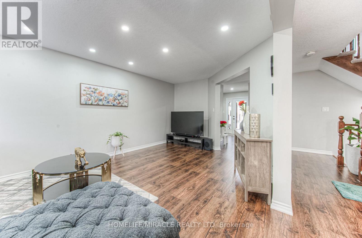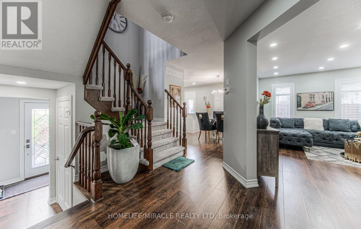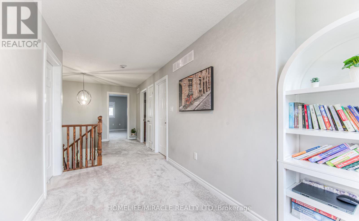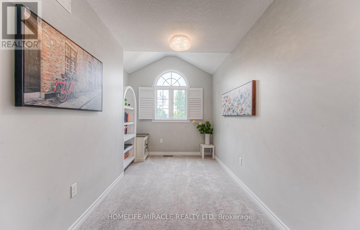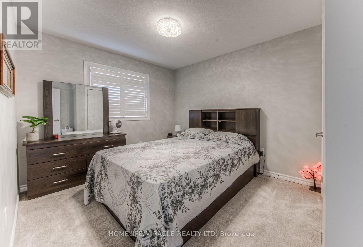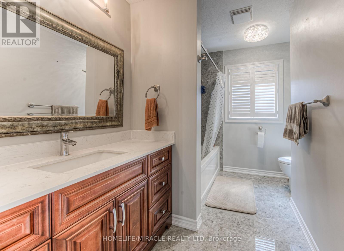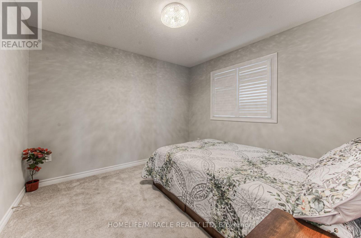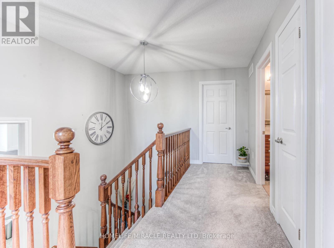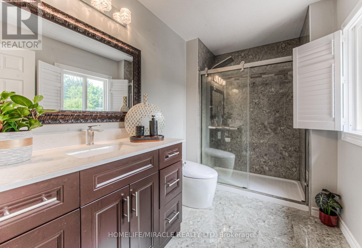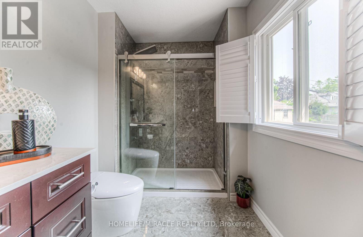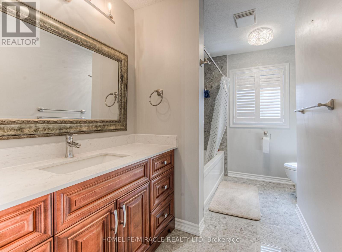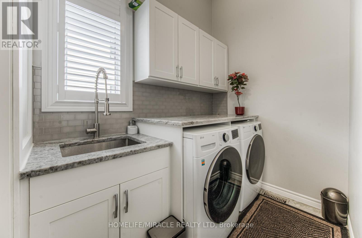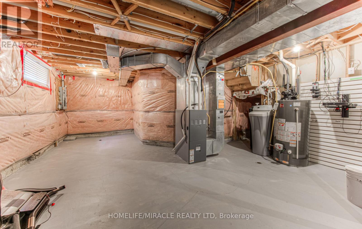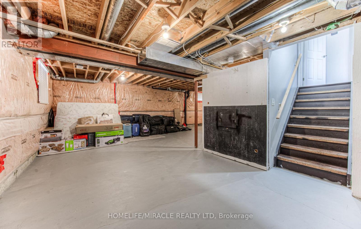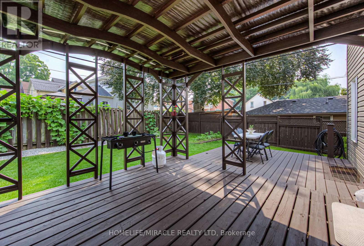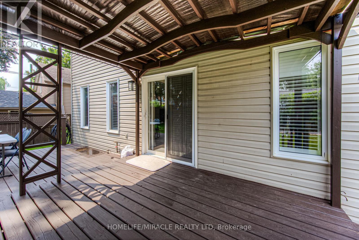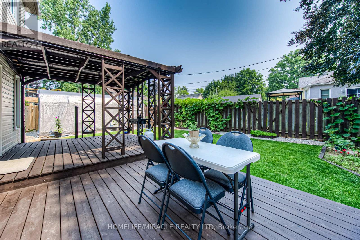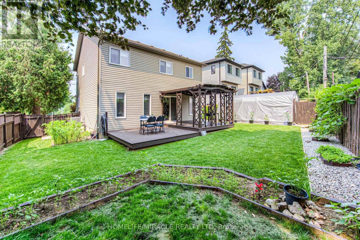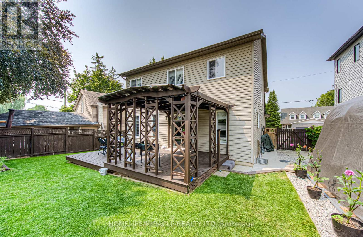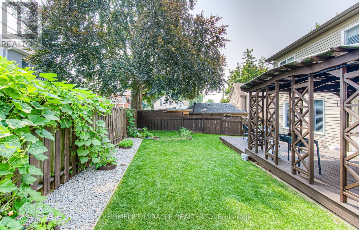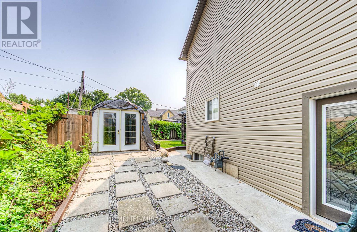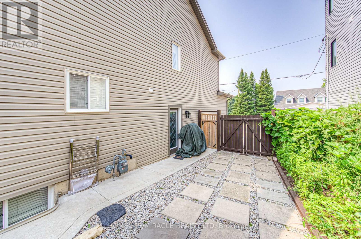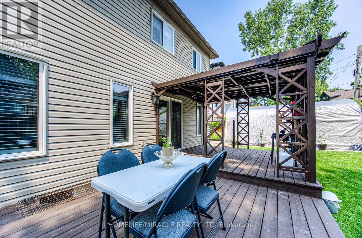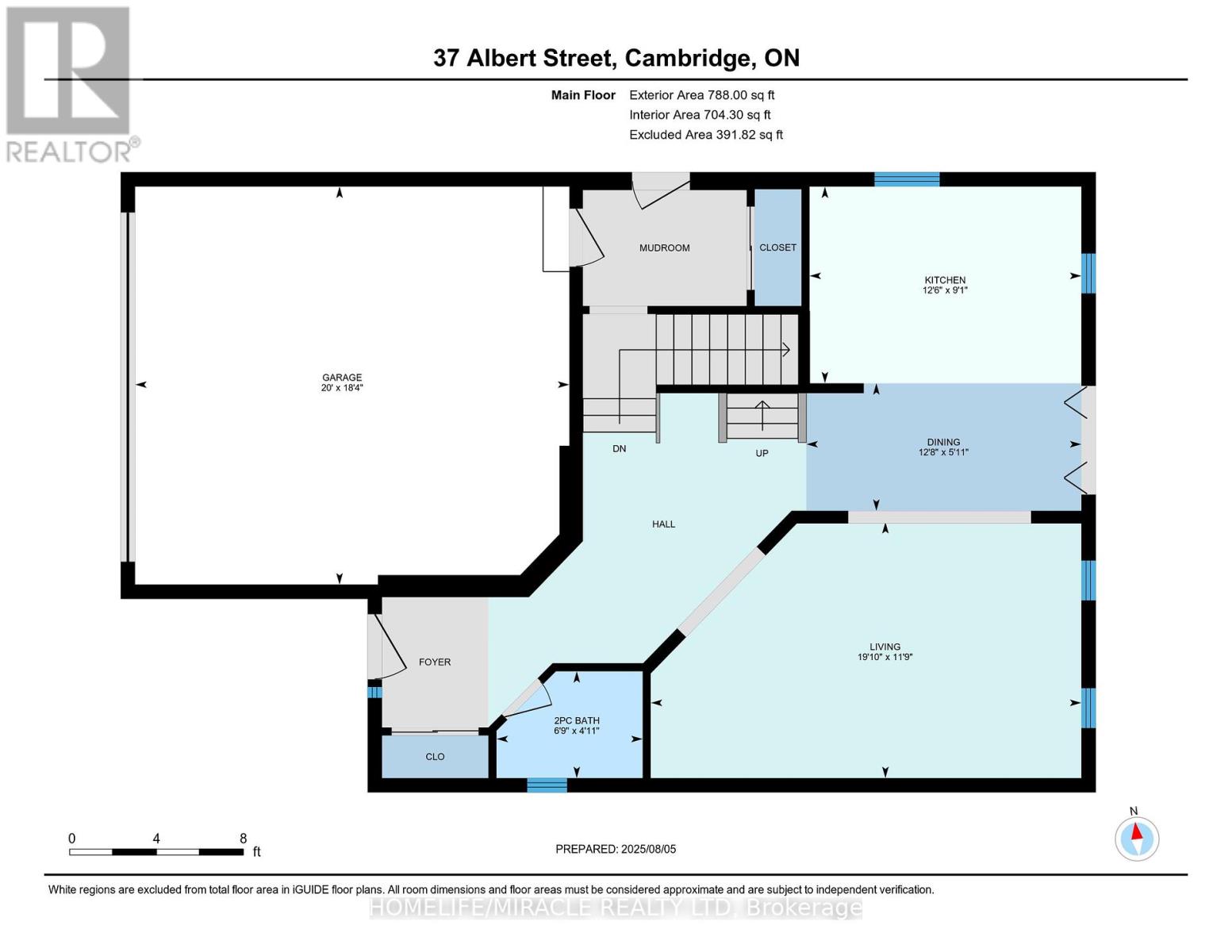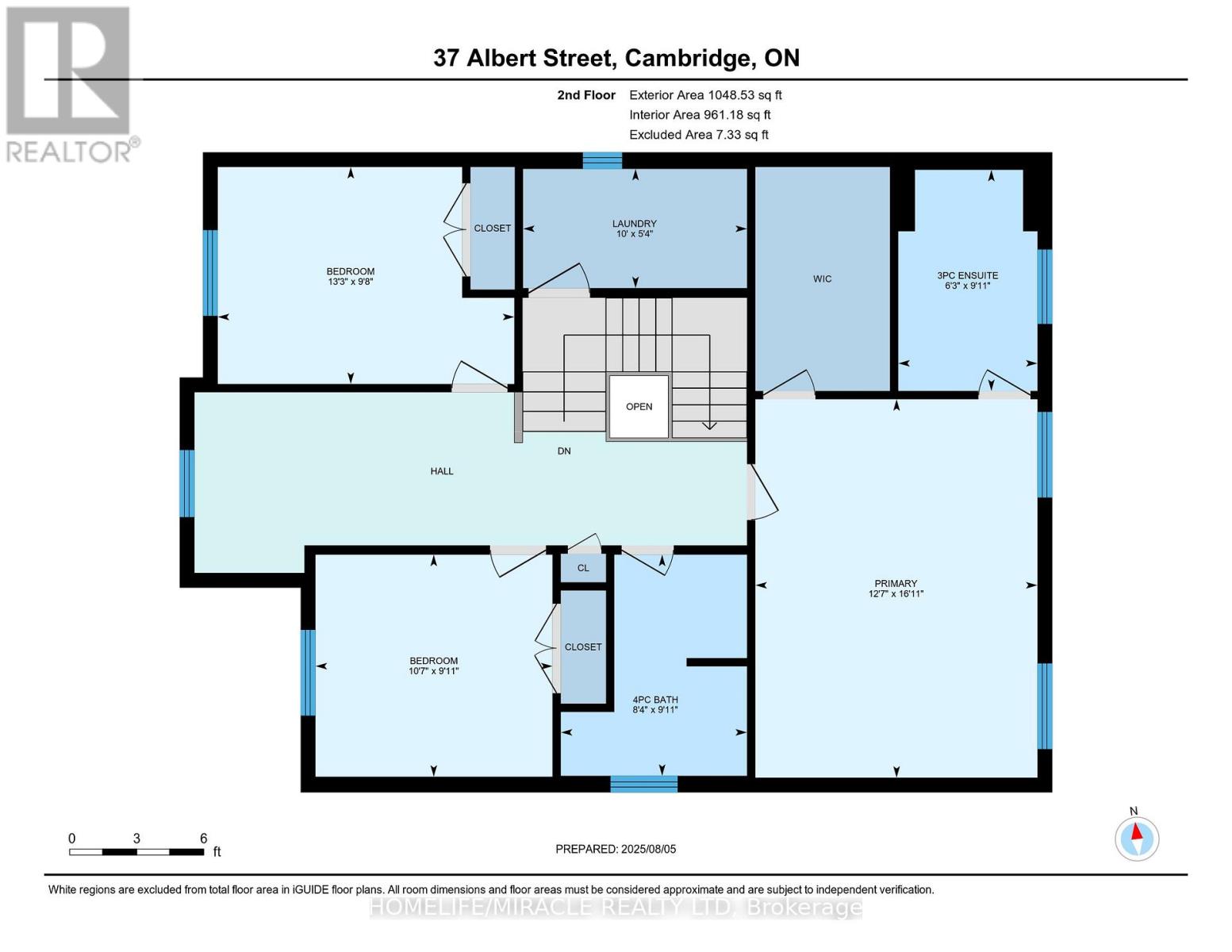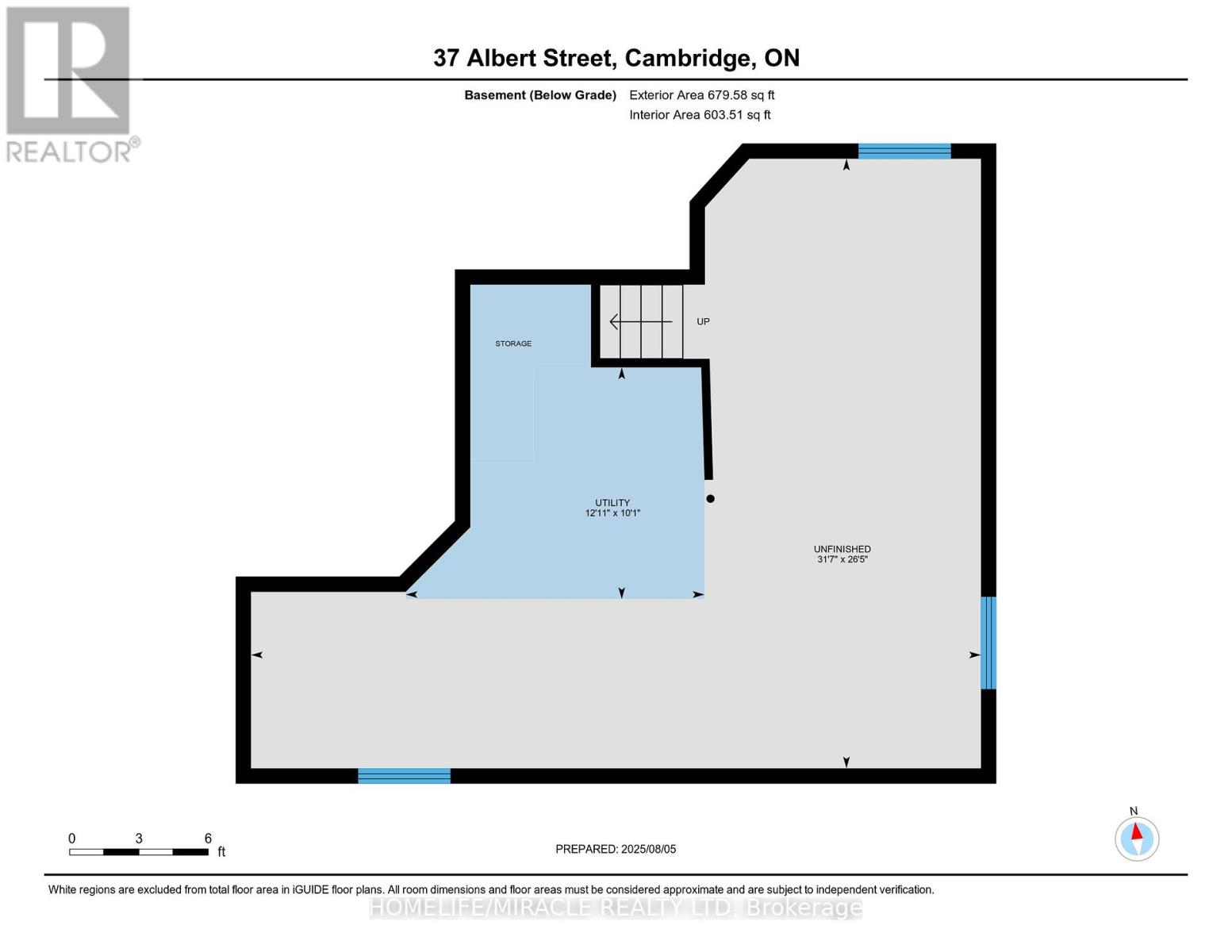3 Bedroom
3 Bathroom
1500 - 2000 sqft
Central Air Conditioning
Forced Air
$899,990
Beautiful clean ready to move in detached house nestled in the charming neighbourhood of East Galt, Cambridge, exudes modern comfort and convenience. The property boasts 3 spacious bedrooms and 3 bathrooms, providing ample space for family living. The kitchen is a highlight, featuring sleek granite countertops that blend style and functionality seamlessly. While the basement remains unfinished, it offers a blank canvas for customization according to personal needs and preferences. The home includes a double garage, ensuring plenty of parking and storage space. Outside, a fully fenced backyard offers privacy and a secure area for outdoor activities, making it an ideal setting for relaxation and entertainment. (id:41954)
Property Details
|
MLS® Number
|
X12423362 |
|
Property Type
|
Single Family |
|
Amenities Near By
|
Park |
|
Equipment Type
|
Water Heater |
|
Features
|
Irregular Lot Size |
|
Parking Space Total
|
4 |
|
Rental Equipment Type
|
Water Heater |
Building
|
Bathroom Total
|
3 |
|
Bedrooms Above Ground
|
3 |
|
Bedrooms Total
|
3 |
|
Age
|
16 To 30 Years |
|
Appliances
|
Water Meter, Dishwasher, Dryer, Stove, Washer, Window Coverings, Refrigerator |
|
Basement Development
|
Unfinished |
|
Basement Features
|
Separate Entrance |
|
Basement Type
|
N/a (unfinished) |
|
Construction Style Attachment
|
Detached |
|
Cooling Type
|
Central Air Conditioning |
|
Exterior Finish
|
Brick, Vinyl Siding |
|
Flooring Type
|
Hardwood, Vinyl |
|
Foundation Type
|
Poured Concrete |
|
Half Bath Total
|
1 |
|
Heating Fuel
|
Natural Gas |
|
Heating Type
|
Forced Air |
|
Stories Total
|
2 |
|
Size Interior
|
1500 - 2000 Sqft |
|
Type
|
House |
|
Utility Water
|
Municipal Water |
Parking
Land
|
Acreage
|
No |
|
Fence Type
|
Fenced Yard |
|
Land Amenities
|
Park |
|
Sewer
|
Sanitary Sewer |
|
Size Depth
|
104 Ft |
|
Size Frontage
|
46 Ft ,1 In |
|
Size Irregular
|
46.1 X 104 Ft ; 88.63 Ft X 46.09 Ft X 103.96 Ft X 63.13 |
|
Size Total Text
|
46.1 X 104 Ft ; 88.63 Ft X 46.09 Ft X 103.96 Ft X 63.13 |
|
Zoning Description
|
R4 |
Rooms
| Level |
Type |
Length |
Width |
Dimensions |
|
Second Level |
Primary Bedroom |
3.85 m |
5.16 m |
3.85 m x 5.16 m |
|
Second Level |
Bedroom 2 |
4.05 m |
2.96 m |
4.05 m x 2.96 m |
|
Second Level |
Bedroom 3 |
3.23 m |
3.03 m |
3.23 m x 3.03 m |
|
Second Level |
Office |
4.4 m |
2.17 m |
4.4 m x 2.17 m |
|
Main Level |
Living Room |
3.59 m |
6.05 m |
3.59 m x 6.05 m |
|
Main Level |
Dining Room |
1.79 m |
3.86 m |
1.79 m x 3.86 m |
|
Main Level |
Kitchen |
2.76 m |
3.82 m |
2.76 m x 3.82 m |
|
Main Level |
Mud Room |
2.4 m |
1.7 m |
2.4 m x 1.7 m |
|
In Between |
Laundry Room |
1.63 m |
3.05 m |
1.63 m x 3.05 m |
Utilities
|
Cable
|
Available |
|
Electricity
|
Available |
|
Sewer
|
Available |
https://www.realtor.ca/real-estate/28906046/37-albert-street-cambridge
