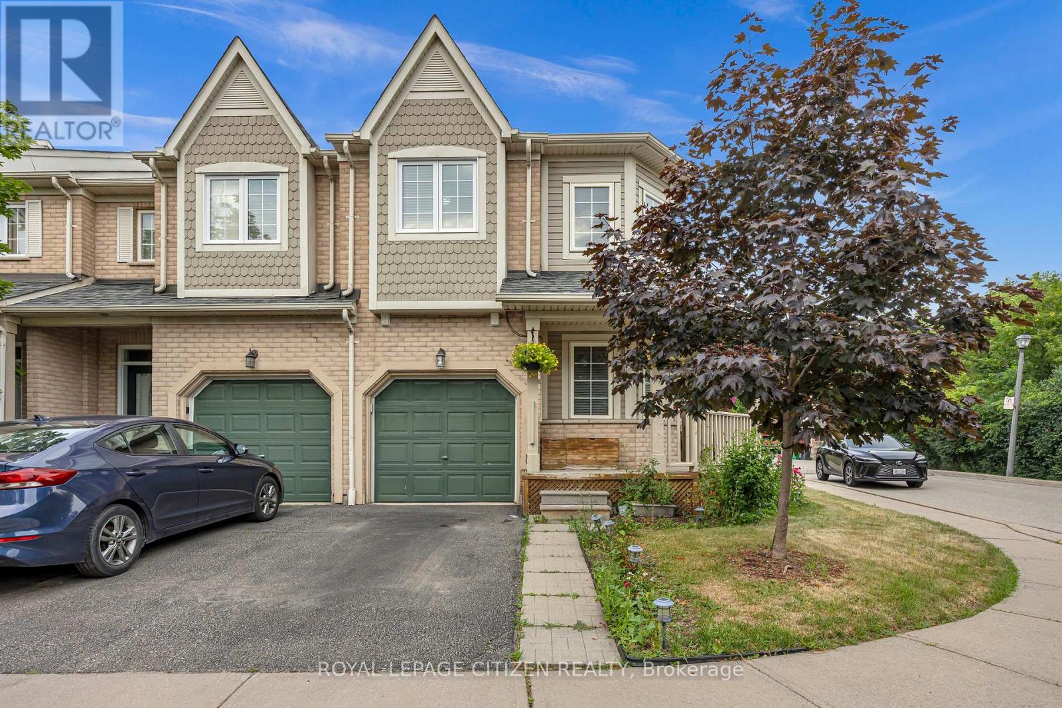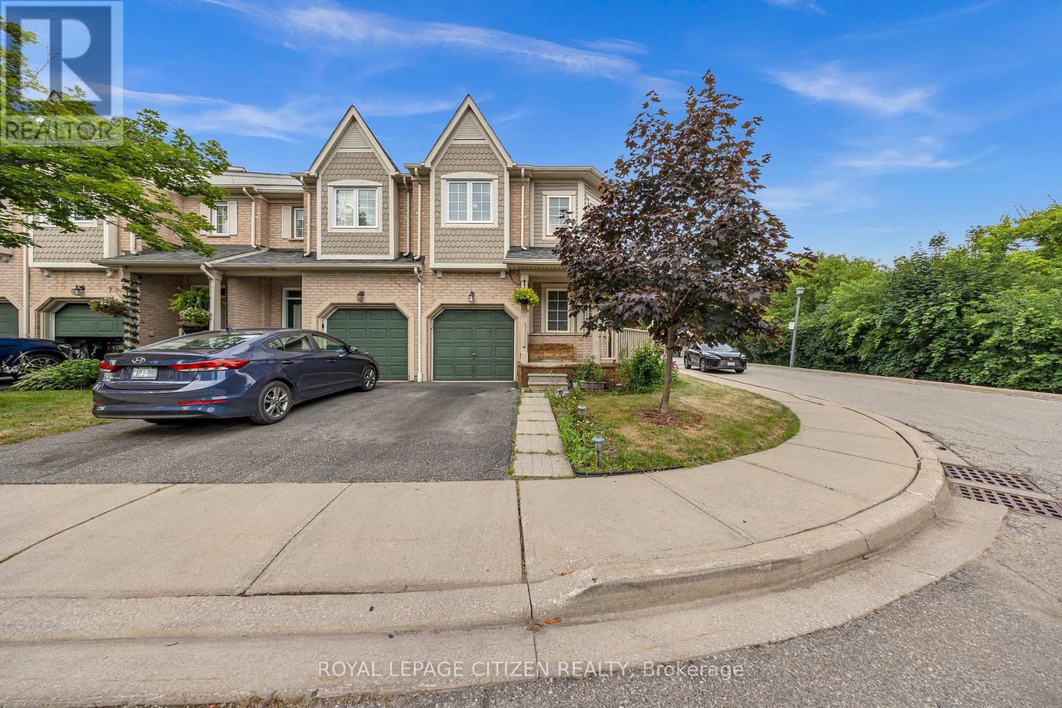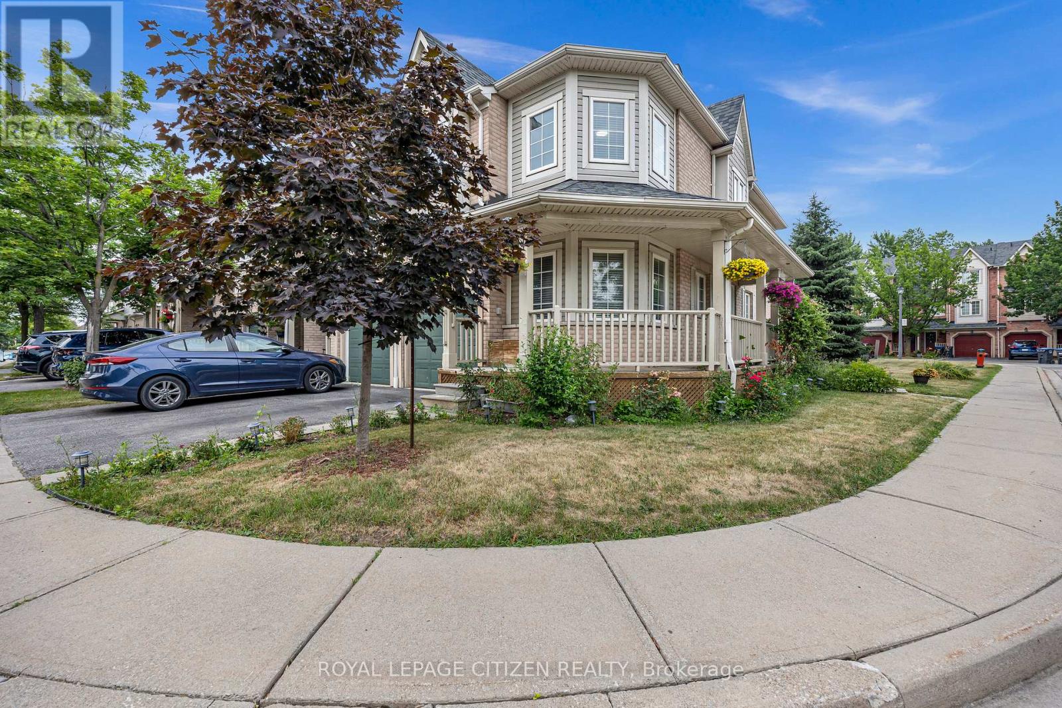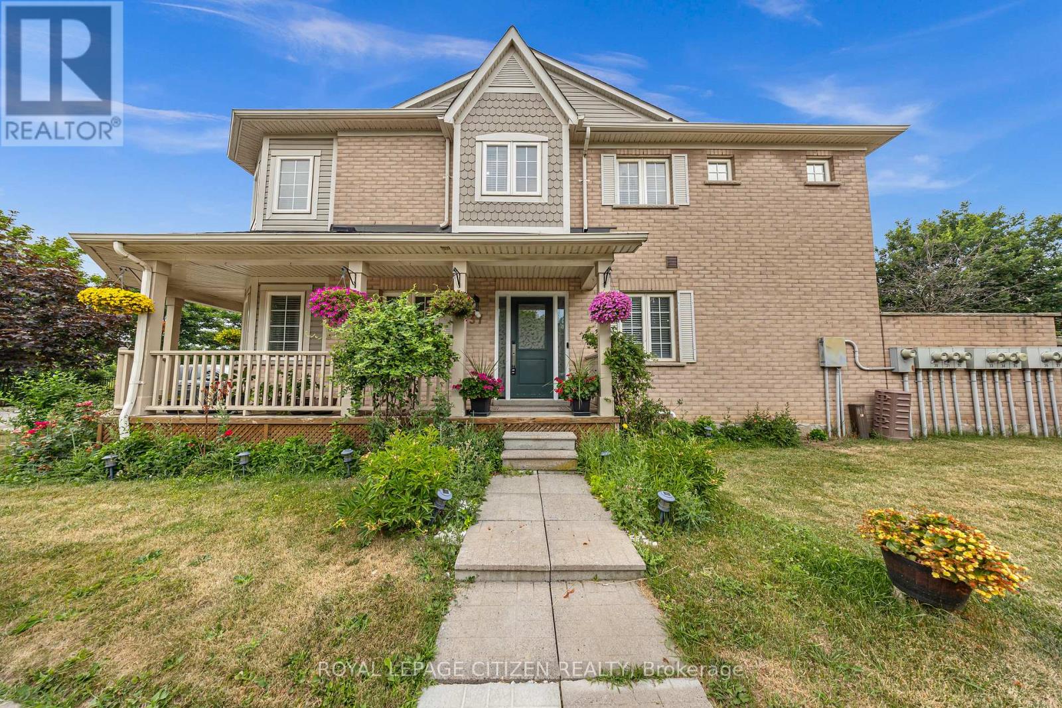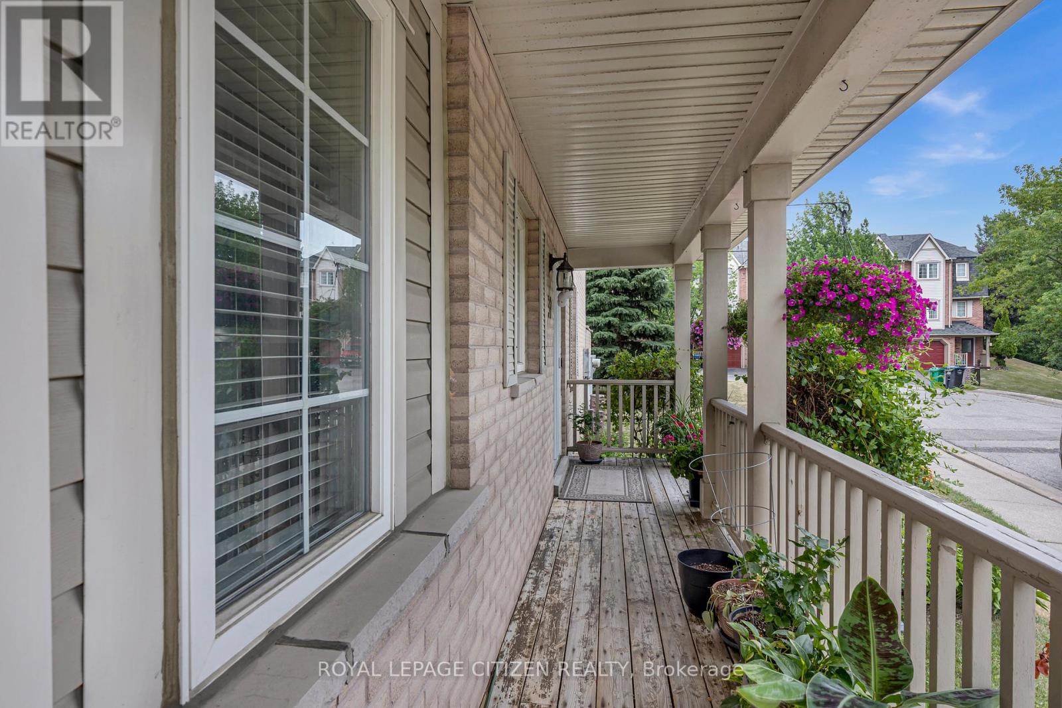37 - 7190 Atwood Lane Mississauga (Meadowvale Village), Ontario L5N 7Y6
3 Bedroom
3 Bathroom
1600 - 1799 sqft
Central Air Conditioning
Forced Air
$799,000Maintenance, Common Area Maintenance, Insurance, Parking
$314 Monthly
Maintenance, Common Area Maintenance, Insurance, Parking
$314 MonthlyExecutive End-Unit Townhome On A Prestigious **Corner Premium Lot**Overlooking Ravine. (id:41954)
Property Details
| MLS® Number | W12294327 |
| Property Type | Single Family |
| Community Name | Meadowvale Village |
| Amenities Near By | Park, Public Transit, Schools |
| Community Features | Pet Restrictions, Community Centre |
| Equipment Type | Air Conditioner, Water Heater |
| Features | Conservation/green Belt, Balcony, In Suite Laundry |
| Parking Space Total | 3 |
| Rental Equipment Type | Air Conditioner, Water Heater |
Building
| Bathroom Total | 3 |
| Bedrooms Above Ground | 3 |
| Bedrooms Total | 3 |
| Amenities | Visitor Parking |
| Basement Development | Finished |
| Basement Type | Full (finished) |
| Cooling Type | Central Air Conditioning |
| Exterior Finish | Brick |
| Flooring Type | Hardwood, Ceramic, Carpeted |
| Half Bath Total | 1 |
| Heating Fuel | Natural Gas |
| Heating Type | Forced Air |
| Stories Total | 2 |
| Size Interior | 1600 - 1799 Sqft |
| Type | Row / Townhouse |
Parking
| Garage |
Land
| Acreage | No |
| Land Amenities | Park, Public Transit, Schools |
Rooms
| Level | Type | Length | Width | Dimensions |
|---|---|---|---|---|
| Second Level | Primary Bedroom | 5.4 m | 3.43 m | 5.4 m x 3.43 m |
| Second Level | Bedroom 2 | 4.83 m | 2.7 m | 4.83 m x 2.7 m |
| Second Level | Bedroom 3 | 4 m | 2.6 m | 4 m x 2.6 m |
| Basement | Recreational, Games Room | 5.24 m | 5.07 m | 5.24 m x 5.07 m |
| Ground Level | Living Room | 5.36 m | 3.1 m | 5.36 m x 3.1 m |
| Ground Level | Dining Room | 5.12 m | 3.07 m | 5.12 m x 3.07 m |
| Ground Level | Kitchen | 5.57 m | 2.44 m | 5.57 m x 2.44 m |
| Ground Level | Foyer | 2.53 m | 1.55 m | 2.53 m x 1.55 m |
Interested?
Contact us for more information
