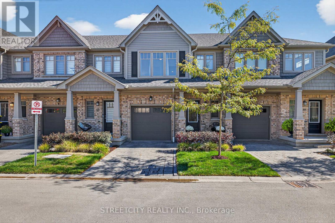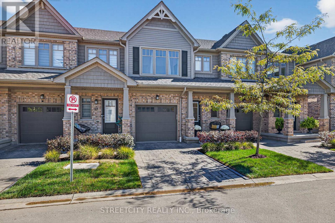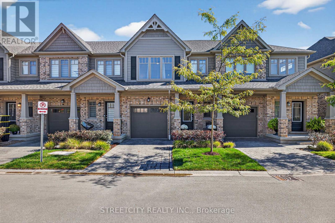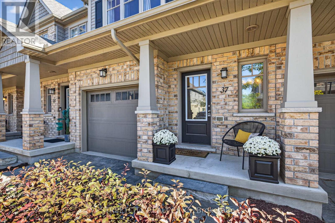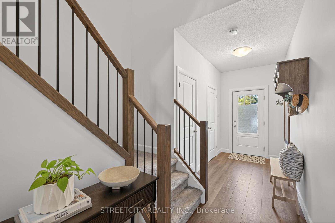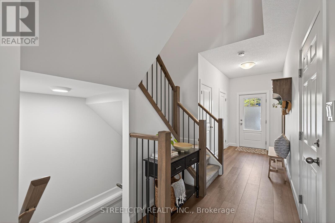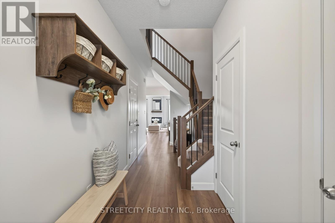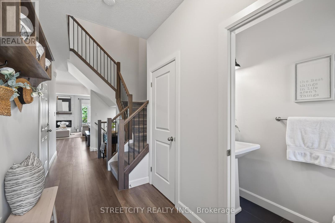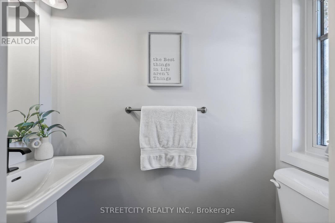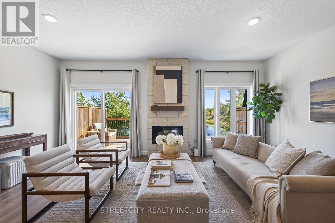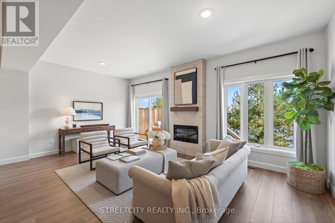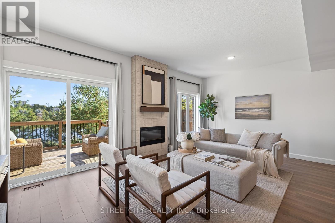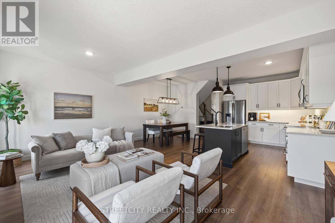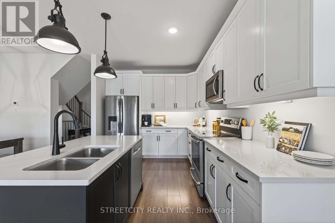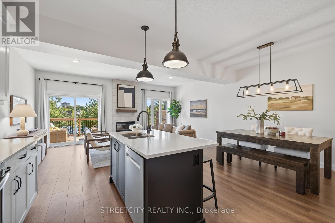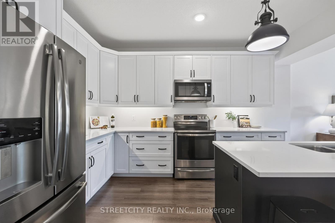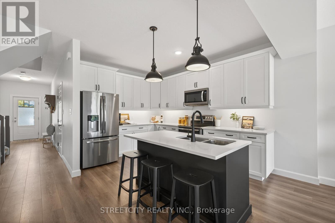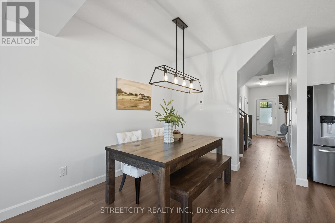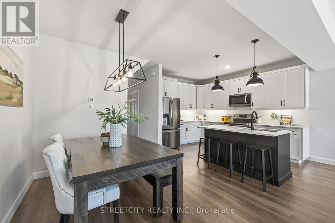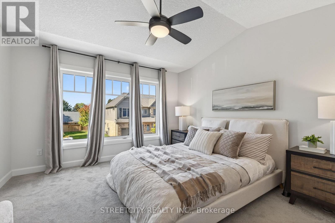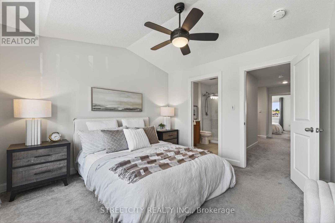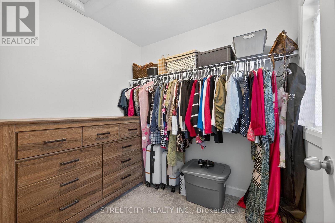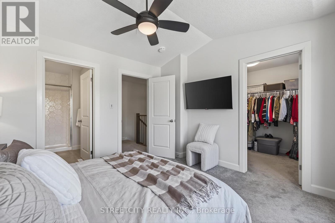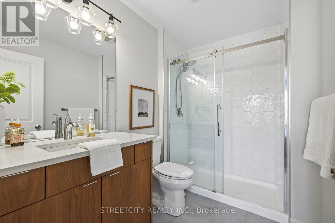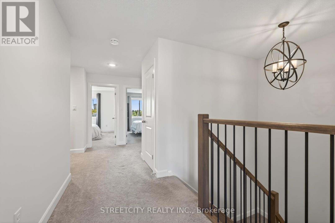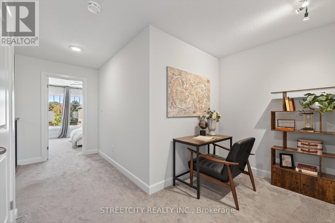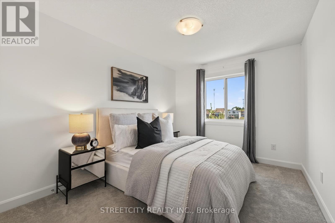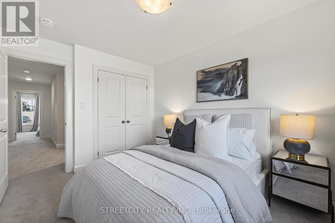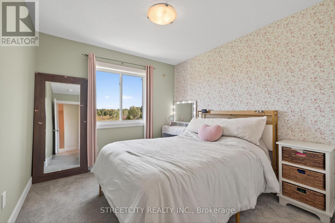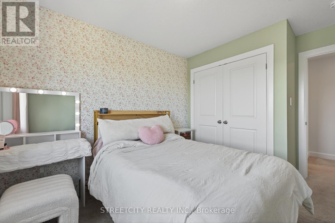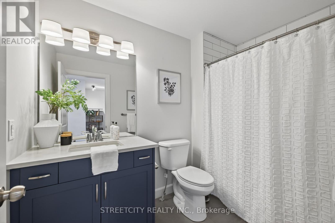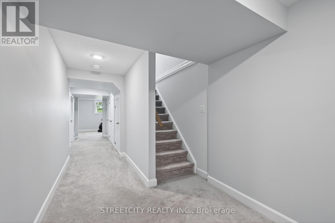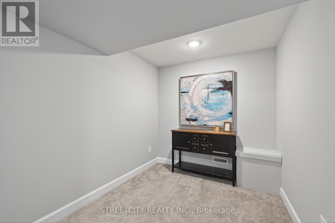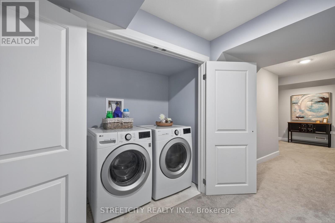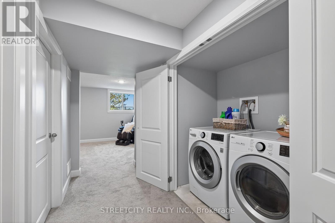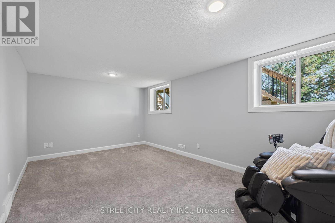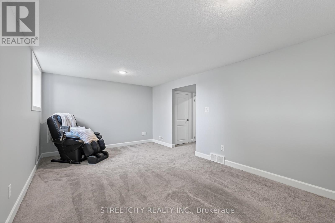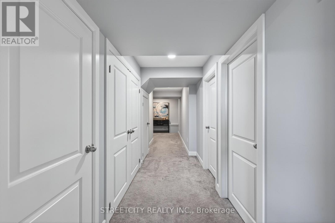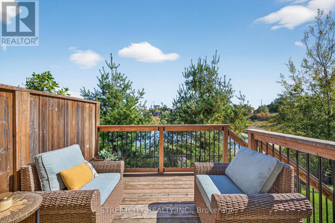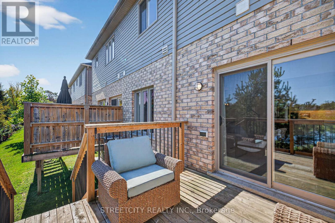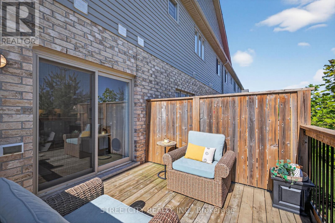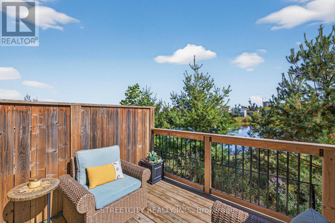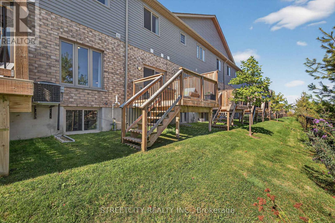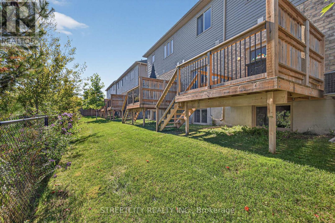37 - 2491 Tokala Trail London North (North S), Ontario N6G 0X1
$599,900Maintenance, Common Area Maintenance, Insurance
$320 Monthly
Maintenance, Common Area Maintenance, Insurance
$320 MonthlyWelcome to Unit 37-2491 Tokala Trail a spectacular pond-view condo that backs onto water in sought-after North London. Offering 3 bedrooms plus an office nook, 2.5 bathrooms, and a finished lower level, this home is designed for both comfort and style. Overlooking a beautiful pond, the property provides rare privacy and a natural backdrop right in the city, with the added benefit of being directly across from visitor parking. The main floors open-concept layout is perfect for modern living, anchored by a stunning fireplace that creates a warm, inviting atmosphere. Upstairs, a versatile loft makes the ideal home office, study space, or creative retreat all framed by peaceful pond views. The kitchen is a true centerpiece, featuring timeless white cabinetry, a bold black island, and elegant quartz countertops. The finished basement expands your living space with endless possibilities from a media room to a home gym or a private getaway. This home is a true show stopper, combining elegance, privacy, and natural beauty with an unbeatable North London location. Don't miss the opportunity to make it yours! (id:41954)
Property Details
| MLS® Number | X12437210 |
| Property Type | Single Family |
| Community Name | North S |
| Amenities Near By | Hospital, Park, Public Transit, Place Of Worship |
| Community Features | Pet Restrictions |
| Equipment Type | Water Heater |
| Features | Dry, In Suite Laundry, Sump Pump |
| Parking Space Total | 2 |
| Rental Equipment Type | Water Heater |
| Structure | Deck |
Building
| Bathroom Total | 3 |
| Bedrooms Above Ground | 3 |
| Bedrooms Total | 3 |
| Age | 6 To 10 Years |
| Amenities | Fireplace(s) |
| Appliances | Garage Door Opener Remote(s), Water Meter, Dishwasher, Dryer, Microwave, Stove, Washer, Refrigerator |
| Basement Development | Finished |
| Basement Type | N/a (finished) |
| Cooling Type | Central Air Conditioning |
| Exterior Finish | Brick Veneer, Vinyl Siding |
| Fireplace Present | Yes |
| Fireplace Total | 1 |
| Foundation Type | Poured Concrete |
| Half Bath Total | 1 |
| Heating Fuel | Natural Gas |
| Heating Type | Forced Air |
| Stories Total | 2 |
| Size Interior | 1400 - 1599 Sqft |
| Type | Row / Townhouse |
Parking
| Attached Garage | |
| Garage |
Land
| Acreage | No |
| Land Amenities | Hospital, Park, Public Transit, Place Of Worship |
| Surface Water | Lake/pond |
| Zoning Description | R7*h12*d50, H-11*r5-3, R6-5 |
Rooms
| Level | Type | Length | Width | Dimensions |
|---|---|---|---|---|
| Second Level | Primary Bedroom | 3.67 m | 3.69 m | 3.67 m x 3.69 m |
| Second Level | Bedroom 2 | 3.81 m | 2.89 m | 3.81 m x 2.89 m |
| Second Level | Bedroom 3 | 3.81 m | 2.87 m | 3.81 m x 2.87 m |
| Second Level | Den | 1.82 m | 1.88 m | 1.82 m x 1.88 m |
| Second Level | Bathroom | 2.62 m | 1.81 m | 2.62 m x 1.81 m |
| Second Level | Bathroom | 1.76 m | 2.8 m | 1.76 m x 2.8 m |
| Basement | Den | 2.34 m | 2.83 m | 2.34 m x 2.83 m |
| Basement | Recreational, Games Room | 5.63 m | 3.44 m | 5.63 m x 3.44 m |
| Basement | Laundry Room | 1.75 m | 1.06 m | 1.75 m x 1.06 m |
| Main Level | Living Room | 5.88 m | 3.26 m | 5.88 m x 3.26 m |
| Main Level | Kitchen | 2.92 m | 3.81 m | 2.92 m x 3.81 m |
| Main Level | Dining Room | 3.35 m | 2.89 m | 3.35 m x 2.89 m |
| Main Level | Bathroom | 0.88 m | 1.88 m | 0.88 m x 1.88 m |
https://www.realtor.ca/real-estate/28934468/37-2491-tokala-trail-london-north-north-s-north-s
Interested?
Contact us for more information
