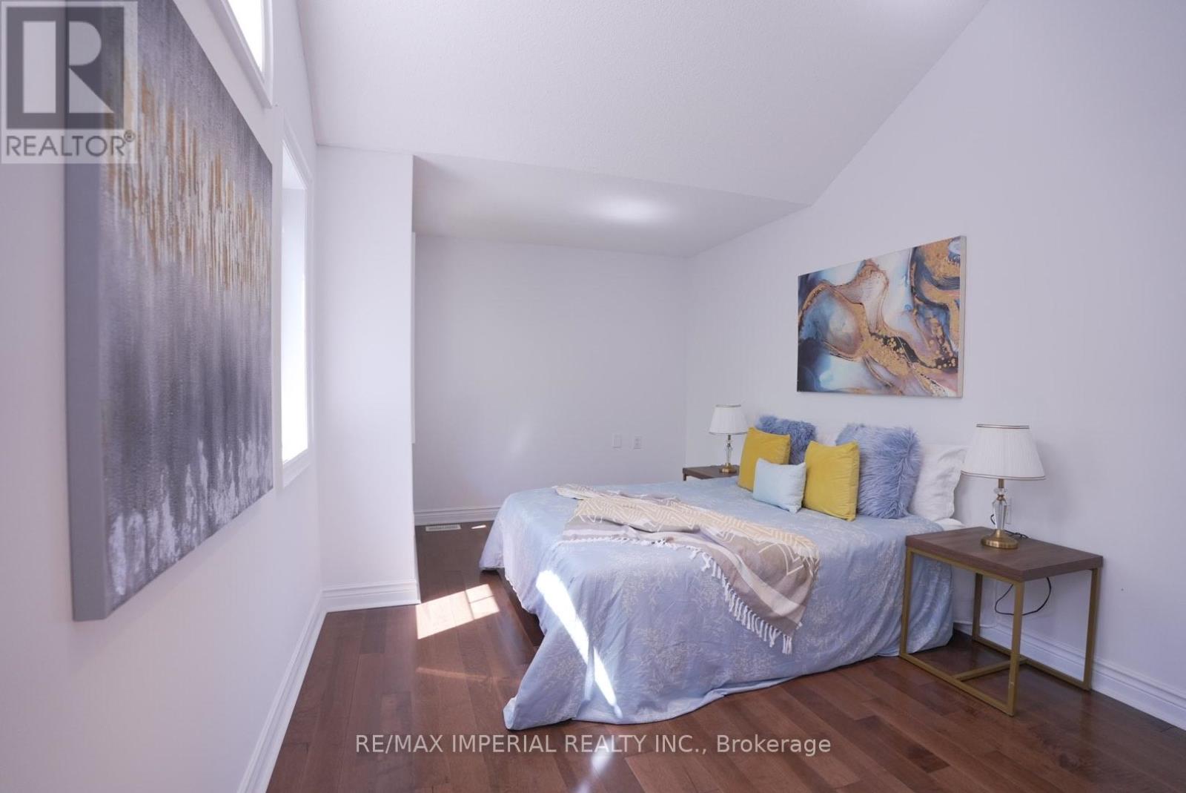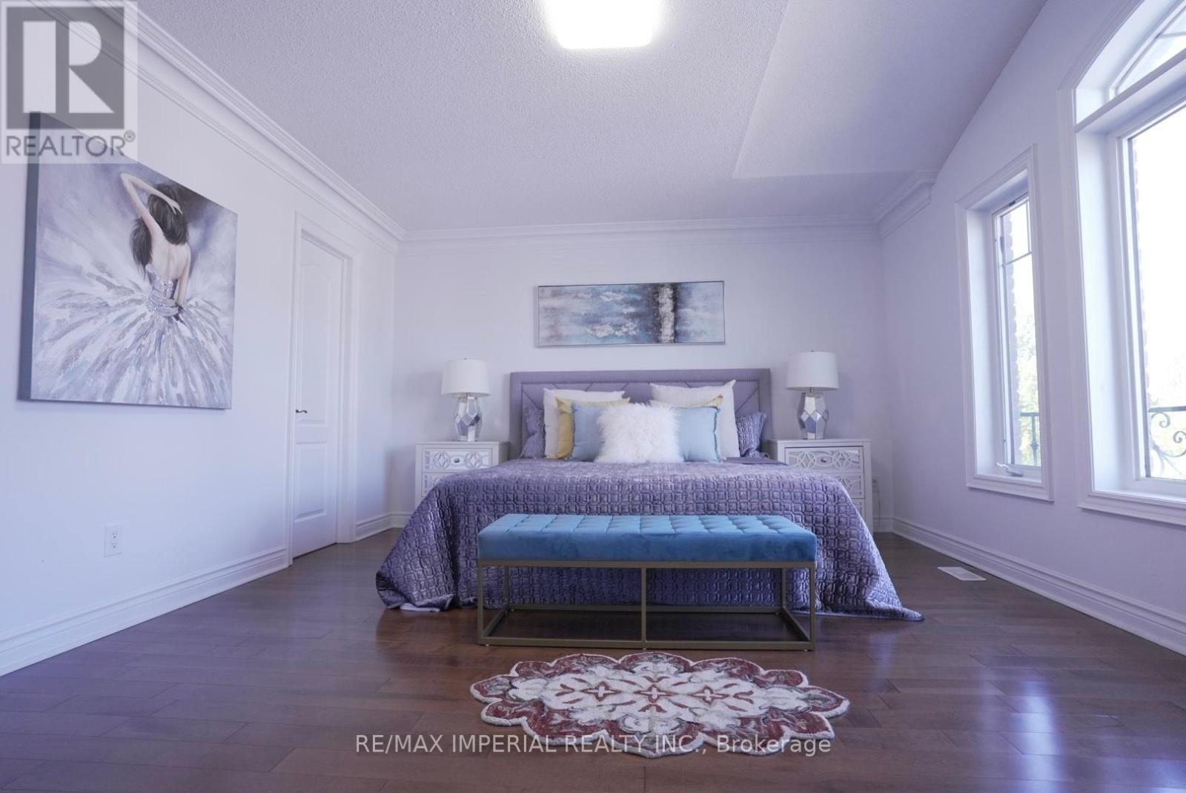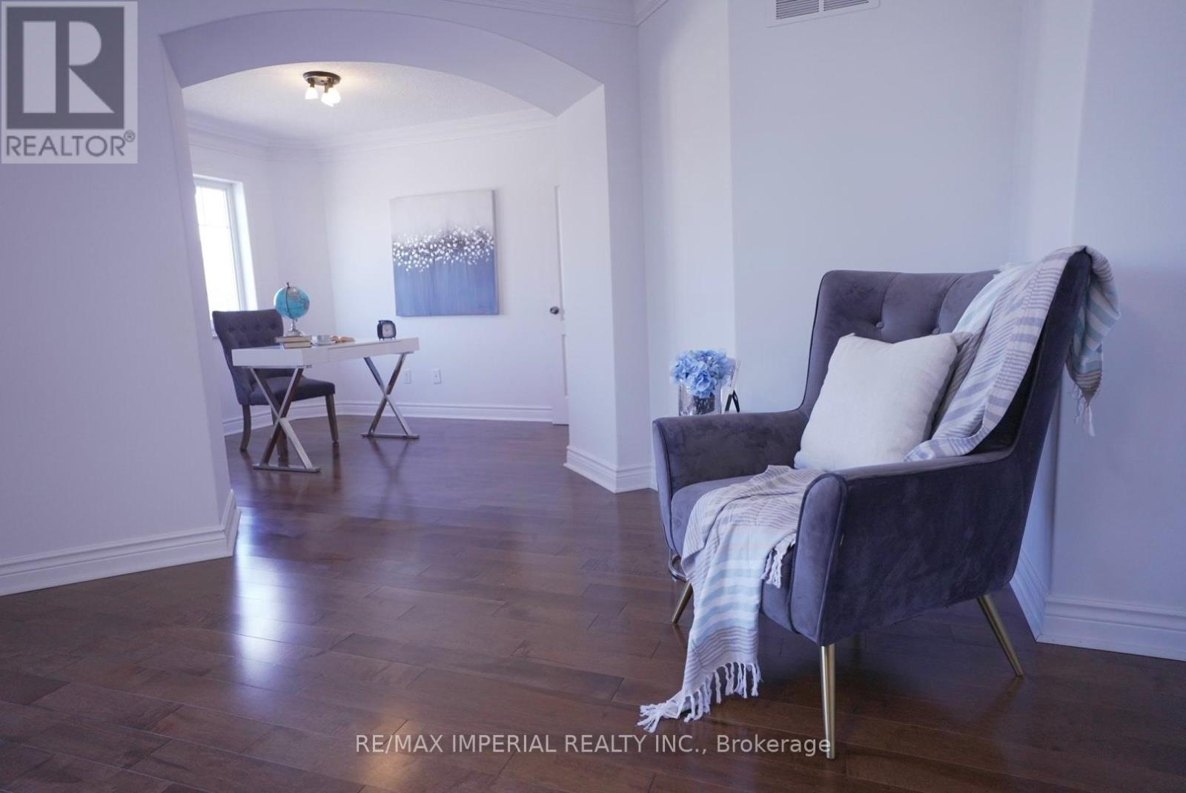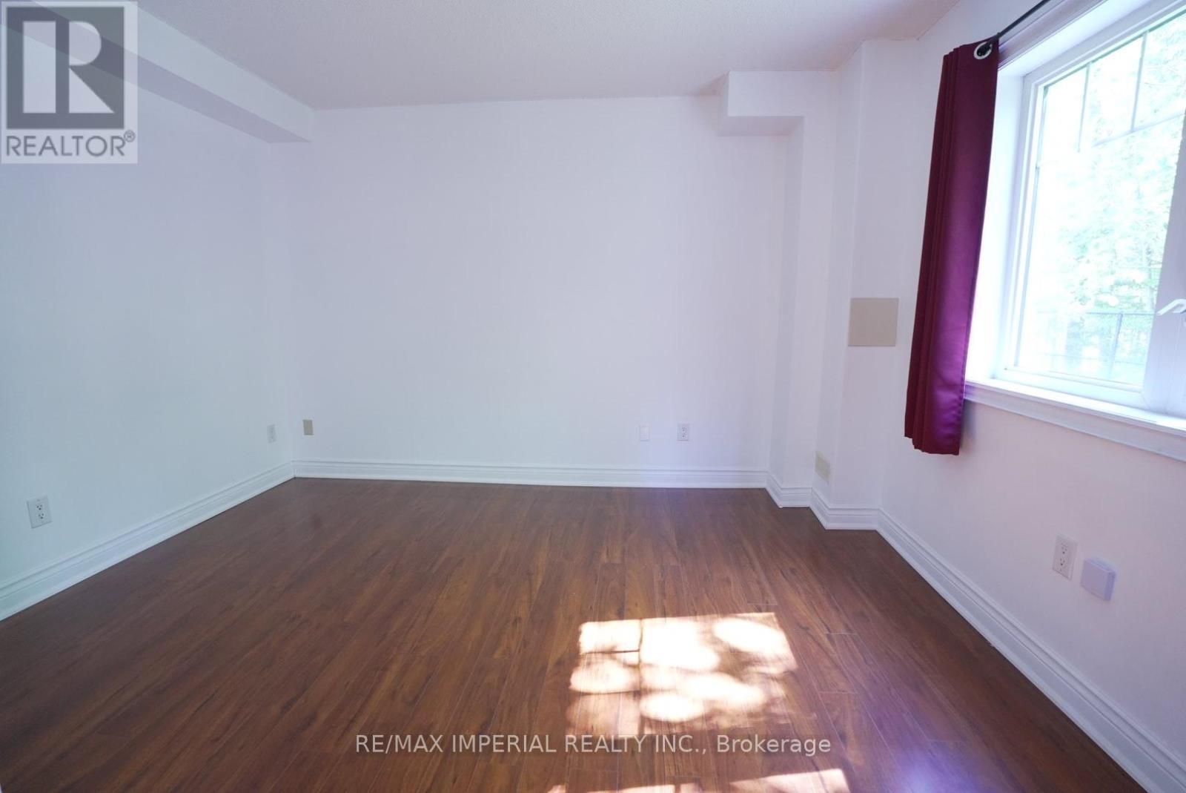369 Gilpin Drive Newmarket (Woodland Hill), Ontario L3X 3H2
$1,288,000
Nestled in the prestigious Woodland Hill community of Newmarket, this stunning detached home boasts a rare premium ravine lot with only one adjacent neighbor, offering exceptional privacy and serene natural surroundings.The professionally finished walk-out basement apartment features a separate entrance, making it perfect for multi-generational living or other possibilities. The main level showcases a spacious country-style kitchen with a center island, and sunlit living and family rooms with large picture windows framing breathtaking ravine views. High-quality hardwood flooring spans the main level and second floors. Both levels have been freshly painted for a move-in-ready feel. Enjoy walking distance to top-rated schools, shopping centers, public transit, parks, and scenic ravine trails that can be enjoyed year-round. 3 Minutes walking to the French Immersion Program School and 8 Minutes walking to Public School. The nearby park hosts vibrant community events, and you're just a 10-minute walk to Upper Canada Mall and a 3-minute drive to Costco. A almost brand-new basketball court is just steps away. The perfect blend of comfort, privacy, and convenience (id:41954)
Open House
This property has open houses!
2:00 pm
Ends at:4:00 pm
2:00 pm
Ends at:4:00 pm
Property Details
| MLS® Number | N12172260 |
| Property Type | Single Family |
| Neigbourhood | Woodland Hill |
| Community Name | Woodland Hill |
| Amenities Near By | Park, Public Transit, Schools |
| Features | Ravine, Conservation/green Belt, Carpet Free |
| Parking Space Total | 7 |
Building
| Bathroom Total | 5 |
| Bedrooms Above Ground | 4 |
| Bedrooms Below Ground | 2 |
| Bedrooms Total | 6 |
| Appliances | Garage Door Opener Remote(s), Oven - Built-in, Water Heater, Dishwasher, Dryer, Stove, Two Washers, Window Coverings, Refrigerator |
| Basement Features | Apartment In Basement, Separate Entrance |
| Basement Type | N/a |
| Construction Style Attachment | Detached |
| Cooling Type | Central Air Conditioning |
| Exterior Finish | Brick |
| Fireplace Present | Yes |
| Flooring Type | Hardwood, Tile |
| Foundation Type | Block |
| Half Bath Total | 1 |
| Heating Fuel | Natural Gas |
| Heating Type | Forced Air |
| Stories Total | 2 |
| Size Interior | 2500 - 3000 Sqft |
| Type | House |
| Utility Water | Municipal Water |
Parking
| Garage |
Land
| Acreage | No |
| Fence Type | Fenced Yard |
| Land Amenities | Park, Public Transit, Schools |
| Sewer | Sanitary Sewer |
| Size Frontage | 83 Ft ,2 In |
| Size Irregular | 83.2 Ft ; Irregular As Per Survey |
| Size Total Text | 83.2 Ft ; Irregular As Per Survey |
| Zoning Description | Residential |
Rooms
| Level | Type | Length | Width | Dimensions |
|---|---|---|---|---|
| Second Level | Primary Bedroom | 7.32 m | 4.03 m | 7.32 m x 4.03 m |
| Second Level | Bedroom 2 | 5.36 m | 3.08 m | 5.36 m x 3.08 m |
| Second Level | Bedroom 3 | 3.71 m | 3.52 m | 3.71 m x 3.52 m |
| Second Level | Laundry Room | 2.75 m | 1.95 m | 2.75 m x 1.95 m |
| Basement | Living Room | 5.15 m | 3.05 m | 5.15 m x 3.05 m |
| Basement | Bedroom 5 | 4 m | 3.9 m | 4 m x 3.9 m |
| Lower Level | Bedroom 4 | 4.65 m | 4.55 m | 4.65 m x 4.55 m |
| Ground Level | Living Room | 6.95 m | 4.65 m | 6.95 m x 4.65 m |
| Ground Level | Dining Room | 6.95 m | 4.65 m | 6.95 m x 4.65 m |
| Ground Level | Family Room | 7.21 m | 4.12 m | 7.21 m x 4.12 m |
| Ground Level | Eating Area | 7.16 m | 3.91 m | 7.16 m x 3.91 m |
| Ground Level | Kitchen | 7.16 m | 3.91 m | 7.16 m x 3.91 m |
Utilities
| Cable | Available |
| Electricity | Available |
| Sewer | Available |
https://www.realtor.ca/real-estate/28364508/369-gilpin-drive-newmarket-woodland-hill-woodland-hill
Interested?
Contact us for more information






































