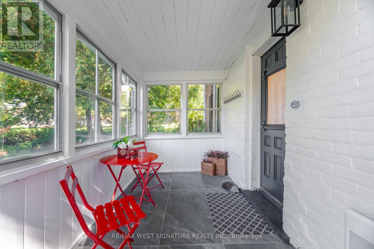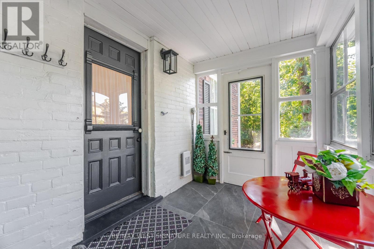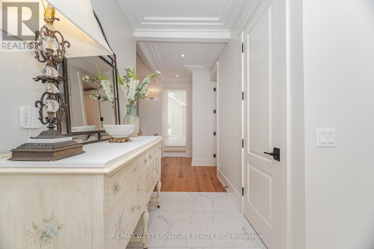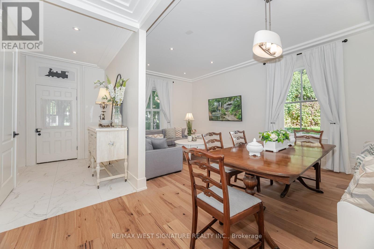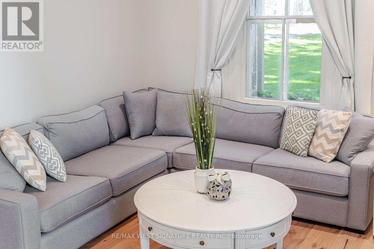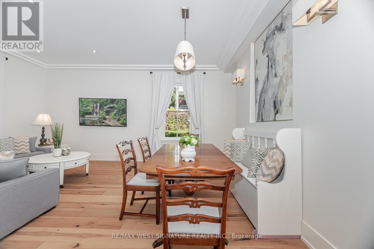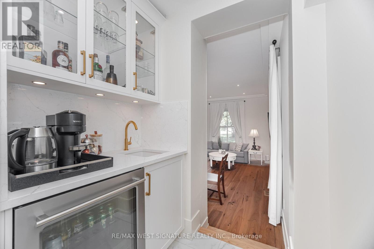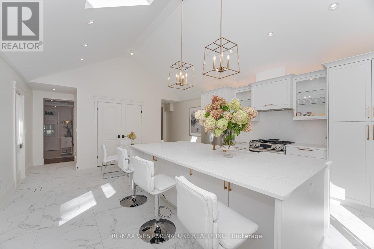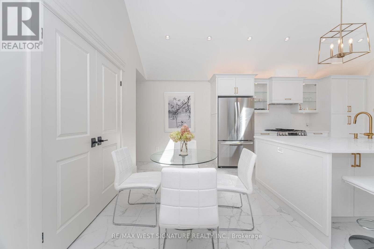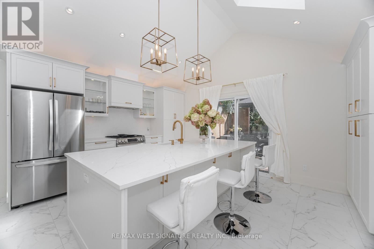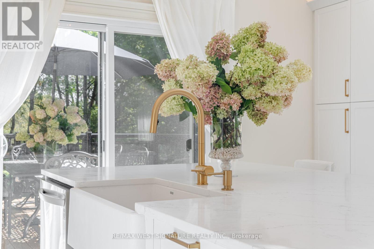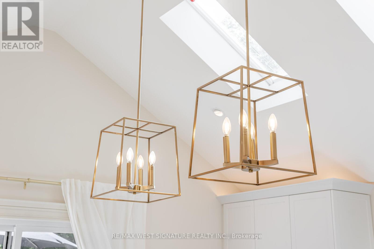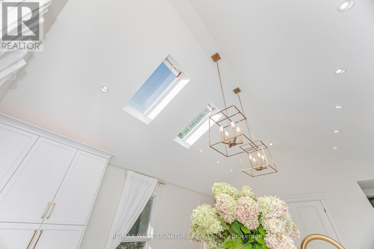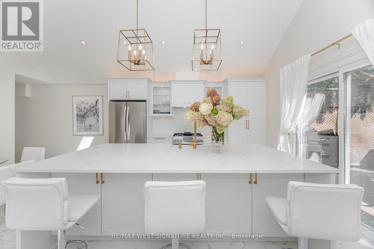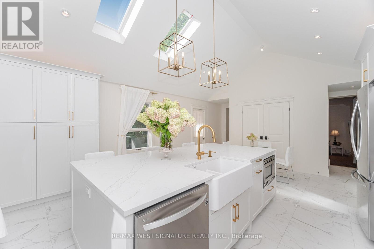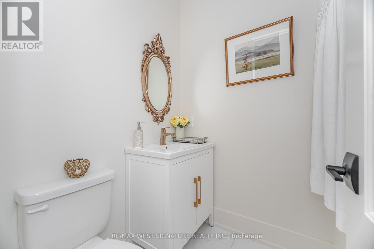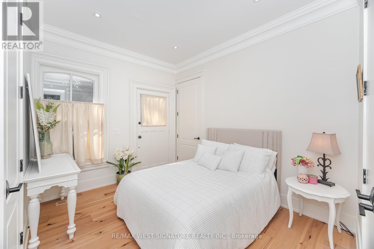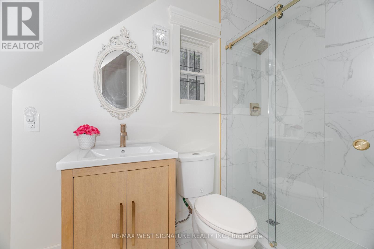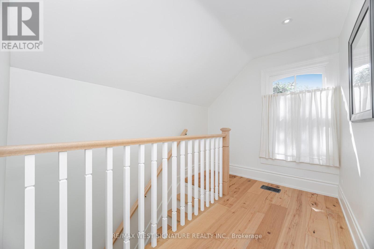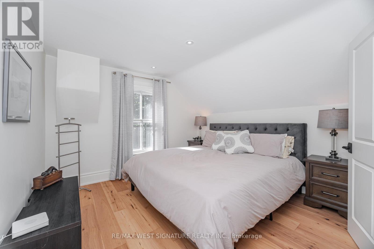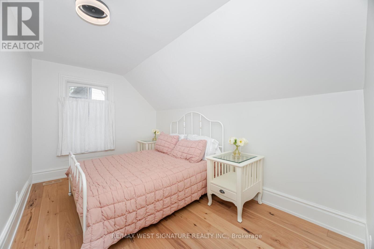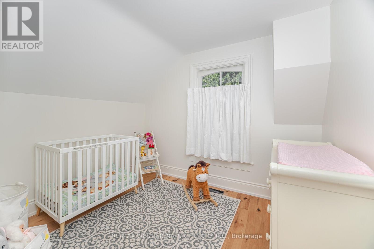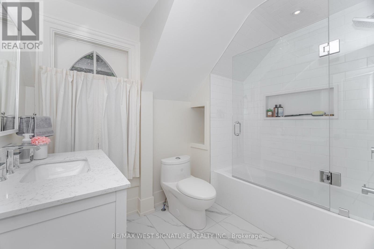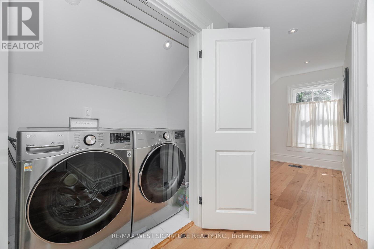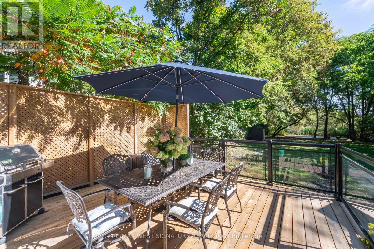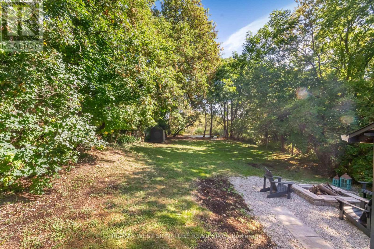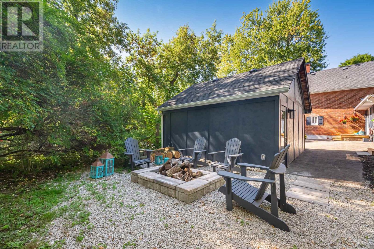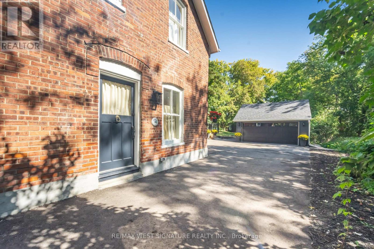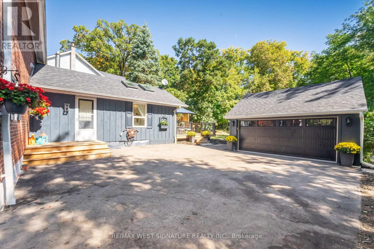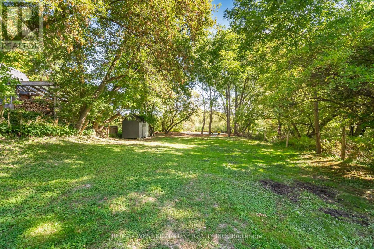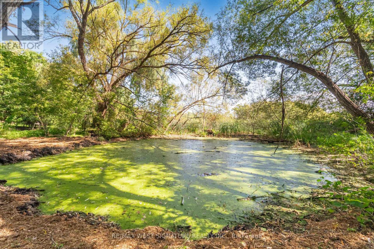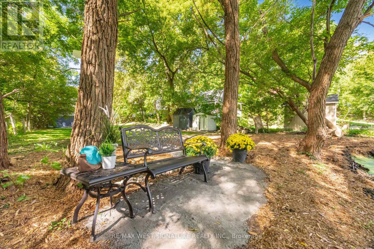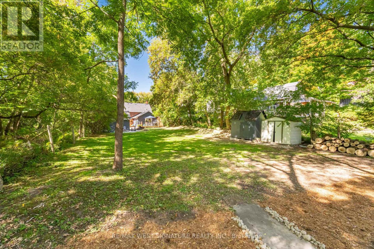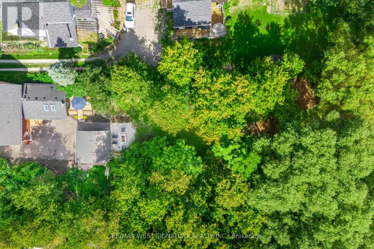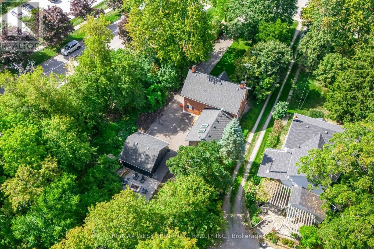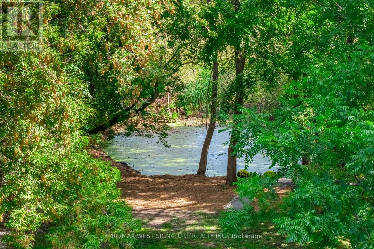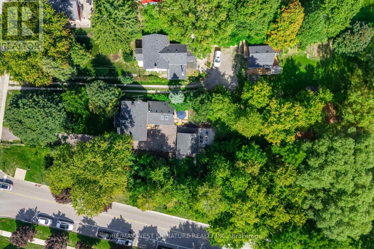4 Bedroom
3 Bathroom
1500 - 2000 sqft
Central Air Conditioning
Forced Air
$1,498,000
Welcome to Schomberg's old Railway Station House! This beautiful home (circa1870) was once part of the Schomberg-Aurora Railway and is located in the heart of town, walking distance to all shops + Restaurants! Stunningly restored/renovated keeping its old world charm while offering new world living. Well set back from the rd with Welcoming Covered front porch/terrace, new eat-in kitchen with Centre island, servery, cathedral ceiling, top of line Stainless steel appliances & walkout to large deck! 9ft ceilings, engineered hardwood thru-out, separate entrance to main floor hybrid BR/Office with 3pc ensuite suits a home based business or nanny suite. Open concept living/dining room, primary bedroom has 4pc ensuite and his/her closets, majestic 360 ft Private treed lot with pond fire pit ample care parking, 2 car garage & more. Must be seen !! (id:41954)
Property Details
|
MLS® Number
|
N12414490 |
|
Property Type
|
Single Family |
|
Community Name
|
Schomberg |
|
Amenities Near By
|
Park, Place Of Worship, Schools |
|
Community Features
|
Community Centre |
|
Equipment Type
|
Water Heater |
|
Features
|
Wooded Area, Conservation/green Belt |
|
Parking Space Total
|
10 |
|
Rental Equipment Type
|
Water Heater |
Building
|
Bathroom Total
|
3 |
|
Bedrooms Above Ground
|
4 |
|
Bedrooms Total
|
4 |
|
Appliances
|
Garage Door Opener Remote(s), Oven - Built-in, Dishwasher, Dryer, Stove, Washer, Window Coverings, Refrigerator |
|
Basement Type
|
Crawl Space |
|
Construction Style Attachment
|
Detached |
|
Cooling Type
|
Central Air Conditioning |
|
Exterior Finish
|
Wood, Brick |
|
Flooring Type
|
Porcelain Tile, Hardwood |
|
Half Bath Total
|
1 |
|
Heating Fuel
|
Natural Gas |
|
Heating Type
|
Forced Air |
|
Stories Total
|
2 |
|
Size Interior
|
1500 - 2000 Sqft |
|
Type
|
House |
|
Utility Water
|
Municipal Water |
Parking
Land
|
Acreage
|
No |
|
Land Amenities
|
Park, Place Of Worship, Schools |
|
Sewer
|
Sanitary Sewer |
|
Size Depth
|
366 Ft |
|
Size Frontage
|
40 Ft |
|
Size Irregular
|
40 X 366 Ft |
|
Size Total Text
|
40 X 366 Ft |
Rooms
| Level |
Type |
Length |
Width |
Dimensions |
|
Second Level |
Primary Bedroom |
3.51 m |
3.47 m |
3.51 m x 3.47 m |
|
Second Level |
Bedroom 2 |
4.09 m |
2.68 m |
4.09 m x 2.68 m |
|
Second Level |
Bedroom 3 |
3.03 m |
2.48 m |
3.03 m x 2.48 m |
|
Main Level |
Sunroom |
3.42 m |
2 m |
3.42 m x 2 m |
|
Main Level |
Dining Room |
4.73 m |
2.67 m |
4.73 m x 2.67 m |
|
Main Level |
Living Room |
3.54 m |
3.09 m |
3.54 m x 3.09 m |
|
Main Level |
Bedroom |
3.55 m |
2.88 m |
3.55 m x 2.88 m |
|
Main Level |
Kitchen |
5 m |
3.9 m |
5 m x 3.9 m |
|
Main Level |
Eating Area |
4.93 m |
2.34 m |
4.93 m x 2.34 m |
https://www.realtor.ca/real-estate/28886702/368-main-street-king-schomberg-schomberg





