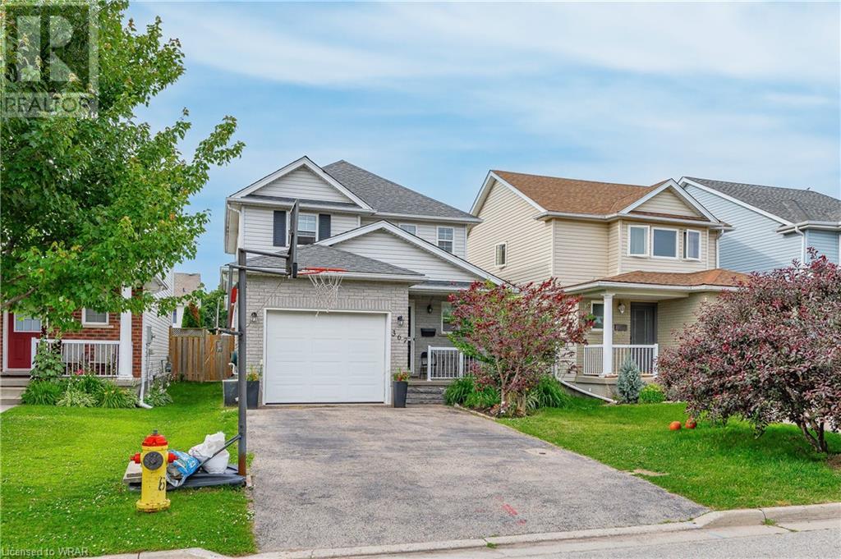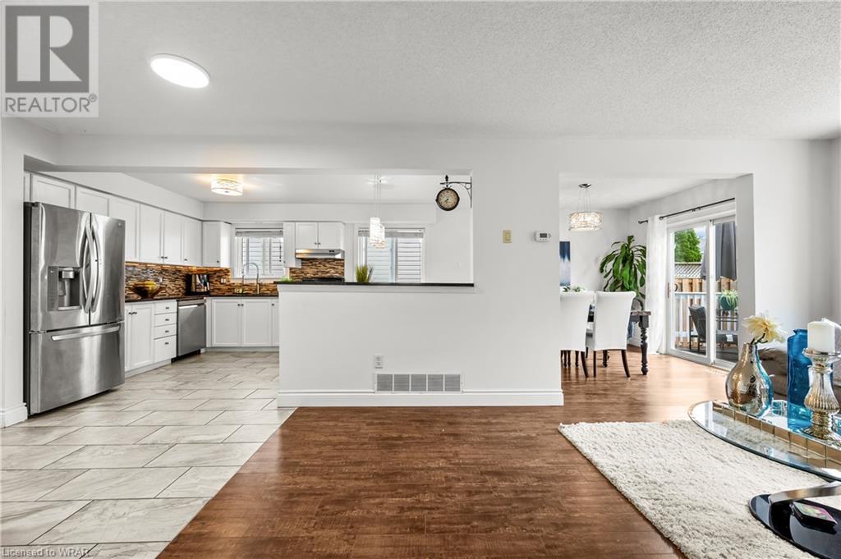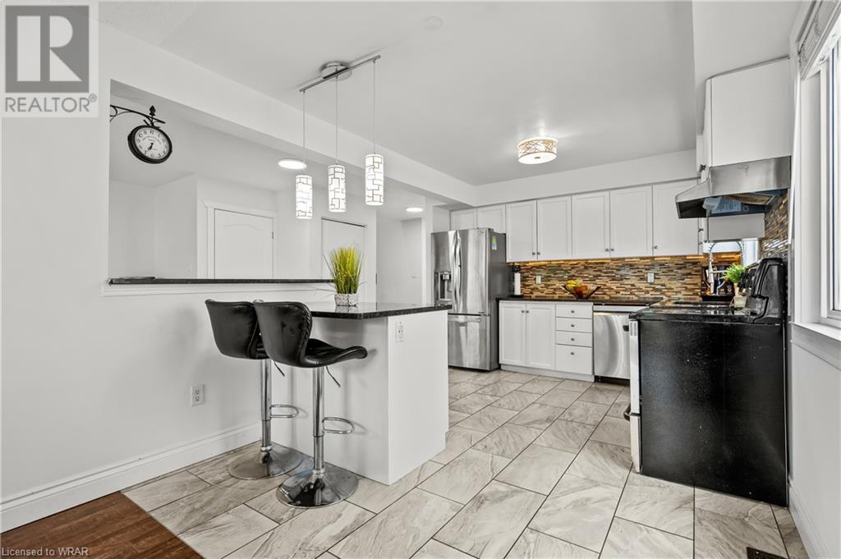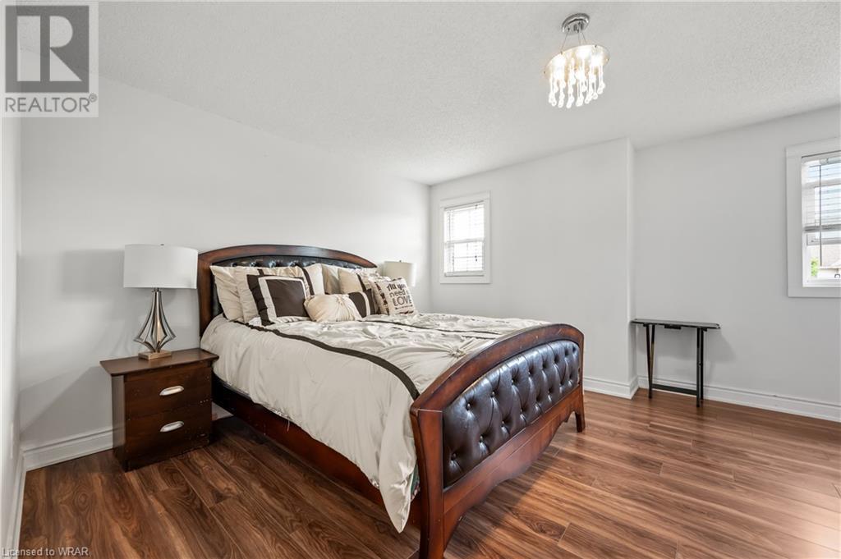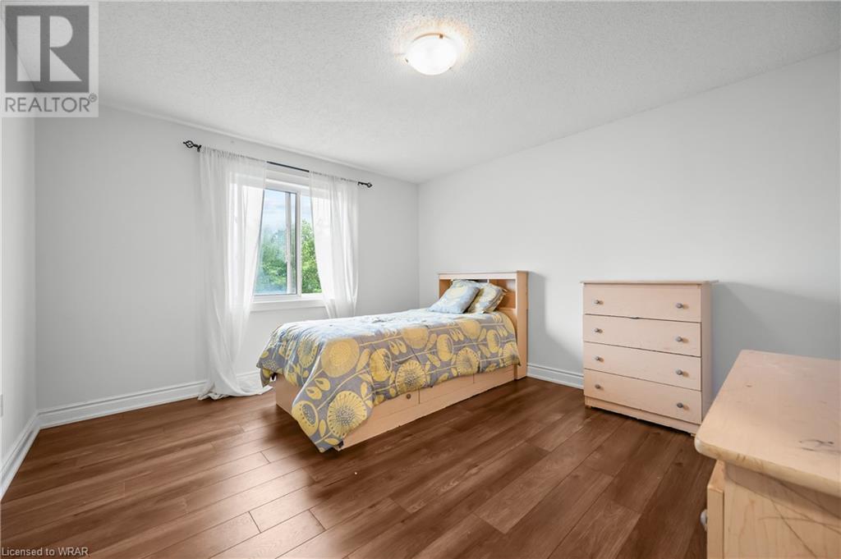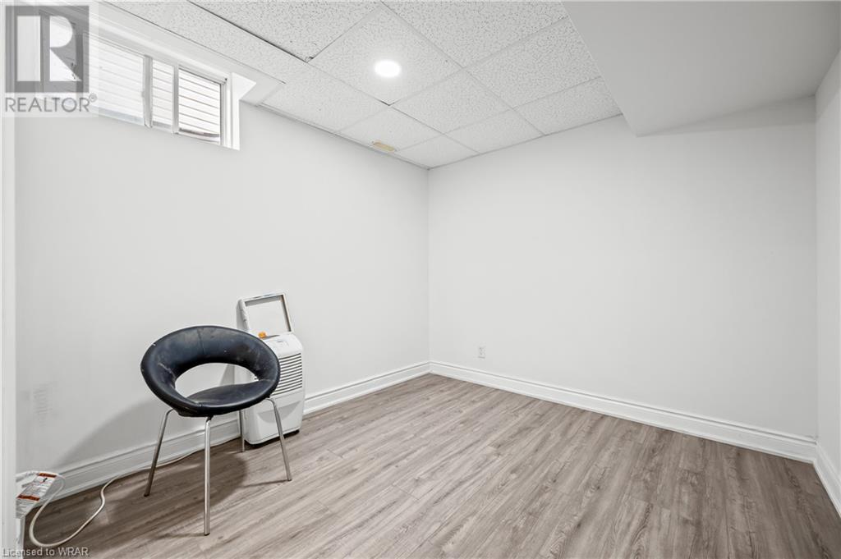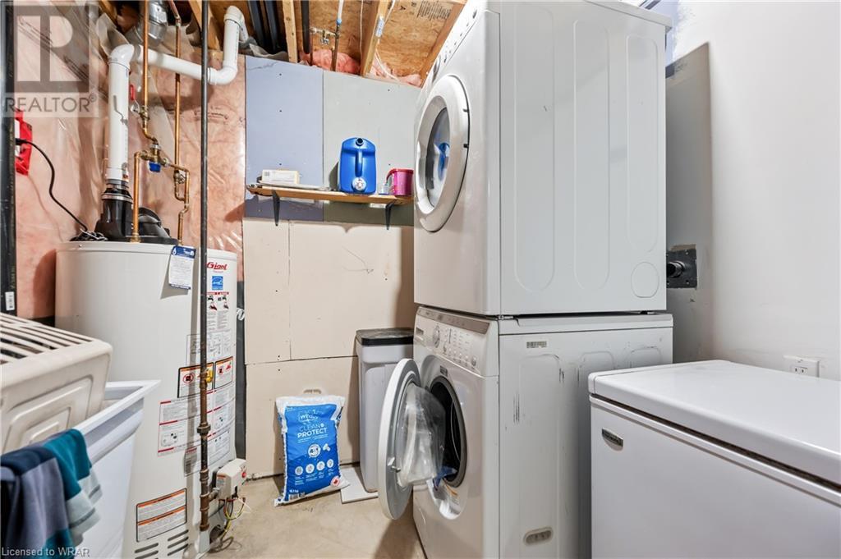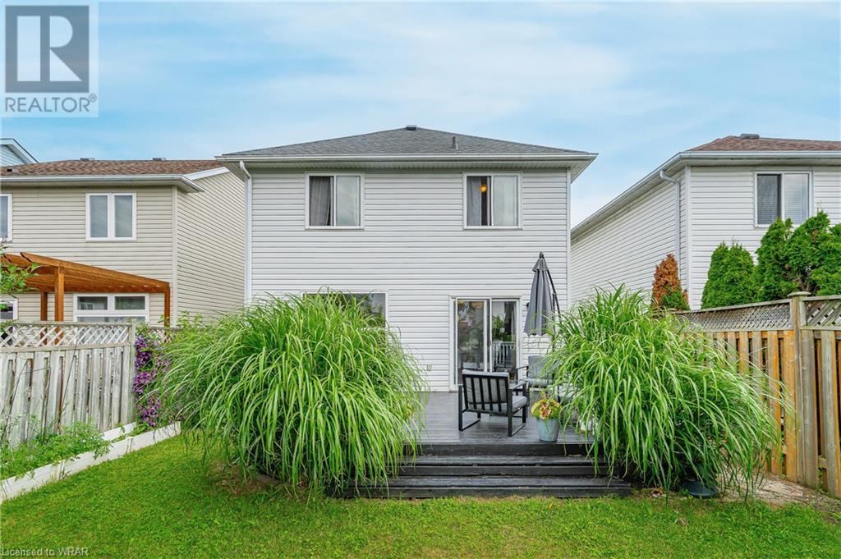367 Highbrook Crescent Kitchener, Ontario N2E 3P5
$769,000
Welcome to your new home! This move in ready carpet free property is waiting for you to settle in and enjoy the many new upgrades and updates including water softener and powder room toilet in 2024, outside lighting and front door in 2017, central air, fence, gate, back deck, shed, front steps and landscaping in 2016. The main floor is carpet free with beautiful vinyl flooring and ceramic flooring. It boasts a powder room with granite, inside entry to the garage and open concept kitchen/dining/living area with walk out sliders from the dining area to the large deck and beautifully landscaped back yard. It is fully fenced with a front gate so ideal for families with both children and pets. There is a large shed in the back and still plenty of yard space. The kitchen boasts granite counter tops, large eat at movable island with plenty of storage, stainless appliances and a knock out back splash. Up the hardwood stair case to the second floor you will find 3 good sized, bright bedrooms and a cheater ensuite with granite counter top for the master. A gas fireplace can be found in the fully finished basement along with the laundry and utility room. A games room, office area, family room or play room are all great choices for this basement. Ample closet space, some newer windows and neutral paint choices are some of the bonus features in this great family home. It is an ideal location close to shopping, transit, highway, schools, parks and much more. Make this home yours today! (id:41954)
Open House
This property has open houses!
2:00 pm
Ends at:4:00 pm
2:00 pm
Ends at:4:00 pm
Property Details
| MLS® Number | 40613532 |
| Property Type | Single Family |
| Amenities Near By | Park, Place Of Worship, Public Transit, Schools |
| Community Features | Community Centre |
| Equipment Type | Water Heater |
| Features | Paved Driveway, Sump Pump, Automatic Garage Door Opener |
| Parking Space Total | 3 |
| Rental Equipment Type | Water Heater |
| Structure | Shed |
Building
| Bathroom Total | 3 |
| Bedrooms Above Ground | 3 |
| Bedrooms Below Ground | 1 |
| Bedrooms Total | 4 |
| Appliances | Central Vacuum, Dishwasher, Dryer, Refrigerator, Stove, Water Softener, Washer |
| Architectural Style | 2 Level |
| Basement Development | Finished |
| Basement Type | Full (finished) |
| Constructed Date | 1999 |
| Construction Style Attachment | Detached |
| Cooling Type | Central Air Conditioning |
| Exterior Finish | Brick, Vinyl Siding |
| Fire Protection | Alarm System |
| Fireplace Present | Yes |
| Fireplace Total | 1 |
| Foundation Type | Poured Concrete |
| Half Bath Total | 1 |
| Heating Fuel | Natural Gas |
| Heating Type | Forced Air |
| Stories Total | 2 |
| Size Interior | 1956 Sqft |
| Type | House |
| Utility Water | Municipal Water, Unknown |
Parking
| Attached Garage |
Land
| Acreage | No |
| Fence Type | Fence |
| Land Amenities | Park, Place Of Worship, Public Transit, Schools |
| Sewer | Municipal Sewage System |
| Size Depth | 106 Ft |
| Size Frontage | 30 Ft |
| Size Total Text | Under 1/2 Acre |
| Zoning Description | R4 |
Rooms
| Level | Type | Length | Width | Dimensions |
|---|---|---|---|---|
| Second Level | 4pc Bathroom | Measurements not available | ||
| Second Level | Bedroom | 12'6'' x 11'6'' | ||
| Second Level | Bedroom | 10'5'' x 9'5'' | ||
| Second Level | Primary Bedroom | 14'7'' x 11'2'' | ||
| Basement | 3pc Bathroom | Measurements not available | ||
| Basement | Recreation Room | 10'6'' x 15'5'' | ||
| Basement | Bedroom | 9'1'' x 9'6'' | ||
| Main Level | 2pc Bathroom | Measurements not available | ||
| Main Level | Dining Room | 10'5'' x 9'4'' | ||
| Main Level | Kitchen | 14'5'' x 9'4'' | ||
| Main Level | Living Room | 16'4'' x 11'5'' |
https://www.realtor.ca/real-estate/27123407/367-highbrook-crescent-kitchener
Interested?
Contact us for more information


