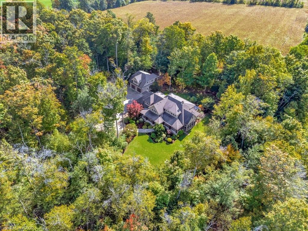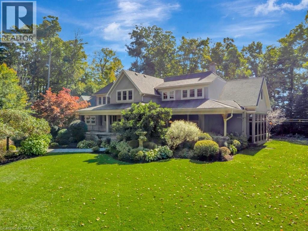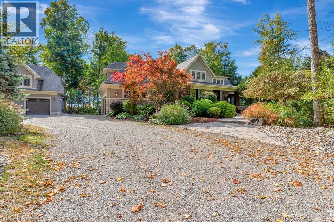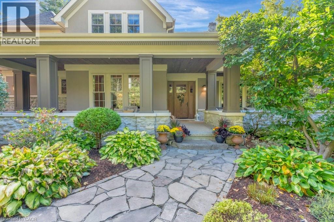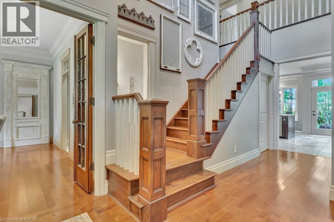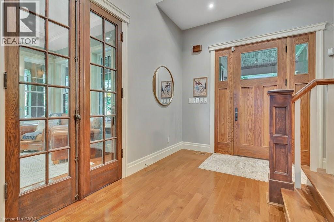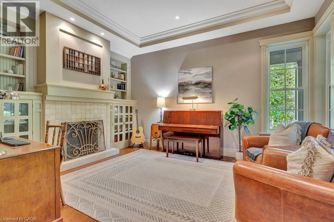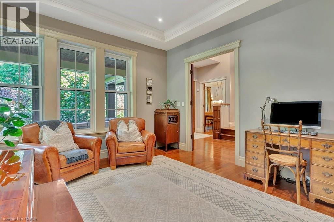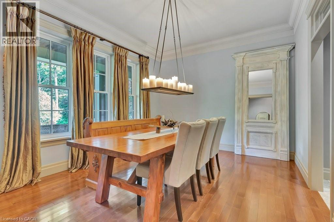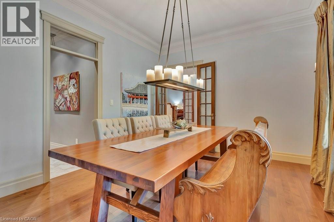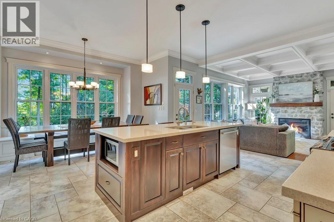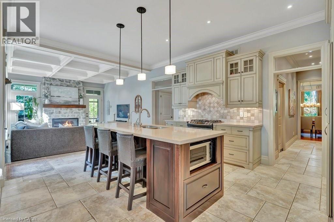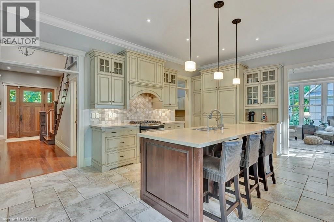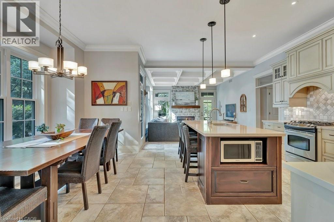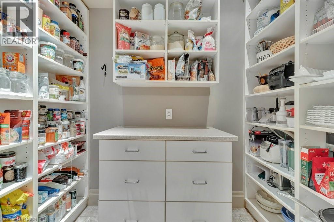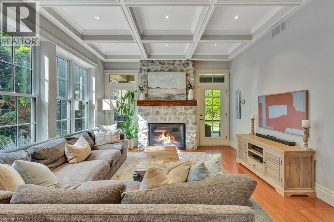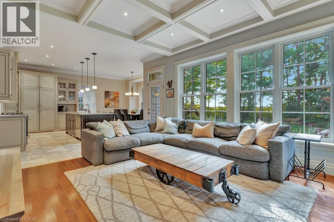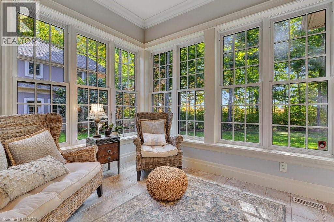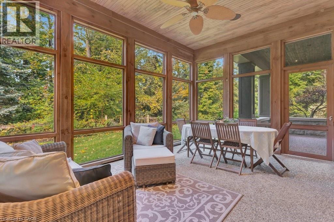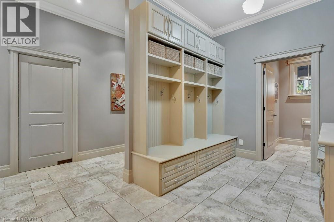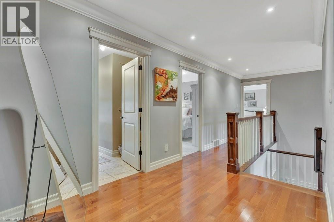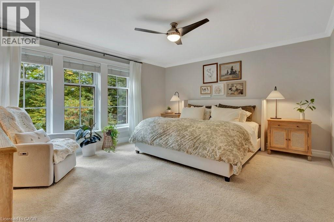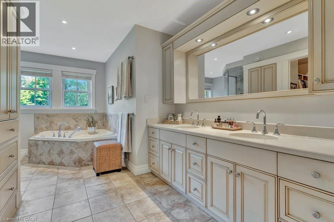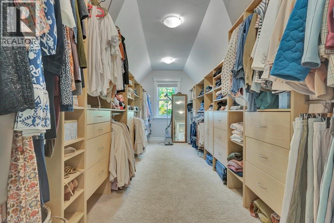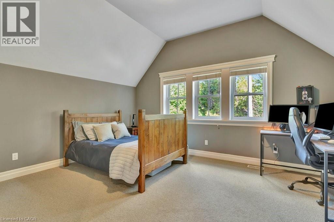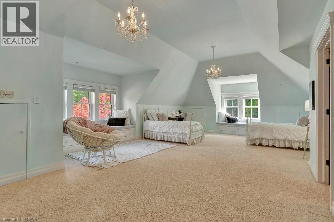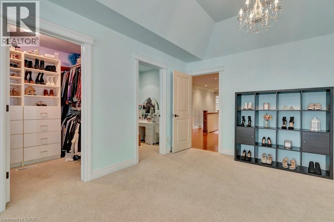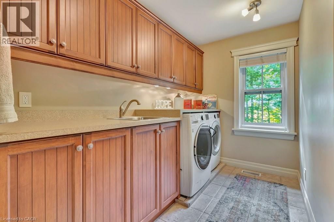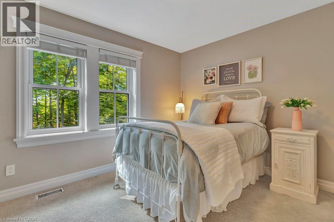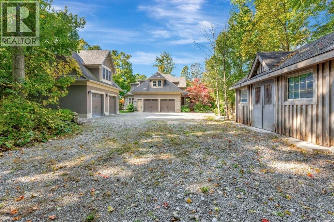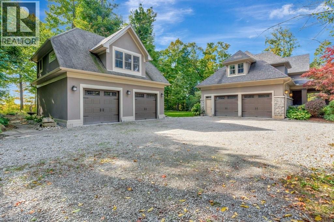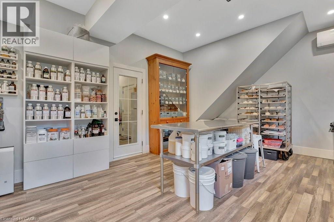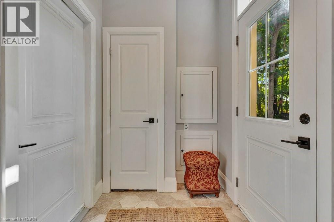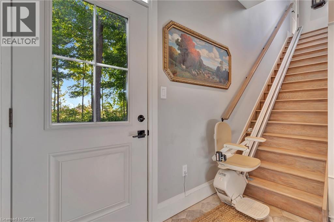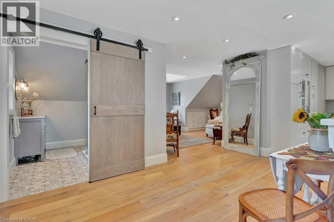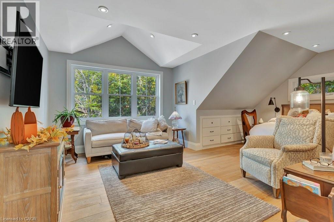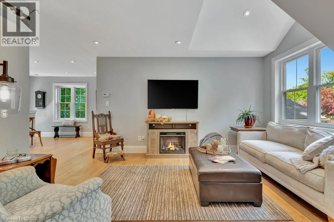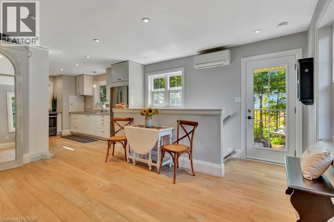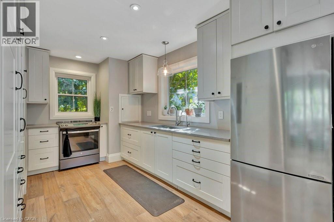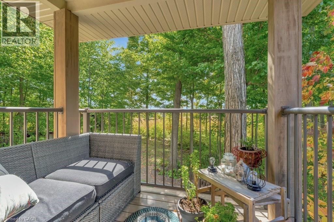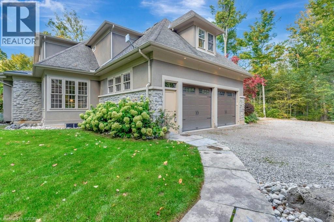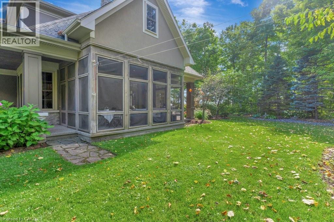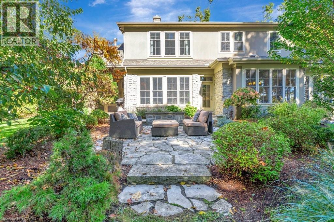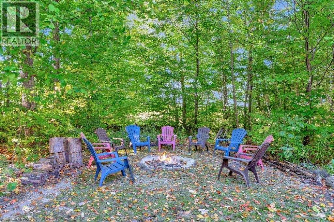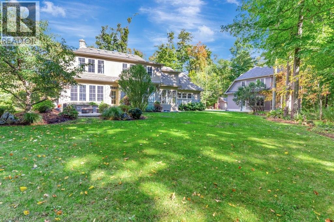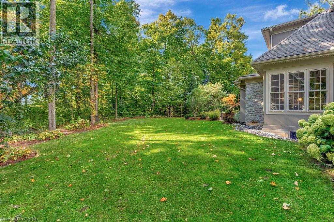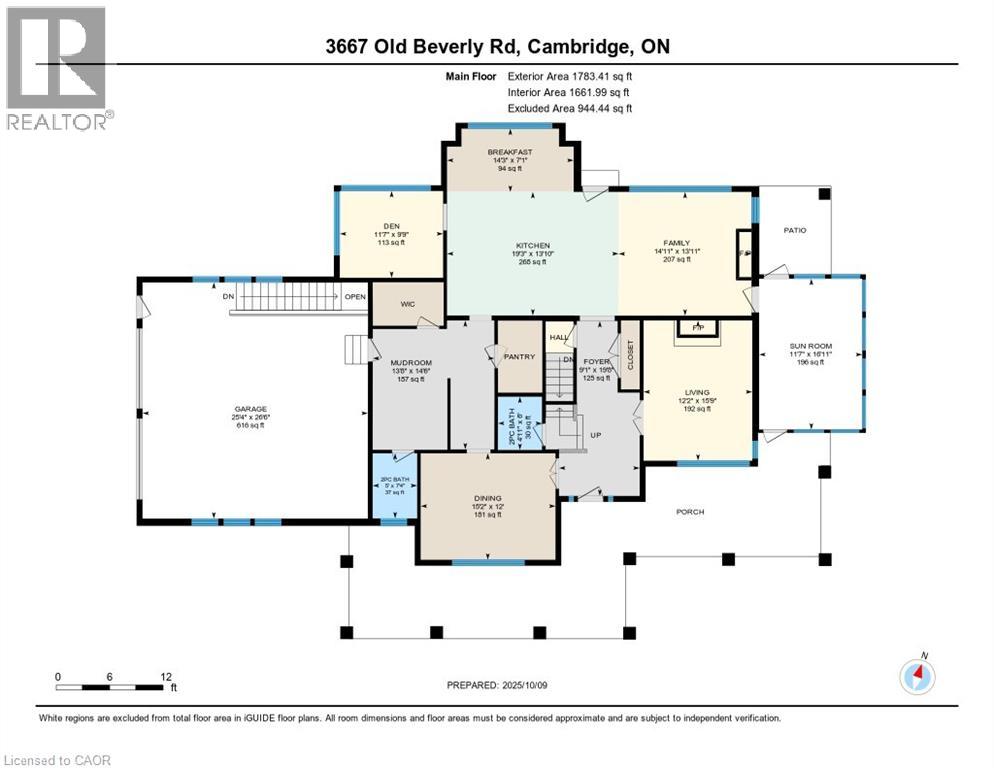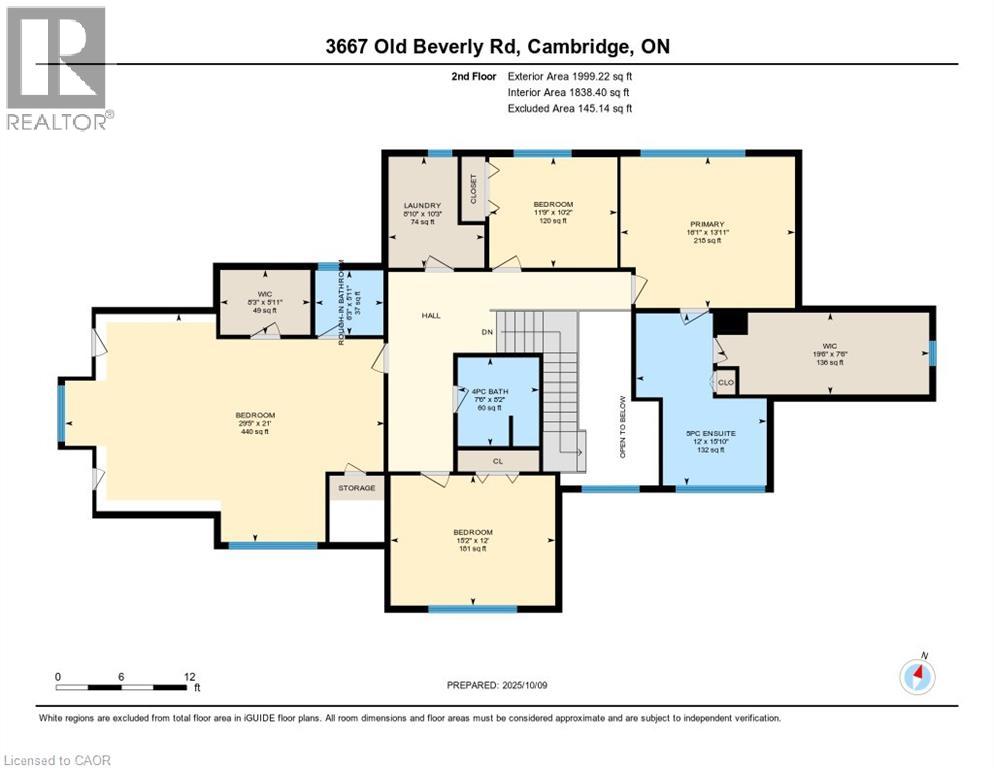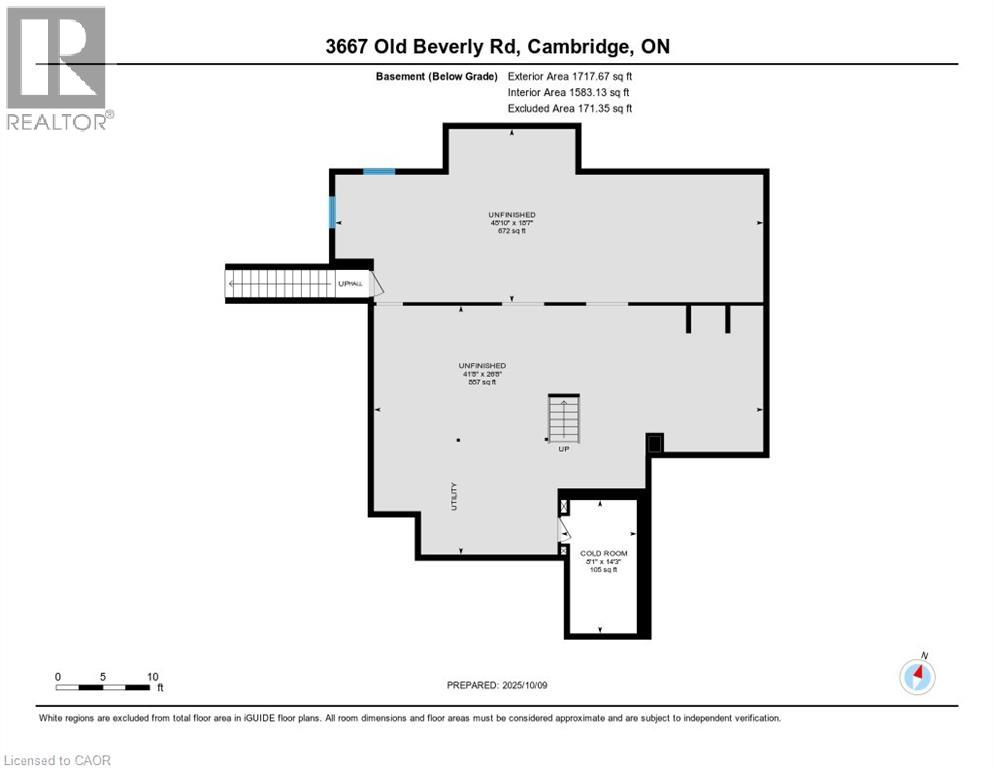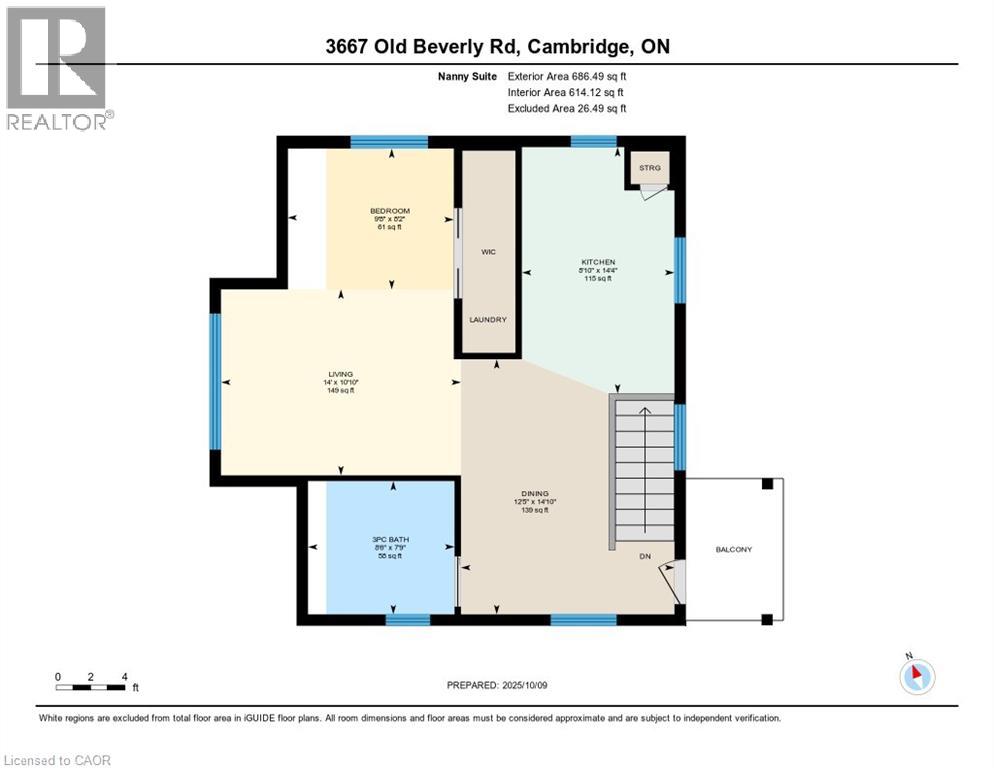5 Bedroom
5 Bathroom
3783 sqft
2 Level
Fireplace
Central Air Conditioning, Wall Unit
In Floor Heating, Forced Air, Heat Pump
Acreage
Lawn Sprinkler, Landscaped
$2,249,000
Welcome to this exceptional executive home offering almost 6 acres of privacy and luxury, just minutes from the City of Cambridge. More than 3,850 sq. ft. above grade plus an unspoiled walk-out basement with 10-foot ceilings. This home blends sophistication, functionality, and future potential. The main level features a spacious kitchen with a large pantry, a sunroom filled with natural light, a screened-in porch, and multiple living spaces perfect for family gatherings or entertaining. You’ll also find a separate dining room, a study, two fireplaces, and in-floor heating throughout much of the home. Upstairs, discover four generous bedrooms, including a primary suite with ensuite bath, and an additional bedroom with a rough-in for a 3-piece bathroom.There is a 3-piece rough-in in the basement providing even more opportunity for customization—ideal for a future in-law suite, complete with a walk-out to the garage. Outside, enjoy the fire pit area, irrigation system, and expansive driveway leading to the attached 2-car garage. A second detached 2-car garage includes a fully equipped studio apartment and additional space suited for a home-based business. The property also features a chicken coop, offering a touch of country charm. This rare offering combines the best of country living with convenient city access—perfect for multi-generational families, professionals working from home, or those seeking a peaceful retreat without compromise. See attached floor plans and full video under sales brochure. (id:41954)
Property Details
|
MLS® Number
|
40770351 |
|
Property Type
|
Single Family |
|
Amenities Near By
|
Shopping |
|
Equipment Type
|
None |
|
Features
|
Country Residential, Sump Pump, Automatic Garage Door Opener, Private Yard |
|
Parking Space Total
|
12 |
|
Rental Equipment Type
|
None |
|
Structure
|
Workshop, Shed, Porch |
Building
|
Bathroom Total
|
5 |
|
Bedrooms Above Ground
|
5 |
|
Bedrooms Total
|
5 |
|
Appliances
|
Central Vacuum, Dishwasher, Dryer, Freezer, Refrigerator, Washer, Gas Stove(s), Hood Fan, Window Coverings, Garage Door Opener |
|
Architectural Style
|
2 Level |
|
Basement Development
|
Unfinished |
|
Basement Type
|
Full (unfinished) |
|
Constructed Date
|
2006 |
|
Construction Style Attachment
|
Detached |
|
Cooling Type
|
Central Air Conditioning, Wall Unit |
|
Exterior Finish
|
Concrete, Stone |
|
Fire Protection
|
Alarm System |
|
Fireplace Fuel
|
Electric,wood |
|
Fireplace Present
|
Yes |
|
Fireplace Total
|
3 |
|
Fireplace Type
|
Other - See Remarks,other - See Remarks |
|
Fixture
|
Ceiling Fans |
|
Foundation Type
|
Poured Concrete |
|
Half Bath Total
|
2 |
|
Heating Fuel
|
Propane |
|
Heating Type
|
In Floor Heating, Forced Air, Heat Pump |
|
Stories Total
|
2 |
|
Size Interior
|
3783 Sqft |
|
Type
|
House |
|
Utility Water
|
Well |
Parking
|
Attached Garage
|
|
|
Detached Garage
|
|
Land
|
Acreage
|
Yes |
|
Land Amenities
|
Shopping |
|
Landscape Features
|
Lawn Sprinkler, Landscaped |
|
Sewer
|
Septic System |
|
Size Depth
|
644 Ft |
|
Size Frontage
|
398 Ft |
|
Size Total Text
|
5 - 9.99 Acres |
|
Zoning Description
|
Z.1 Z.12 |
Rooms
| Level |
Type |
Length |
Width |
Dimensions |
|
Second Level |
Living Room |
|
|
14'0'' x 10'10'' |
|
Second Level |
Kitchen |
|
|
8'10'' x 14'4'' |
|
Second Level |
Dining Room |
|
|
12'5'' x 14'10'' |
|
Second Level |
Other |
|
|
5'11'' x 8'3'' |
|
Second Level |
Other |
|
|
7'6'' x 19'6'' |
|
Second Level |
Other |
|
|
5'11'' x 6'3'' |
|
Second Level |
Laundry Room |
|
|
10'3'' x 8'10'' |
|
Second Level |
3pc Bathroom |
|
|
8'6'' x 7'9'' |
|
Second Level |
Bedroom |
|
|
9'8'' x 8'2'' |
|
Second Level |
Bedroom |
|
|
10'2'' x 11'9'' |
|
Second Level |
Bedroom |
|
|
12'0'' x 15'2'' |
|
Second Level |
Bedroom |
|
|
21'0'' x 29'5'' |
|
Second Level |
Primary Bedroom |
|
|
13'11'' x 16'1'' |
|
Second Level |
Full Bathroom |
|
|
15'10'' x 12'0'' |
|
Second Level |
4pc Bathroom |
|
|
21'0'' x 29'5'' |
|
Basement |
Other |
|
|
18'7'' x 45'10'' |
|
Basement |
Other |
|
|
26'8'' x 41'8'' |
|
Basement |
Cold Room |
|
|
14'3'' x 8'1'' |
|
Main Level |
Other |
|
|
20'6'' x 27'2'' |
|
Main Level |
Foyer |
|
|
5'4'' x 10'11'' |
|
Main Level |
Other |
|
|
26'6'' x 25'4'' |
|
Main Level |
Workshop |
|
|
20'9'' x 13'4'' |
|
Main Level |
Sunroom |
|
|
16'11'' x 11'7'' |
|
Main Level |
Mud Room |
|
|
14'6'' x 13'8'' |
|
Main Level |
Foyer |
|
|
19'8'' x 9'1'' |
|
Main Level |
Family Room |
|
|
13'11'' x 14'11'' |
|
Main Level |
Den |
|
|
9'9'' x 11'7'' |
|
Main Level |
Breakfast |
|
|
7'1'' x 14'3'' |
|
Main Level |
2pc Bathroom |
|
|
7'4'' x 5'0'' |
|
Main Level |
Dining Room |
|
|
12'0'' x 15'2'' |
|
Main Level |
Kitchen |
|
|
13'10'' x 19'3'' |
|
Main Level |
2pc Bathroom |
|
|
6'0'' x 4'11'' |
https://www.realtor.ca/real-estate/28971498/3667-old-beverly-road-cambridge
