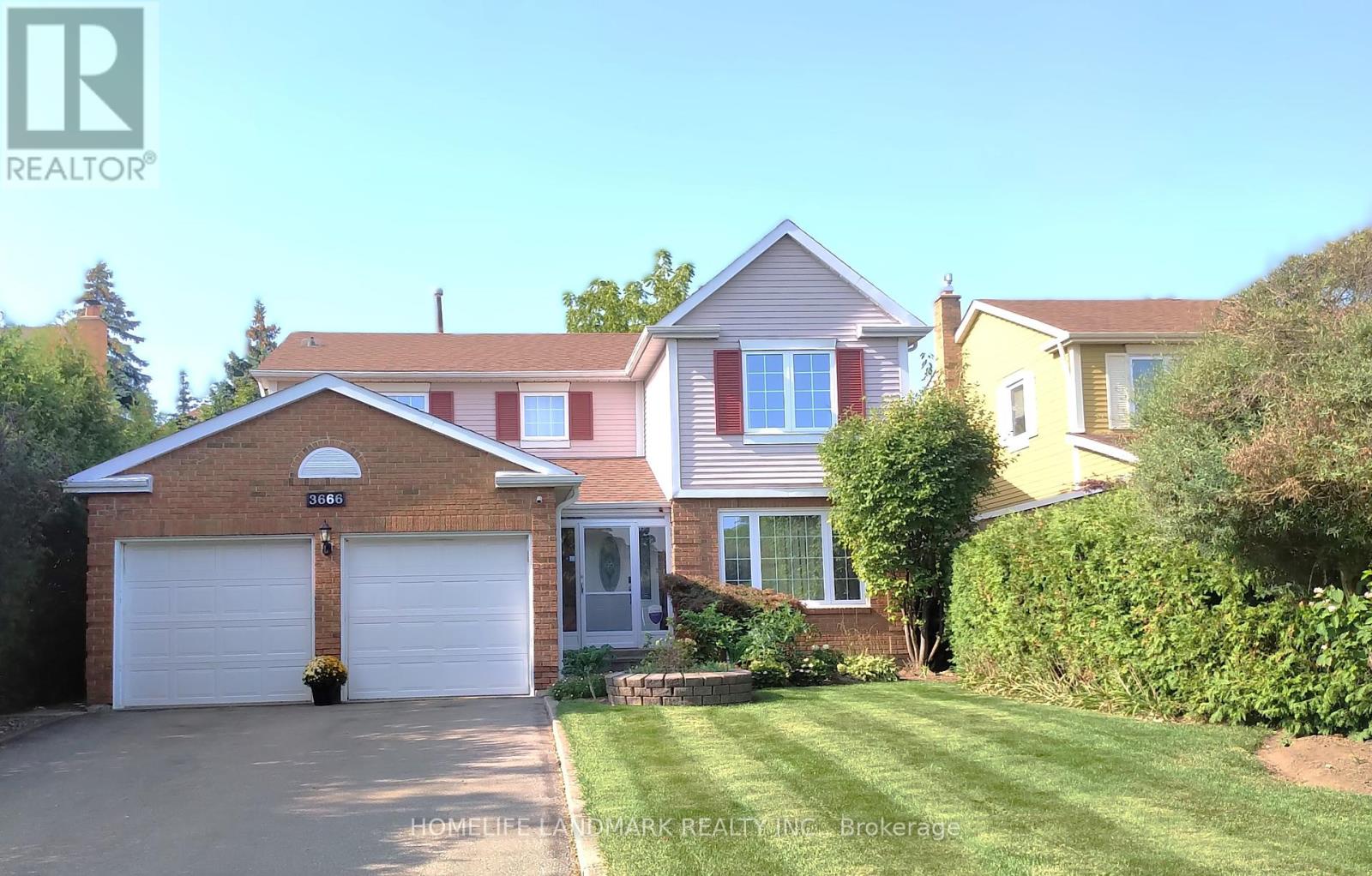4 Bedroom
4 Bathroom
2000 - 2500 sqft
Fireplace
Central Air Conditioning
Forced Air
$1,398,000
Beautifully Renovated Modern Kitchen With Granite Counters, Glass Backsplash, S/S Appliances, & Extended Cabinets. Inviting Family Rm Features California Shutters, Beautiful Mantel, French Doors, Hardwood Floors, Arched Entrance, Fire Place & Crown Moulding! Entertainers Delight Finished Basement W Newer Plank Lvt, Pot Lights, Wet Bar And Plenty Of Storage. Master bedroom 5 Pc Ensuite, Self Closing Doors & Wic. 2 Tier Deck Surrounded By Beautiful Landscaping! Water Softener. E-V power charge wired in garage (2018). Lots of rest original windows replaced (2018), Auto water springkler system atted for landscape (2018). Extra Heat pump added (2023). Great Location, Great Value, Close To Parks/Trails, Transit, Shopping & Across Street From Schools! Move In Ready! (id:41954)
Property Details
|
MLS® Number
|
W12427447 |
|
Property Type
|
Single Family |
|
Community Name
|
Erin Mills |
|
Amenities Near By
|
Hospital, Park, Public Transit, Schools |
|
Community Features
|
Community Centre |
|
Equipment Type
|
Water Heater |
|
Features
|
Carpet Free |
|
Parking Space Total
|
6 |
|
Rental Equipment Type
|
Water Heater |
|
Structure
|
Shed |
Building
|
Bathroom Total
|
4 |
|
Bedrooms Above Ground
|
4 |
|
Bedrooms Total
|
4 |
|
Appliances
|
Garage Door Opener Remote(s), Range, Dishwasher, Dryer, Garage Door Opener, Stove, Washer, Refrigerator |
|
Basement Development
|
Finished |
|
Basement Type
|
N/a (finished) |
|
Construction Style Attachment
|
Detached |
|
Cooling Type
|
Central Air Conditioning |
|
Exterior Finish
|
Aluminum Siding, Brick |
|
Fireplace Present
|
Yes |
|
Flooring Type
|
Wood, Hardwood, Laminate |
|
Foundation Type
|
Unknown |
|
Half Bath Total
|
1 |
|
Heating Fuel
|
Natural Gas |
|
Heating Type
|
Forced Air |
|
Stories Total
|
2 |
|
Size Interior
|
2000 - 2500 Sqft |
|
Type
|
House |
|
Utility Water
|
Municipal Water |
Parking
Land
|
Acreage
|
No |
|
Land Amenities
|
Hospital, Park, Public Transit, Schools |
|
Sewer
|
Sanitary Sewer |
|
Size Depth
|
129 Ft |
|
Size Frontage
|
50 Ft ,3 In |
|
Size Irregular
|
50.3 X 129 Ft |
|
Size Total Text
|
50.3 X 129 Ft |
Rooms
| Level |
Type |
Length |
Width |
Dimensions |
|
Second Level |
Primary Bedroom |
6.06 m |
3.53 m |
6.06 m x 3.53 m |
|
Second Level |
Bedroom 2 |
3.6 m |
3.37 m |
3.6 m x 3.37 m |
|
Second Level |
Bedroom 3 |
3.62 m |
3.47 m |
3.62 m x 3.47 m |
|
Second Level |
Bedroom 4 |
3.48 m |
3.04 m |
3.48 m x 3.04 m |
|
Basement |
Office |
3.28 m |
2.93 m |
3.28 m x 2.93 m |
|
Basement |
Recreational, Games Room |
7.65 m |
5.81 m |
7.65 m x 5.81 m |
|
Main Level |
Kitchen |
3.87 m |
3.31 m |
3.87 m x 3.31 m |
|
Main Level |
Laundry Room |
3.38 m |
1.52 m |
3.38 m x 1.52 m |
|
Main Level |
Dining Room |
3.86 m |
3.25 m |
3.86 m x 3.25 m |
|
Main Level |
Family Room |
5.3 m |
3.39 m |
5.3 m x 3.39 m |
|
Main Level |
Living Room |
5.16 m |
3.39 m |
5.16 m x 3.39 m |
https://www.realtor.ca/real-estate/28914584/3666-sawmill-valley-drive-mississauga-erin-mills-erin-mills










































